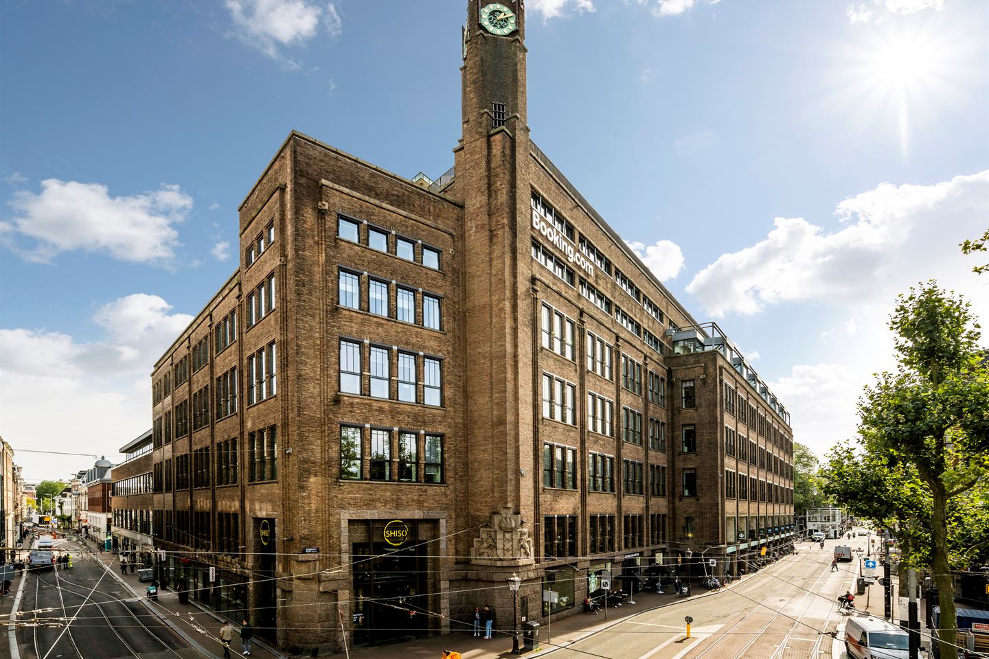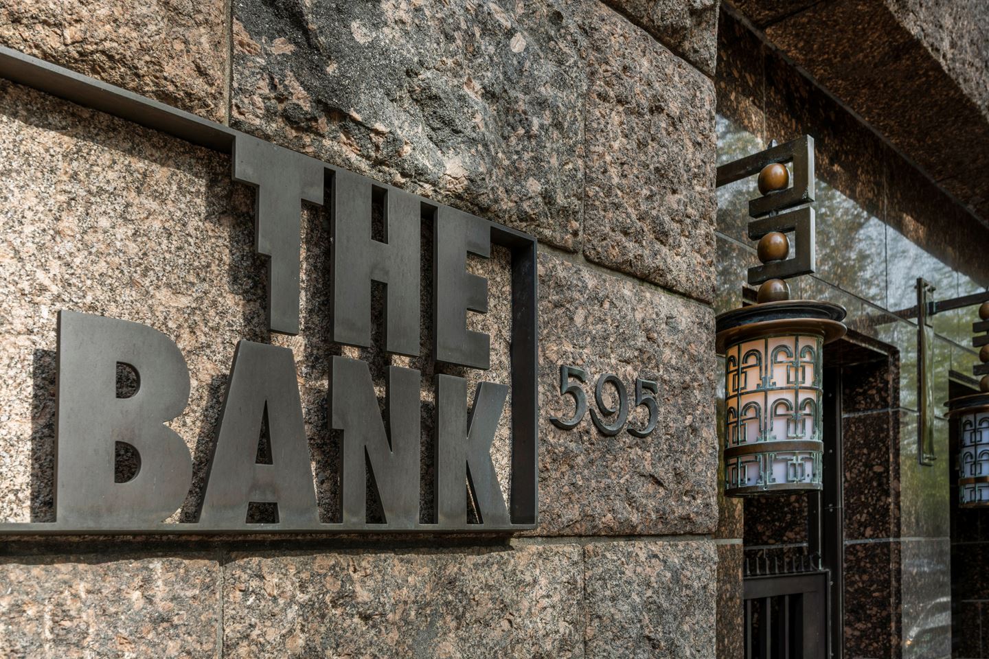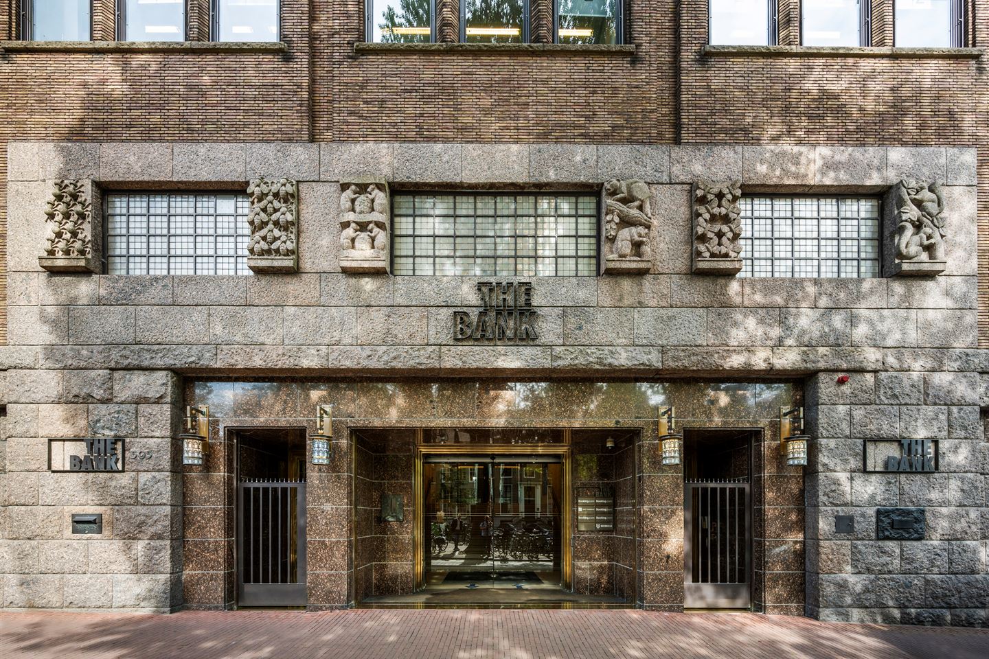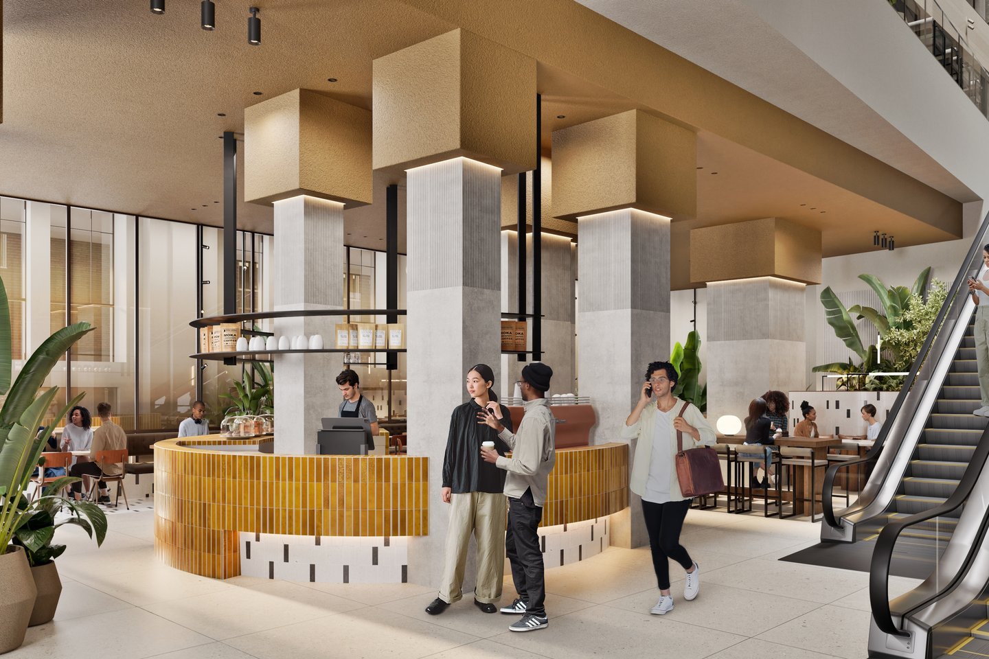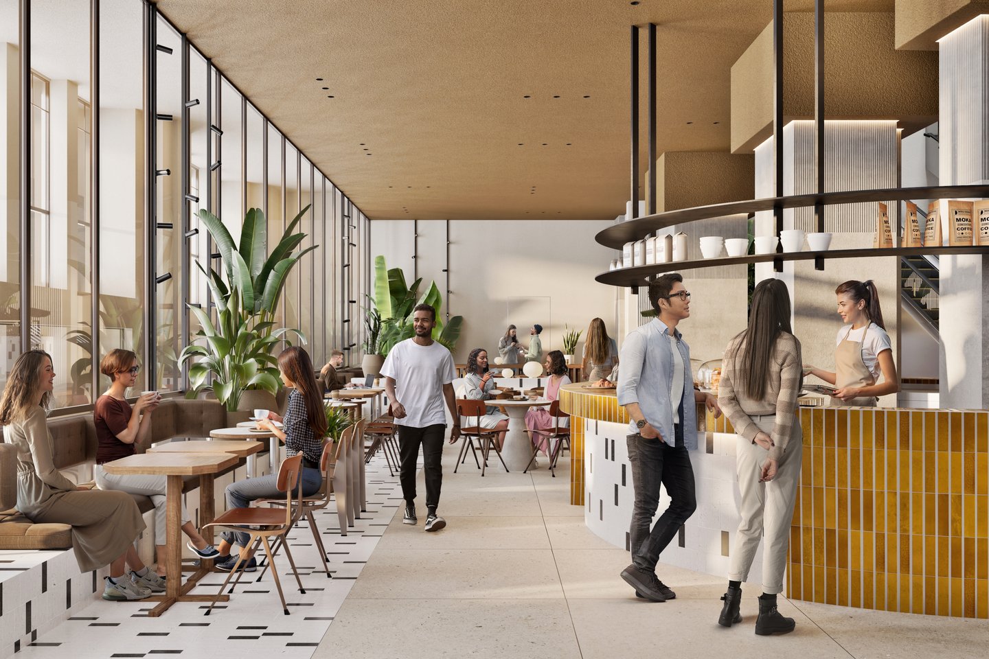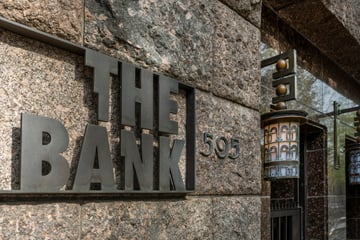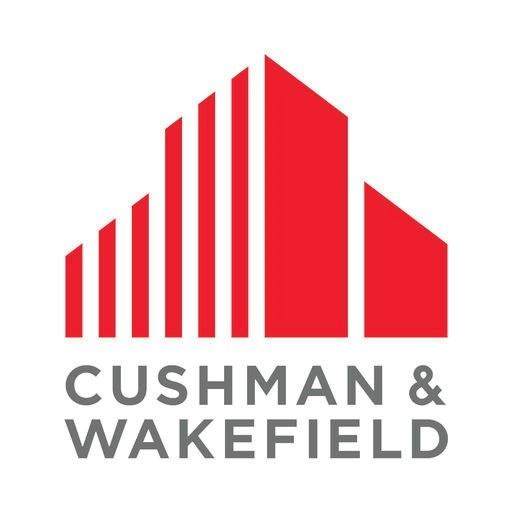Description
THE BANK: ICONIC HERITAGE, TAILORED FOR TOMORROW
Welcome to The Bank, a unique office building in Amsterdam’s vibrant city centre. Here, iconic architectural heritage meets a vision for the future in a unique cooperation with design agency TANK. You’ll discover urban, state-of-the-art office spaces, designed to meet the evolving needs of forward-thinking organisations and their dynamic workforce. The distinctive rhythm of The Bank’s architecture seamlessly blends with the city’s dynamics, reflecting its diversity and urban lifestyle vibe. A place where human energy aligns with efficiency and sustainability.
GENERAL INFORMATION:
Programme:
• Total availability of approx. 18,000 sq m LFA
• Fully renovated office space
• Extensive renovation of common area designed by TANK
• Wide range of amenities in common area
• Large office floors up to 5,000 sq m LFA
• Multi-tenant configuration at the 1st floor (units from 240 sq m LFA)
• Spectacular roof terrace on the 6th floor with a panoramic view over the city.
Sustainability ambitions:
• Energy label A+++
• BREEAM In Use Excellent
Completion date: Mid 2025
RIGHT IN THE MIDDLE OF AMSTERDAM’S BUSTLING CENTRE
Overlooking the lively Rembrandtplein, The Bank is the place where business meets culture and history meets leisure. The beating heart of the city, where today’s workforce converges to live, work, and thrive amidst the dynamic pulse of cosmopolitan Amsterdam.
AVAILABILITY
The 7 stories in The Bank offer unique open and large office floors that provide optimal flexibility in tenant lay-out. The renovated and extended new general areas, two atriums, modern and high-end delivery level on the office floors meet the very highest finishing standards. A total of approx. 18,000 sq m office space is available, divided as follows:
6th Floor: 1,460 sq m LFA
5th Floor: 3,290 sq m LFA
4th Floor: 4,165 sq m LFA
3rd Floor: N.A.
2nd Floor: 4,955 sq m LFA
1st Floor: Unit 1 - 1,705 sq m LFA
Unit 2 - 1,350 sq m LFA
Unit 3 - 550 sq m LFA
Unit 4 - 240 sq m LFA
Gr Floor: 315 sq m LFA
ICONIC HERITAGE MEETING GREEN STANDARDS
ESG ambitions & technical specs
• Energy label: A+++
• BREEAM In Use Excellent
• EU Taxonomy compliant
• Modern smart building control technology
• Energy-efficient led lighting with detection and daylight control
• Raised floors
• Climate ceilings with LED
• Renovated lift lobbies & sanitary facilities
• Building material passport
• Water saving devices
• Ecological features to increase biodiversity in urban environment
• Green roof to reduce drainage of rainwater
• Charging points for E-bikes
LOCATION & ACCESSIBILITY
The Bank is located in the bustling heart of Amsterdam, along the Rembrandtplein and in between the Amstelstraat and Herengracht. The building offers unique accessibility for an inner city office building due to the proximity of Metro Noord-Zuid line (both “Vijzelgracht” and “Rokin” station are at a 5 minutes walking distance), Central Station (4 minutes away by metro) and Zuid/WTC Station (8 minutes away by metro). Additionally the building offers ample car parking underneath the building. There’s also an indoor bicycle shed with showers in The Bank.
The Bank is also in close distance of well-known shopping areas, numerous lunchrooms, bars and top restaurants, as well as many cultural attractions, such as museums and theatres. This makes The Bank a magnetic spot for global talent, it enhances a great work-life balance and it resonates with young professionals.
RENTAL PRICE
As from EUR 500 p/sq m/annum
AVAILABILITY
Per mid 2025.
CONTACT
CBRE:
Wouter Both - +31625643961
Niels Hanssen - +31611616937
Cushman & Wakefield:
Patrick Hooft Graafland - +31630165350
Malou van de Klok - +31629673394
Welcome to The Bank, a unique office building in Amsterdam’s vibrant city centre. Here, iconic architectural heritage meets a vision for the future in a unique cooperation with design agency TANK. You’ll discover urban, state-of-the-art office spaces, designed to meet the evolving needs of forward-thinking organisations and their dynamic workforce. The distinctive rhythm of The Bank’s architecture seamlessly blends with the city’s dynamics, reflecting its diversity and urban lifestyle vibe. A place where human energy aligns with efficiency and sustainability.
GENERAL INFORMATION:
Programme:
• Total availability of approx. 18,000 sq m LFA
• Fully renovated office space
• Extensive renovation of common area designed by TANK
• Wide range of amenities in common area
• Large office floors up to 5,000 sq m LFA
• Multi-tenant configuration at the 1st floor (units from 240 sq m LFA)
• Spectacular roof terrace on the 6th floor with a panoramic view over the city.
Sustainability ambitions:
• Energy label A+++
• BREEAM In Use Excellent
Completion date: Mid 2025
RIGHT IN THE MIDDLE OF AMSTERDAM’S BUSTLING CENTRE
Overlooking the lively Rembrandtplein, The Bank is the place where business meets culture and history meets leisure. The beating heart of the city, where today’s workforce converges to live, work, and thrive amidst the dynamic pulse of cosmopolitan Amsterdam.
AVAILABILITY
The 7 stories in The Bank offer unique open and large office floors that provide optimal flexibility in tenant lay-out. The renovated and extended new general areas, two atriums, modern and high-end delivery level on the office floors meet the very highest finishing standards. A total of approx. 18,000 sq m office space is available, divided as follows:
6th Floor: 1,460 sq m LFA
5th Floor: 3,290 sq m LFA
4th Floor: 4,165 sq m LFA
3rd Floor: N.A.
2nd Floor: 4,955 sq m LFA
1st Floor: Unit 1 - 1,705 sq m LFA
Unit 2 - 1,350 sq m LFA
Unit 3 - 550 sq m LFA
Unit 4 - 240 sq m LFA
Gr Floor: 315 sq m LFA
ICONIC HERITAGE MEETING GREEN STANDARDS
ESG ambitions & technical specs
• Energy label: A+++
• BREEAM In Use Excellent
• EU Taxonomy compliant
• Modern smart building control technology
• Energy-efficient led lighting with detection and daylight control
• Raised floors
• Climate ceilings with LED
• Renovated lift lobbies & sanitary facilities
• Building material passport
• Water saving devices
• Ecological features to increase biodiversity in urban environment
• Green roof to reduce drainage of rainwater
• Charging points for E-bikes
LOCATION & ACCESSIBILITY
The Bank is located in the bustling heart of Amsterdam, along the Rembrandtplein and in between the Amstelstraat and Herengracht. The building offers unique accessibility for an inner city office building due to the proximity of Metro Noord-Zuid line (both “Vijzelgracht” and “Rokin” station are at a 5 minutes walking distance), Central Station (4 minutes away by metro) and Zuid/WTC Station (8 minutes away by metro). Additionally the building offers ample car parking underneath the building. There’s also an indoor bicycle shed with showers in The Bank.
The Bank is also in close distance of well-known shopping areas, numerous lunchrooms, bars and top restaurants, as well as many cultural attractions, such as museums and theatres. This makes The Bank a magnetic spot for global talent, it enhances a great work-life balance and it resonates with young professionals.
RENTAL PRICE
As from EUR 500 p/sq m/annum
AVAILABILITY
Per mid 2025.
CONTACT
CBRE:
Wouter Both - +31625643961
Niels Hanssen - +31611616937
Cushman & Wakefield:
Patrick Hooft Graafland - +31630165350
Malou van de Klok - +31629673394
Map
Map is loading...
Cadastral boundaries
Buildings
Travel time
Gain insight into the reachability of this object, for instance from a public transport station or a home address.
