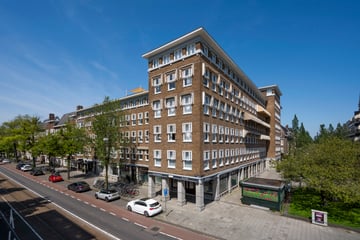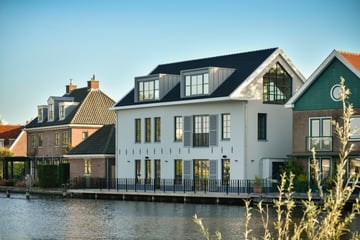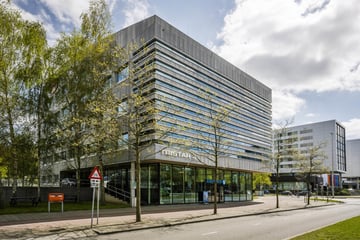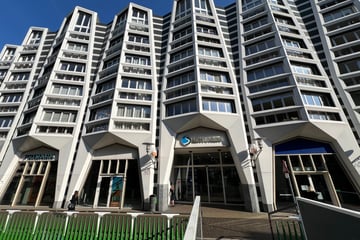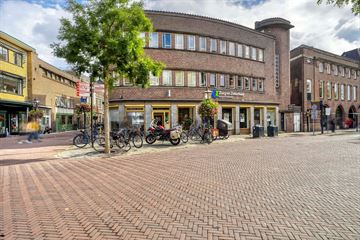Description
Perfectly renovated office space maintaining atmosphere, quality, appearance and allure with a private garden and shed. It concerns the ground and 1st floor with a basement, part of an architecturally classic and especially wide intermediate building. The office part is currently with the current, classic layout internally completely renovated and adapted to the modern user. Depending on when an agreement is reached, there is still the possibility of participation, which may be of interest to, for example, a user in consumer care services.
The property comprises on the first floor an entrance hall, generous hallway, separate toilet, L-shaped office room with a chic bay window and rear French doors to the rear garden.
To the rear are two more office rooms, also both with access to the rear garden.
The second floor consists of a hallway/overflow.There is a wide (865cm) office room at the front with a balcony above the first floor bay window. This office space can be merged with the adjoining back room which is currently also used separately and has doors to the balcony. This creates a large work island. There is a place for the closed kitchen, central to the rear of this floor and another 3rd office room. In the hallway / landing is a separate toilet and a bathroom with shower, toilet, sink.
There is a basement at the front of the building. This has a good, workable height (202cm)has been dry so far and has partial daylight entry.
From the rooms on the first floor you can enter the well-kept and wide garden. In the garden is a solid, stone barn with electricity, excellent for storage, stabling etc
All offices are equipped with central heating, have wooden classic windows and frames with double glazing and has been recently painted on the outside. The property is currently undergoing extensive internal renovation. Walls are re-plastered, ceilings are integrally replaced, insulated and also plastered. The classic parquet floor on the first floor will be completely brought back to a spectacular renovated new state. The floor finish on the 1st floor is currently under discussion. The kitchen will be completely new with a dishwasher and refrigerator. There will be 4 air conditioners installed. A tenant can provide a lighting plan which may be integrated into the construction and possible optimization of the layout.
The location is 'prime', between the Beethovenstraat and the Apollolaan, near the T-junction with the Diepenbrockstraat. Lots of traffic and definitely in the sphere of influence of the South Axis. There is a wide pedestrian sidewalk and parking is available on the public road.
The zoning options are:
- Consumer care services
- Social services
- Business services
- Office
See further regulations and details for exact possibilities.
The total rentable floor area is 218m², namely first floor 92.86m², on the 1st floor 96.07 and the basement contains 28.97m². The Gross Floor Area covers 259m². There is a NEN measurement report available. The garden with shed is about 87m².
- The delivery is in consultation.
- Energy label will be determined after completion of work (is currently C).
- Completion level is still negotiable, subject to determination of appropriate rent
- The rent is taxed with VAT (with surcharge in case the tenant does not have to pay VAT).
- Guarantee is 3 months of the rent with VAT
- Rent payment in advance per quarter
- Lease term in consultation, preferably 5 years with extension
- Annual indexation of the rent with a minimum of 2% per year
- Lease agreement ROZ model 'office space version 2015' (7:230 B.W.)
- Subject to landlord's approval
- The tenant is responsible for the periodic maintenance of the central heating, air conditioning and garden maintenance twice a year.
The property comprises on the first floor an entrance hall, generous hallway, separate toilet, L-shaped office room with a chic bay window and rear French doors to the rear garden.
To the rear are two more office rooms, also both with access to the rear garden.
The second floor consists of a hallway/overflow.There is a wide (865cm) office room at the front with a balcony above the first floor bay window. This office space can be merged with the adjoining back room which is currently also used separately and has doors to the balcony. This creates a large work island. There is a place for the closed kitchen, central to the rear of this floor and another 3rd office room. In the hallway / landing is a separate toilet and a bathroom with shower, toilet, sink.
There is a basement at the front of the building. This has a good, workable height (202cm)has been dry so far and has partial daylight entry.
From the rooms on the first floor you can enter the well-kept and wide garden. In the garden is a solid, stone barn with electricity, excellent for storage, stabling etc
All offices are equipped with central heating, have wooden classic windows and frames with double glazing and has been recently painted on the outside. The property is currently undergoing extensive internal renovation. Walls are re-plastered, ceilings are integrally replaced, insulated and also plastered. The classic parquet floor on the first floor will be completely brought back to a spectacular renovated new state. The floor finish on the 1st floor is currently under discussion. The kitchen will be completely new with a dishwasher and refrigerator. There will be 4 air conditioners installed. A tenant can provide a lighting plan which may be integrated into the construction and possible optimization of the layout.
The location is 'prime', between the Beethovenstraat and the Apollolaan, near the T-junction with the Diepenbrockstraat. Lots of traffic and definitely in the sphere of influence of the South Axis. There is a wide pedestrian sidewalk and parking is available on the public road.
The zoning options are:
- Consumer care services
- Social services
- Business services
- Office
See further regulations and details for exact possibilities.
The total rentable floor area is 218m², namely first floor 92.86m², on the 1st floor 96.07 and the basement contains 28.97m². The Gross Floor Area covers 259m². There is a NEN measurement report available. The garden with shed is about 87m².
- The delivery is in consultation.
- Energy label will be determined after completion of work (is currently C).
- Completion level is still negotiable, subject to determination of appropriate rent
- The rent is taxed with VAT (with surcharge in case the tenant does not have to pay VAT).
- Guarantee is 3 months of the rent with VAT
- Rent payment in advance per quarter
- Lease term in consultation, preferably 5 years with extension
- Annual indexation of the rent with a minimum of 2% per year
- Lease agreement ROZ model 'office space version 2015' (7:230 B.W.)
- Subject to landlord's approval
- The tenant is responsible for the periodic maintenance of the central heating, air conditioning and garden maintenance twice a year.
Map
Map is loading...
Cadastral boundaries
Buildings
Travel time
Gain insight into the reachability of this object, for instance from a public transport station or a home address.







