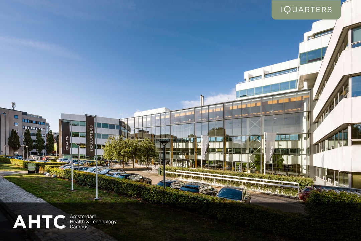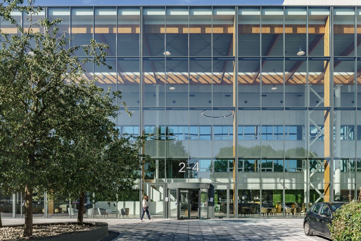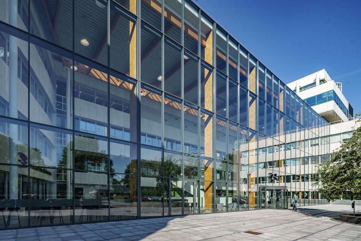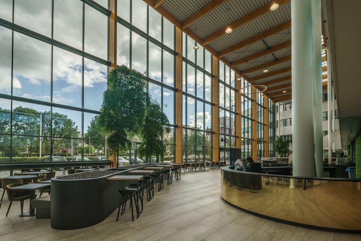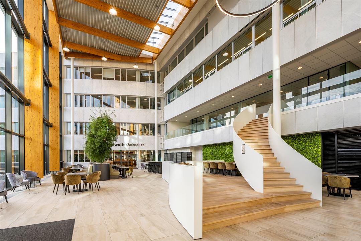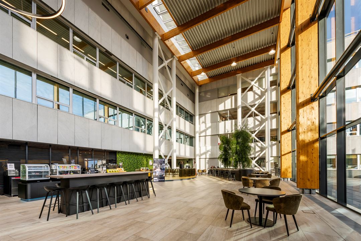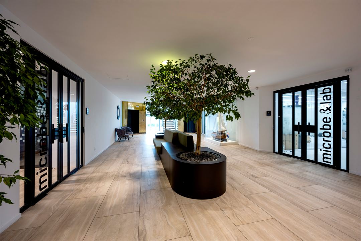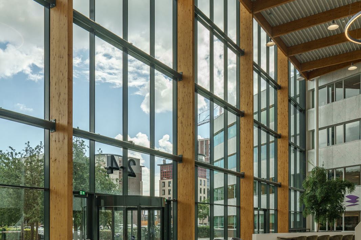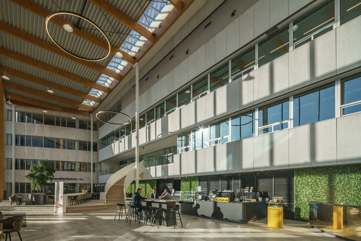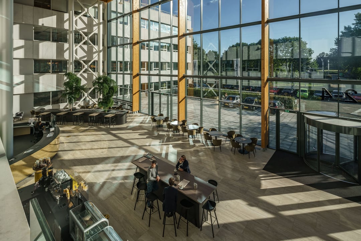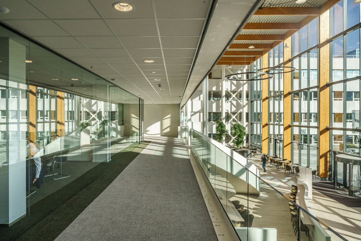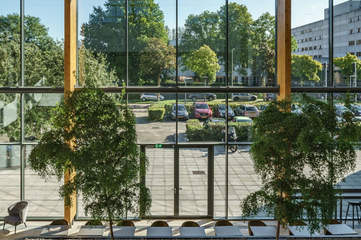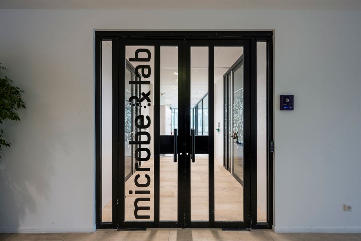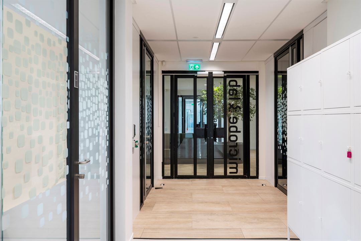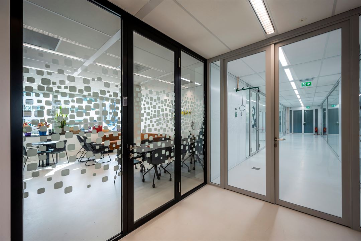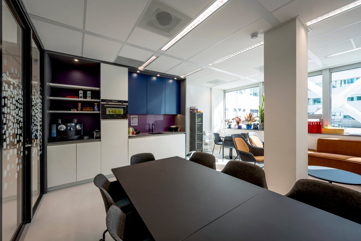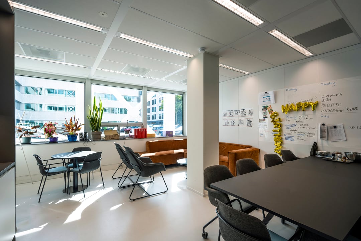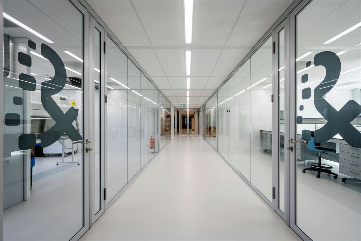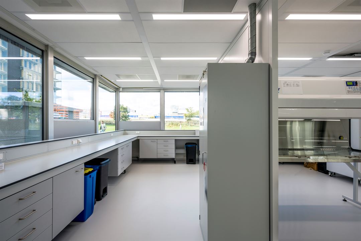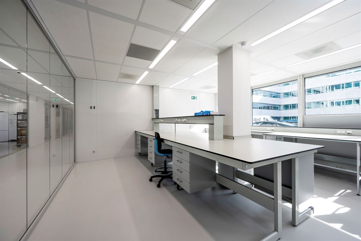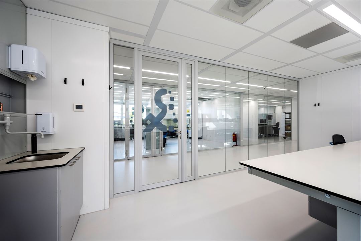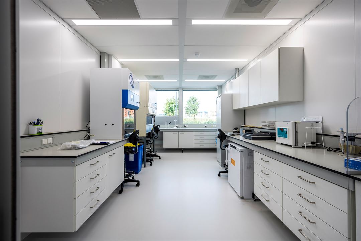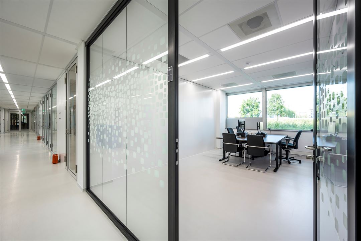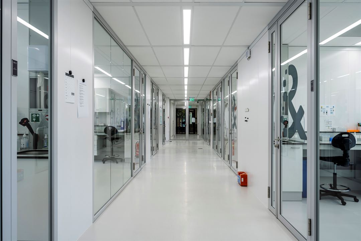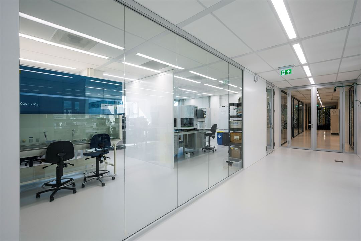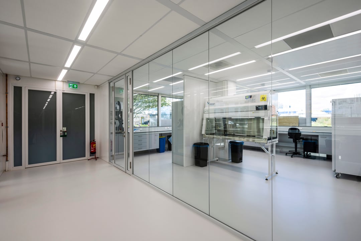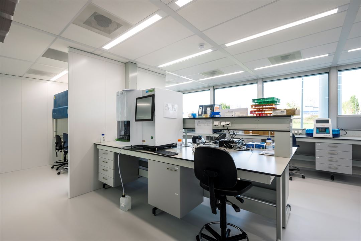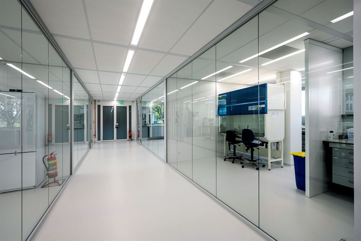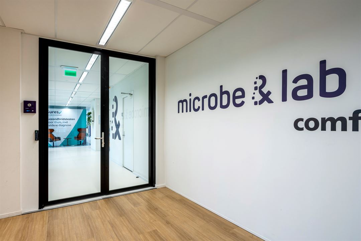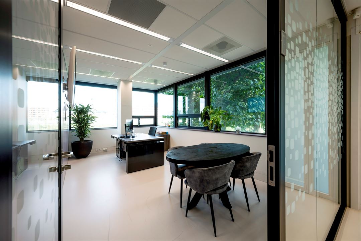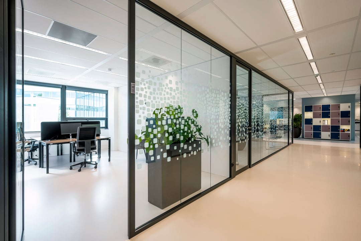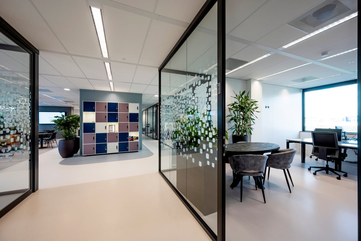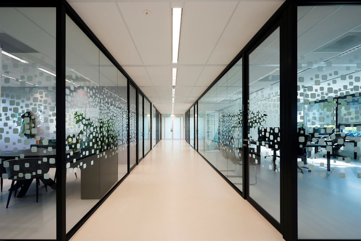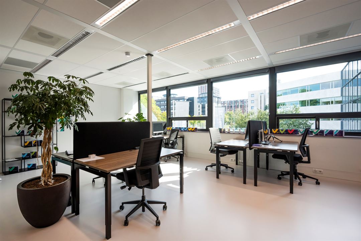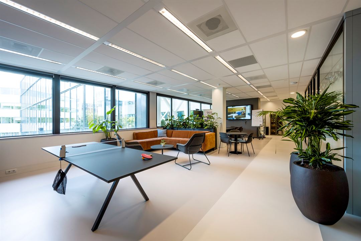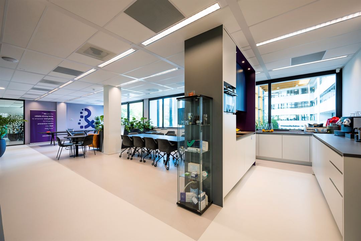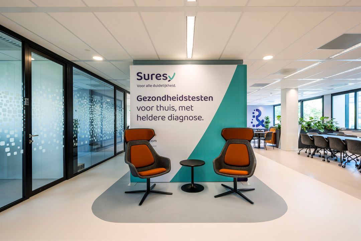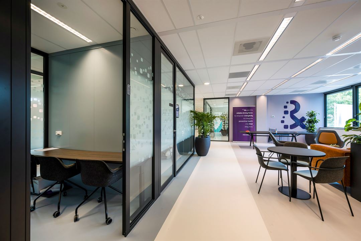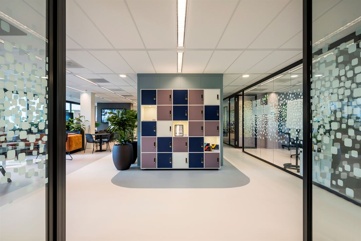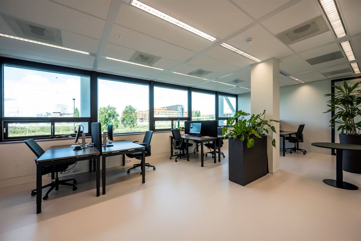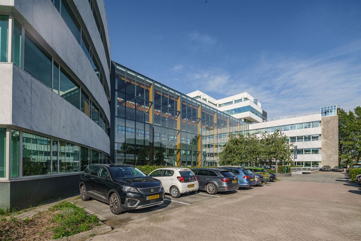 This business property on funda in business: https://www.fundainbusiness.nl/43630564
This business property on funda in business: https://www.fundainbusiness.nl/43630564
Paalbergweg 2-4 1105 AG Amsterdam
Rental price on request

Description
The office, Rosalyn, is located on the Amsterdam Health and Technology Campus on the south side of the Amstel III office area. This area, opposite the AMC hospital, is currently being transformed and will become part of the Amsterdam Life Science District. Currently, 2,000 apartments and a community park have already been realized. Various public facilities such as bars, restaurants, a supermarket, dentist's office, family doctor's office and a gym already complete the area. Another 3,000 apartments and other public facilities will be added in the coming decades.
The Amsterdam Health and Technology Campus is an innovative business environment where work, leisure and recreation blend seamlessly. There is a wide range of on-site facilities, including restaurants, bars, meeting rooms and other amenities. Annual networking events and an active IQuarters community offer each user a work experience beyond the norm. IQuarters stands for Innovation Quarters, a bright place where sustainable office accommodations are designed to help companies achieve their goals. All IQuarters buildings are named after female Nobel laureates in the chemical and medical fields.
Rosalyn is a historic building that originated in 1976, but has undergone several renovations over the years to modernize it. This versatile building houses several companies, mainly focused on life science activities. Constructed of traditional concrete elements, the building is surrounded by large windows that provide an abundance of natural light. A recent addition to Rosalyn's exterior is the spacious glass atrium, which gives the building a contemporary look. With an energy label A and a focus on employee well-being, Rosalyn offers a healthy and sustainable work environment. The total plot covers an impressive 14,497 sq.m. and the building itself is finished to a high standard. Moreover, it is equipped with modern amenities, such as LED lighting and climate control systems, which contribute to a comfortable and efficient working environment.
Availability
The rentable floor area of the building is 7,964 sqm. The building has a total of 1,203.62 sq.m. l.f.a. available for lease as follows:
- First floor: approx. 592.65 sq.m. l.f.a. Office and lab space;
- Second floor: approx. 610.97 sq.m. l.f.a. office space.
Rent
The rent is € 235,- per sq.m. l.f.a. per year, plus VAT.
Service costs
The service costs are € 50,- per sq.m. l.f.a. per year, plus VAT.
Lease term
In consultation.
Acceptance
Immediately.
Sustainability
The building has an energy label A.
Delivery level
- Floor covering;
- Suspended ceilings with integrated LED lighting fixtures;
- DID ceiling mounted induction units;
- Toilet rooms;
- Renovated front façade.
Building Specifications
- Coffee bar and restaurant facilities
- Glass atrium with outdoor terrace
- Meeting rooms
- Restroom facilities on every floor
Parking
There is a parking standard of 1:80. The parking lot is equipped with web-based “intelligent” access control system. Issue of more passes than number of rented spaces possible because system counts the actual use by tenant at any time. Access control (card readers to be provided by tenant), barrier and intercom operated from central reception.
Accessibility
Own transport
The building is located directly on the A9 motorway, making it easily accessible by car.
Public transportation
The building is within walking distance of the Holendrecht train station. From here there is a direct connection to Amsterdam Central Station and Utrecht Central Station.
The Amsterdam Health and Technology Campus is an innovative business environment where work, leisure and recreation blend seamlessly. There is a wide range of on-site facilities, including restaurants, bars, meeting rooms and other amenities. Annual networking events and an active IQuarters community offer each user a work experience beyond the norm. IQuarters stands for Innovation Quarters, a bright place where sustainable office accommodations are designed to help companies achieve their goals. All IQuarters buildings are named after female Nobel laureates in the chemical and medical fields.
Rosalyn is a historic building that originated in 1976, but has undergone several renovations over the years to modernize it. This versatile building houses several companies, mainly focused on life science activities. Constructed of traditional concrete elements, the building is surrounded by large windows that provide an abundance of natural light. A recent addition to Rosalyn's exterior is the spacious glass atrium, which gives the building a contemporary look. With an energy label A and a focus on employee well-being, Rosalyn offers a healthy and sustainable work environment. The total plot covers an impressive 14,497 sq.m. and the building itself is finished to a high standard. Moreover, it is equipped with modern amenities, such as LED lighting and climate control systems, which contribute to a comfortable and efficient working environment.
Availability
The rentable floor area of the building is 7,964 sqm. The building has a total of 1,203.62 sq.m. l.f.a. available for lease as follows:
- First floor: approx. 592.65 sq.m. l.f.a. Office and lab space;
- Second floor: approx. 610.97 sq.m. l.f.a. office space.
Rent
The rent is € 235,- per sq.m. l.f.a. per year, plus VAT.
Service costs
The service costs are € 50,- per sq.m. l.f.a. per year, plus VAT.
Lease term
In consultation.
Acceptance
Immediately.
Sustainability
The building has an energy label A.
Delivery level
- Floor covering;
- Suspended ceilings with integrated LED lighting fixtures;
- DID ceiling mounted induction units;
- Toilet rooms;
- Renovated front façade.
Building Specifications
- Coffee bar and restaurant facilities
- Glass atrium with outdoor terrace
- Meeting rooms
- Restroom facilities on every floor
Parking
There is a parking standard of 1:80. The parking lot is equipped with web-based “intelligent” access control system. Issue of more passes than number of rented spaces possible because system counts the actual use by tenant at any time. Access control (card readers to be provided by tenant), barrier and intercom operated from central reception.
Accessibility
Own transport
The building is located directly on the A9 motorway, making it easily accessible by car.
Public transportation
The building is within walking distance of the Holendrecht train station. From here there is a direct connection to Amsterdam Central Station and Utrecht Central Station.
Features
Transfer of ownership
- Rental price
- Rental price on request
- Service charges
- € 50 per square meter per year
- Listed since
-
- Status
- Available
- Acceptance
- Available immediately
Construction
- Main use
- Office
- Building type
- Resale property
- Year of construction
- 1976
Surface areas
- Area
- 7,964 m² (units from 400 m²)
Layout
- Number of floors
- 6 floors
- Facilities
- Mechanical ventilation, built-in fittings, elevators, windows can be opened, cable ducts, modular ceiling, toilet, pantry, heating and room layout
Energy
- Energy label
- A
Surroundings
- Location
- Business park, office park and in residential district
NVM real estate agent
Photos
