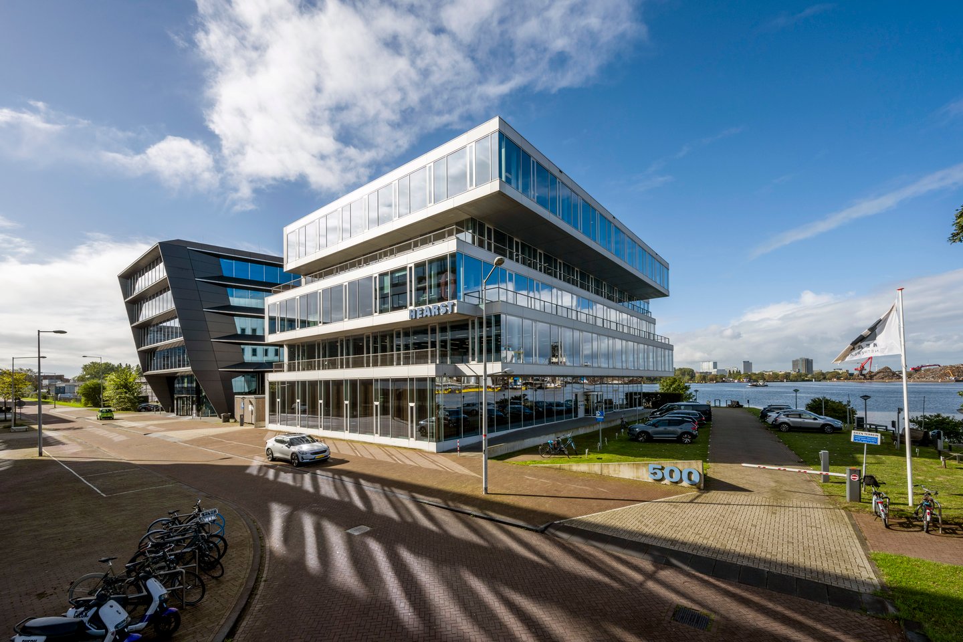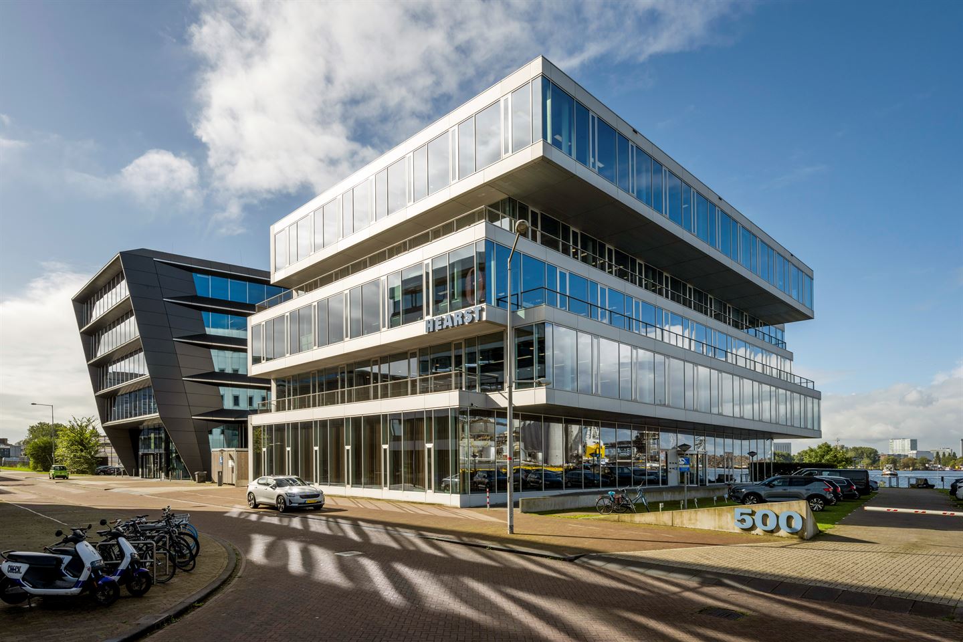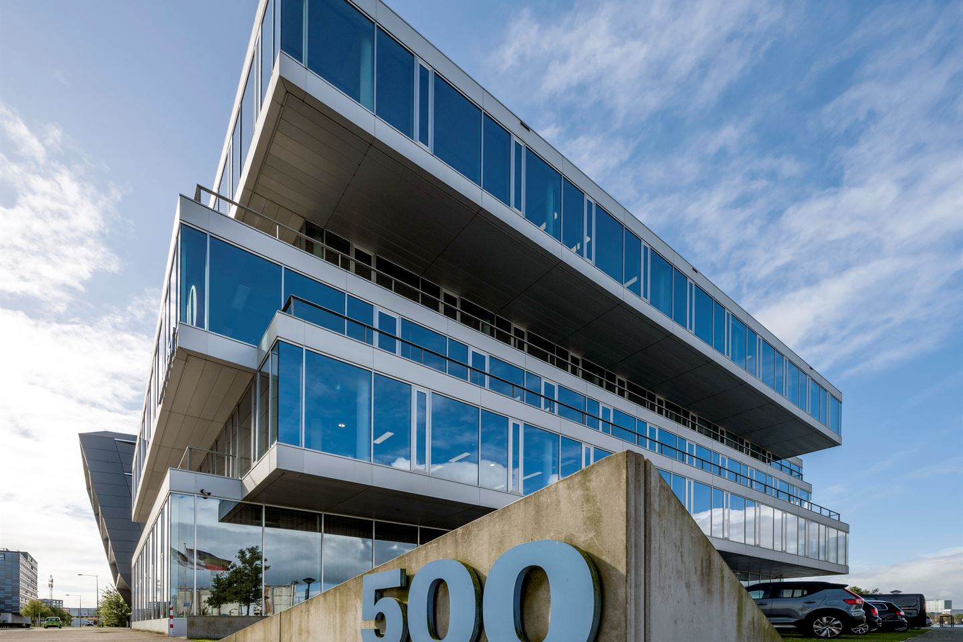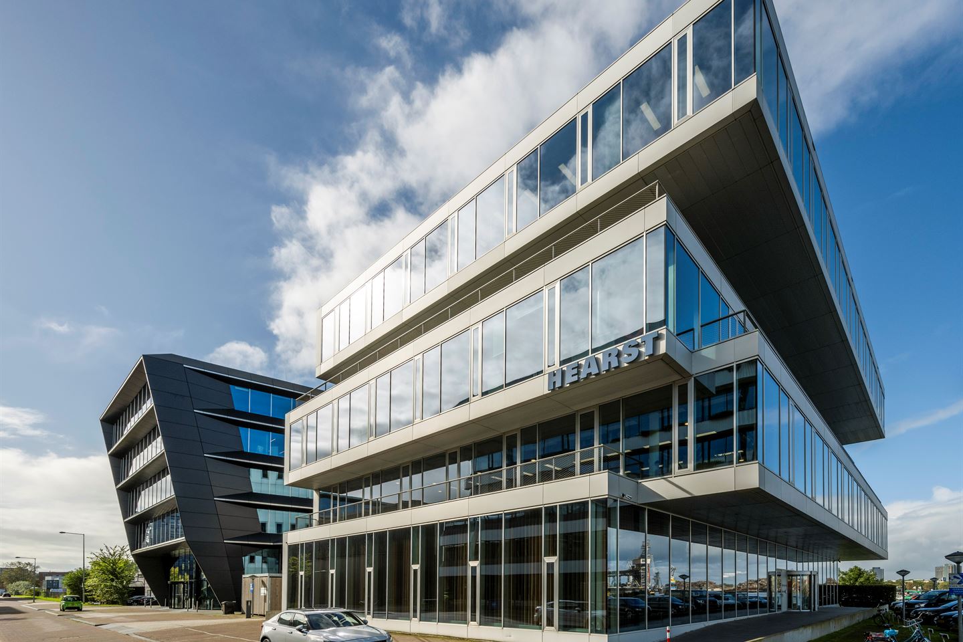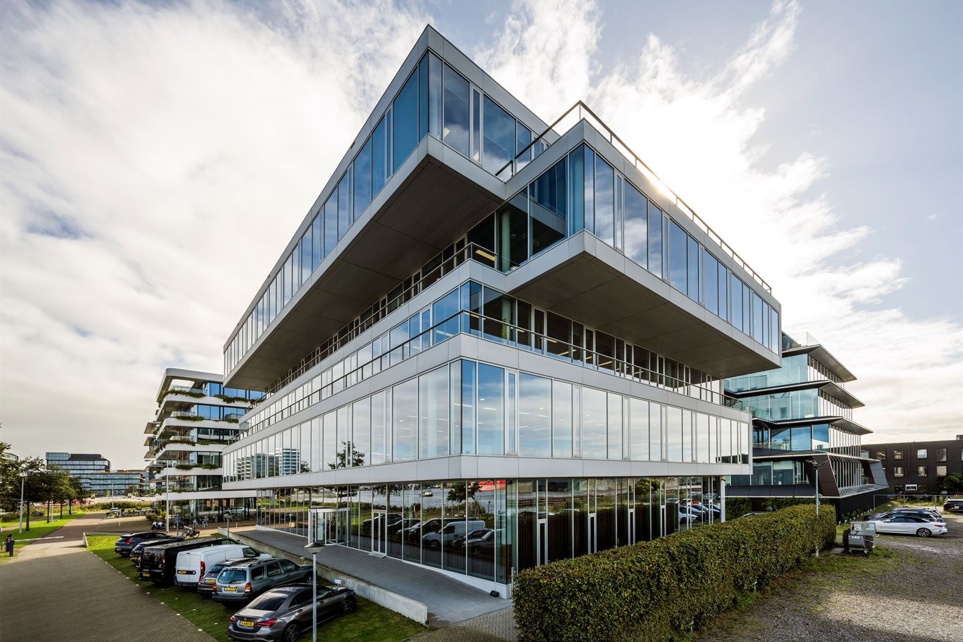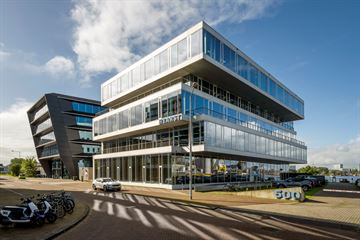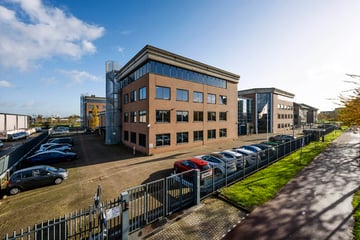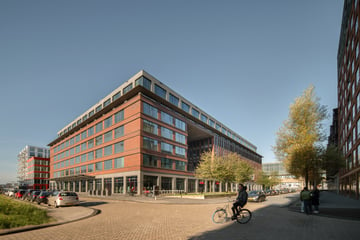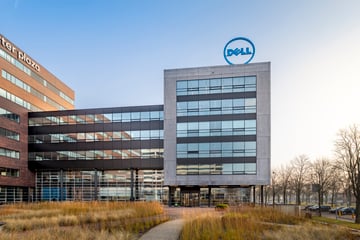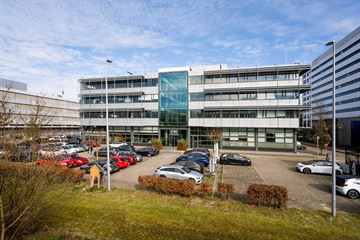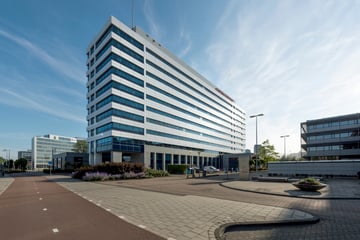Description
At the Moermanskkade in the Houthavens is the office building Moermansk 500 located on the IJ waterfront. This area, formerly an industrial harbor, has undergone a transformation in recent years into a modern residential and business district, with a mix of housing, offices, and creative businesses. Moermansk 500 features a sleek, modern design, with extensive use of glass and steel, creating a bright, open atmosphere. It fits well with the contemporary look of the redeveloped Houthavens area. The office building has a total surface area of approximately 4,680 sq.m. of lettable floor space, spread across five floors.
On the ground floor, there is a reception, coffee bar, lunch area, kitchen, and an auditorium, which can also be used as a presentation space or for events. We offer the first and/or second floor for rent, or the entire building. The office is equipped with all the facilities for a comfortable working environment and will be delivered turn-key.
Moermanskkade is easily accessible by car and public transport. It is located close to the center of Amsterdam and is connected to the A10 ring road via the nearby S101 highway.
The harbor area offers numerous dining options where you can enjoy a delicious meal or drink, such as Yellow House, Sushi Daily, and Anna & Max. There are also several fitness facilities in the area, such as TrainMore. Additionally, the surroundings offer various accommodation options, with nearby hotels such as Moxy Amsterdam and The July Boat & Co.
Surface area
The building has a total surface area of 4,679.78 sq.m. of lettable floor space, divided as follows:
Ground floor: 838.17 sq.m. l.f.a.
First floor: 1,028.44 sq.m. l.f.a.
Second floor: 955.13 sq.m. l.f.a.
Third floor: 881.83 sq.m. l.f.a.
Fourth floor: 976.21 sq.m. l.f.a.
Availability
We have the first- and/or second floor* available for lease, or the entire building is available for lease.
*In case of partial rental of the first- and/or second floor, a pro-rata share of the common areas on the ground floor will be allocated.
Rental price
From € 275.- per sq.m. per year of lettable floor space, excluding VAT.
Service charges
The service charges are € 66.- per sq.m. per year, excluding VAT.
Lease term
For leasing the first- and/or second floor, the lease term is a minimum of 3 (three) years. For leasing the entire building, the lease term is a minimum of 5 (five) years.
Acceptance
The first- and/or second floor is immediately available for rent. The acceptance of the entire building will be determined in consultation.
Sustainability
The building has an EPC label A.
Delivery level
The ground floor features a reception, coffee bar, lunch area with kitchen, and an auditorium.
The office space will be delivered turn-key, including:
- Industrial gray flooring;
- Glass partition walls;
- Lighting;
- Pantry;
- Restrooms;
- Balcony;
- Sun shades where applicable;
- Electrical and computer cabling via ceiling outlets;
- Ground source heat pump system;
- Underfloor heating and cooling.
Parking
Parking is possible on-site. The parking standard is 1:70.
The cost per parking space is € 2,750.- per year, excluding VAT.
Accessibility
Own transport
The property is easily accessible by car. From the A10 (west), exit S102 (Sloterdijk), the travel time is just a few minutes. The city center is also easily reachable via the S100.
Public transport
The property is simply reachable by public transport by bus lines 22 and 48. These lines stop/end at several stations, including Amsterdam Central station and Sloterdijk station, from where multiple train, metro, and bus lines depart.
On the ground floor, there is a reception, coffee bar, lunch area, kitchen, and an auditorium, which can also be used as a presentation space or for events. We offer the first and/or second floor for rent, or the entire building. The office is equipped with all the facilities for a comfortable working environment and will be delivered turn-key.
Moermanskkade is easily accessible by car and public transport. It is located close to the center of Amsterdam and is connected to the A10 ring road via the nearby S101 highway.
The harbor area offers numerous dining options where you can enjoy a delicious meal or drink, such as Yellow House, Sushi Daily, and Anna & Max. There are also several fitness facilities in the area, such as TrainMore. Additionally, the surroundings offer various accommodation options, with nearby hotels such as Moxy Amsterdam and The July Boat & Co.
Surface area
The building has a total surface area of 4,679.78 sq.m. of lettable floor space, divided as follows:
Ground floor: 838.17 sq.m. l.f.a.
First floor: 1,028.44 sq.m. l.f.a.
Second floor: 955.13 sq.m. l.f.a.
Third floor: 881.83 sq.m. l.f.a.
Fourth floor: 976.21 sq.m. l.f.a.
Availability
We have the first- and/or second floor* available for lease, or the entire building is available for lease.
*In case of partial rental of the first- and/or second floor, a pro-rata share of the common areas on the ground floor will be allocated.
Rental price
From € 275.- per sq.m. per year of lettable floor space, excluding VAT.
Service charges
The service charges are € 66.- per sq.m. per year, excluding VAT.
Lease term
For leasing the first- and/or second floor, the lease term is a minimum of 3 (three) years. For leasing the entire building, the lease term is a minimum of 5 (five) years.
Acceptance
The first- and/or second floor is immediately available for rent. The acceptance of the entire building will be determined in consultation.
Sustainability
The building has an EPC label A.
Delivery level
The ground floor features a reception, coffee bar, lunch area with kitchen, and an auditorium.
The office space will be delivered turn-key, including:
- Industrial gray flooring;
- Glass partition walls;
- Lighting;
- Pantry;
- Restrooms;
- Balcony;
- Sun shades where applicable;
- Electrical and computer cabling via ceiling outlets;
- Ground source heat pump system;
- Underfloor heating and cooling.
Parking
Parking is possible on-site. The parking standard is 1:70.
The cost per parking space is € 2,750.- per year, excluding VAT.
Accessibility
Own transport
The property is easily accessible by car. From the A10 (west), exit S102 (Sloterdijk), the travel time is just a few minutes. The city center is also easily reachable via the S100.
Public transport
The property is simply reachable by public transport by bus lines 22 and 48. These lines stop/end at several stations, including Amsterdam Central station and Sloterdijk station, from where multiple train, metro, and bus lines depart.
Map
Map is loading...
Cadastral boundaries
Buildings
Travel time
Gain insight into the reachability of this object, for instance from a public transport station or a home address.
