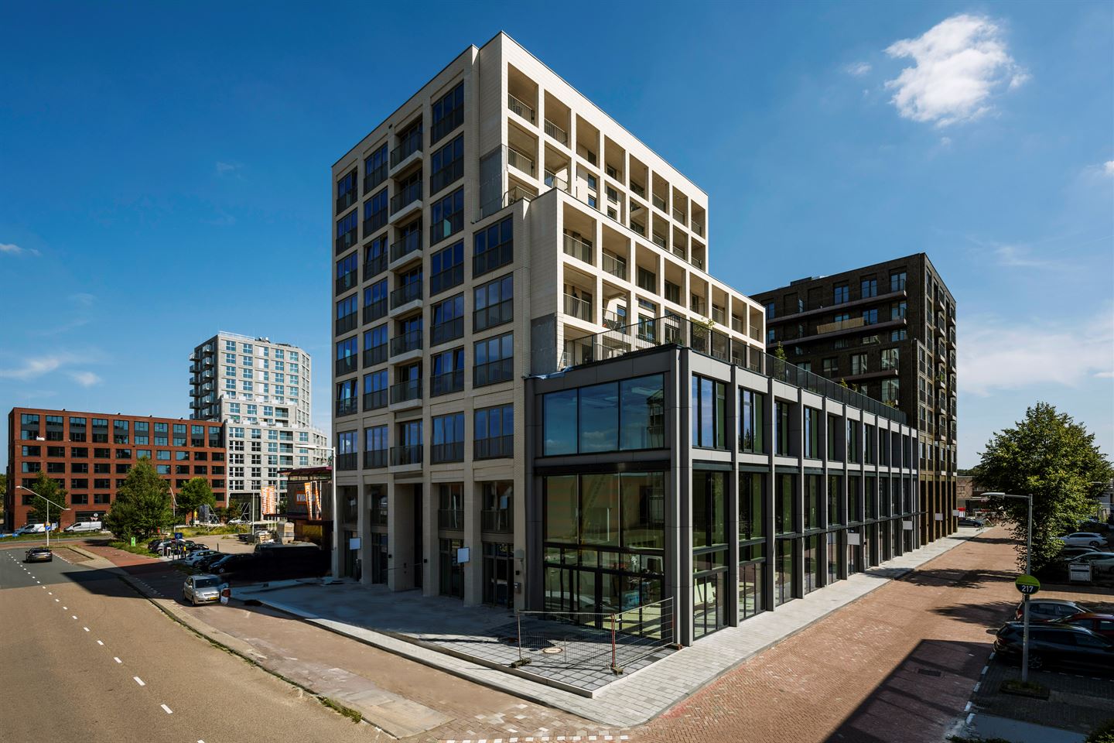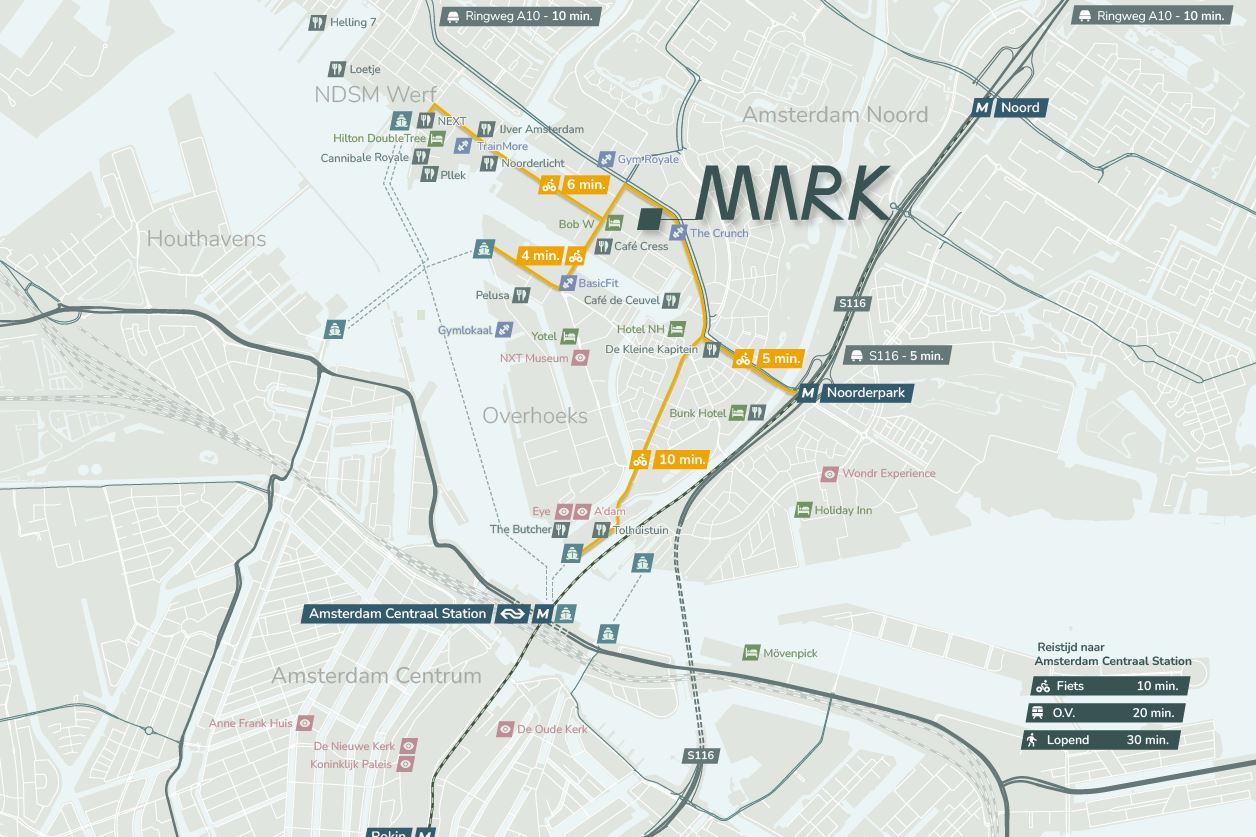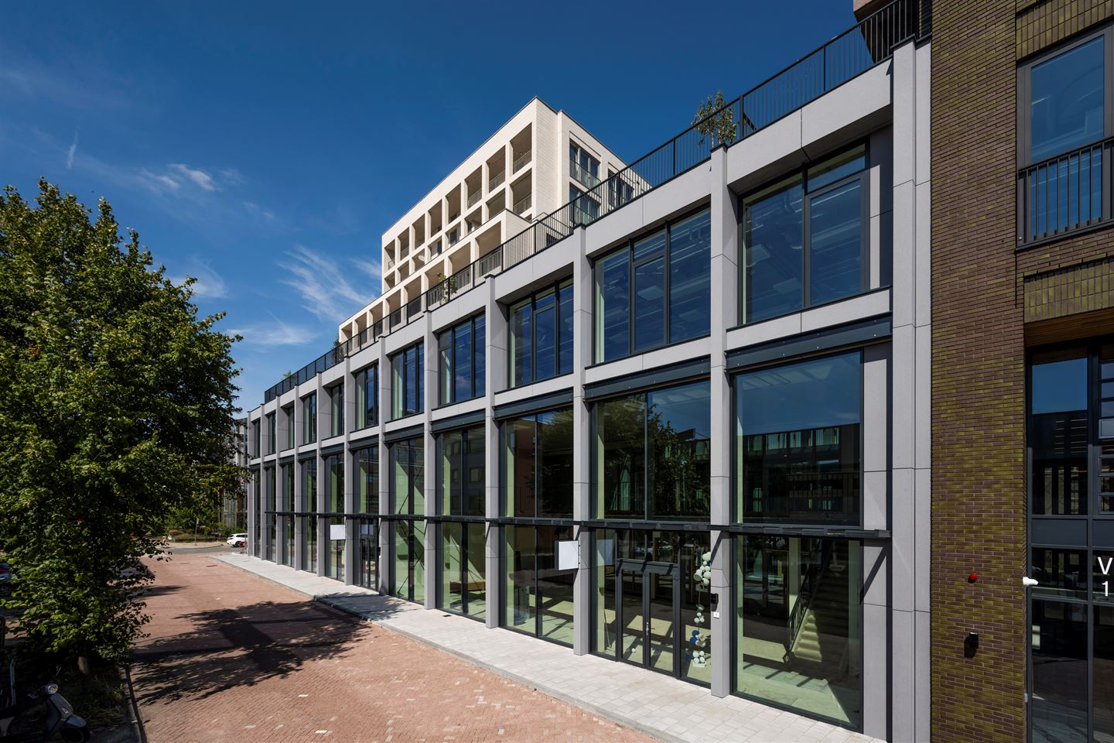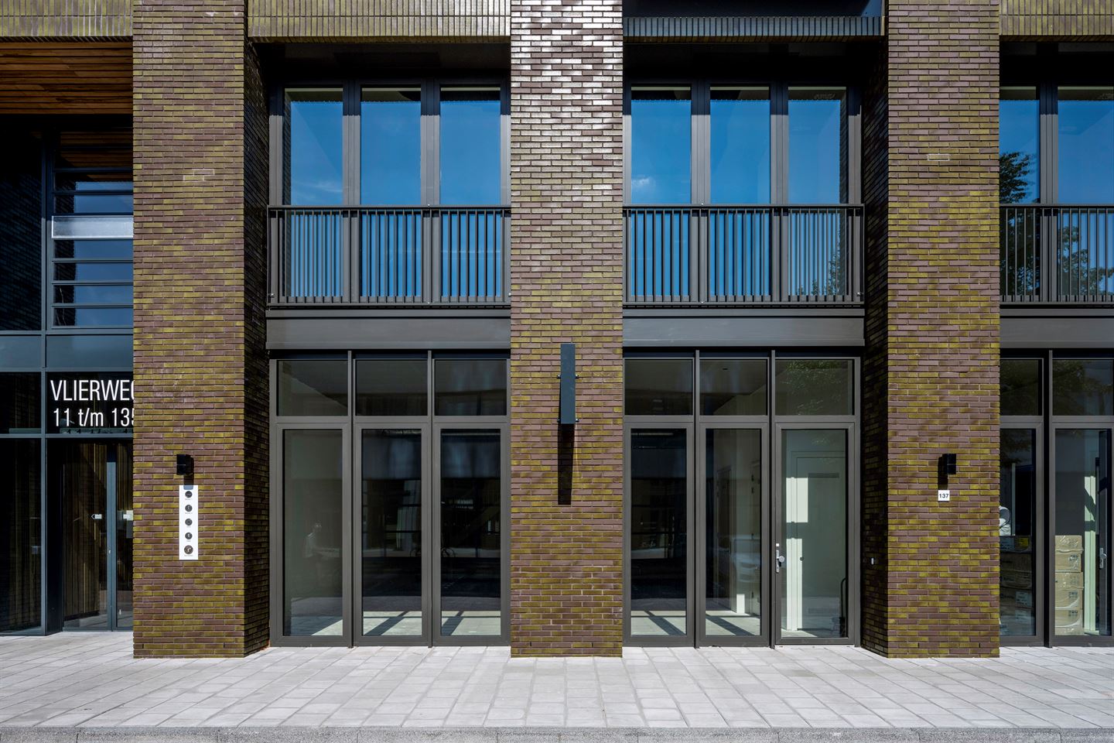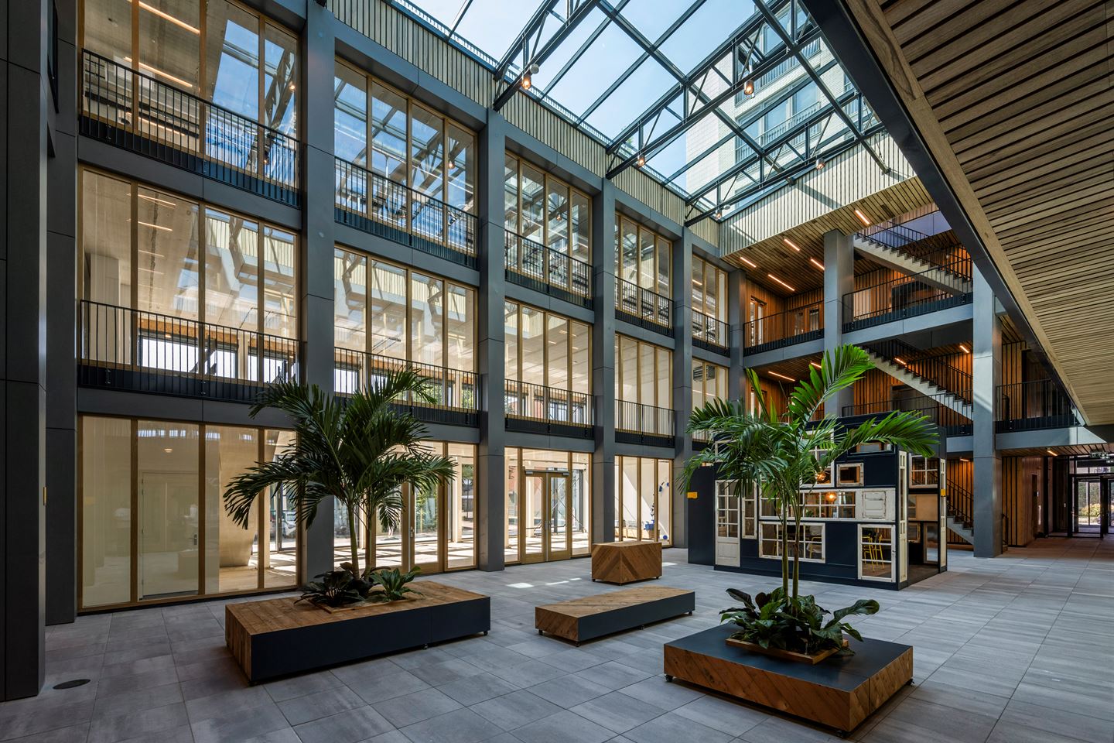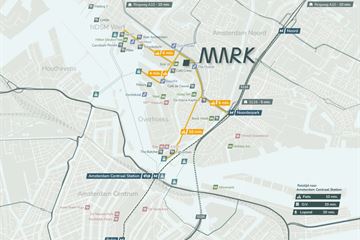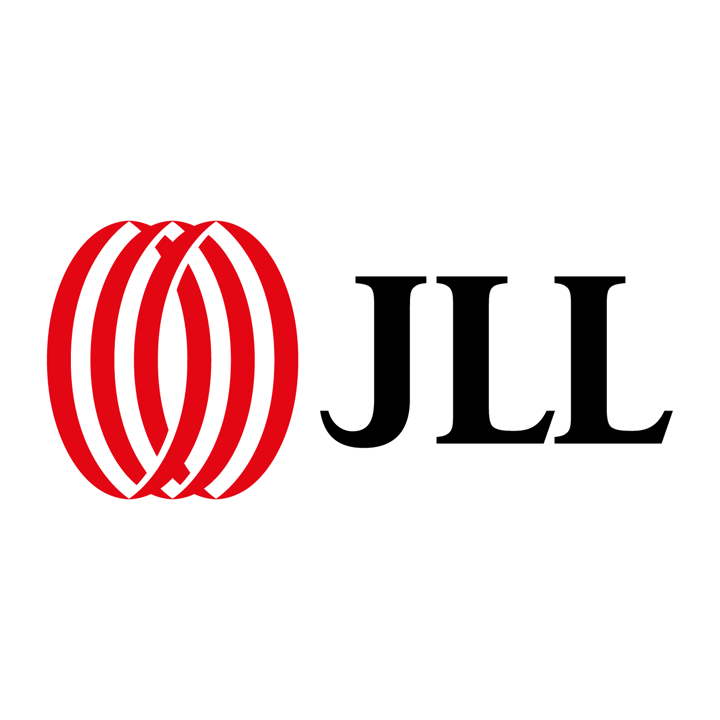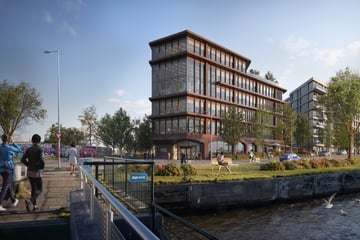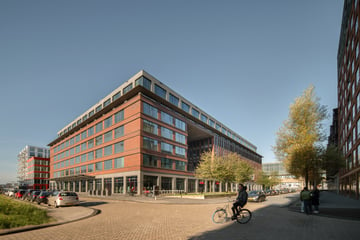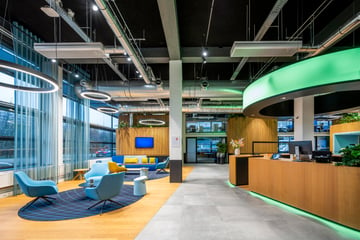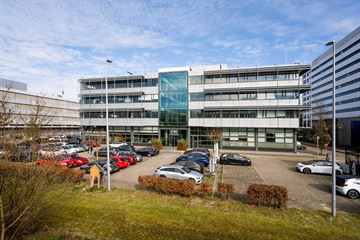Description
In 2024, MARK will be the new hotspot of Amsterdam-North. Located in the Buiksloterham area, MARK offers a place where living, working and relaxing come together seamlessly. This unique development in the heart of Amsterdam North is the ideal destination for those seeking a balanced lifestyle in a vibrant community. MARK has the space for 72 apartments, approximately 2,700 square meters of office/commercial space and approximately 700 square meters of hospitality space, with the Atrium as the connecting factor; where you can relax, meet and develop. MARK understands that the office is more than just a workplace; it is an experience. MARK is about creating an inspiring and vibrant environment that you enjoy being a part of. At MARK, creative and flexible office spaces are the foundation for enthusiastic entrepreneurs. A place where their ideas are created, professionals get inspired and diverse networks will emerge. In addition to living and working, MARK offers young creative hospitality entrepreneurs the opportunity to be part of this community. We welcome those who want to enrich the culinary scene with their talent and passion.
MARK.YOUR.SPOT.NOW.
Find more info on the Mark website: markamsterdam.nl
Availability
Office:
- Unit 05: 308.31 sq.m. l.f.a. (second floor)
- Unit 06: 426.35 sq.m. l.f.a. (second floor)
- Unit 07: 191.51 sq.m.l.f.a. (scecond floor)
- Unit 08: 231.48 sq.m.l.f.a. (second floor)
- Unit 09: 290.62 sq.m. l.f.a. (second floor)
- Unit 10: 283.35 sq.m. l.f.a. (second floor)
Duplex office space:
- Unit 01/02: 247.08 sq.m. l.f.a. (first floor + second floor)
- Unit 03: 158.07 sq.m. l.f.a. (first floor + second floor)
- Unit 04: 471.56 sq.m. l.f.a. (first floor + second floor)
Total: 2,608.33 sq.m. l.f.a.*
Duplex business space:
- Unit 02: 135.36 sq.m. l.f.a. (first floor + second floor)
Total: 135.36 sq.m. v.v.o.*
Hospitality:
- Unit 01: 408.22 sq.m. l.f.a. (first floor + second floor), excluding container space [420.83 m² l.f.a. including container space].
- Unit 02: 293.04 sq.m.l.f.a. (first floor + second floor)
Total: 701.26 sq.m. l.f.a.*.
*excluding general area storage.
Rental Price
€ 250, - per sq.m. l.f.a. per year, excluding VAT and service costs.
Service Charges
To be determined.
Lease Term
5 + 5 years.
Acceptance
September 1st 2024.
Sustainability
The building boasts an A++++ energy label.
Delivery Level for Office Space
Shell and Core Plus, inclusive of:
- Utility connections (district heating, water, electricity, and sewerage);
- Surface-mounted air handling units and lighting fixtures;
- Floor screed;
- Toilets;
- Pantry connection.
Delivery Level for Duplex Office and Commercial Spaces
The duplex spaces will be delivered as shell or unfinished, including floor screed. Utility connections per duplex will be provided for the hybrid WKO system with district heating, water, electricity, and sewerage.
Delivery Level for Hospitality Space
Both hospitality units feature individual entrances on the southern side. Each hospitality area will have utility connections for the hybrid WKO system with district heating, water, electricity, and sewerage (metering excluded). These connections will be provided within the meter boxes of the respective unit. Both areas will be equipped with a 'warm' meter box for the WKO connection and a 'cold' meter box for electricity, water, and sewerage.
Parking
Behind the building is parking facilitated at ParkBee for € 1,750,- per parking spot per year.
Accessibility
By Bicycle
The ferry from Amsterdam Central to Buiksloterweg departs every five minutes. From the 'Buiksloterveer' ferry stop, it's just an eight-minute bike ride to MARK.
By Car
MARK, located on Vlierweg/Hulstweg, enjoys a unique position and is easily accessible by car from the A10 via exits S117 and S118.
By Public Transport
MARK is easily accessible via public transport through the North/South metro line. The 'Noorderpark' metro station is a five-minute bike ride away, and Amsterdam Zuid can be reached within fifteen minutes. The metro departs ten times per hour. Furthermore, bus stops 'Floraweg', 'Slijperweg', and 'Klaprozenweg' are within walking distance, facilitating access to other parts of Amsterdam North.
MARK.YOUR.SPOT.NOW.
Find more info on the Mark website: markamsterdam.nl
Availability
Office:
- Unit 05: 308.31 sq.m. l.f.a. (second floor)
- Unit 06: 426.35 sq.m. l.f.a. (second floor)
- Unit 07: 191.51 sq.m.l.f.a. (scecond floor)
- Unit 08: 231.48 sq.m.l.f.a. (second floor)
- Unit 09: 290.62 sq.m. l.f.a. (second floor)
- Unit 10: 283.35 sq.m. l.f.a. (second floor)
Duplex office space:
- Unit 01/02: 247.08 sq.m. l.f.a. (first floor + second floor)
- Unit 03: 158.07 sq.m. l.f.a. (first floor + second floor)
- Unit 04: 471.56 sq.m. l.f.a. (first floor + second floor)
Total: 2,608.33 sq.m. l.f.a.*
Duplex business space:
- Unit 02: 135.36 sq.m. l.f.a. (first floor + second floor)
Total: 135.36 sq.m. v.v.o.*
Hospitality:
- Unit 01: 408.22 sq.m. l.f.a. (first floor + second floor), excluding container space [420.83 m² l.f.a. including container space].
- Unit 02: 293.04 sq.m.l.f.a. (first floor + second floor)
Total: 701.26 sq.m. l.f.a.*.
*excluding general area storage.
Rental Price
€ 250, - per sq.m. l.f.a. per year, excluding VAT and service costs.
Service Charges
To be determined.
Lease Term
5 + 5 years.
Acceptance
September 1st 2024.
Sustainability
The building boasts an A++++ energy label.
Delivery Level for Office Space
Shell and Core Plus, inclusive of:
- Utility connections (district heating, water, electricity, and sewerage);
- Surface-mounted air handling units and lighting fixtures;
- Floor screed;
- Toilets;
- Pantry connection.
Delivery Level for Duplex Office and Commercial Spaces
The duplex spaces will be delivered as shell or unfinished, including floor screed. Utility connections per duplex will be provided for the hybrid WKO system with district heating, water, electricity, and sewerage.
Delivery Level for Hospitality Space
Both hospitality units feature individual entrances on the southern side. Each hospitality area will have utility connections for the hybrid WKO system with district heating, water, electricity, and sewerage (metering excluded). These connections will be provided within the meter boxes of the respective unit. Both areas will be equipped with a 'warm' meter box for the WKO connection and a 'cold' meter box for electricity, water, and sewerage.
Parking
Behind the building is parking facilitated at ParkBee for € 1,750,- per parking spot per year.
Accessibility
By Bicycle
The ferry from Amsterdam Central to Buiksloterweg departs every five minutes. From the 'Buiksloterveer' ferry stop, it's just an eight-minute bike ride to MARK.
By Car
MARK, located on Vlierweg/Hulstweg, enjoys a unique position and is easily accessible by car from the A10 via exits S117 and S118.
By Public Transport
MARK is easily accessible via public transport through the North/South metro line. The 'Noorderpark' metro station is a five-minute bike ride away, and Amsterdam Zuid can be reached within fifteen minutes. The metro departs ten times per hour. Furthermore, bus stops 'Floraweg', 'Slijperweg', and 'Klaprozenweg' are within walking distance, facilitating access to other parts of Amsterdam North.
Map
Map is loading...
Cadastral boundaries
Buildings
Travel time
Gain insight into the reachability of this object, for instance from a public transport station or a home address.
