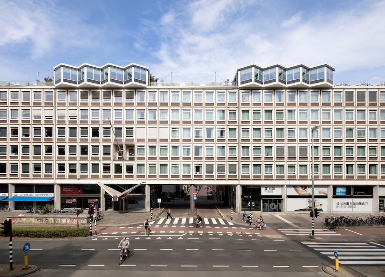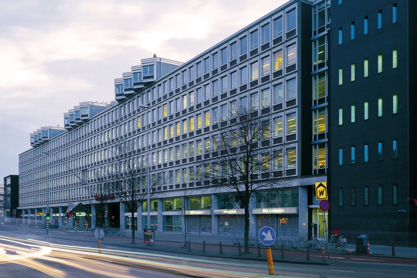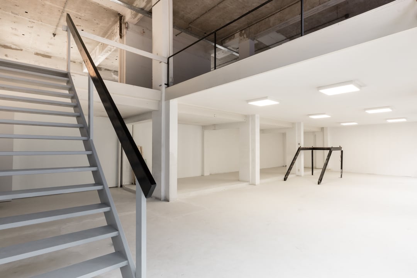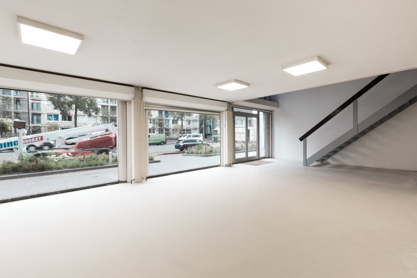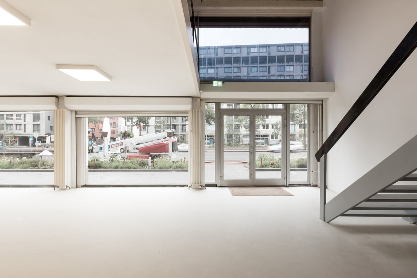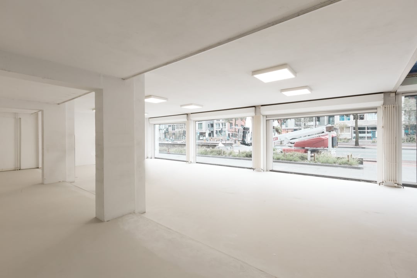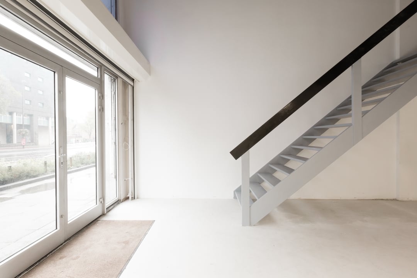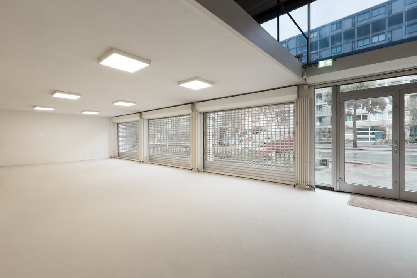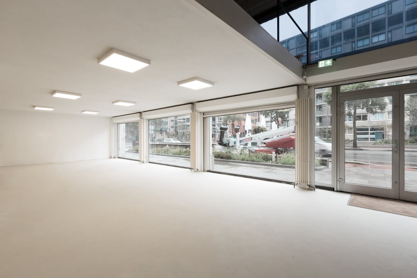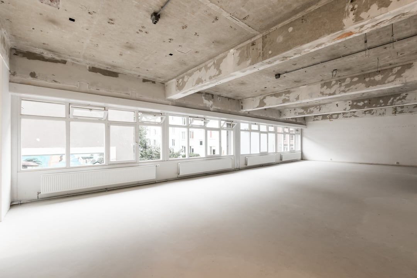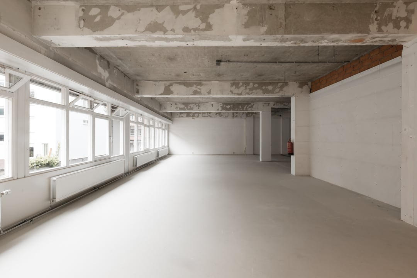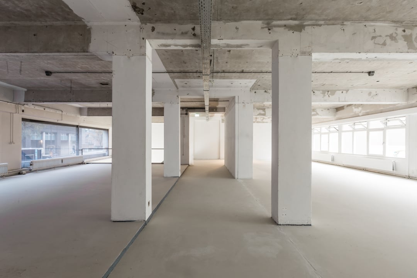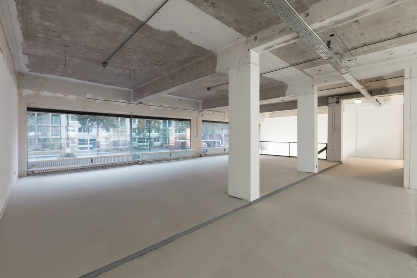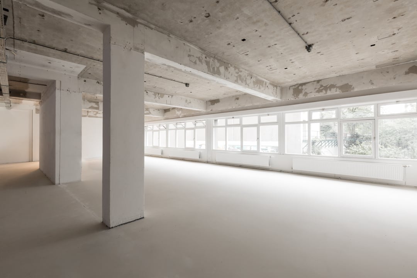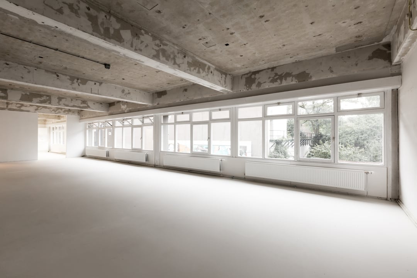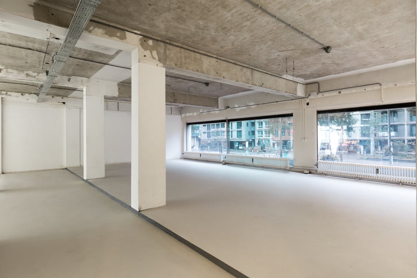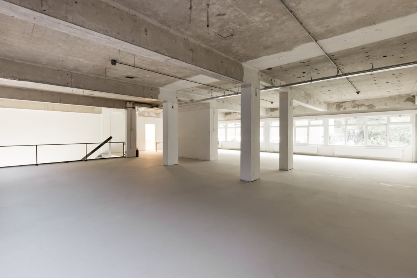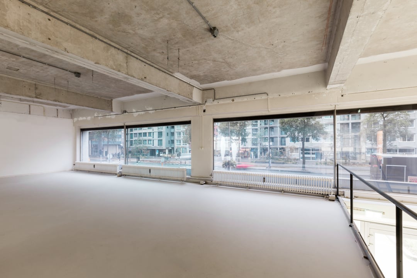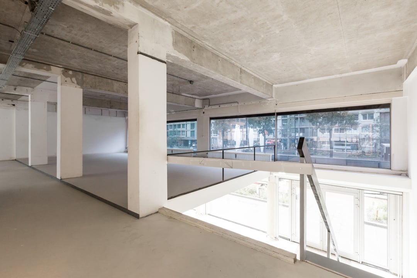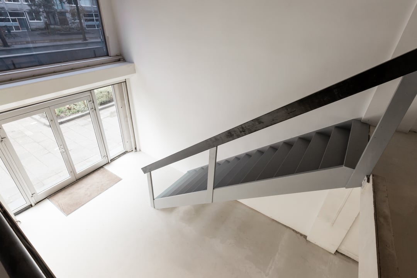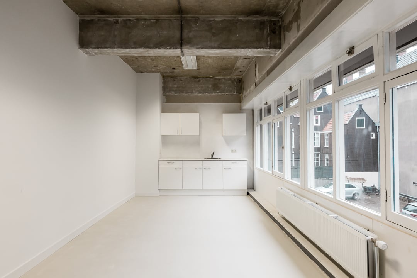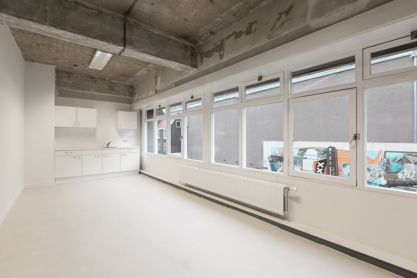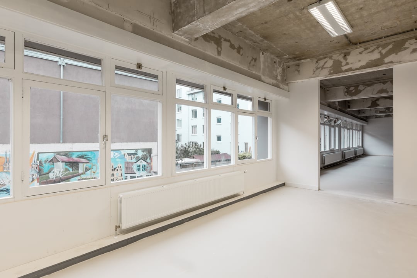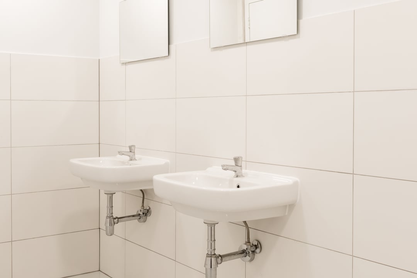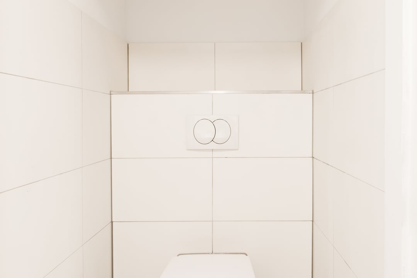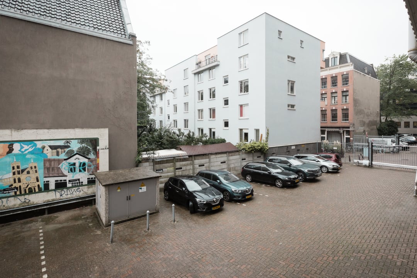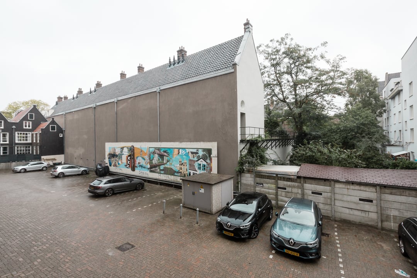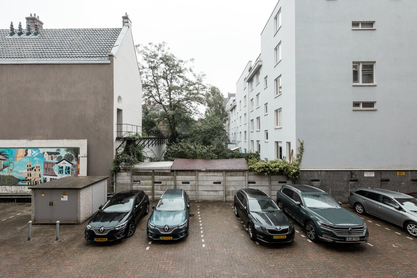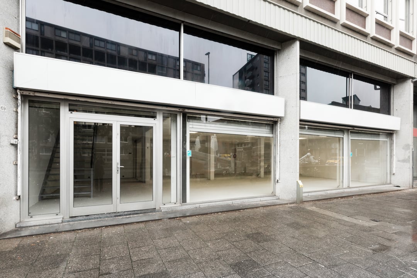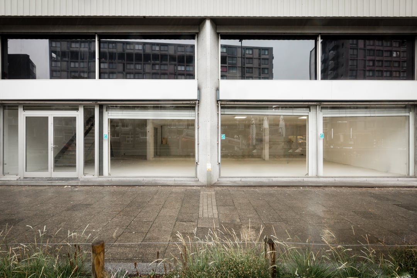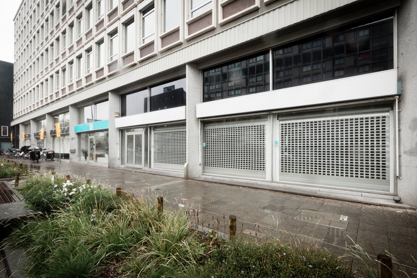 This business property on funda in business: https://www.fundainbusiness.nl/43658148
This business property on funda in business: https://www.fundainbusiness.nl/43658148
Weesperstraat 61-69 1018 VN Amsterdam
€ 275 /m²/year
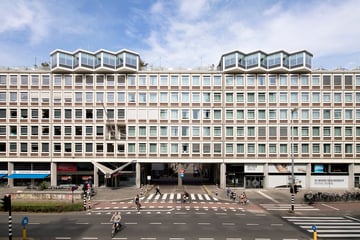
Description
Building Metropool is located on the Weesperstraat - Wibaut Axis, in a beautiful sight location. The many branches of the Hogeschool van Amsterdam make this street fresh and lively. The building has a striking appearance and clearly attracts attention. The building facilitates amongs others a coffee bar and the Zoku Hotel. The office space has recently been renovated: the toilets have been renewed, ceilings and walls have been renewed and basic lighting has been added.
Availability
Total approximately 328 sqm office space excluding basement, divided as follows:
- Basement: approx. 46 sqm l.f.a. (optional)
- Ground floor: approx. 112 sqm l.f.a.
- Mezzanine: approx 216 sqm l.f.a.
Rental price
The rental price is € 275.- per sqm per year, excluding VAT.
Service costs
The service costs are € 48.- per sqm per year, excluding VAT.
Service charges include:
- Cleaning of gutters and roofs;
- Cost of maintenance and periodic inspection of all building-related installations (with the exception of lift installations);
- Connection to the fire alarm system and connection to the service centre;
- Costs of (joint) electricity consumption, incl. standing charges;
- Cost of gas consumption (in common), incl. standing charges;
- Costs of water consumption, incl. standing charges;
- Municipal taxes, insofar as these are payable by the tenant;
- Window cleaning;
- Administrative costs of the above-mentioned costs of supplies and services, being 5% thereof, plus turnover tax.
Sustainability
The building has an A energy label
Parking
Two parking spaces are available in the car park of the building. Parking space costs € 3,500.- per year, excluding VAT.
Accessibility
Own transport
The building is easily accessible by car. Via the Weesperstraat / IJ-tunnel and S116 or via the Wibautstraat / Gooiseweg and S113, the A10 motorway can be reached quickly.
Public transportation
The building is located at a few minutes' walking distance from the metro station Waterlooplein' and 'Weesperplein' metro stations, which both have a direct connection to Amsterdam Central Station.
Availability
Total approximately 328 sqm office space excluding basement, divided as follows:
- Basement: approx. 46 sqm l.f.a. (optional)
- Ground floor: approx. 112 sqm l.f.a.
- Mezzanine: approx 216 sqm l.f.a.
Rental price
The rental price is € 275.- per sqm per year, excluding VAT.
Service costs
The service costs are € 48.- per sqm per year, excluding VAT.
Service charges include:
- Cleaning of gutters and roofs;
- Cost of maintenance and periodic inspection of all building-related installations (with the exception of lift installations);
- Connection to the fire alarm system and connection to the service centre;
- Costs of (joint) electricity consumption, incl. standing charges;
- Cost of gas consumption (in common), incl. standing charges;
- Costs of water consumption, incl. standing charges;
- Municipal taxes, insofar as these are payable by the tenant;
- Window cleaning;
- Administrative costs of the above-mentioned costs of supplies and services, being 5% thereof, plus turnover tax.
Sustainability
The building has an A energy label
Parking
Two parking spaces are available in the car park of the building. Parking space costs € 3,500.- per year, excluding VAT.
Accessibility
Own transport
The building is easily accessible by car. Via the Weesperstraat / IJ-tunnel and S116 or via the Wibautstraat / Gooiseweg and S113, the A10 motorway can be reached quickly.
Public transportation
The building is located at a few minutes' walking distance from the metro station Waterlooplein' and 'Weesperplein' metro stations, which both have a direct connection to Amsterdam Central Station.
Features
Transfer of ownership
- Rental price
- € 275 per square meter per year
- Service charges
- € 48 per square meter per year (21% VAT applies)
- Listed since
-
- Status
- Available
- Acceptance
- Available in consultation
Construction
- Main use
- Office
- Building type
- Resale property
- Year of construction
- 1965
Surface areas
- Area
- 328 m²
Layout
- Number of floors
- 2 floors
- Facilities
- Air conditioning, toilet, pantry and heating
Energy
- Energy label
- A
Surroundings
- Accessibility
- Bus stop in less than 500 m, subway station in less than 500 m, Dutch Railways Intercity station in 1000 m to 1500 m, motorway exit in 1000 m to 1500 m and Tram stop in less than 500 m
NVM real estate agent
Photos
