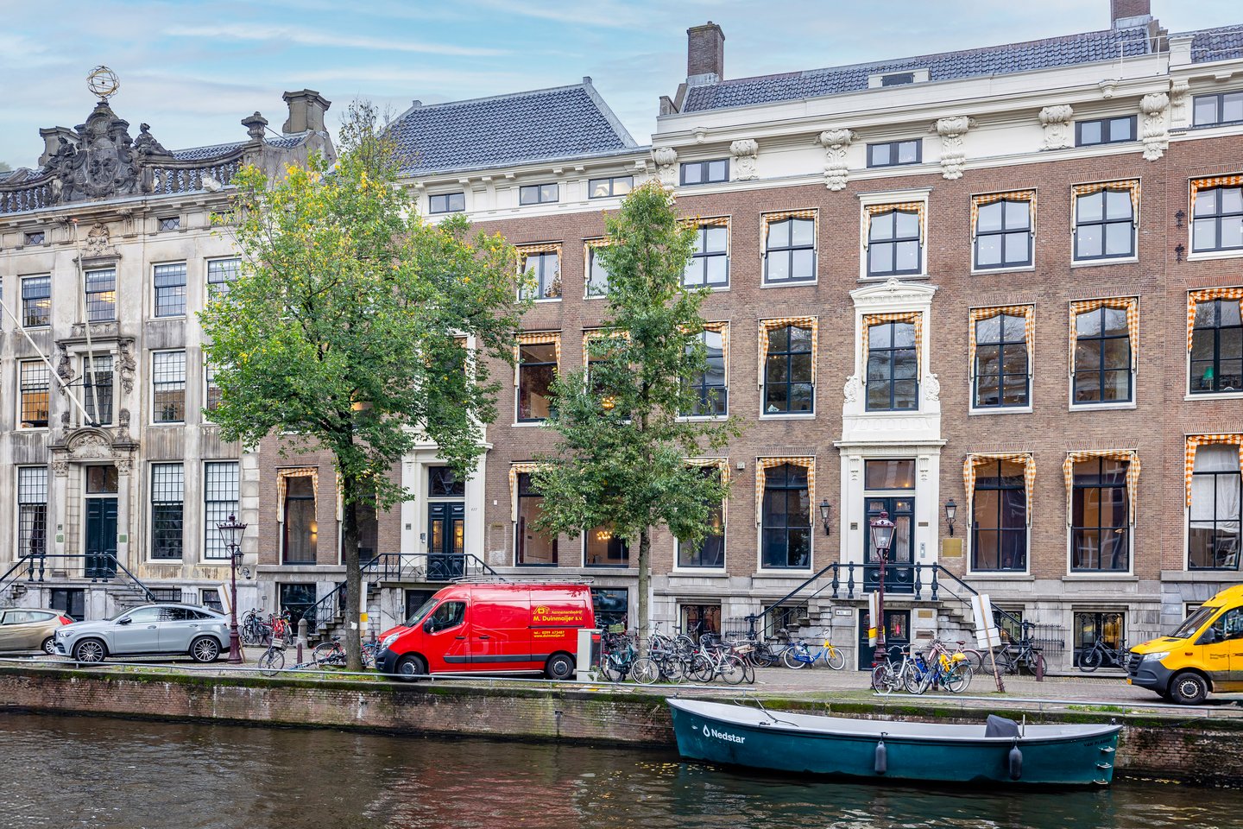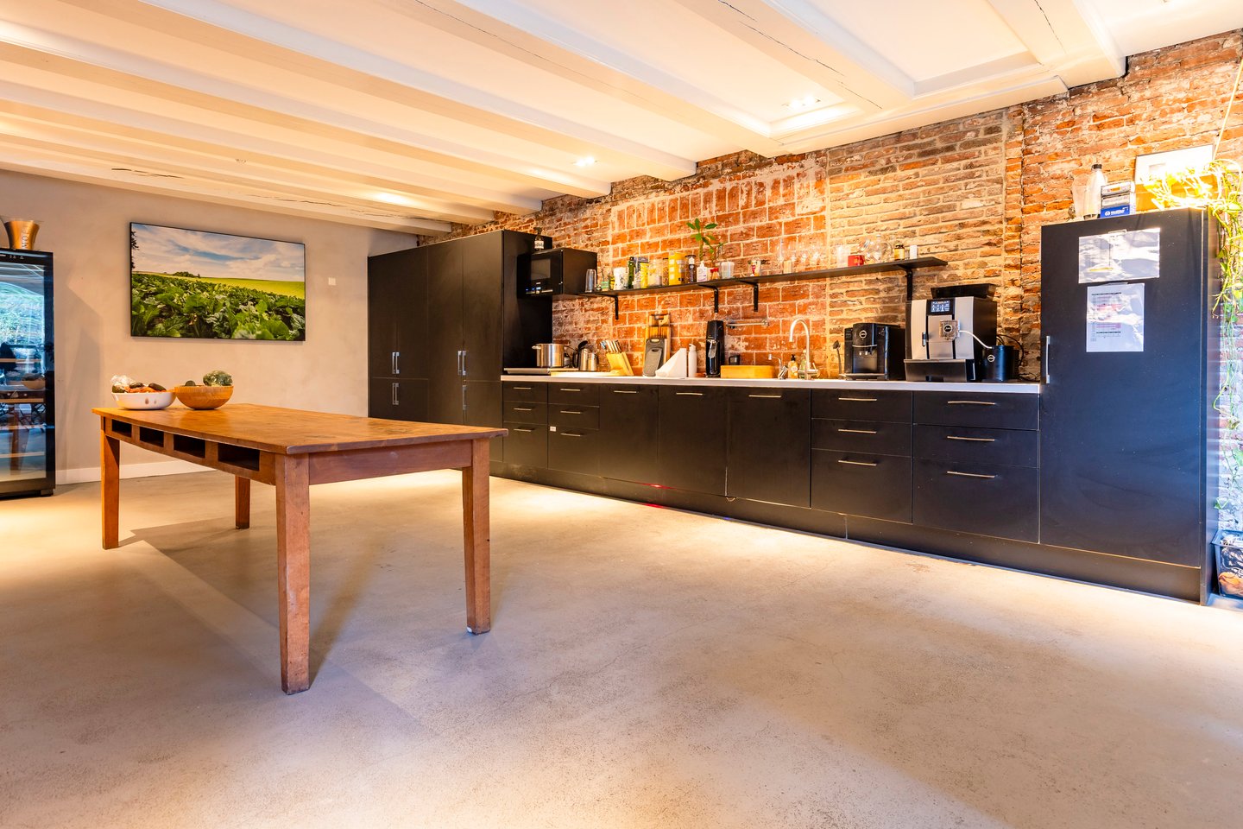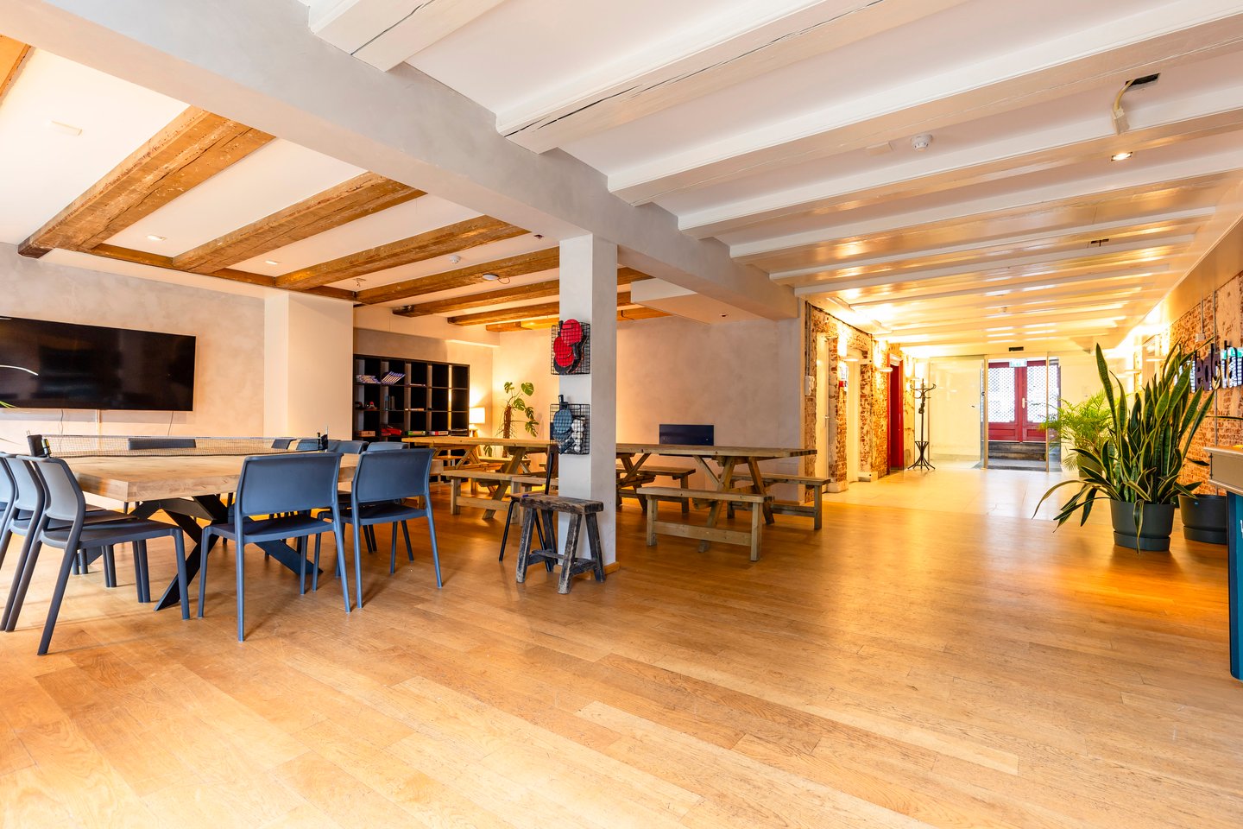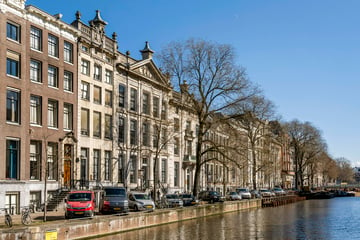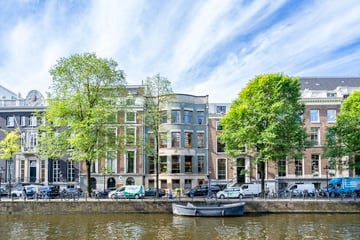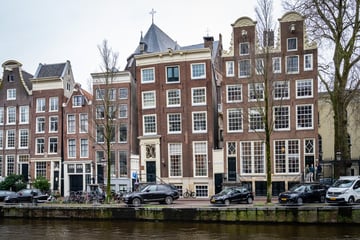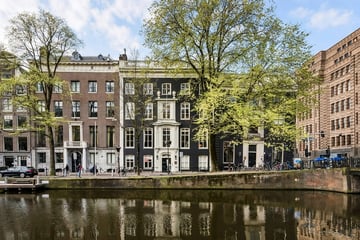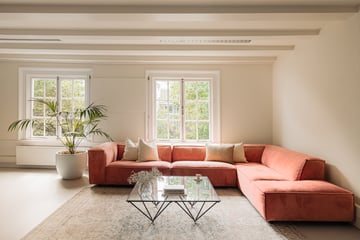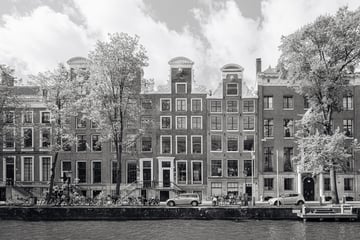Description
HERENGRACHT 477
Description
Property
This spacious office space is situated within one of the most stunning double canal houses in the ‘Golden Bend,’ complete with a beautiful summer garden, located on the Herengracht in the heart of Amsterdam near Vijzelstraat and Nieuwe Spiegelstraat. Originally built in the 17th century, the property was remodeled in 1709 and again around 1820, showcasing a large hipped roof, decorated straight cornice with consoles, frieze windows in Louis XIV style from 1709, and a double stoop with railings, plus a door and transom window in Empire style from around 1820. This building remains one of the best-preserved examples of a double-width Amsterdam canal mansion from the late 17th century.
In consultation with the main tenant, you’ll also have the opportunity to use the communal boat for team outings.
Location
Set in the most vibrant part of Amsterdam's city centre along the picturesque Herengracht canal. A range of shops, cafes, and restaurants are within easy walking distance, with Rembrandtplein and Leidseplein also nearby. Public transport options are readily accessible.
Accessibility
By Car: The property is easily reached by private transport, with approximately 10 minutes' travel from the A10 ring road. Several public and paid parking options are available within a 5-minute walk.
Tram: Tram lines 1, 2, 5, 16, 24, and 25 offer direct connections to major train stations.
Metro: The new Metro Line 52 (North-South line) is a short 5-minute walk away.
For Rent
270 m² of office space located on the 2nd floor.
Rent
€350.00 per m² per year, excluding VAT.
Advance Service Charges
To be determined.
Parking
Parking spaces are available for a fee.
Facilities
A healthy lunch is prepared daily in the office.
Access to a garden with a BBQ area is included in the rental.
The garden is directly adjacent to the renowned restaurant, De Lion Noir.
Lease Agreement
Standard R.O.Z. lease agreement, 2015 model.
Payment of Rent
To be paid in advance in quarterly or monthly instalments.
Lease Period
By arrangement. This is a sublease arrangement, with the current main tenant seeking a sociable co-tenant.
Rent Adjustment
Annually, based on changes in the consumer price index (CPI) for all households (2015 = 100) as published by Statistics Netherlands (CBS), with the first adjustment 1 year after the lease start date.
Security Deposit
The tenant must provide a bank guarantee or security deposit equivalent to at least 3 months' rent, plus VAT.
Commencement
By arrangement.
Conditions
This information is non-binding and serves only as an invitation to make an offer.
For More Information
Van Dijk & ten Cate Vastgoedadviseurs B.V.
De Boelelaan 7 “Officia I”
1083 HJ AMSTERDAM
020-4423060
Description
Property
This spacious office space is situated within one of the most stunning double canal houses in the ‘Golden Bend,’ complete with a beautiful summer garden, located on the Herengracht in the heart of Amsterdam near Vijzelstraat and Nieuwe Spiegelstraat. Originally built in the 17th century, the property was remodeled in 1709 and again around 1820, showcasing a large hipped roof, decorated straight cornice with consoles, frieze windows in Louis XIV style from 1709, and a double stoop with railings, plus a door and transom window in Empire style from around 1820. This building remains one of the best-preserved examples of a double-width Amsterdam canal mansion from the late 17th century.
In consultation with the main tenant, you’ll also have the opportunity to use the communal boat for team outings.
Location
Set in the most vibrant part of Amsterdam's city centre along the picturesque Herengracht canal. A range of shops, cafes, and restaurants are within easy walking distance, with Rembrandtplein and Leidseplein also nearby. Public transport options are readily accessible.
Accessibility
By Car: The property is easily reached by private transport, with approximately 10 minutes' travel from the A10 ring road. Several public and paid parking options are available within a 5-minute walk.
Tram: Tram lines 1, 2, 5, 16, 24, and 25 offer direct connections to major train stations.
Metro: The new Metro Line 52 (North-South line) is a short 5-minute walk away.
For Rent
270 m² of office space located on the 2nd floor.
Rent
€350.00 per m² per year, excluding VAT.
Advance Service Charges
To be determined.
Parking
Parking spaces are available for a fee.
Facilities
A healthy lunch is prepared daily in the office.
Access to a garden with a BBQ area is included in the rental.
The garden is directly adjacent to the renowned restaurant, De Lion Noir.
Lease Agreement
Standard R.O.Z. lease agreement, 2015 model.
Payment of Rent
To be paid in advance in quarterly or monthly instalments.
Lease Period
By arrangement. This is a sublease arrangement, with the current main tenant seeking a sociable co-tenant.
Rent Adjustment
Annually, based on changes in the consumer price index (CPI) for all households (2015 = 100) as published by Statistics Netherlands (CBS), with the first adjustment 1 year after the lease start date.
Security Deposit
The tenant must provide a bank guarantee or security deposit equivalent to at least 3 months' rent, plus VAT.
Commencement
By arrangement.
Conditions
This information is non-binding and serves only as an invitation to make an offer.
For More Information
Van Dijk & ten Cate Vastgoedadviseurs B.V.
De Boelelaan 7 “Officia I”
1083 HJ AMSTERDAM
020-4423060
Map
Map is loading...
Cadastral boundaries
Buildings
Travel time
Gain insight into the reachability of this object, for instance from a public transport station or a home address.
