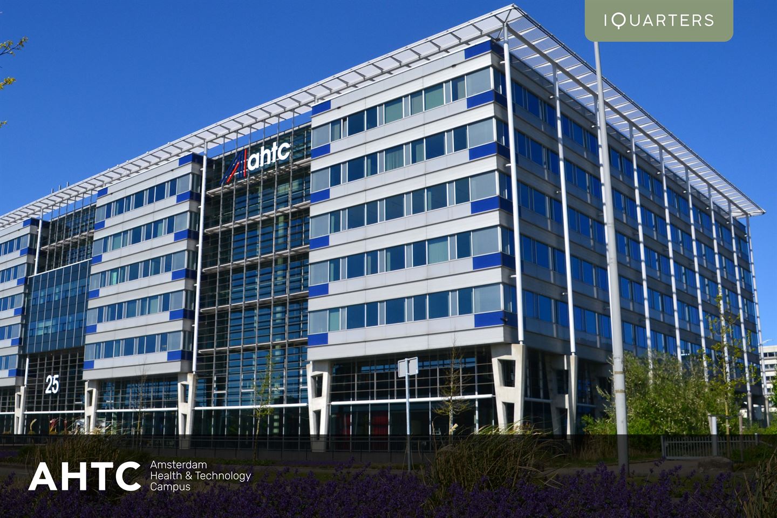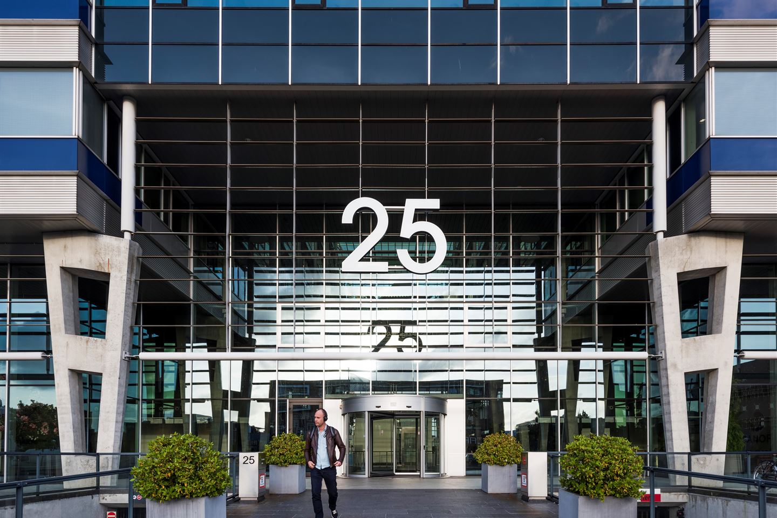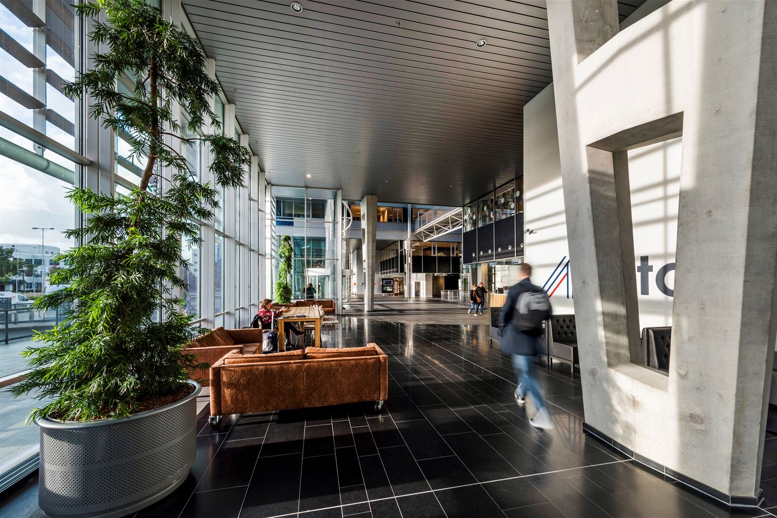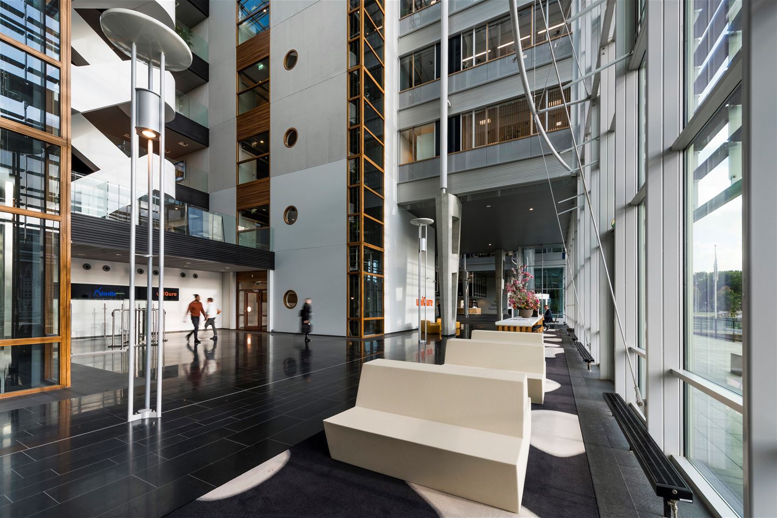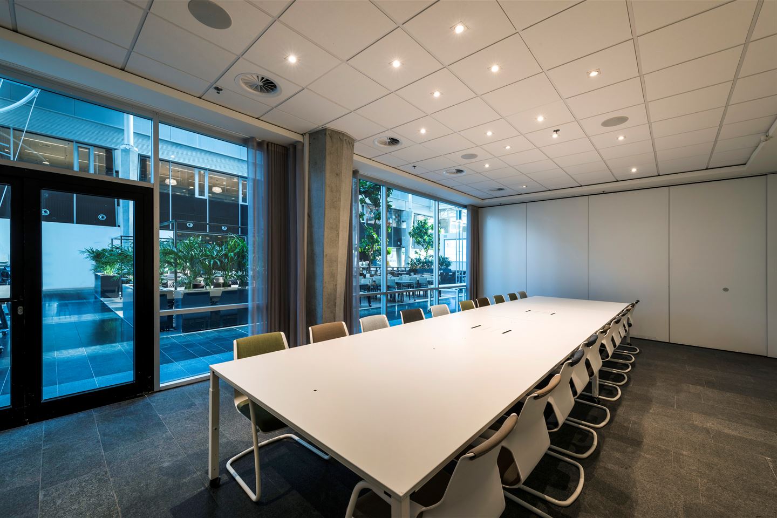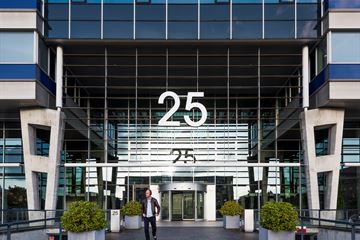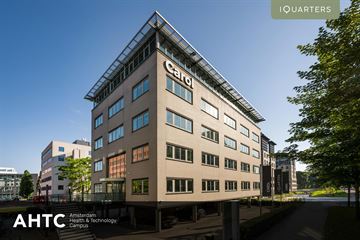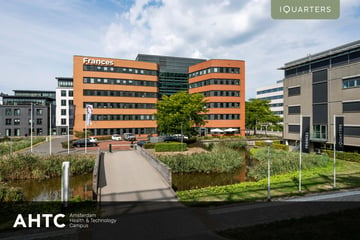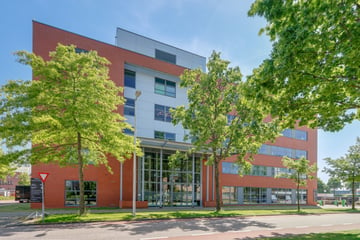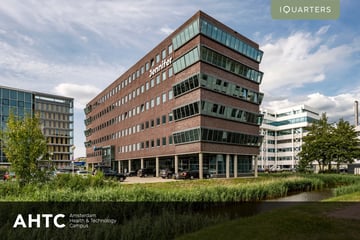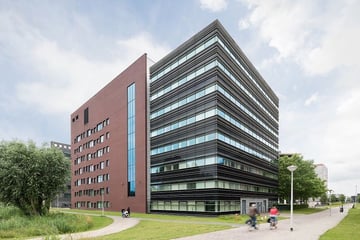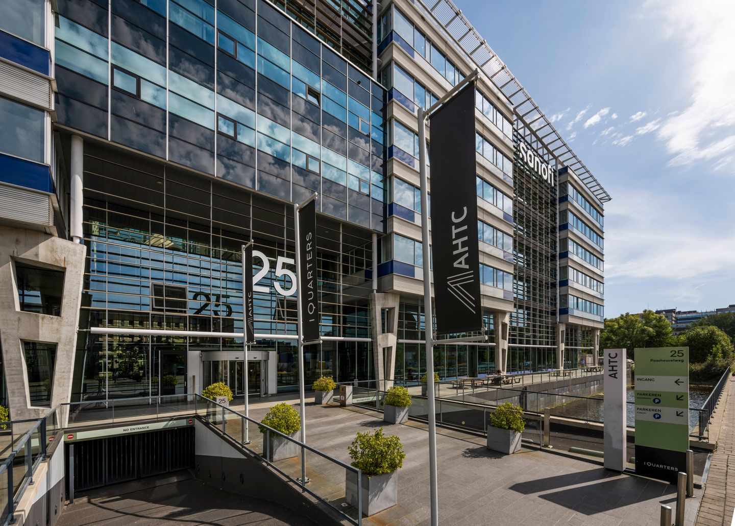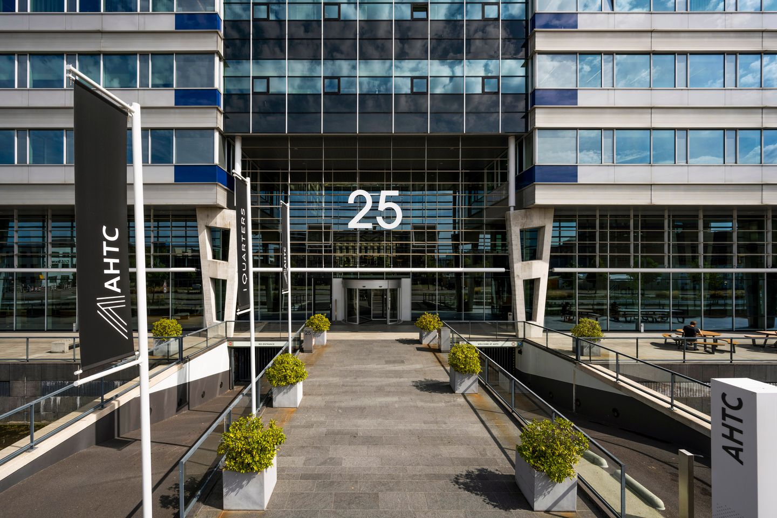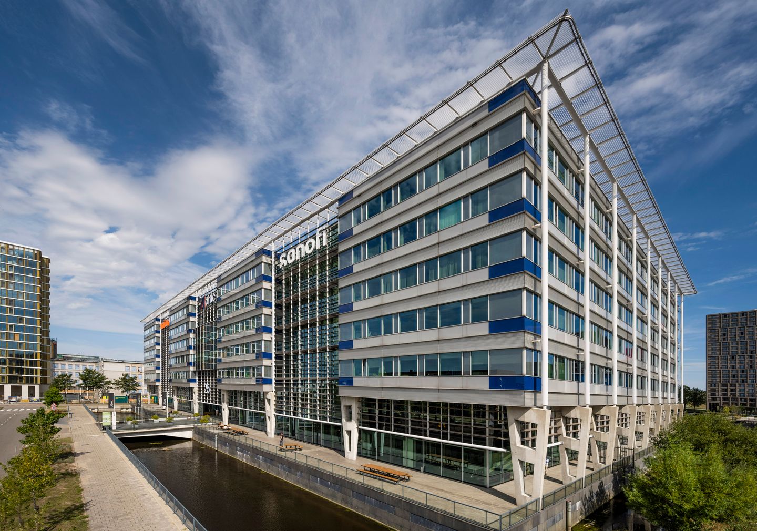Description
The property is located at the Amsterdam Health and Technology Campus on the South side of the Amstel III office district. This area, opposite the AMC hospital is currently being transformed and will be part of the Amsterdam Life Science District. Today already 2,000 apartments and a communal park have been realised. Various public facilities such as bars, restaurants, a supermarket, dental practice, GP office and a gym already complement the area. Another 3,000 apartments including further public facilities will be added in the coming decades.
The Amsterdam Health and Technology Campus is an innovative business environment where work, leisure and relaxation combine seamlessly. A broad array of on-site facilities is provided, including restaurants, bars, meeting rooms and other amenities. Annual networking events and an active IQuarters community bring every user a work experience that goes above and beyond the standard. IQuarters is short for Innovation Quarters, a bright place where sustainable office accommodation is designed to help companies achieve their objectives. “All IQuarters buildings are named after female Nobel prize winners in the chemical and medical business.”
AHTC campus conforms to exceptionally high sustainability standards. Each revovated office has LED lighting and presence controls. All campus buildings have an Energy Performance rating (EPC) of A or higher
The AHTC building is one of the eleven buildings on the AHTC- IQuarters campus. The AHTC was previously used by Royal Bank of Scotland/ ABN Amro. The building is 30,000 square meters of companies in health and technologies. The building features a large glass atrium with a restaurant on the ground floor. The building also has a meeting centre on the ground floor. The AHTC has an Energy Performance rating (EPC) of A. The building has LED lighting and a high-quality climate control system. The energy consumption of the building is monitored on a daily basis through a building management system operated by the Healthy Workers corporation. The building has an underground parking garage.
Availability
In the building, there is 300 sq.m. l.f.a. office space on the 5th floor available for rent.
Rental price
The rent is € 235.- per sq.m. l.f.a. per year, excluding VAT.
Service charges
The service charges are € 49.- per sq.m. per year, excluding VAT.
Lease period
5 + 5 years.
Commencement date
Per direct available.
Sustainability
The building has an A energy label.
Delivery level
The building will be delivered as turn-key, including;
- Shared reception desk and seating area on the ground floor;
- Underground parking garage;
- Car charging stations;
- Indoor bicycle garage 24/7 available
- Shared restaurant on the ground floor;
- Shared meeting centre;
- LED-lighting;
- Waste seperation;
- Digital ecosystem;
- Climate ceiling;
- Local food support
- Elevators;
Parking
Parking is possible on own property. The parking lot is equipped with a web-based intelligent parking management system. The system can divide users in management, staff and visitors. Tenants can buy more parking passes and the system counts when the rented spaces are all used. In this way, one parking space can be used by multiple users.
The parking ratio is 1:80
The costs per parking space is € 2,000.- per year, excluding VAT.
Accessibility
The location is well reachable. By car with direct access to the A2, A9 and A10 motorways. Public transport connections are excellent with Holendrecht metro, bus and train station within short walking distance. Amsterdam’s world-renowned Schiphol Airport is just 15 minutes away.
The Amsterdam Health and Technology Campus is an innovative business environment where work, leisure and relaxation combine seamlessly. A broad array of on-site facilities is provided, including restaurants, bars, meeting rooms and other amenities. Annual networking events and an active IQuarters community bring every user a work experience that goes above and beyond the standard. IQuarters is short for Innovation Quarters, a bright place where sustainable office accommodation is designed to help companies achieve their objectives. “All IQuarters buildings are named after female Nobel prize winners in the chemical and medical business.”
AHTC campus conforms to exceptionally high sustainability standards. Each revovated office has LED lighting and presence controls. All campus buildings have an Energy Performance rating (EPC) of A or higher
The AHTC building is one of the eleven buildings on the AHTC- IQuarters campus. The AHTC was previously used by Royal Bank of Scotland/ ABN Amro. The building is 30,000 square meters of companies in health and technologies. The building features a large glass atrium with a restaurant on the ground floor. The building also has a meeting centre on the ground floor. The AHTC has an Energy Performance rating (EPC) of A. The building has LED lighting and a high-quality climate control system. The energy consumption of the building is monitored on a daily basis through a building management system operated by the Healthy Workers corporation. The building has an underground parking garage.
Availability
In the building, there is 300 sq.m. l.f.a. office space on the 5th floor available for rent.
Rental price
The rent is € 235.- per sq.m. l.f.a. per year, excluding VAT.
Service charges
The service charges are € 49.- per sq.m. per year, excluding VAT.
Lease period
5 + 5 years.
Commencement date
Per direct available.
Sustainability
The building has an A energy label.
Delivery level
The building will be delivered as turn-key, including;
- Shared reception desk and seating area on the ground floor;
- Underground parking garage;
- Car charging stations;
- Indoor bicycle garage 24/7 available
- Shared restaurant on the ground floor;
- Shared meeting centre;
- LED-lighting;
- Waste seperation;
- Digital ecosystem;
- Climate ceiling;
- Local food support
- Elevators;
Parking
Parking is possible on own property. The parking lot is equipped with a web-based intelligent parking management system. The system can divide users in management, staff and visitors. Tenants can buy more parking passes and the system counts when the rented spaces are all used. In this way, one parking space can be used by multiple users.
The parking ratio is 1:80
The costs per parking space is € 2,000.- per year, excluding VAT.
Accessibility
The location is well reachable. By car with direct access to the A2, A9 and A10 motorways. Public transport connections are excellent with Holendrecht metro, bus and train station within short walking distance. Amsterdam’s world-renowned Schiphol Airport is just 15 minutes away.
Map
Map is loading...
Cadastral boundaries
Buildings
Travel time
Gain insight into the reachability of this object, for instance from a public transport station or a home address.
