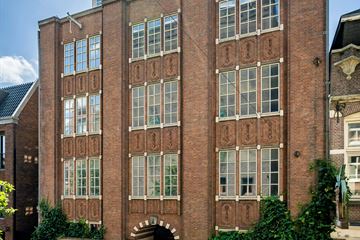 This business property on funda in business: https://www.fundainbusiness.nl/43694901
This business property on funda in business: https://www.fundainbusiness.nl/43694901
Reguliersdwarsstraat 90-92 1017 BN Amsterdam
Rental price on request

Description
The Vault is centrally located in the historic center of Amsterdam on Reguliersdwarsstraat in the immediate vicinity of Rembrandtplein, a decidedly prime location. The area is characterized by a lively mix of commercial, residential and leisure activities. This diversity creates the perfect working environment for new and fast-growing companies and their young employees. The Vault benefits from excellent accessibility by public transportation and the many amenities the immediate area has to offer, including a variety of restaurants and stores. The building has approximately 1,286 sq.m. l.f.a. of office space, distributed over a basement, first floor and four upper floors. The space has a modern look with plenty of natural light. The building has several meeting rooms, open work floors, a spacious kitchen with lunch area, an elevator and a garden to the rear.
Availability
The building has a total area of 1,285.70 sq.m. l.f.a. distributed as follows:
- Basement 210.20 sq.m.
- First floor 217.10 sq.m.
- Second floor 229.10 sq.m.
- Second floor 229.20 sq.m.
- Third floor 229.20 sq.m.
- Fourth floor 170,90 sq.m.
The office building can only be rented in its entirety.
Rent
On request.
Service costs
Tenant is responsible for entering into its own contracts for supplies and services.
Lease term
5 + 5 years.
Acceptance
Immediately.
Delivery level
- EPC-label A+;
- New climate control installations;
- New sanitary facilities;
- Painted walls;
- Good combination of open and closed work spaces;
- LED lighting;
- Elevator;
- Backyard.
Parking
Paid parking in the area. There are several public parking garages in the neighborhood.
Accessibility
Own transport
Reguliersdwarsstraat is easily accessible by car via the A10 ring road.
Public transportation
Within walking distance you have metro stations Vijzelstraat and Rokin which are connected to Amsterdam Central and Amsterdam South. In addition, the Rembrandtplein is within walking distance here are several streetcar stops.
*The building will be delivered without furnishing, the interior pictures shown are of the furnishing of the previous tenant.
Availability
The building has a total area of 1,285.70 sq.m. l.f.a. distributed as follows:
- Basement 210.20 sq.m.
- First floor 217.10 sq.m.
- Second floor 229.10 sq.m.
- Second floor 229.20 sq.m.
- Third floor 229.20 sq.m.
- Fourth floor 170,90 sq.m.
The office building can only be rented in its entirety.
Rent
On request.
Service costs
Tenant is responsible for entering into its own contracts for supplies and services.
Lease term
5 + 5 years.
Acceptance
Immediately.
Delivery level
- EPC-label A+;
- New climate control installations;
- New sanitary facilities;
- Painted walls;
- Good combination of open and closed work spaces;
- LED lighting;
- Elevator;
- Backyard.
Parking
Paid parking in the area. There are several public parking garages in the neighborhood.
Accessibility
Own transport
Reguliersdwarsstraat is easily accessible by car via the A10 ring road.
Public transportation
Within walking distance you have metro stations Vijzelstraat and Rokin which are connected to Amsterdam Central and Amsterdam South. In addition, the Rembrandtplein is within walking distance here are several streetcar stops.
*The building will be delivered without furnishing, the interior pictures shown are of the furnishing of the previous tenant.
Features
Transfer of ownership
- Rental price
- Rental price on request
- Service charges
- No service charges known
- Listed since
-
- Status
- Available
- Acceptance
- Available immediately
Construction
- Main use
- Office
- Building type
- Resale property
- Year of construction
- 1928
Surface areas
- Area
- 1,286 m²
Layout
- Number of floors
- 6 floors
- Facilities
- Air conditioning, mechanical ventilation, built-in fittings, elevators, cable ducts, toilet, pantry, heating and room layout
Energy
- Energy label
- A+
Surroundings
- Location
- Town center
- Accessibility
- Bus stop in 500 m to 1000 m, subway station in less than 500 m, Dutch Railways Intercity station in 1500 m to 2000 m, motorway exit in 3000 m to 4000 m and Tram stop in less than 500 m
NVM real estate agent
Photos











































