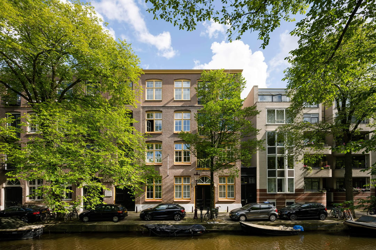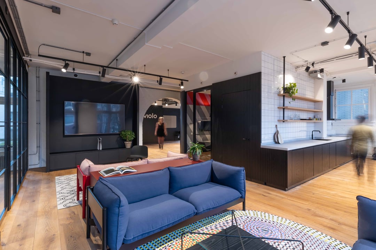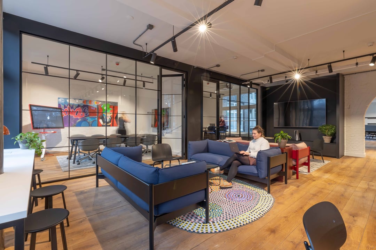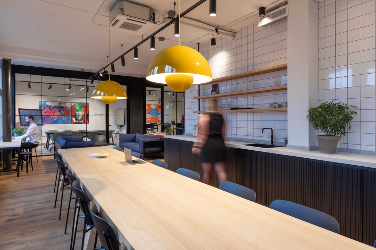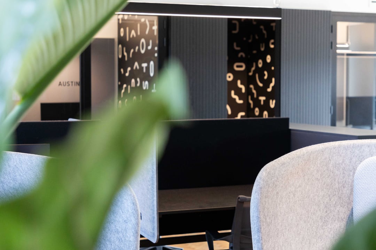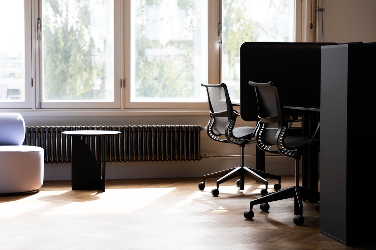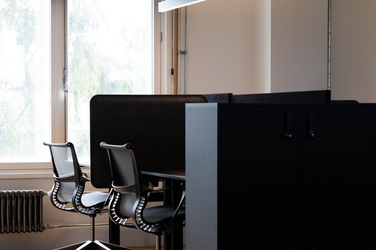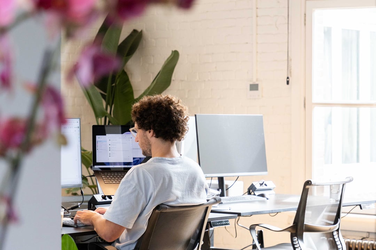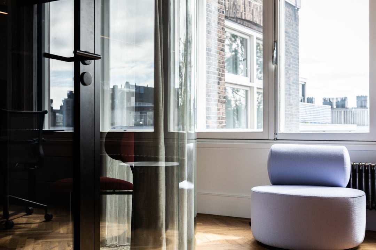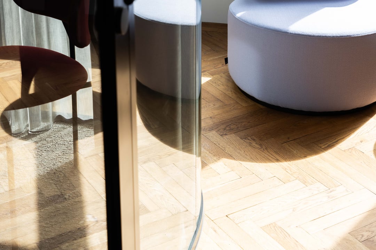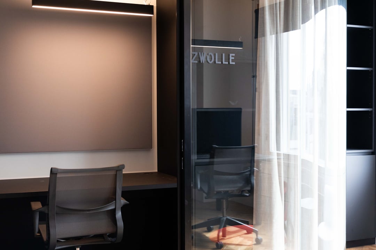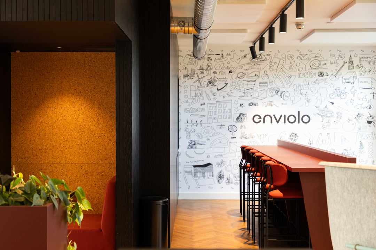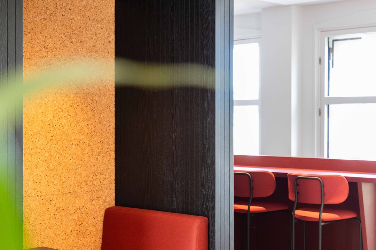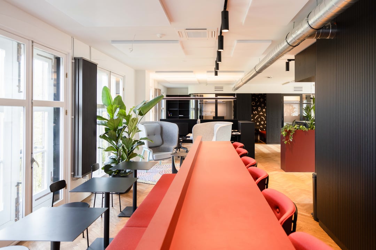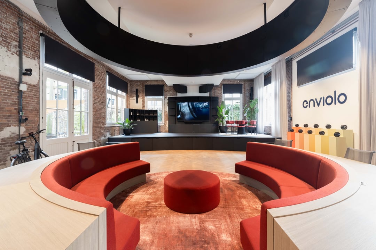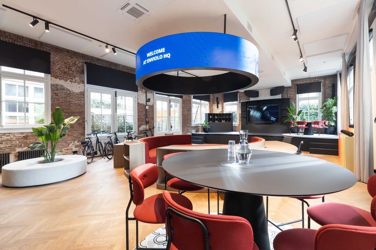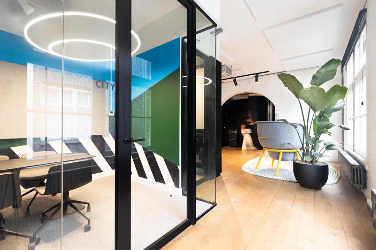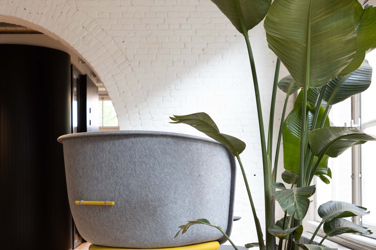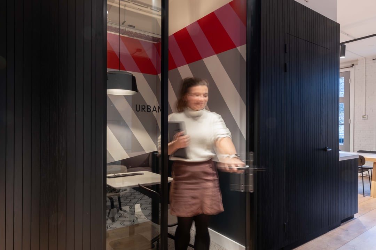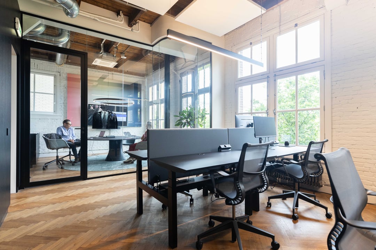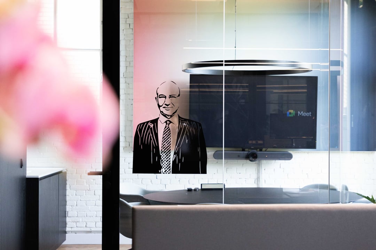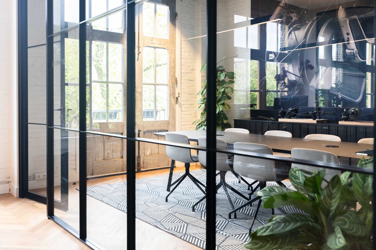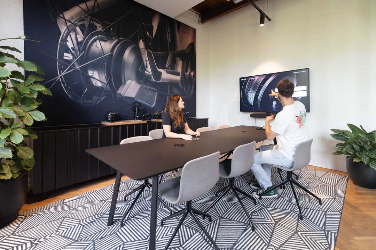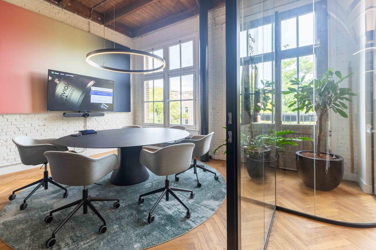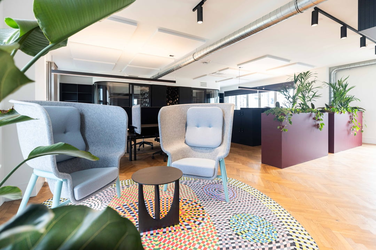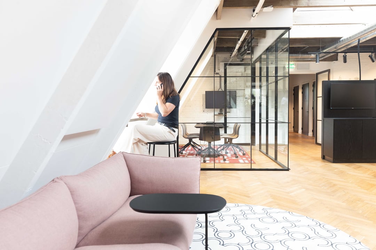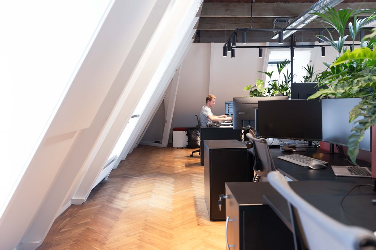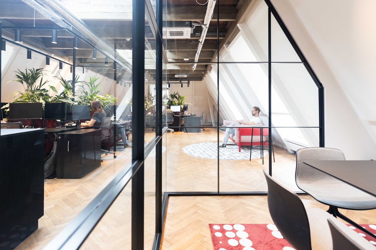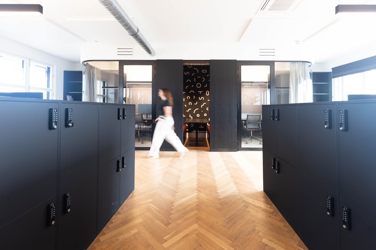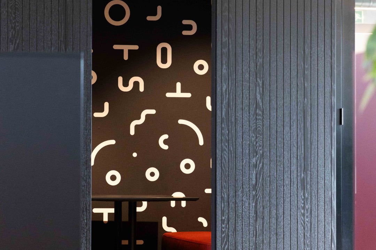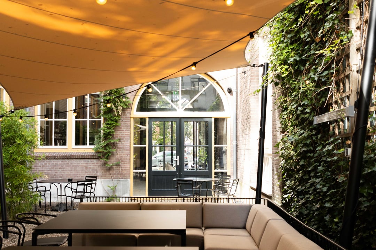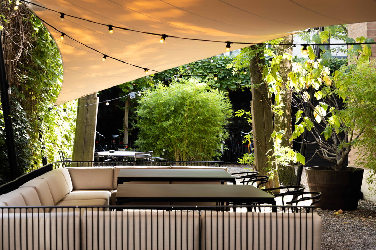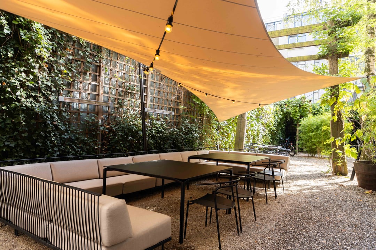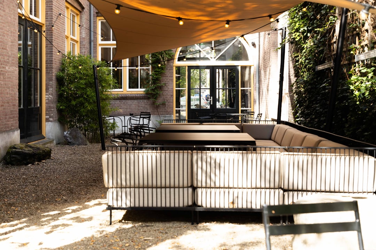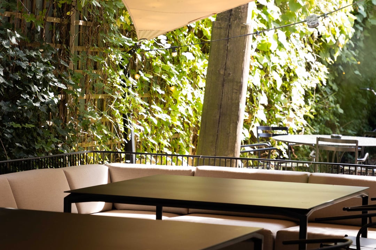 This business property on funda in business: https://www.fundainbusiness.nl/43749769
This business property on funda in business: https://www.fundainbusiness.nl/43749769
Looiersgracht 43 1016 VR Amsterdam
Rental price on request
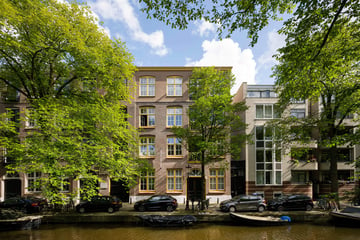
Description
Chapter No.1 - Looiersgracht 43 - The Collection
In 1899, entrepreneur Cornelis Hellingman acquired the plot of land in the picturesque Jordaan neighbourhood between the Looiersgracht and the Passeerdersstraat. The former liquorice-producing site of the Klene sugar refinery had been demolished after a fire and in its place construction company Hellingman’s Bouwmaatschappij commissioned the carpenter and architect Jan Lenderink to build new warehouses and a factory building.
Looiersgracht 43 is an inspiring hub situated on the far right of several terraced warehouses. In the second half of the last century, a third, top floor was added. The building boasts an abundance of space, high ceilings and a generous open-plan office layout enhanced by windows looking out to its secluded back garden.
The location constitutes a sweet spot between the arterial Prinsengracht and Lijnbaansgracht canals. Shops, restaurants and cafés are to be found around every corner, yet the tree-lined Looiersgracht itself retains a tranquil, almost bucolic feel with bobbing pleasure boats and Instagram-worthy bridges.
Location & Accessibility
Situated in the vibrant picturesque Jordaan district surrounded by stunning canals, Chapter No. 1 is perfectly situated to capture the dynamic essence of Amsterdam's bustling canals.
This highly sought-after office location is a strategic hub for a diverse range of companies, from innovative startups to successful scale-ups and renowned companies.
In the vicinity, you'll find an abundance of unique shops, cozy cafes, and delightful restaurants. The bustle of Leidseplein and the green space of the Vondelpark are within walking distance. The convenient access to a variety of amenities adds to the appeal of this office location, creating a seamless work-life balance for professionals.
Chapter No. 1 is good accessible by both private and public transport due to its location near Marnixstraat and the city center ring S100. Tram lines 2, 5, 12, 17, and 19 depart from Elandsgracht. The bus station is also located here, from where various bus lines depart. By car, the A10 west ring road can be reached within about 15 minutes via Overtoom.
Availability
Chapter No. 1 offers a total lettable floor area of approximately 982 sq. m. of high-end and turn-key office space. It is currently fully leased to a renowned company. However, there is availability for a potential tenant as they are planning to vacate the office space. The available office space is divided over the ground floor and three upper floors. Partial leasing is possible per floor. The distribution is as follows:
• Ground floor: 187 sq. m. LFA of turn-key office space
• First floor: 350 sq. m. LFA of turn-key office space
• Second floor: 282 sq. m. LFA of turn-key office space
• Third floor 163 sq. m. LFA of turn-key office space
Rental price
On request.
Delivery level
Chapter No. 1 has been completely renovated and fitted-out with the highest standards and will be delivered turn-key, including the following:
• Manned reception area with a coffee bar
• Well-equipped kitchen including lunch area
• Multiple restroom facilities including showers
• Spacious garden
• 58 workstations
• 52 flexplaces
• 4 Phone rooms / boots
• 3 meeting rooms for 2 persons with equipment
• 4 meeting rooms for 4 persons with equipment
• 3 meeting rooms for 6 persons with equipment
• 2 meeting rooms for 8-10 persons with equipment
• 1 event space / townhall area
• 1 elevator
• Historical ceilings with acoustic panels and modern LED lighting
• Fully modernized climate installation (incl. air-conditioning) and central heating with radiators
• High-quality wooden floors and carpeting
• Data cabling according to Cat 6 standards
• Openable windows
On-site facilities
• Concierge services
• Welcoming lobby
• Meeting room
• Covered bike storage
• Share E-bikes
• Indoor parking spaces
• Community
• Shower
• Garden
About The Collection
The Collection is an unparalleled network of bespoke 21st century office spaces, situated in heritage buildings across Amsterdam's most prestigious city-centre locations. It offers unprecedented amenities and a hospitality-driven experience tailored to individual needs. The twelve buildings are referred to as Chapters. Each Chapter comes standard with fully equipped meeting facilities, a coffee bar, and first-class support staff and systems. Every Chapter possesses a unique character. Leasing within one Chapter grants an organization access to services and amenities throughout The Collection. E-bikes and an app are provided to facilitate seamless movement between Chapters. For tenants, The Collection unveils a world of extraordinary environments within one city: secluded gardens, penthouse apartments, and even a private boat for entertainment purposes. From stunning boardrooms to premium fitness facilities, The Collection delivers excellence in every aspect of the daily professional experience.
In 1899, entrepreneur Cornelis Hellingman acquired the plot of land in the picturesque Jordaan neighbourhood between the Looiersgracht and the Passeerdersstraat. The former liquorice-producing site of the Klene sugar refinery had been demolished after a fire and in its place construction company Hellingman’s Bouwmaatschappij commissioned the carpenter and architect Jan Lenderink to build new warehouses and a factory building.
Looiersgracht 43 is an inspiring hub situated on the far right of several terraced warehouses. In the second half of the last century, a third, top floor was added. The building boasts an abundance of space, high ceilings and a generous open-plan office layout enhanced by windows looking out to its secluded back garden.
The location constitutes a sweet spot between the arterial Prinsengracht and Lijnbaansgracht canals. Shops, restaurants and cafés are to be found around every corner, yet the tree-lined Looiersgracht itself retains a tranquil, almost bucolic feel with bobbing pleasure boats and Instagram-worthy bridges.
Location & Accessibility
Situated in the vibrant picturesque Jordaan district surrounded by stunning canals, Chapter No. 1 is perfectly situated to capture the dynamic essence of Amsterdam's bustling canals.
This highly sought-after office location is a strategic hub for a diverse range of companies, from innovative startups to successful scale-ups and renowned companies.
In the vicinity, you'll find an abundance of unique shops, cozy cafes, and delightful restaurants. The bustle of Leidseplein and the green space of the Vondelpark are within walking distance. The convenient access to a variety of amenities adds to the appeal of this office location, creating a seamless work-life balance for professionals.
Chapter No. 1 is good accessible by both private and public transport due to its location near Marnixstraat and the city center ring S100. Tram lines 2, 5, 12, 17, and 19 depart from Elandsgracht. The bus station is also located here, from where various bus lines depart. By car, the A10 west ring road can be reached within about 15 minutes via Overtoom.
Availability
Chapter No. 1 offers a total lettable floor area of approximately 982 sq. m. of high-end and turn-key office space. It is currently fully leased to a renowned company. However, there is availability for a potential tenant as they are planning to vacate the office space. The available office space is divided over the ground floor and three upper floors. Partial leasing is possible per floor. The distribution is as follows:
• Ground floor: 187 sq. m. LFA of turn-key office space
• First floor: 350 sq. m. LFA of turn-key office space
• Second floor: 282 sq. m. LFA of turn-key office space
• Third floor 163 sq. m. LFA of turn-key office space
Rental price
On request.
Delivery level
Chapter No. 1 has been completely renovated and fitted-out with the highest standards and will be delivered turn-key, including the following:
• Manned reception area with a coffee bar
• Well-equipped kitchen including lunch area
• Multiple restroom facilities including showers
• Spacious garden
• 58 workstations
• 52 flexplaces
• 4 Phone rooms / boots
• 3 meeting rooms for 2 persons with equipment
• 4 meeting rooms for 4 persons with equipment
• 3 meeting rooms for 6 persons with equipment
• 2 meeting rooms for 8-10 persons with equipment
• 1 event space / townhall area
• 1 elevator
• Historical ceilings with acoustic panels and modern LED lighting
• Fully modernized climate installation (incl. air-conditioning) and central heating with radiators
• High-quality wooden floors and carpeting
• Data cabling according to Cat 6 standards
• Openable windows
On-site facilities
• Concierge services
• Welcoming lobby
• Meeting room
• Covered bike storage
• Share E-bikes
• Indoor parking spaces
• Community
• Shower
• Garden
About The Collection
The Collection is an unparalleled network of bespoke 21st century office spaces, situated in heritage buildings across Amsterdam's most prestigious city-centre locations. It offers unprecedented amenities and a hospitality-driven experience tailored to individual needs. The twelve buildings are referred to as Chapters. Each Chapter comes standard with fully equipped meeting facilities, a coffee bar, and first-class support staff and systems. Every Chapter possesses a unique character. Leasing within one Chapter grants an organization access to services and amenities throughout The Collection. E-bikes and an app are provided to facilitate seamless movement between Chapters. For tenants, The Collection unveils a world of extraordinary environments within one city: secluded gardens, penthouse apartments, and even a private boat for entertainment purposes. From stunning boardrooms to premium fitness facilities, The Collection delivers excellence in every aspect of the daily professional experience.
Features
Transfer of ownership
- Rental price
- Rental price on request
- Service charges
- € 110 per square meter per year (21% VAT applies)
- Listed since
-
- Status
- Available
- Acceptance
- Available immediately
Construction
- Main use
- Office
- Building type
- Resale property
- Year of construction
- 1899
Surface areas
- Area
- 982 m² (units from 160 m²)
Layout
- Number of floors
- 4 floors
- Facilities
- Air conditioning, mechanical ventilation, peak cooling, built-in fittings, elevators, windows can be opened, cable ducts, modular ceiling, toilet, pantry, heating and room layout
Energy
- Energy label
- Not available
Surroundings
- Location
- Town center and on navigable waterway
Parking
- Parking spaces
- 3 covered parking spaces
- Parking costs
- From € 5,500,- per lot per year (21% VAT applies)
NVM real estate agent
Photos
