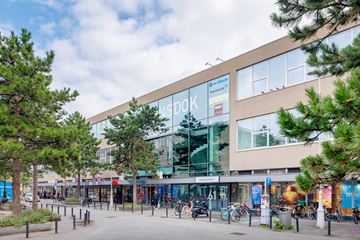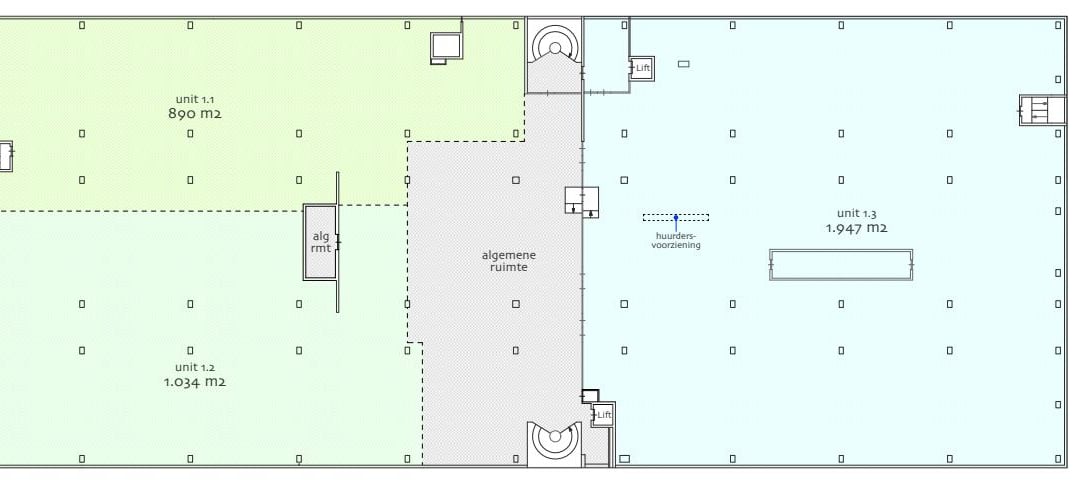 This business property on funda in business: https://www.fundainbusiness.nl/43762442
This business property on funda in business: https://www.fundainbusiness.nl/43762442
Helmholtzstraat 61-63 1098 LE Amsterdam
€ 225 /m²/year

Description
The office building Helmholtz Arena, located at Helmholtzstraat 61-63, is situated in the Watergraafsmeer district on the eastern side of Amsterdam. This location is in bustling Amsterdam East, an area that has sharply risen in popularity among companies and organizations in recent years. This is partly due to the unique combination of a lively environment, proximity to the city center, and excellent accessibility by both public transport and car. Its strategic location in a district known for its cultural diversity, green character, and emerging business dynamism makes this area particularly attractive for companies looking for a representative location in an emerging business hub. The building's name refers to the first Ajax stadium, which stood on this same location on Helmholtzstraat approximately 90 years ago. The name was chosen in honor of this historic site, as a nod to the past and the sporting history of the area.
The Helmholtz Arena is situated above a modern shopping center, amidst a mixed environment where living, working, and recreation go hand in hand. This lively setting fosters a pleasant working environment with numerous amenities within easy reach. Within walking distance is Park Frankendael, a popular green oasis in the city, ideal for a leisurely stroll during your lunch break. In the immediate vicinity, you will find various catering establishments, including Italian District, Lunchroom Lastig, a bakery, and an Albert Heijn supermarket next to the office building. For accommodation, nearby hotels include Bob W Oosterpark, Amigo Hotel, and Q-Factory Hotel.
The building itself offers a total lettable floor area of 1,924 sq.m l.f.a. on the first floor, divided into flexible units. This space can be rented as a whole but also offers the possibility of splitting into two separate units of 890 sq.m. and 1,034 sq.m., respectively. This flexibility makes the space suitable for both larger and medium-sized companies. The office space has recently been renovated and now boasts a high-quality, modern level of finishing, fully tailored to the requirements of contemporary office spaces. What immediately catches the eye is the pleasant natural light, which creates an open and bright atmosphere thanks to the large windows. Moreover, the high ceilings enhance the feeling of spaciousness. The office building also features a spacious meeting room, which is shared with the other companies in the building.
Availability
A total of 1,924 sq.m l.f.a. is available on the second floor. To be divided into:
- Unit 1.1: 890 sq.m
- Unit 1.2: 1,034 sq.m
Rental price
The rent is € 225.- per sq.m. l.f.a. per year, excluding VAT.
Service charges
To be determined.
Lease period
The lease period is 5+5 years. Optional: Longer and shorter lease term is negotiable.
Commencement date
Immediately.
Sustainability
The building has an energy label B.
Delivery level
Renovated warm shell condition, including:
- High ceilings;
- Painted walls;
- New climate control systems;
- Lots of natural light;
- Toilets;
- Pantry connection;
- Shower;
- Fully renovated entrance with shared meeting rooms and informal seating areas.
Parking
Parking by permit on public road (one permit per ten FTE).
Public road
In Amsterdam East district, you have to pay for parking Monday through Saturday. In the area around Helmholtzstraat (Indische buurt and Watergraafsmeer) it is paid parking from 09:00 to 21:00. The hourly rate is: € 3.90.-
Accessibility
Own transport
Nearest highway ramps:
- A10 at 1.2 km as the crow flies with 4 min travel time over a 1.6 km route
- A1 2.7 km as the crow flies with 8 min travel time on a 6.4 km route
- A2 at 4.4 km as the crow flies with 10 min travel time over a route of 8.5 km
Public transport
Nearest stop (bus/tram/metro): Amsterdam, Linnaeusparkweg
- Walking distance: 0,2 km
- Walking time: 3 min
Nearest train station: Science Park
- Walking distance: 0.8 km
- Walking time: 10 min
The Helmholtz Arena is situated above a modern shopping center, amidst a mixed environment where living, working, and recreation go hand in hand. This lively setting fosters a pleasant working environment with numerous amenities within easy reach. Within walking distance is Park Frankendael, a popular green oasis in the city, ideal for a leisurely stroll during your lunch break. In the immediate vicinity, you will find various catering establishments, including Italian District, Lunchroom Lastig, a bakery, and an Albert Heijn supermarket next to the office building. For accommodation, nearby hotels include Bob W Oosterpark, Amigo Hotel, and Q-Factory Hotel.
The building itself offers a total lettable floor area of 1,924 sq.m l.f.a. on the first floor, divided into flexible units. This space can be rented as a whole but also offers the possibility of splitting into two separate units of 890 sq.m. and 1,034 sq.m., respectively. This flexibility makes the space suitable for both larger and medium-sized companies. The office space has recently been renovated and now boasts a high-quality, modern level of finishing, fully tailored to the requirements of contemporary office spaces. What immediately catches the eye is the pleasant natural light, which creates an open and bright atmosphere thanks to the large windows. Moreover, the high ceilings enhance the feeling of spaciousness. The office building also features a spacious meeting room, which is shared with the other companies in the building.
Availability
A total of 1,924 sq.m l.f.a. is available on the second floor. To be divided into:
- Unit 1.1: 890 sq.m
- Unit 1.2: 1,034 sq.m
Rental price
The rent is € 225.- per sq.m. l.f.a. per year, excluding VAT.
Service charges
To be determined.
Lease period
The lease period is 5+5 years. Optional: Longer and shorter lease term is negotiable.
Commencement date
Immediately.
Sustainability
The building has an energy label B.
Delivery level
Renovated warm shell condition, including:
- High ceilings;
- Painted walls;
- New climate control systems;
- Lots of natural light;
- Toilets;
- Pantry connection;
- Shower;
- Fully renovated entrance with shared meeting rooms and informal seating areas.
Parking
Parking by permit on public road (one permit per ten FTE).
Public road
In Amsterdam East district, you have to pay for parking Monday through Saturday. In the area around Helmholtzstraat (Indische buurt and Watergraafsmeer) it is paid parking from 09:00 to 21:00. The hourly rate is: € 3.90.-
Accessibility
Own transport
Nearest highway ramps:
- A10 at 1.2 km as the crow flies with 4 min travel time over a 1.6 km route
- A1 2.7 km as the crow flies with 8 min travel time on a 6.4 km route
- A2 at 4.4 km as the crow flies with 10 min travel time over a route of 8.5 km
Public transport
Nearest stop (bus/tram/metro): Amsterdam, Linnaeusparkweg
- Walking distance: 0,2 km
- Walking time: 3 min
Nearest train station: Science Park
- Walking distance: 0.8 km
- Walking time: 10 min
Features
Transfer of ownership
- Rental price
- € 225 per square meter per year
- Service charges
- No service charges known
- Listed since
-
- Status
- Available
- Acceptance
- Available immediately
Construction
- Main use
- Office
- Building type
- Resale property
- Construction period
- 1960-1970
Surface areas
- Area
- 1,924 m² (units from 890 m²)
Layout
- Number of floors
- 1 floor
- Facilities
- Mechanical ventilation, built-in fittings, elevators, windows can be opened, cable ducts, modular ceiling, toilet, pantry and heating
Energy
- Energy label
- B
Surroundings
- Location
- Shopping center and in residential district
- Accessibility
- Bus stop in less than 500 m, subway station in 1000 m to 1500 m, Dutch Railways Intercity station in 1000 m to 1500 m, motorway exit in 1500 m to 2000 m and Tram stop in less than 500 m
Photos











