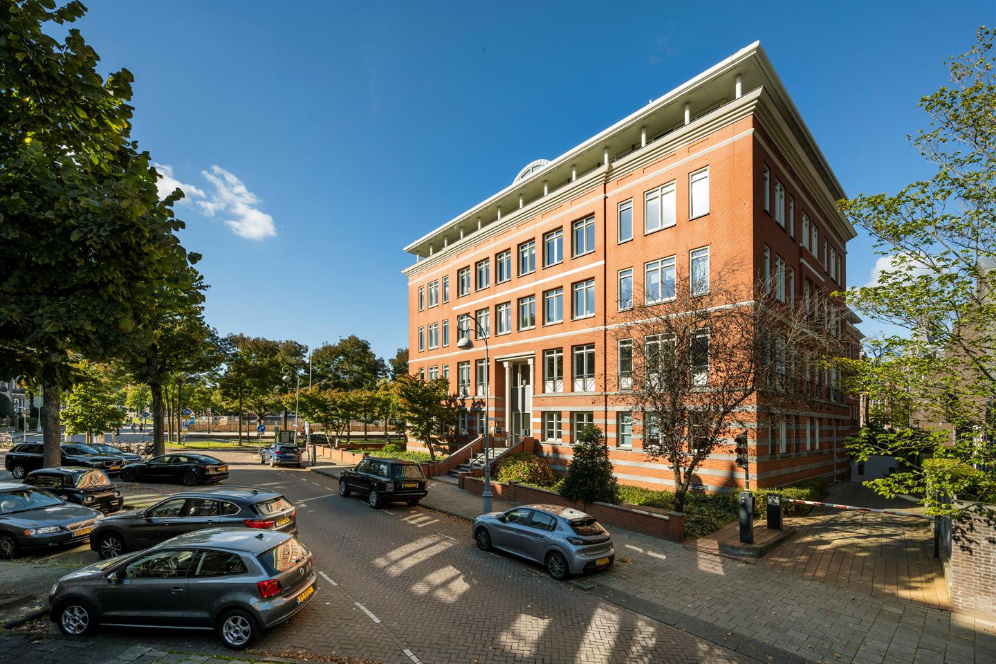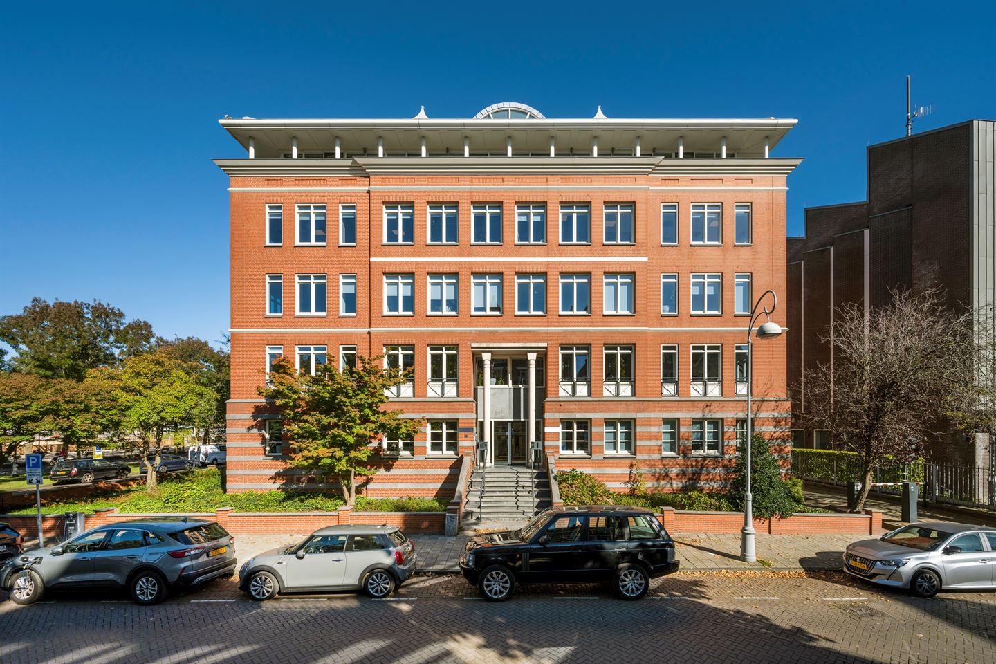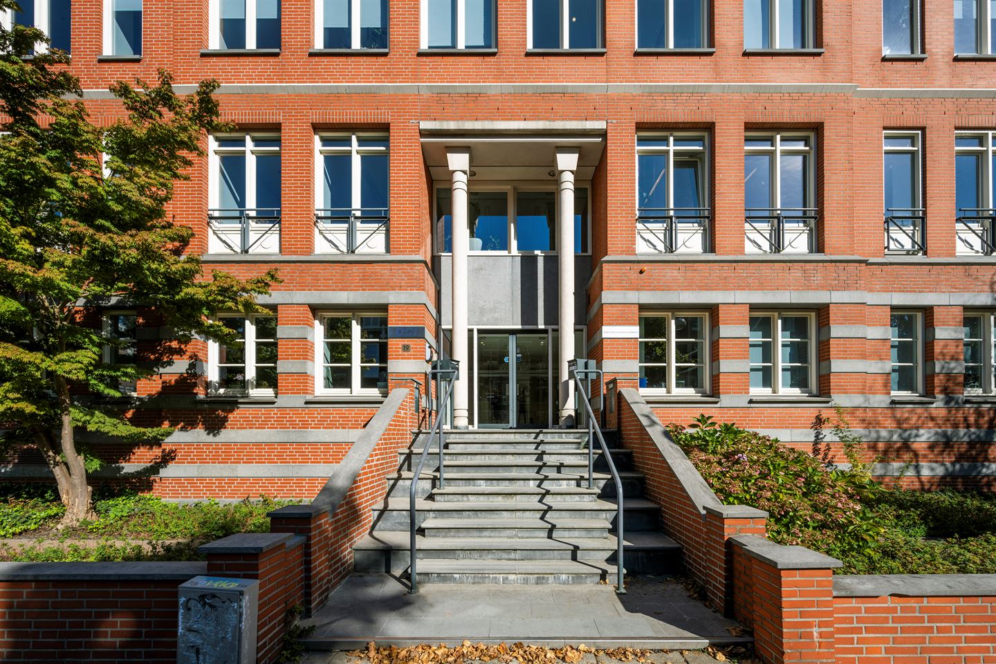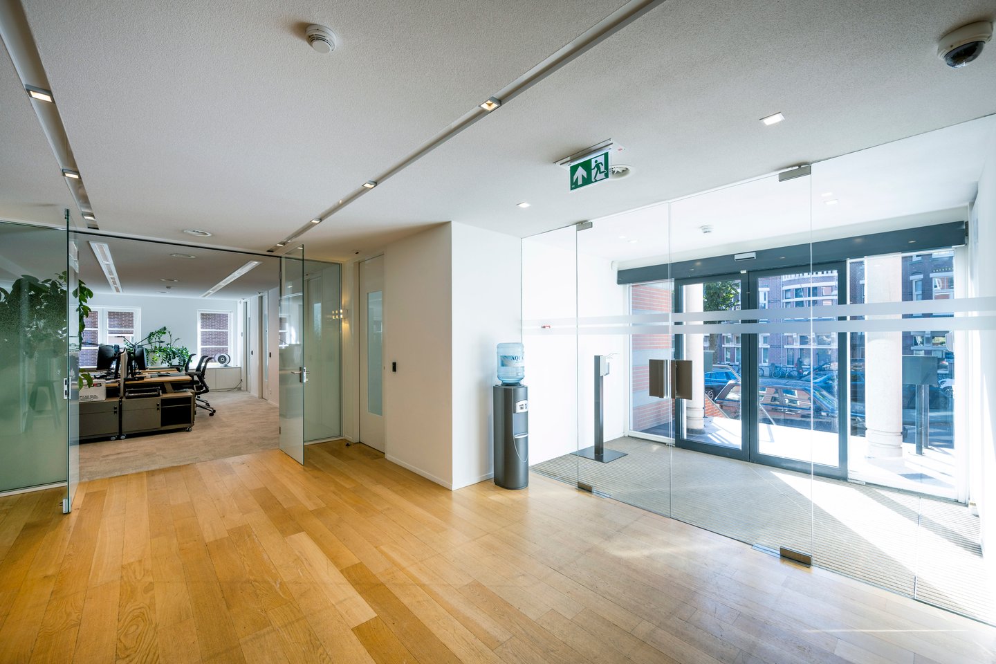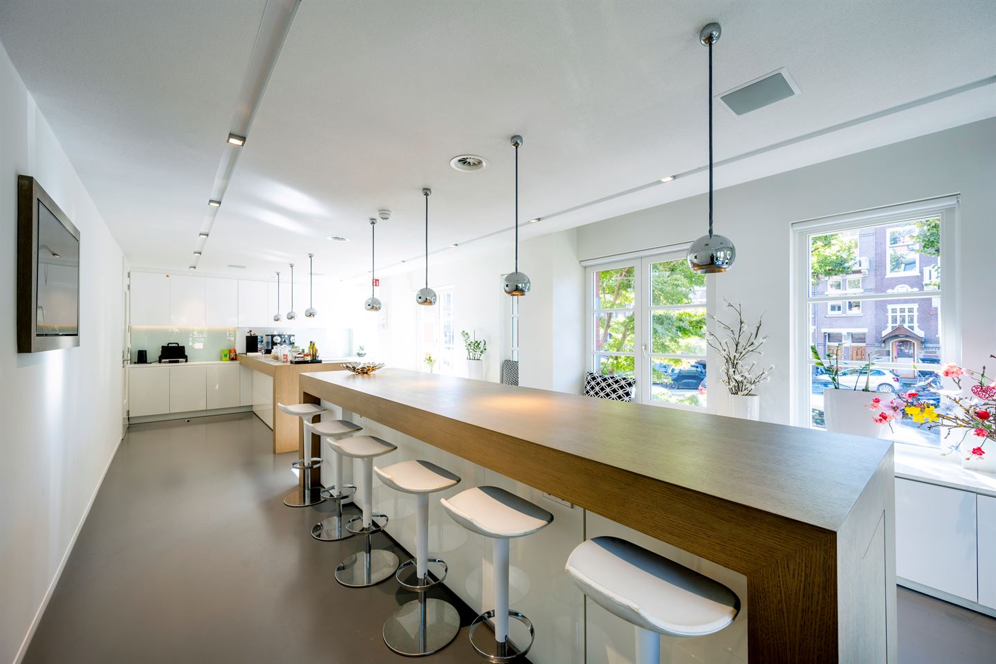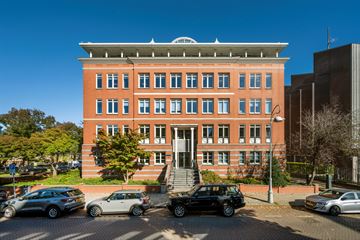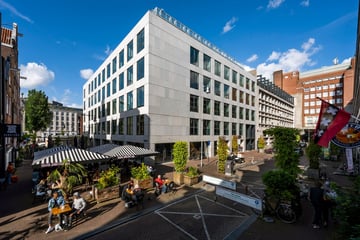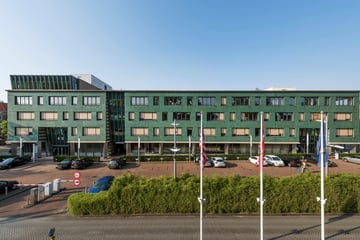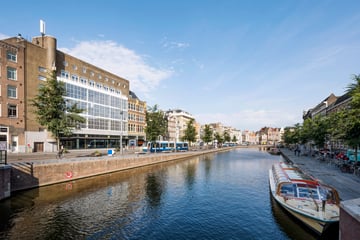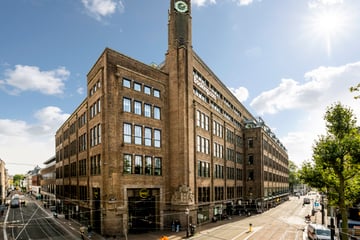Description
Discover a unique sublease opportunity at the iconic office building at the Honthorststraat 19 in Amsterdam. Located at the vibrant Museum Square, this prime location offers easy access to public transportation, making it ideal for businesses seeking convenience and connectivity. Enjoy the serene surroundings of the Vondelpark just a stone's throw away, perfect for breaks and inspiration. Elevate your workspace in a building that combines historical charm with modern amenities, all while immersing yourself in Amsterdam's rich cultural landscape.
The available office space consist of approx. 1,032 sq m, divided over the ground-, first-, and second floor.
The building is easily accessible by both car and public transport.
By public transport
Tram lines 2, 3, 5 and 12 stop around the corner at the 'Museumplein', 'Rijksmuseum' and 'Van Baerlestraat' stops. The North/South line is also a few minutes' walk away. These stops are well connected to Amsterdam Central Station, Schiphol and Amstelveen.
By car
The building is easily accessible by car via exit S108 and S109. Not only these roads, but also the A10 motorway can be reached within a few minutes.
FLOOR AREA
A total of approx. 1,112 sq m office space is available, divided as follows:
- Ground floor : 351 sq m
- 1st floor : 378 sq m
- 2nd floor : 383 sq m
Parking
9 parking places available at the underround car park and 2 parking places in front of the building.
DELIVERY LEVEL
The office building will be delivered turn-key including a.o.:
- Pantry;
- Meetingroom;
- Receptiedesk;
- Open and closed work places;
- Toilet groups.
RENTAL PRICE
EUR 495 per sq m per annum, excl. VAT
SERVICE CHARGES
To be agreed upon.
AVAILABILITY
1 January 2025
The available office space consist of approx. 1,032 sq m, divided over the ground-, first-, and second floor.
The building is easily accessible by both car and public transport.
By public transport
Tram lines 2, 3, 5 and 12 stop around the corner at the 'Museumplein', 'Rijksmuseum' and 'Van Baerlestraat' stops. The North/South line is also a few minutes' walk away. These stops are well connected to Amsterdam Central Station, Schiphol and Amstelveen.
By car
The building is easily accessible by car via exit S108 and S109. Not only these roads, but also the A10 motorway can be reached within a few minutes.
FLOOR AREA
A total of approx. 1,112 sq m office space is available, divided as follows:
- Ground floor : 351 sq m
- 1st floor : 378 sq m
- 2nd floor : 383 sq m
Parking
9 parking places available at the underround car park and 2 parking places in front of the building.
DELIVERY LEVEL
The office building will be delivered turn-key including a.o.:
- Pantry;
- Meetingroom;
- Receptiedesk;
- Open and closed work places;
- Toilet groups.
RENTAL PRICE
EUR 495 per sq m per annum, excl. VAT
SERVICE CHARGES
To be agreed upon.
AVAILABILITY
1 January 2025
Map
Map is loading...
Cadastral boundaries
Buildings
Travel time
Gain insight into the reachability of this object, for instance from a public transport station or a home address.
