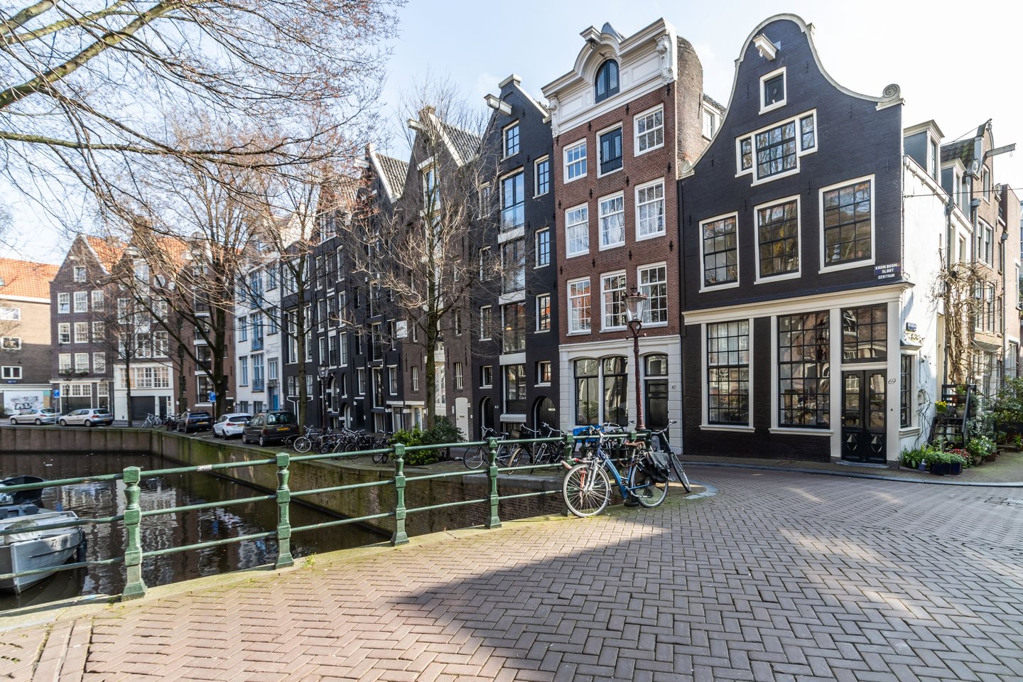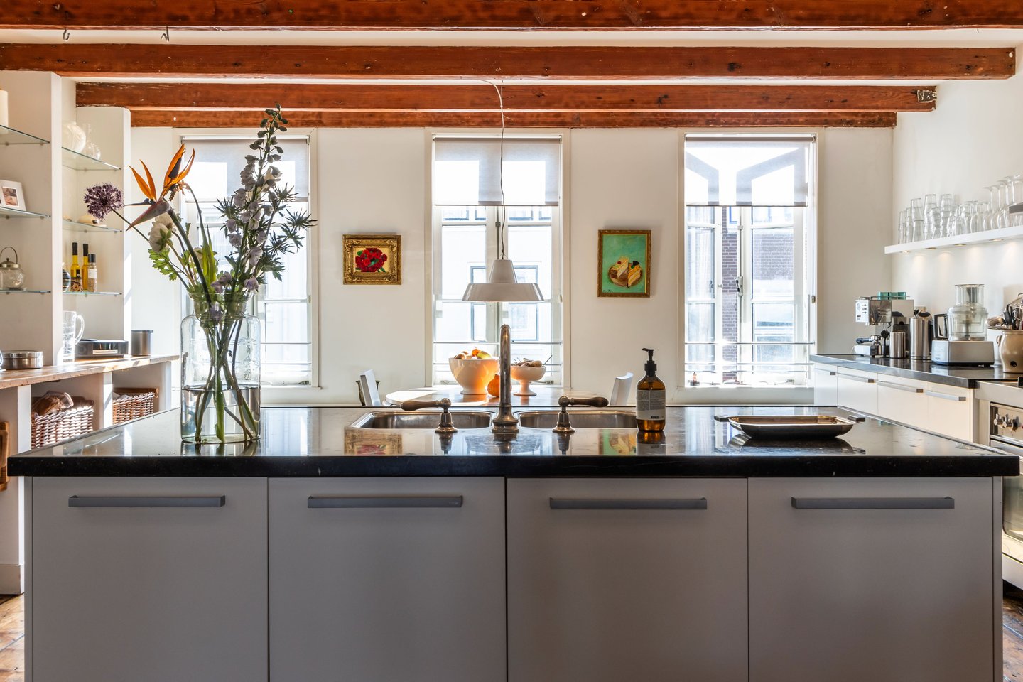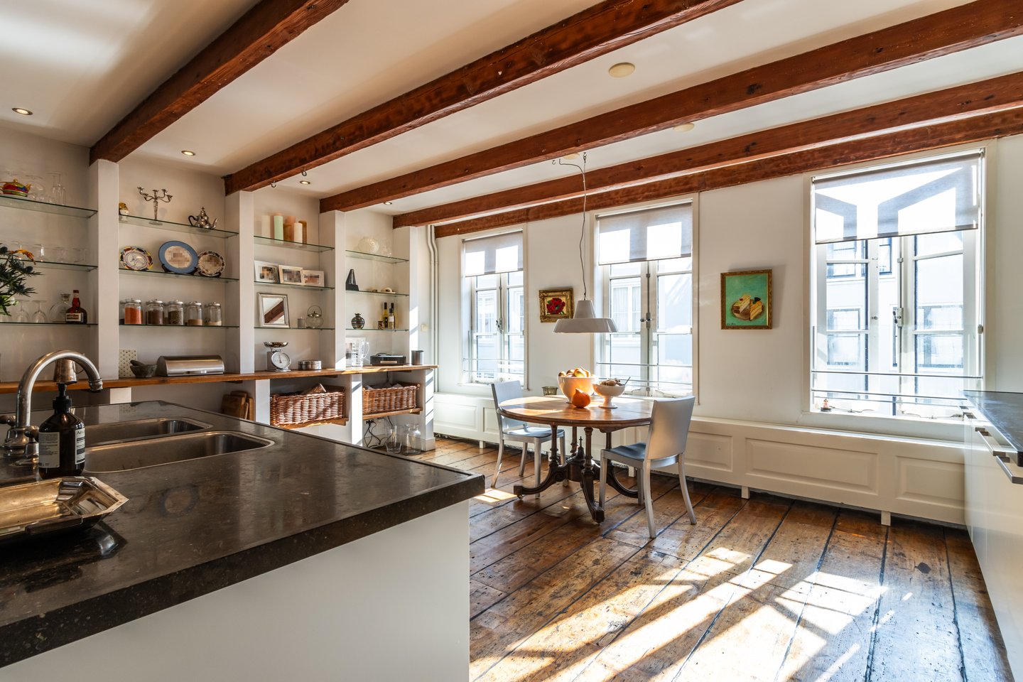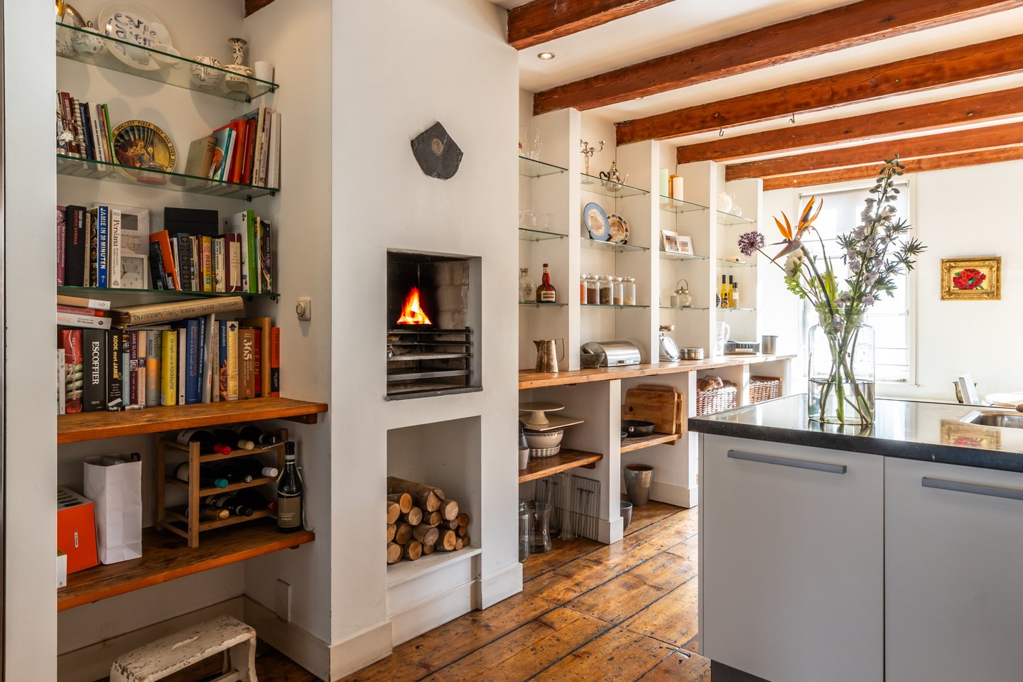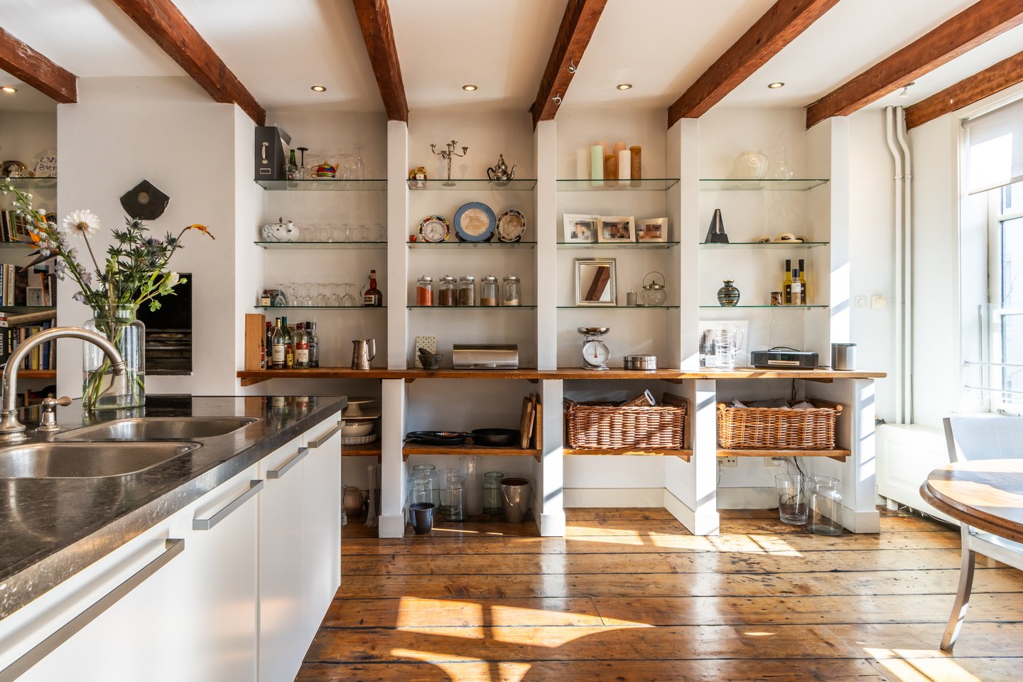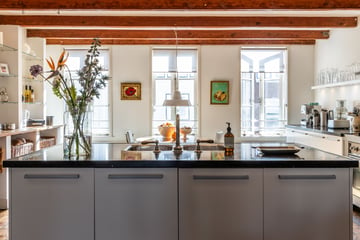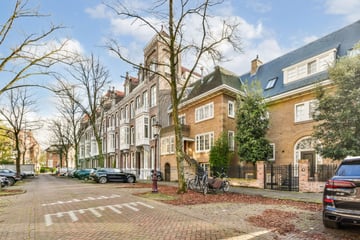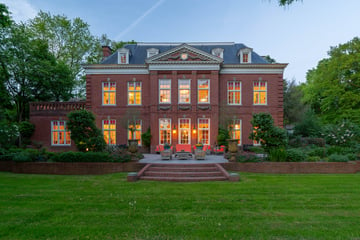Description
Very spacious, exceptionally charming, entire canal house which can be used as an office/studio, located in the heart of the city center, on the quiet and idyllic Krom Boomssloot.
This former 18th-century warehouse has a living area of no less than 425 m², is equipped with an elevator, making it an ideal family home. It is also multifunctional and very suitable as a home with office, practice, or studio. Due to its mixed-use designation, it can also be used entirely as an office/studio.
Layout:
Basement:
Entrance hall with stairs leading up to the ground floor and down to the basement. The basement features two rooms with a separate toilet, a sauna room with shower, a laundry room, a pantry, and a storage room.
Ground Floor:
In addition to the stairs, there is an elevator on the ground floor. This floor has two spacious studios/workspaces with access to the walled city garden at the back.
First Floor:
On the first floor, there is an office at the front with a beautiful view of the canal and a classic library with a mezzanine at the back.
The basement, ground floor, and first floor are highly multifunctional and suitable for use as an office, practice, or home studio.
Second Floor:
Hall with a separate toilet and a bathroom equipped with a shower and sink. At the front, there is a large bedroom with a cozy fireplace, a spacious walk-in closet with an en-suite bathroom featuring double sinks, a toilet, a walk-in shower, and a bathtub. At the back, there are two bedrooms.
Third Floor:
Here is the spacious, bright living room with a fireplace, an open kitchen with a cooking island, and another fireplace.
Fourth Floor:
Open living area with a charming mezzanine and a bedroom at the back. An extra bathroom can easily be realized on this floor.
Location:
The canal house is located in the highly attractive Lastagebuurt. Delightfully quiet yet central, with all city amenities, De Stopera, Nieuwmarkt, Artis, and Hortus within walking distance. There is an organic market at Nieuwmarkt every Saturday. The Jodenbreestraat is a few minutes' walk away for all daily shopping needs, such as Albert Heijn and Etos. Shops, markets, cozy cafés, good restaurants, and cultural spots are within walking distance. The Central Station is within walking distance, as well as the Waterlooplein and Nieuwmarkt metro stations. By car, you can quickly reach the A10 via the IJtunnel (North) or Wibautstraat or Piet Heintunnel (East).
Details:
- Entire canal house with a living area of approximately 425 m²
- Mixed-use designation 1, allowing for many use possibilities, both entirely residential or entirely office, or a combination.
- Equipped with an elevator
- Central vacuum system installed throughout the building
- Located on freehold land
This former 18th-century warehouse has a living area of no less than 425 m², is equipped with an elevator, making it an ideal family home. It is also multifunctional and very suitable as a home with office, practice, or studio. Due to its mixed-use designation, it can also be used entirely as an office/studio.
Layout:
Basement:
Entrance hall with stairs leading up to the ground floor and down to the basement. The basement features two rooms with a separate toilet, a sauna room with shower, a laundry room, a pantry, and a storage room.
Ground Floor:
In addition to the stairs, there is an elevator on the ground floor. This floor has two spacious studios/workspaces with access to the walled city garden at the back.
First Floor:
On the first floor, there is an office at the front with a beautiful view of the canal and a classic library with a mezzanine at the back.
The basement, ground floor, and first floor are highly multifunctional and suitable for use as an office, practice, or home studio.
Second Floor:
Hall with a separate toilet and a bathroom equipped with a shower and sink. At the front, there is a large bedroom with a cozy fireplace, a spacious walk-in closet with an en-suite bathroom featuring double sinks, a toilet, a walk-in shower, and a bathtub. At the back, there are two bedrooms.
Third Floor:
Here is the spacious, bright living room with a fireplace, an open kitchen with a cooking island, and another fireplace.
Fourth Floor:
Open living area with a charming mezzanine and a bedroom at the back. An extra bathroom can easily be realized on this floor.
Location:
The canal house is located in the highly attractive Lastagebuurt. Delightfully quiet yet central, with all city amenities, De Stopera, Nieuwmarkt, Artis, and Hortus within walking distance. There is an organic market at Nieuwmarkt every Saturday. The Jodenbreestraat is a few minutes' walk away for all daily shopping needs, such as Albert Heijn and Etos. Shops, markets, cozy cafés, good restaurants, and cultural spots are within walking distance. The Central Station is within walking distance, as well as the Waterlooplein and Nieuwmarkt metro stations. By car, you can quickly reach the A10 via the IJtunnel (North) or Wibautstraat or Piet Heintunnel (East).
Details:
- Entire canal house with a living area of approximately 425 m²
- Mixed-use designation 1, allowing for many use possibilities, both entirely residential or entirely office, or a combination.
- Equipped with an elevator
- Central vacuum system installed throughout the building
- Located on freehold land
Map
Map is loading...
Cadastral boundaries
Buildings
Travel time
Gain insight into the reachability of this object, for instance from a public transport station or a home address.
