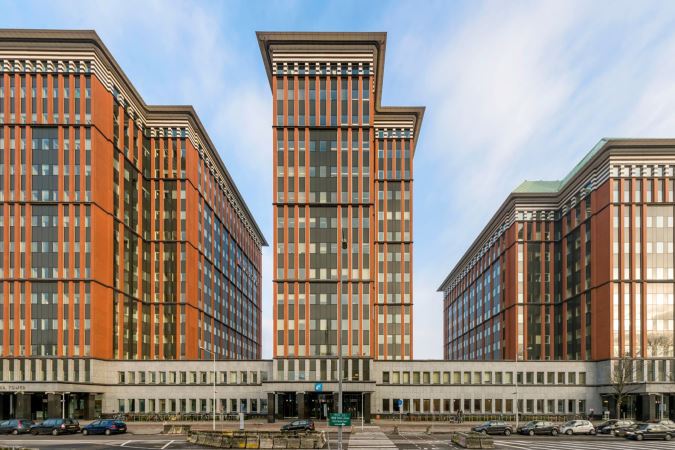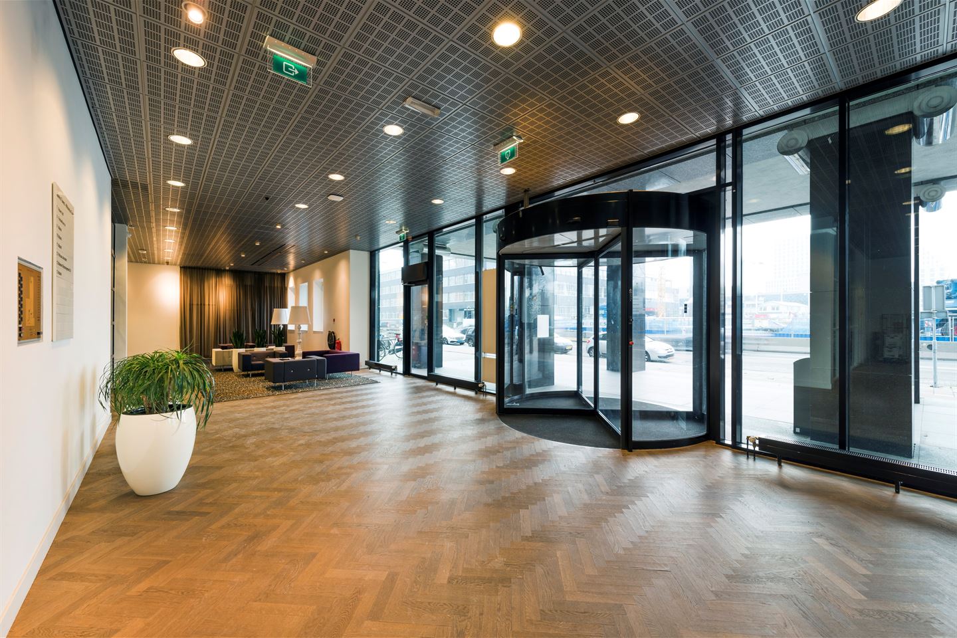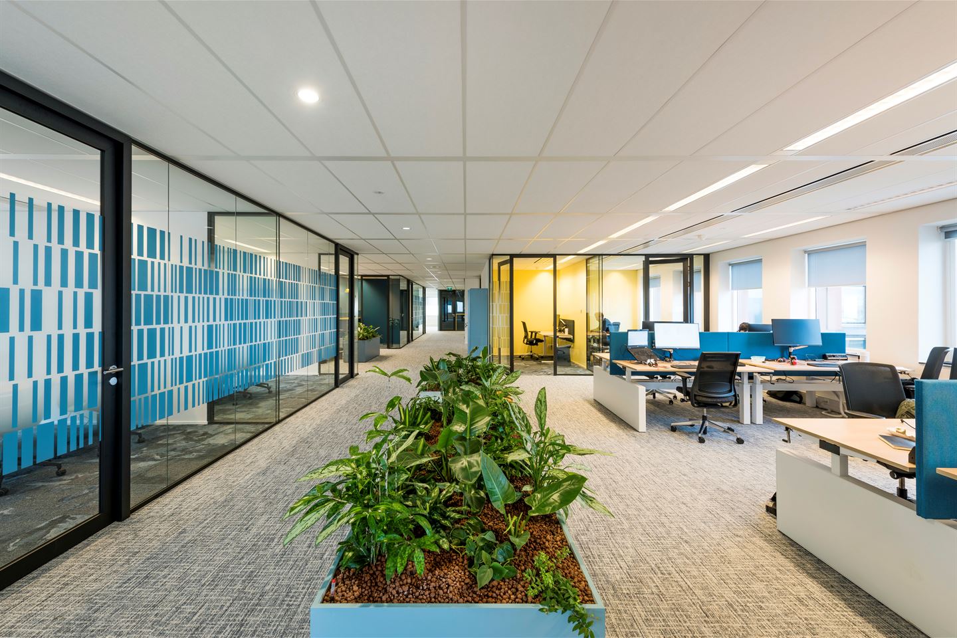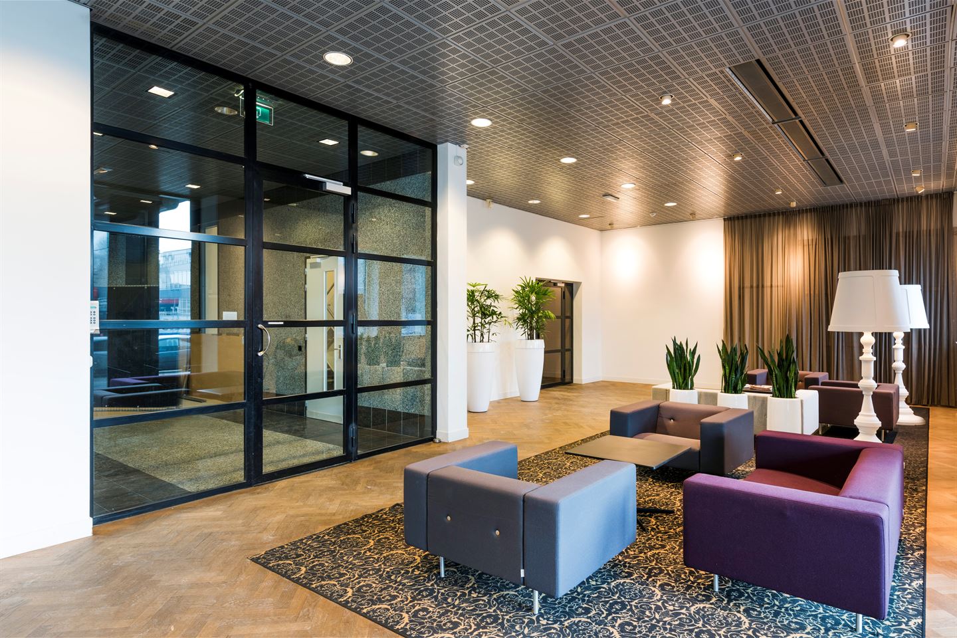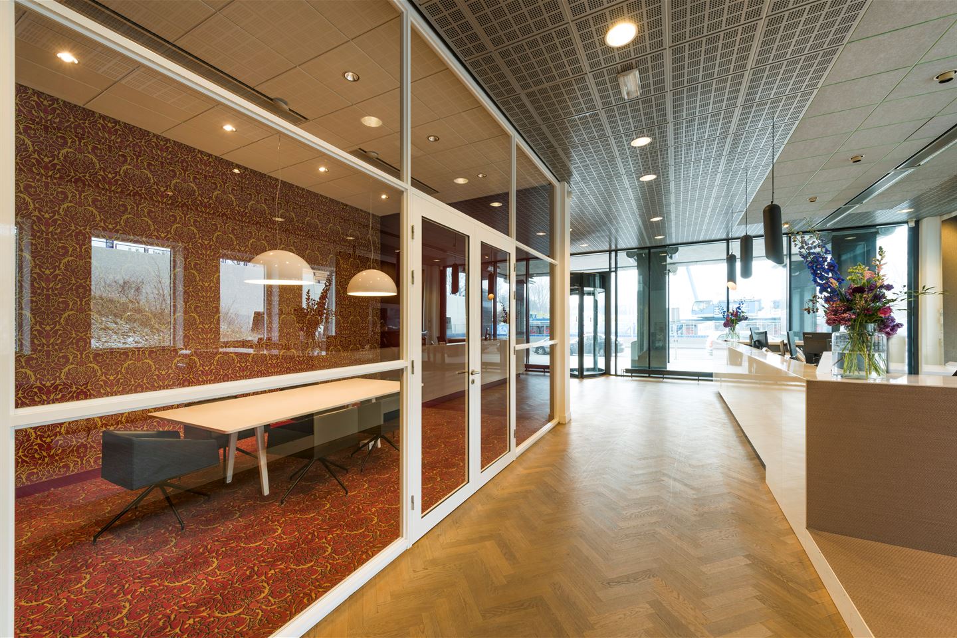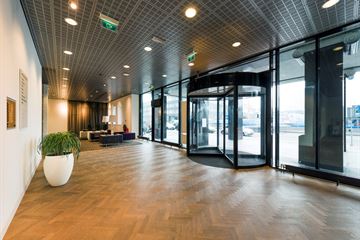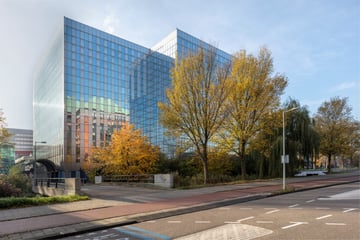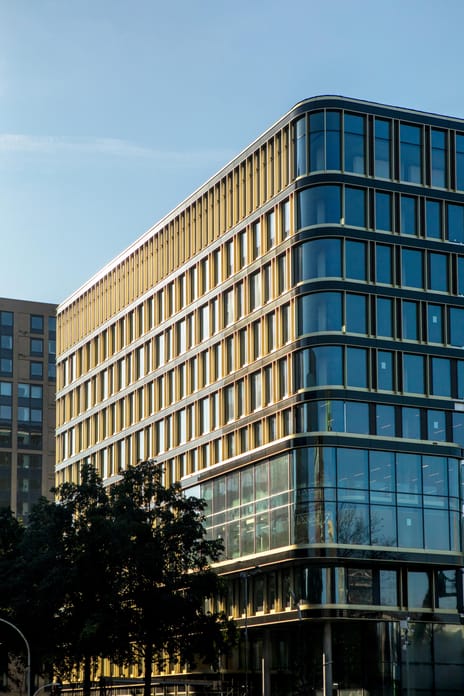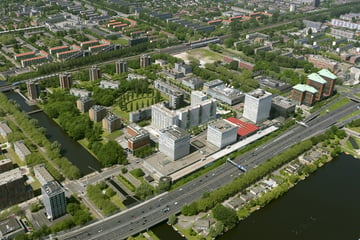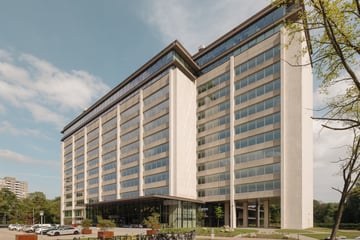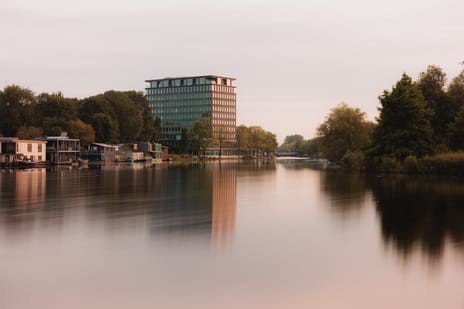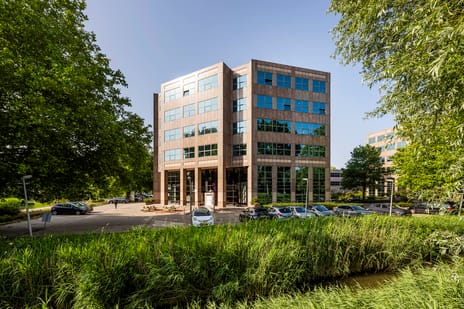Description
The Queens Towers are located in Amsterdam, the capital and largest city of the Netherlands. As part of the Randstad metropolitan area, the Dutch economic center, it has proven to be a highly sought-after destination for both occupiers and investors. The office complex is situated at the Amsterdam West Axis, a prime office location with significant further potential for development in the coming years. The West Axis is an exceptionally well-connected mixed-use destination, incorporating offices, residential areas, and attractive surroundings, including large parks and water features.
In the coming years, several developments will add thousands of residential units to the area, making it more vibrant and increasing the availability of local amenities, benefiting both residents and office users. Excellent transportation links via train, tram, bus, and roads further enhance the location's attractiveness. The Queens Towers offer approximately 28,000 square meters of Grade-A office space, spread across three towers. The two tallest towers, Wilhelmina and Juliana, stand at 15 floors high, equivalent to 62 meters, while Beatrix has 11 floors, equating to 48 meters.
Thanks to its unique layout, the Queens Towers form a campus of three independent towers connected at the ground and first-floor levels. This connection can be reversed if desired, allowing for both separate and interconnected towers. Additionally, each floor benefits from windows on all four sides, providing exceptional natural light and ventilation, and allowing for potential conversions to hotel, residential, life sciences, and other uses, subject to planning permission.
Availability
In the Wilhelmina tower, there is 3,120 square meters of office space available for rent, spread over 4 floors. This distributed as follows:
- Third floor: approx. 780 sq.m. l.f.a. office space;
- Fourth floor: approx. 780 sq.m. l.f.a. office space;
- Fifth floor: approx. 780 sq.m. l.f.a. office space;
- Sixth floor: approx. 780 sq.m. l.f.a. office space;
Subletting is possible from approx. 380 sq.m. l.f.a.
Rental price
on request.
Service charges
The service costs are € 65 per sq.m. l.f.a. per year, plus VAT.
Lease term
5+5
Availability
Immediate.
Sustainability
The building has an A++ energy label and the Queen Towers have a BREEAM "Very Good" certificate.
Delivery level
The office space can be delivered in its current state, including:
- Meeting rooms;
- Carpeting;
- Partitionwalls.
Or shell renovated, including:
- New ceiling tiles;
- New LED lighting;
- Whitewashedwalls.
Or turn-key delivery in consultation.
Parking
The parking ratio is 1:122. The costs per parking space is € 1,795.- per year, excluding VAT.
Accessibility
By car
Due to its direct location on the A10 West ring road, at exit S106, the property is easily accessible by car. From the Ring, you can reach Schiphol Airport within 10 minutes and Haarlem within 20 minutes.
By public transport
Lelylaan station is approximately 600 meters away. From here, various NS stations can be quickly reached, with Schiphol Airport accessible within one stop. Several bus lines depart from Lelylaan station, and trams 1, 2, and 16 stop a three-minute walk from Koningin Wilhelminaplein.
In the coming years, several developments will add thousands of residential units to the area, making it more vibrant and increasing the availability of local amenities, benefiting both residents and office users. Excellent transportation links via train, tram, bus, and roads further enhance the location's attractiveness. The Queens Towers offer approximately 28,000 square meters of Grade-A office space, spread across three towers. The two tallest towers, Wilhelmina and Juliana, stand at 15 floors high, equivalent to 62 meters, while Beatrix has 11 floors, equating to 48 meters.
Thanks to its unique layout, the Queens Towers form a campus of three independent towers connected at the ground and first-floor levels. This connection can be reversed if desired, allowing for both separate and interconnected towers. Additionally, each floor benefits from windows on all four sides, providing exceptional natural light and ventilation, and allowing for potential conversions to hotel, residential, life sciences, and other uses, subject to planning permission.
Availability
In the Wilhelmina tower, there is 3,120 square meters of office space available for rent, spread over 4 floors. This distributed as follows:
- Third floor: approx. 780 sq.m. l.f.a. office space;
- Fourth floor: approx. 780 sq.m. l.f.a. office space;
- Fifth floor: approx. 780 sq.m. l.f.a. office space;
- Sixth floor: approx. 780 sq.m. l.f.a. office space;
Subletting is possible from approx. 380 sq.m. l.f.a.
Rental price
on request.
Service charges
The service costs are € 65 per sq.m. l.f.a. per year, plus VAT.
Lease term
5+5
Availability
Immediate.
Sustainability
The building has an A++ energy label and the Queen Towers have a BREEAM "Very Good" certificate.
Delivery level
The office space can be delivered in its current state, including:
- Meeting rooms;
- Carpeting;
- Partitionwalls.
Or shell renovated, including:
- New ceiling tiles;
- New LED lighting;
- Whitewashedwalls.
Or turn-key delivery in consultation.
Parking
The parking ratio is 1:122. The costs per parking space is € 1,795.- per year, excluding VAT.
Accessibility
By car
Due to its direct location on the A10 West ring road, at exit S106, the property is easily accessible by car. From the Ring, you can reach Schiphol Airport within 10 minutes and Haarlem within 20 minutes.
By public transport
Lelylaan station is approximately 600 meters away. From here, various NS stations can be quickly reached, with Schiphol Airport accessible within one stop. Several bus lines depart from Lelylaan station, and trams 1, 2, and 16 stop a three-minute walk from Koningin Wilhelminaplein.
Map
Map is loading...
Cadastral boundaries
Buildings
Travel time
Gain insight into the reachability of this object, for instance from a public transport station or a home address.
