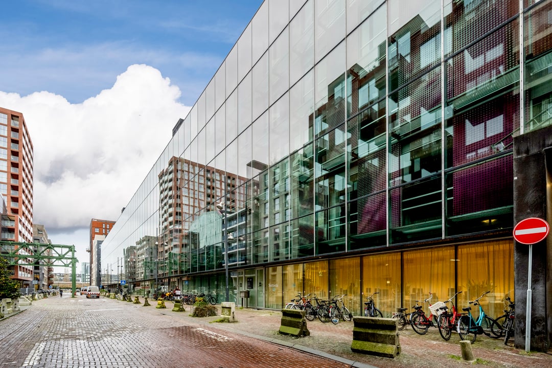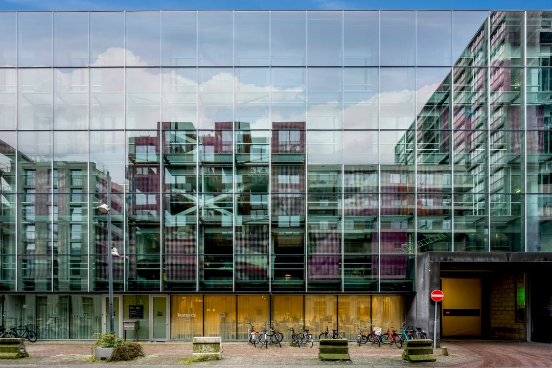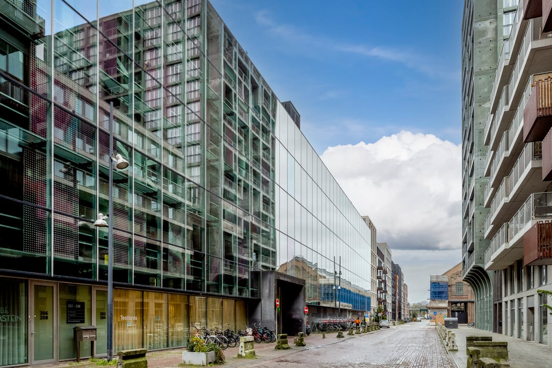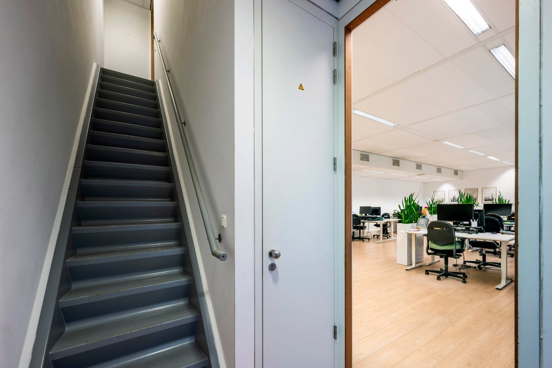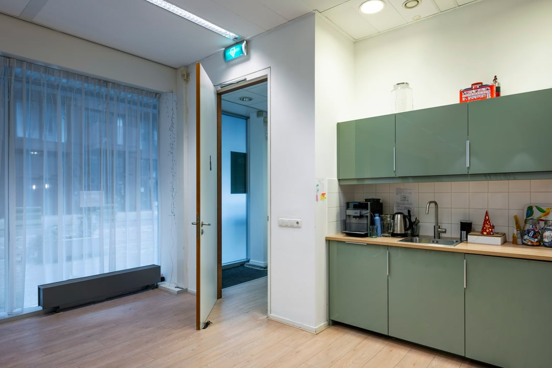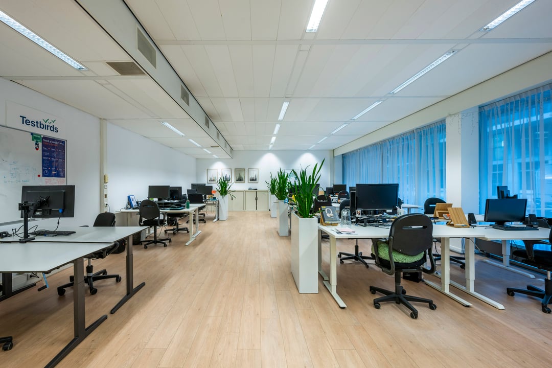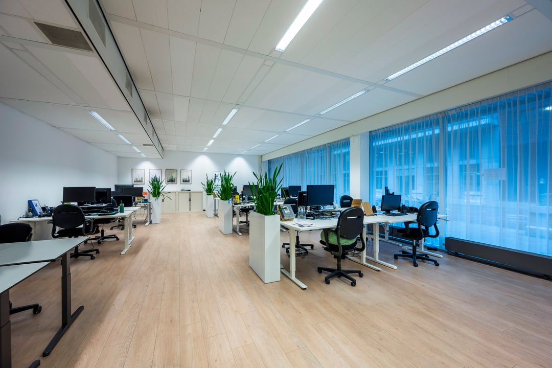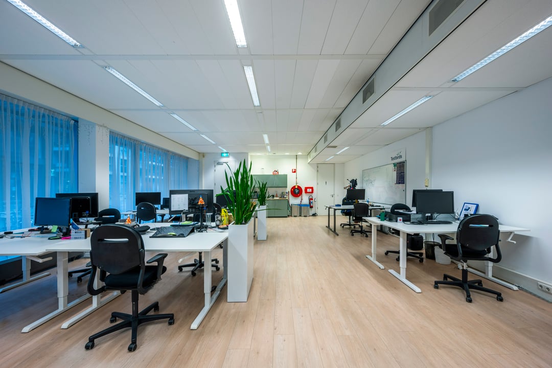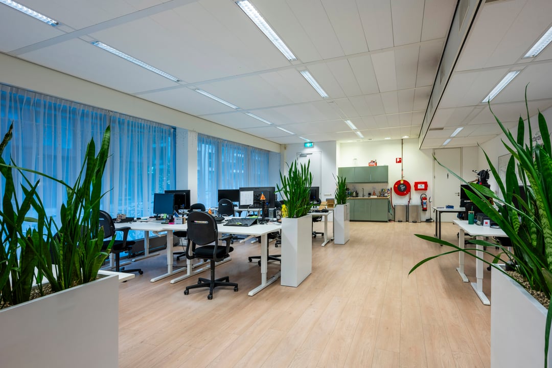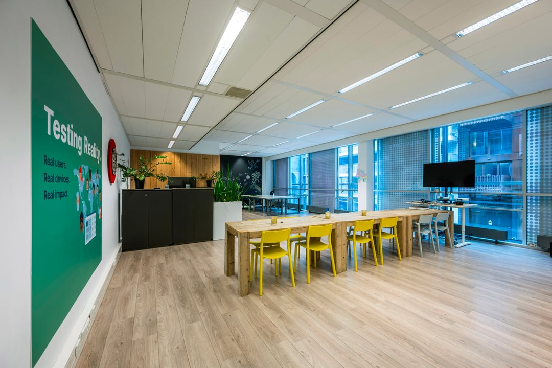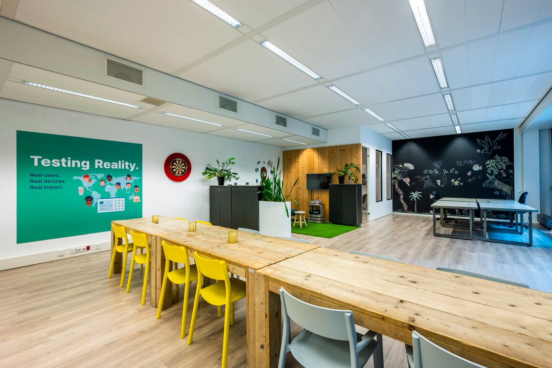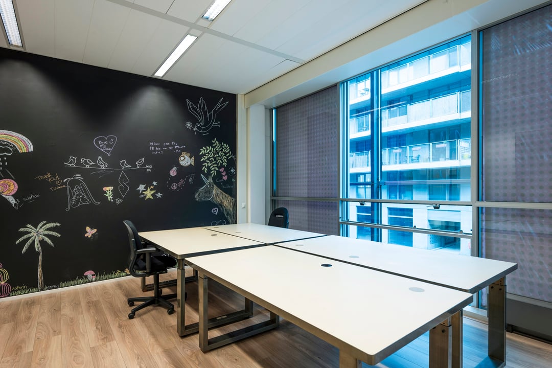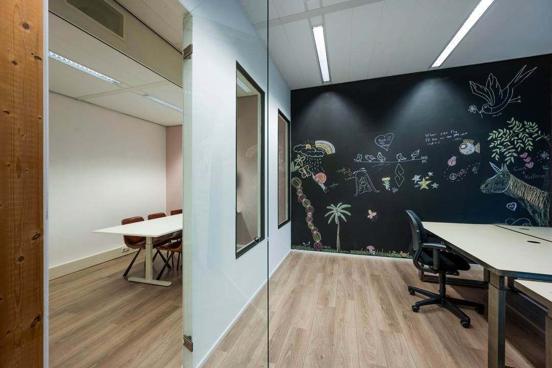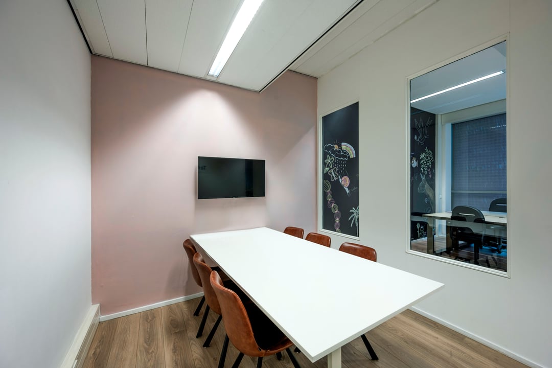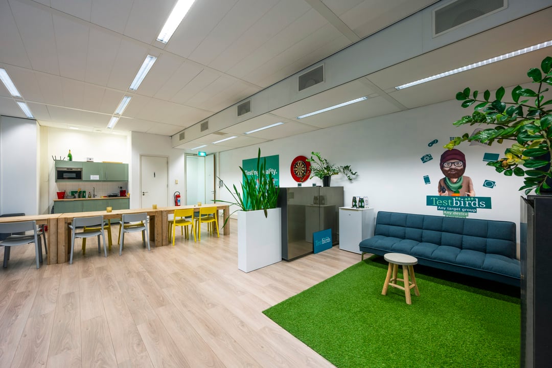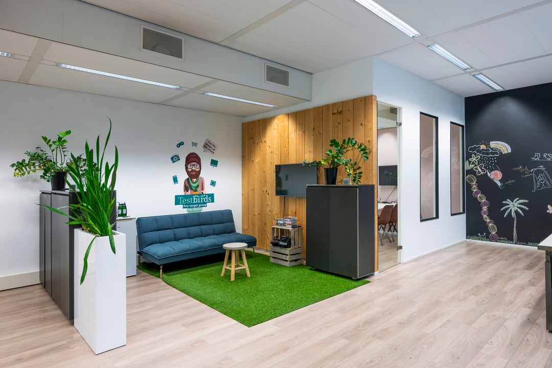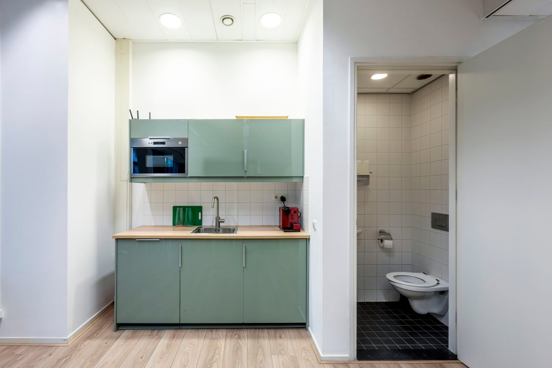 This business property on funda in business: https://www.fundainbusiness.nl/43855890
This business property on funda in business: https://www.fundainbusiness.nl/43855890
Oostenburgermiddenstraat 202 1018 LL Amsterdam
Rental price on request
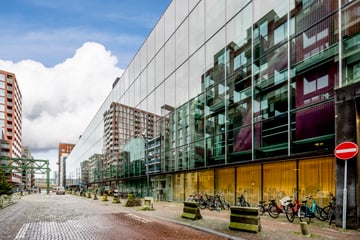
Description
Description
Turnkey office space available at Oostenburgermiddenstraat 202 – 204
On behalf of the current tenant, we offer an excellent opportunity for startups and other companies to rent quality office space in the building The Hubb, located at Oostenburgermiddenstraat 202-204 in Amsterdam. This representative unit is located on the ground floor of the building and has its own entrance. Thanks to the floor-to-ceiling windows, this space offers a bright and pleasant working environment.
Specifications
Floor area
The rentable area is approximately 223.67 sq m, divided over the ground floor and the first floor.
Rent
€ 257 per sq m per year, excluding service costs and VAT.
Service costs
To be agreed upon.
Delivery level
The office space is delivered in its current state and is equipped with:
• Pantries on both floors.
• One meeting room, ideal for team sessions.
• Furniture, which can be taken over in consultation.
Rental conditions
Lease term
Flexible lease terms in consultation, up to April 30, 2028 at the latest.
Accessibility
The Hubb (formerly INIT) is located on the bustling Oostenburgereiland in Amsterdam, a dynamic and creative hub. The location is easily accessible:
• Amsterdam Central Station: 10 minutes by bike
• Muiderpoort Station: 5 minutes by bike
• Waterlooplein Metro Station: 11 minutes by bike
• Rietlanden Tram Station: 12 minutes on foot
• Schiphol Airport: 25 minutes by car
Sustainability
The Hubb is BREEAM certified and has an EPC A label, an energy-efficient WKO installation, and more than 2,300 solar panels. This makes the building compliant with the highest sustainability standards.
Payments
Rent, service costs, and VAT must be paid quarterly in advance.
Particularities
• Office space lease agreement in accordance with Article 7:230a BW, based on the model of the Real Estate Council (version February 2015).
• All information provided is of a general nature and intended as an invitation to negotiate. No rights can be derived from this information.
Turnkey office space available at Oostenburgermiddenstraat 202 – 204
On behalf of the current tenant, we offer an excellent opportunity for startups and other companies to rent quality office space in the building The Hubb, located at Oostenburgermiddenstraat 202-204 in Amsterdam. This representative unit is located on the ground floor of the building and has its own entrance. Thanks to the floor-to-ceiling windows, this space offers a bright and pleasant working environment.
Specifications
Floor area
The rentable area is approximately 223.67 sq m, divided over the ground floor and the first floor.
Rent
€ 257 per sq m per year, excluding service costs and VAT.
Service costs
To be agreed upon.
Delivery level
The office space is delivered in its current state and is equipped with:
• Pantries on both floors.
• One meeting room, ideal for team sessions.
• Furniture, which can be taken over in consultation.
Rental conditions
Lease term
Flexible lease terms in consultation, up to April 30, 2028 at the latest.
Accessibility
The Hubb (formerly INIT) is located on the bustling Oostenburgereiland in Amsterdam, a dynamic and creative hub. The location is easily accessible:
• Amsterdam Central Station: 10 minutes by bike
• Muiderpoort Station: 5 minutes by bike
• Waterlooplein Metro Station: 11 minutes by bike
• Rietlanden Tram Station: 12 minutes on foot
• Schiphol Airport: 25 minutes by car
Sustainability
The Hubb is BREEAM certified and has an EPC A label, an energy-efficient WKO installation, and more than 2,300 solar panels. This makes the building compliant with the highest sustainability standards.
Payments
Rent, service costs, and VAT must be paid quarterly in advance.
Particularities
• Office space lease agreement in accordance with Article 7:230a BW, based on the model of the Real Estate Council (version February 2015).
• All information provided is of a general nature and intended as an invitation to negotiate. No rights can be derived from this information.
Features
Transfer of ownership
- Rental price
- Rental price on request
- Service charges
- No service charges known
- Listed since
-
- Status
- Available
- Acceptance
- Available immediately
Construction
- Main use
- Office
- Building type
- Resale property
- Construction period
- 2001-2010
Surface areas
- Area
- 247 m²
Layout
- Number of floors
- 2 floors
- Facilities
- Peak cooling, built-in fittings, cable ducts, modular ceiling, toilet, pantry, heating and room layout
Energy
- Energy label
- Not available
NVM real estate agent
Photos
