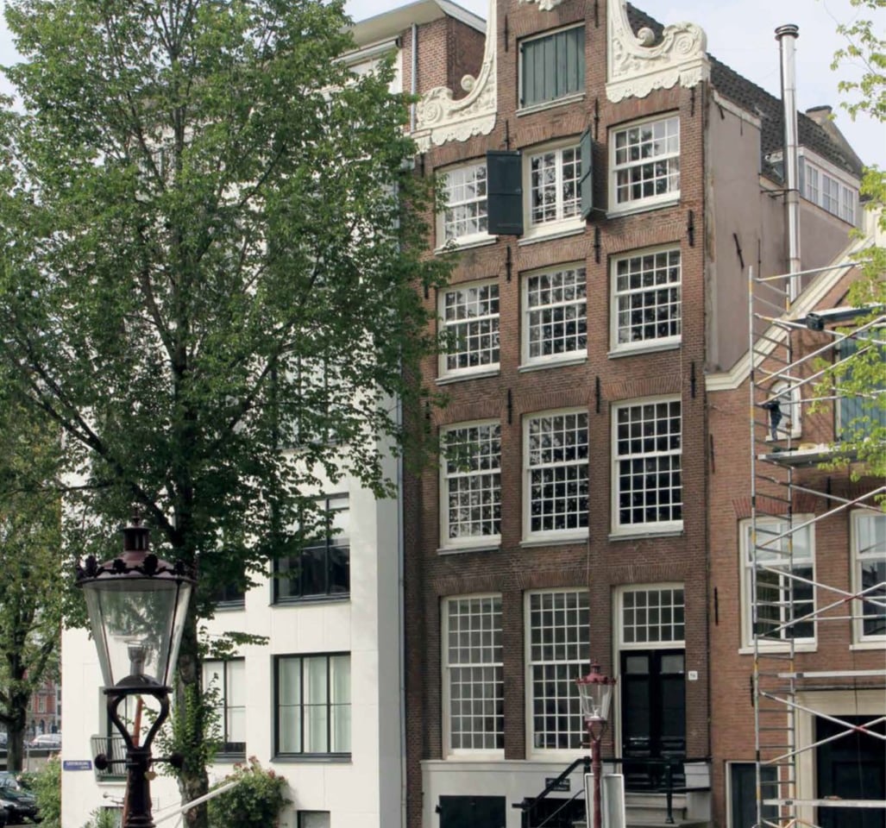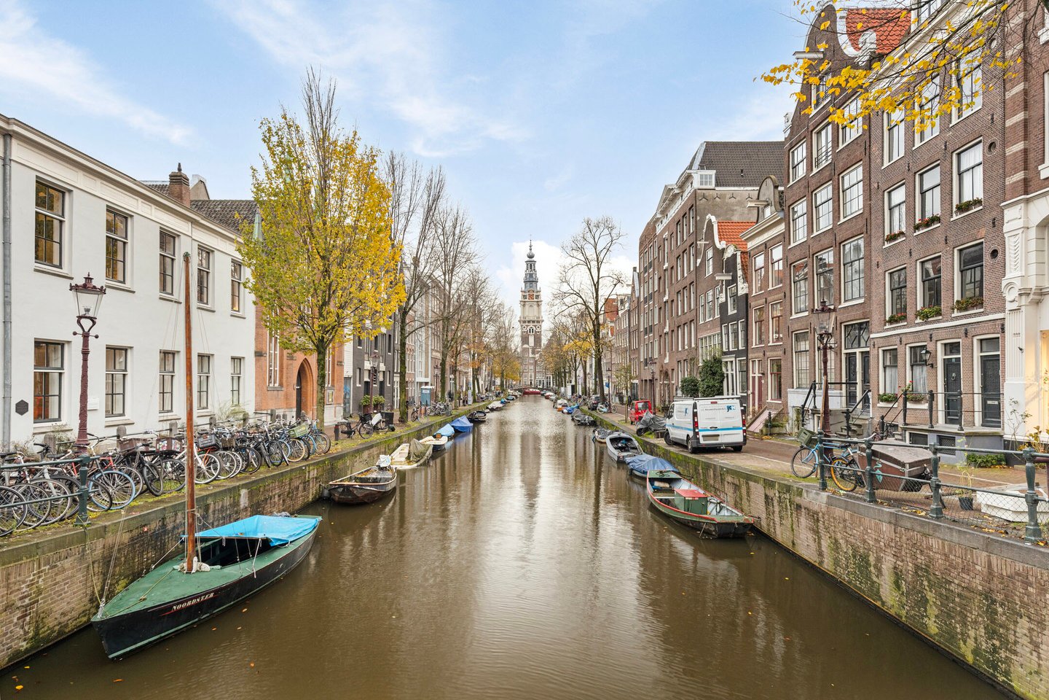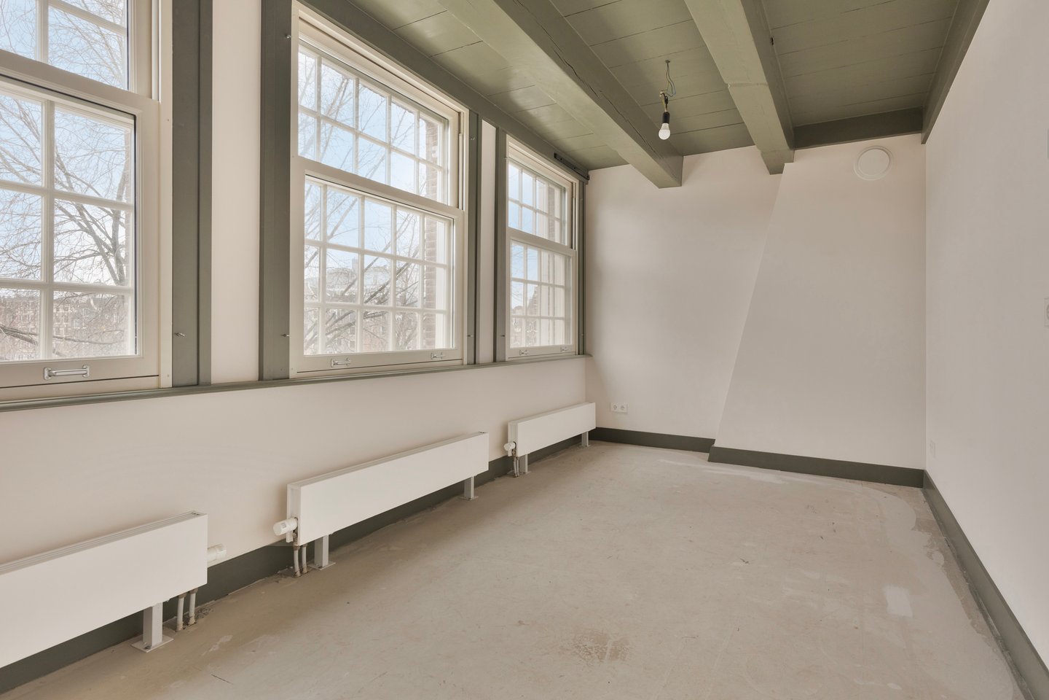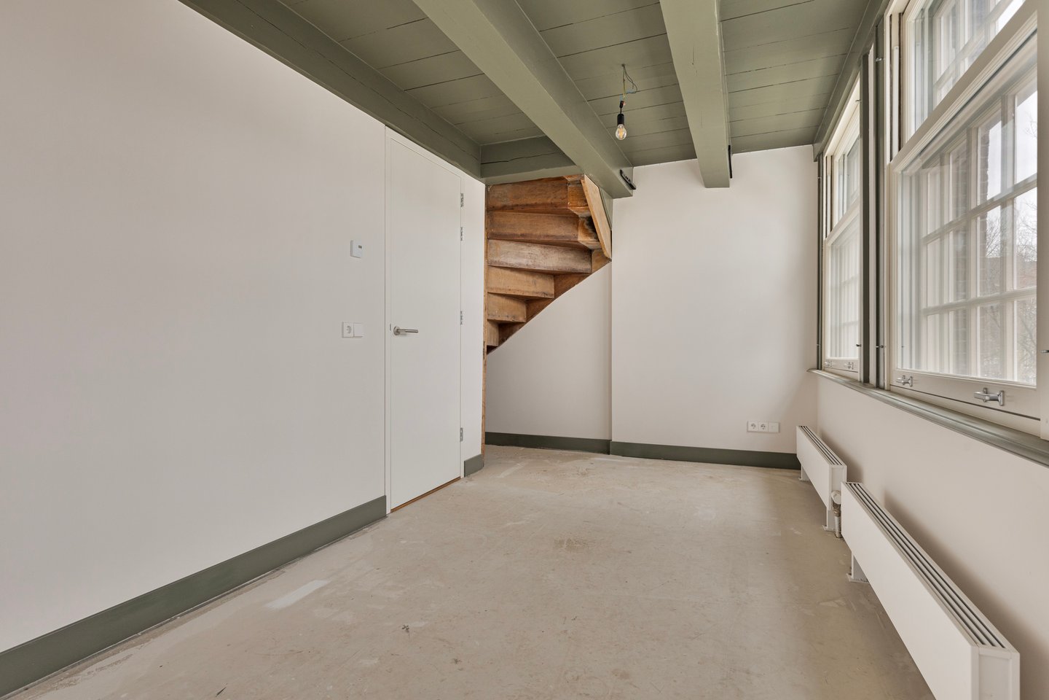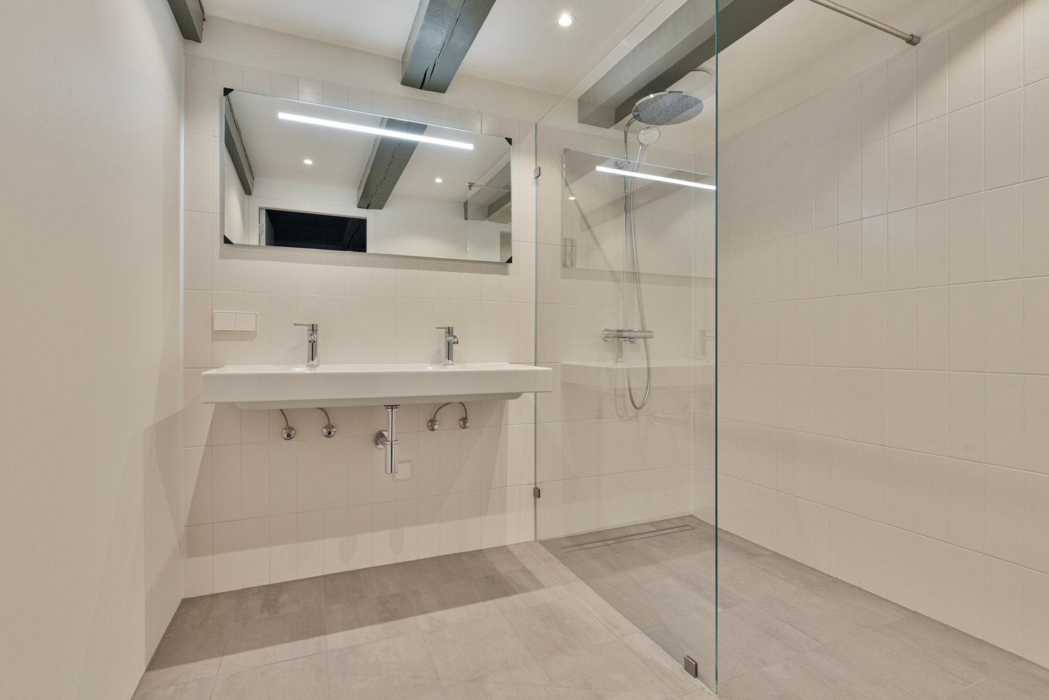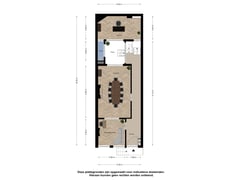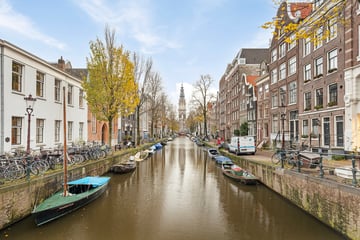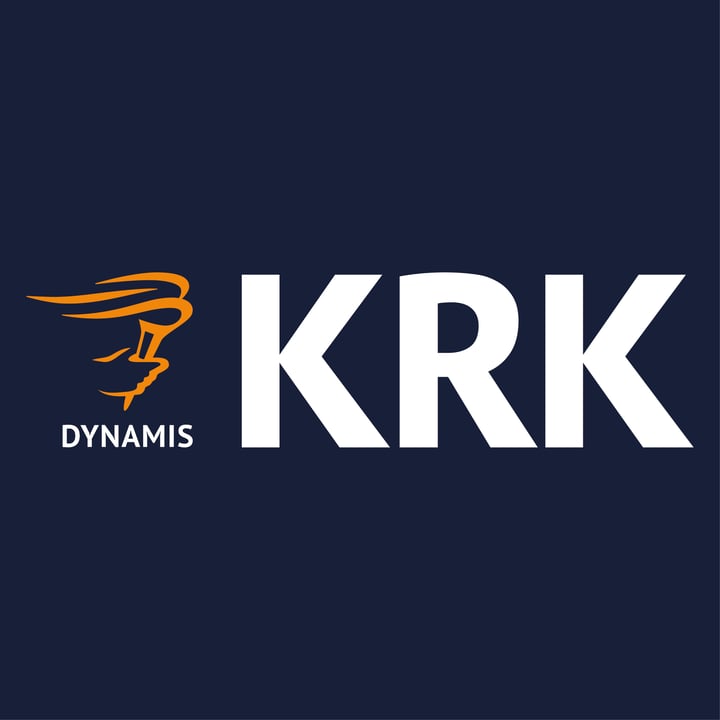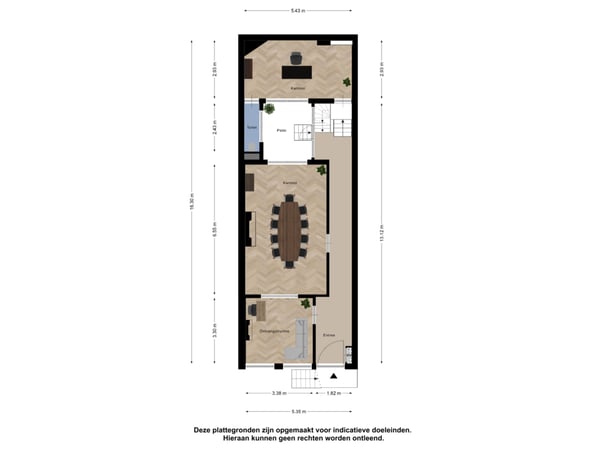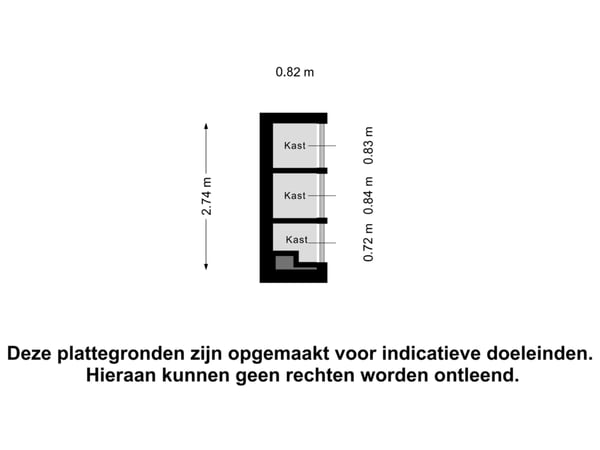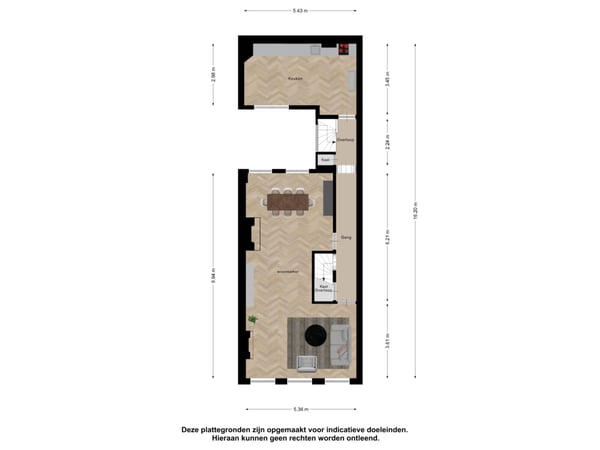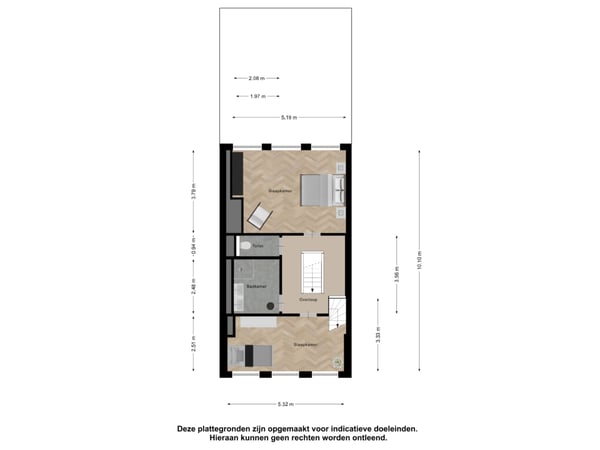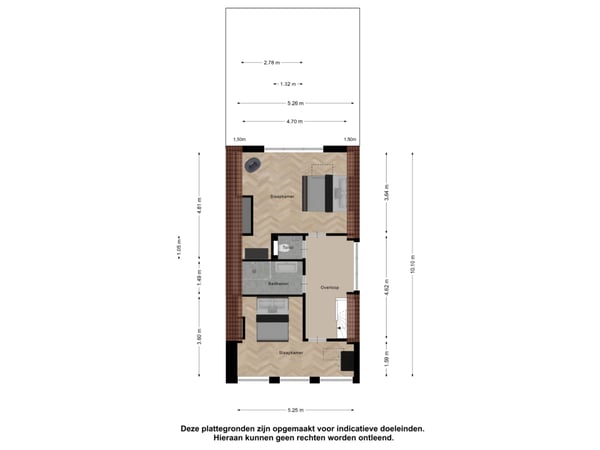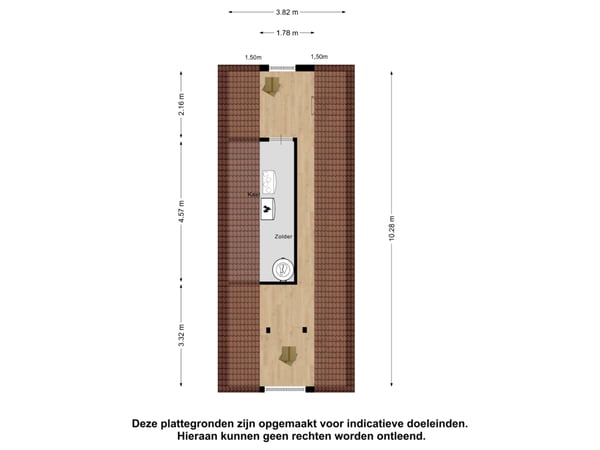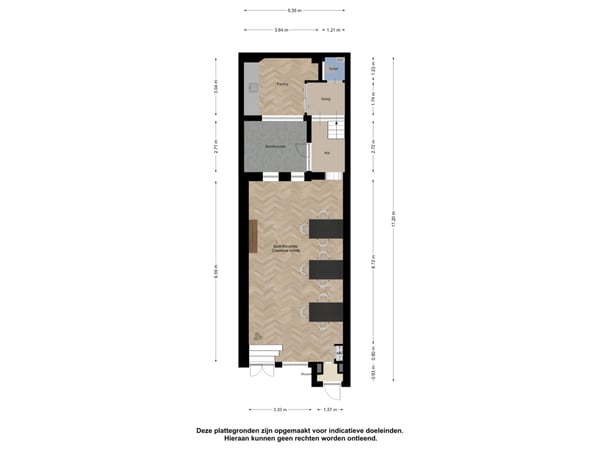Description
Living and working in a historic building in the heart of Amsterdam, with an A+++ energy label at a very central location? This unique 18th-century canal house offers it all!
The ground floor (BVO around 90 m²) and the souterrain (BVO around 95 m²) are perfect to use as a business space like an atelier, office or creative space. Last year the building has been fully renovated, restored, and sustainable measures were added which resulted in an attractive A+++ energy label, all the while preserving its stunning historic features. Here, you can live and work comfortably in a property steeped in history, all the while enjoying the brand new plasterwork, bathrooms and kitchens being the first resident since the renovation. Enjoy it all complete with a unique view of the Amstel river!
LAYOUT
(Optional) Business Spaces
Ground Floor: Impressive entrance hall featuring elegant plasterwork. A front room (ideal as a reception or waiting area). A large board room (perfect for meetings) with a unique painted ceiling, dating back to around 1720. A private office in the rear with its own toilet. Access to a small patio from the hall. BVO around 90 m²
Souterrain: Private entrance from the street or via the ground floor. Approximately 50 m² of space ideal for a creative workspace, studio, or workshop. Includes a pantry in the rear, a separate toilet, and the heating room.
Residential Areas
First Floor: Passage leading to a long hallway with staircase. Spacious living room in the front house with two chimneys. A brand-new kitchen in the rear including an induction cooktop and extractor fan.
Second Floor: Hallway. Two generous bedrooms. Bathroom with a shower and double sink. Separate toilet.
Third Floor: Hallway with laundry connections. Two bedrooms, each equipped with an air-conditioning unit that also heats. A second bathroom with a shower and sink. Separate toilet.
Attic: The largest bedroom offers access via a loft ladder to the characteristic attic with a hoisting wheel and modern installations, such as heat pumps and solar panels.
LOCATION
This unique canal house blends historical allure with modern comfort and is located on the Groenburgwal, a charming street in the heart of Amsterdam's canal belt. It offers the perfect balance between the vibrancy of the city center and the tranquil atmosphere of the canals. Everything Amsterdam has to offer is within easy reach: the lively Staalstraat with its shops, Royal Theater Carré, the Stopera, the Nieuwmarkt with its organic market and cozy cafés, and the city center are all within walking or cycling distance. Public transport options abound, with the metro at Nieuwmarkt or Waterlooplein taking you to Central Station in a few minutes. By car, the IJtunnel provides quick access to exit routes.
UNIQUE POSSIBILITIES
Thanks to its special layout, this property is ideal for families, entrepreneurs, and enthusiasts of monumental architecture. Here, the dream of combining living and working under one roof becomes a reality. Alternatively, the house is also perfect for large families or those in need of more space.
HISTORY AND HERITAGE
This property breathes history, with original ceiling ornaments, a unique Louis XIV-style painted ceiling, a neck gable, wooden beam layers, and reconstructed window frames in 18th- and 19th-century style. From the living room, you can enjoy a stunning view of the Amstel, while Amsterdam’s iconic "dancing houses" can be admired from a nearby bench on the corner of the street.
The story of Groenburgwal 56 begins around 1642 when Anthoni Bert purchased the lot to build a typical Amsterdam canal house. Around 1720, the house was rebuilt by Jacobus Noordkerk and his wife. It retains much of its 18th-century “new construction” characteristics. Over the centuries, prominent owners, including lawyer Hermanus Noordkerk and banker David Borski, have resided here.
The property took on a fascinating new chapter in 1883 when Arend Serné and his family acquired it. Known as the home base of the company 'A. Serné en Zoon,' a renowned costumier that produced and rented out theater costumes, props, and historical reconstructions, the property served as a workshop, storage, and residence until 1993.
In 2019, the Groenburgwal 56 was purchased by the Hendrick de Keyser Association to protect its historical value. Reflecting over 300 years of Amsterdam history, it remains a unique witness to time. Interested? We’d be delighted to show you this exceptional property during a private viewing.
FEATURES
• Available immediately;
• Unique working and living in a listed monument with Amstel views;
• Fully restored canal house with a rich history;
• A+++ energy label;
• Partial underfloor heating and air conditioning units;
• Combine living and working at home;
• Four spacious bedrooms;
• Two bathrooms;
• Tenant service charges: €3.60 p/m;
• Centrally located in the heart of Amsterdam;
• Floorplans are indicative and not legally binding;
• Security deposit: 2 months;
• Minimum rental period: 1 year, with subsequent indefinite tenancy;
GOOD TO KNOW
• Combining living and working is an option. Alternatively, the entire property can be used for residential purposes only, or the business space can be rented seperately.
• Income requirements for this house: A minimum gross income (jointly) of 3x the net rent (€26.250,-) excluding service charges.
• Pensioners: Net monthly income will be considered.
• Self-employed individuals: Profit and loss statements for the past three years will be assessed.
• Interested? Apply via the response button on the website. Only applicants with an IDD account will be considered for viewings. We often make a selection from all responses. Only selected applicants will be contacted to arrange a viewing.
• This listing has been carefully compiled; however, the information provided is indicative and not legally binding.
The ground floor (BVO around 90 m²) and the souterrain (BVO around 95 m²) are perfect to use as a business space like an atelier, office or creative space. Last year the building has been fully renovated, restored, and sustainable measures were added which resulted in an attractive A+++ energy label, all the while preserving its stunning historic features. Here, you can live and work comfortably in a property steeped in history, all the while enjoying the brand new plasterwork, bathrooms and kitchens being the first resident since the renovation. Enjoy it all complete with a unique view of the Amstel river!
LAYOUT
(Optional) Business Spaces
Ground Floor: Impressive entrance hall featuring elegant plasterwork. A front room (ideal as a reception or waiting area). A large board room (perfect for meetings) with a unique painted ceiling, dating back to around 1720. A private office in the rear with its own toilet. Access to a small patio from the hall. BVO around 90 m²
Souterrain: Private entrance from the street or via the ground floor. Approximately 50 m² of space ideal for a creative workspace, studio, or workshop. Includes a pantry in the rear, a separate toilet, and the heating room.
Residential Areas
First Floor: Passage leading to a long hallway with staircase. Spacious living room in the front house with two chimneys. A brand-new kitchen in the rear including an induction cooktop and extractor fan.
Second Floor: Hallway. Two generous bedrooms. Bathroom with a shower and double sink. Separate toilet.
Third Floor: Hallway with laundry connections. Two bedrooms, each equipped with an air-conditioning unit that also heats. A second bathroom with a shower and sink. Separate toilet.
Attic: The largest bedroom offers access via a loft ladder to the characteristic attic with a hoisting wheel and modern installations, such as heat pumps and solar panels.
LOCATION
This unique canal house blends historical allure with modern comfort and is located on the Groenburgwal, a charming street in the heart of Amsterdam's canal belt. It offers the perfect balance between the vibrancy of the city center and the tranquil atmosphere of the canals. Everything Amsterdam has to offer is within easy reach: the lively Staalstraat with its shops, Royal Theater Carré, the Stopera, the Nieuwmarkt with its organic market and cozy cafés, and the city center are all within walking or cycling distance. Public transport options abound, with the metro at Nieuwmarkt or Waterlooplein taking you to Central Station in a few minutes. By car, the IJtunnel provides quick access to exit routes.
UNIQUE POSSIBILITIES
Thanks to its special layout, this property is ideal for families, entrepreneurs, and enthusiasts of monumental architecture. Here, the dream of combining living and working under one roof becomes a reality. Alternatively, the house is also perfect for large families or those in need of more space.
HISTORY AND HERITAGE
This property breathes history, with original ceiling ornaments, a unique Louis XIV-style painted ceiling, a neck gable, wooden beam layers, and reconstructed window frames in 18th- and 19th-century style. From the living room, you can enjoy a stunning view of the Amstel, while Amsterdam’s iconic "dancing houses" can be admired from a nearby bench on the corner of the street.
The story of Groenburgwal 56 begins around 1642 when Anthoni Bert purchased the lot to build a typical Amsterdam canal house. Around 1720, the house was rebuilt by Jacobus Noordkerk and his wife. It retains much of its 18th-century “new construction” characteristics. Over the centuries, prominent owners, including lawyer Hermanus Noordkerk and banker David Borski, have resided here.
The property took on a fascinating new chapter in 1883 when Arend Serné and his family acquired it. Known as the home base of the company 'A. Serné en Zoon,' a renowned costumier that produced and rented out theater costumes, props, and historical reconstructions, the property served as a workshop, storage, and residence until 1993.
In 2019, the Groenburgwal 56 was purchased by the Hendrick de Keyser Association to protect its historical value. Reflecting over 300 years of Amsterdam history, it remains a unique witness to time. Interested? We’d be delighted to show you this exceptional property during a private viewing.
FEATURES
• Available immediately;
• Unique working and living in a listed monument with Amstel views;
• Fully restored canal house with a rich history;
• A+++ energy label;
• Partial underfloor heating and air conditioning units;
• Combine living and working at home;
• Four spacious bedrooms;
• Two bathrooms;
• Tenant service charges: €3.60 p/m;
• Centrally located in the heart of Amsterdam;
• Floorplans are indicative and not legally binding;
• Security deposit: 2 months;
• Minimum rental period: 1 year, with subsequent indefinite tenancy;
GOOD TO KNOW
• Combining living and working is an option. Alternatively, the entire property can be used for residential purposes only, or the business space can be rented seperately.
• Income requirements for this house: A minimum gross income (jointly) of 3x the net rent (€26.250,-) excluding service charges.
• Pensioners: Net monthly income will be considered.
• Self-employed individuals: Profit and loss statements for the past three years will be assessed.
• Interested? Apply via the response button on the website. Only applicants with an IDD account will be considered for viewings. We often make a selection from all responses. Only selected applicants will be contacted to arrange a viewing.
• This listing has been carefully compiled; however, the information provided is indicative and not legally binding.
Map
Map is loading...
Cadastral boundaries
Buildings
Travel time
Gain insight into the reachability of this object, for instance from a public transport station or a home address.
