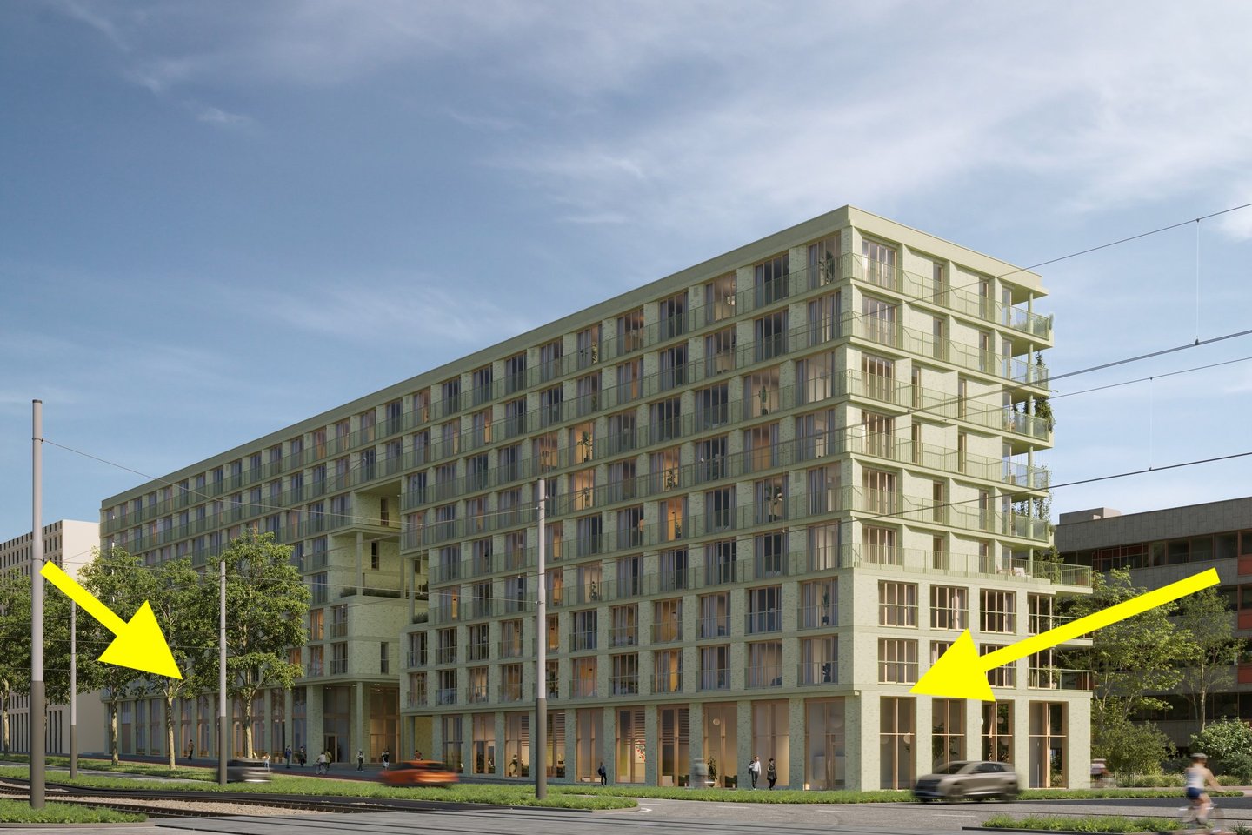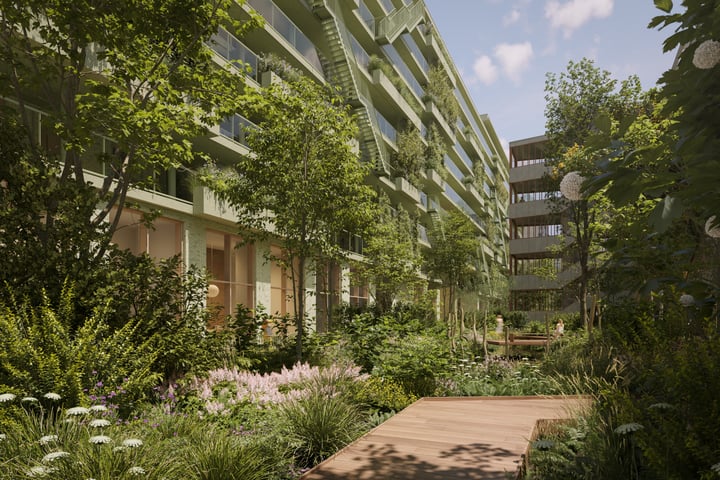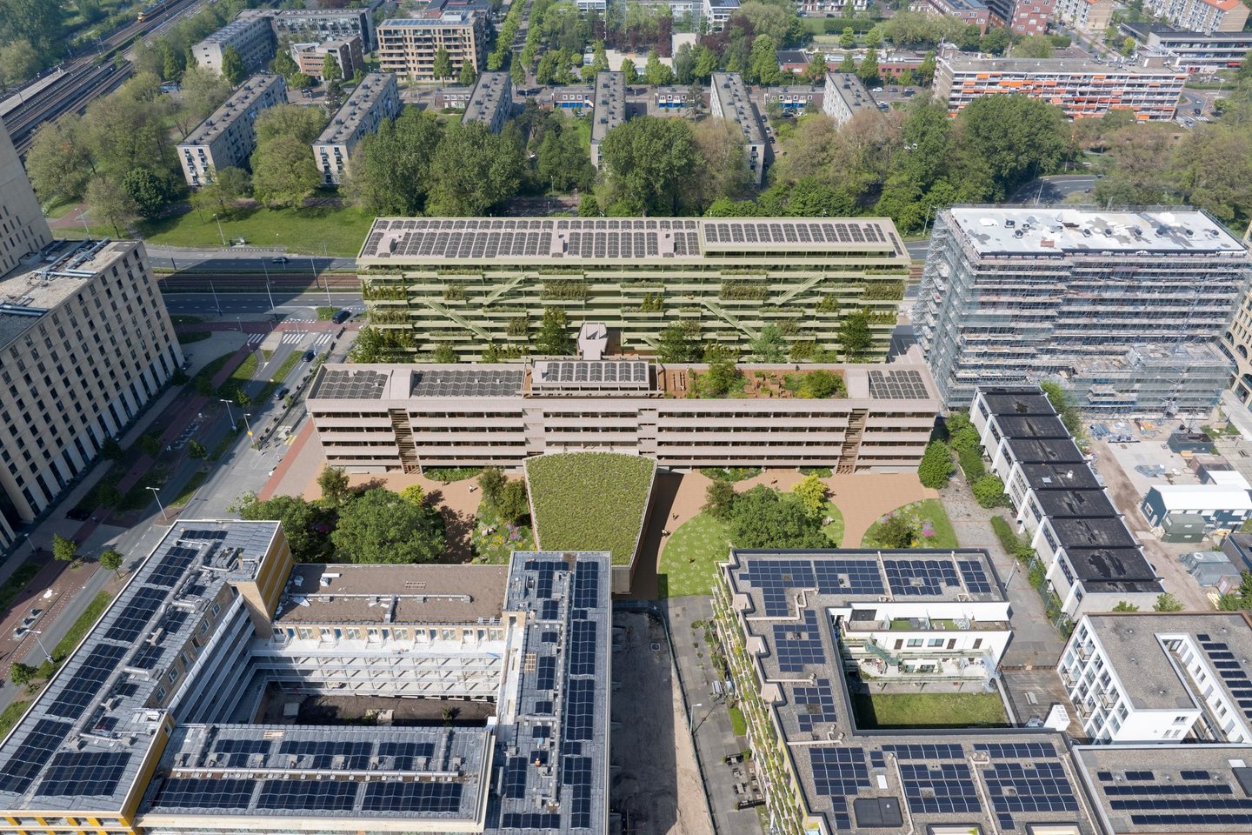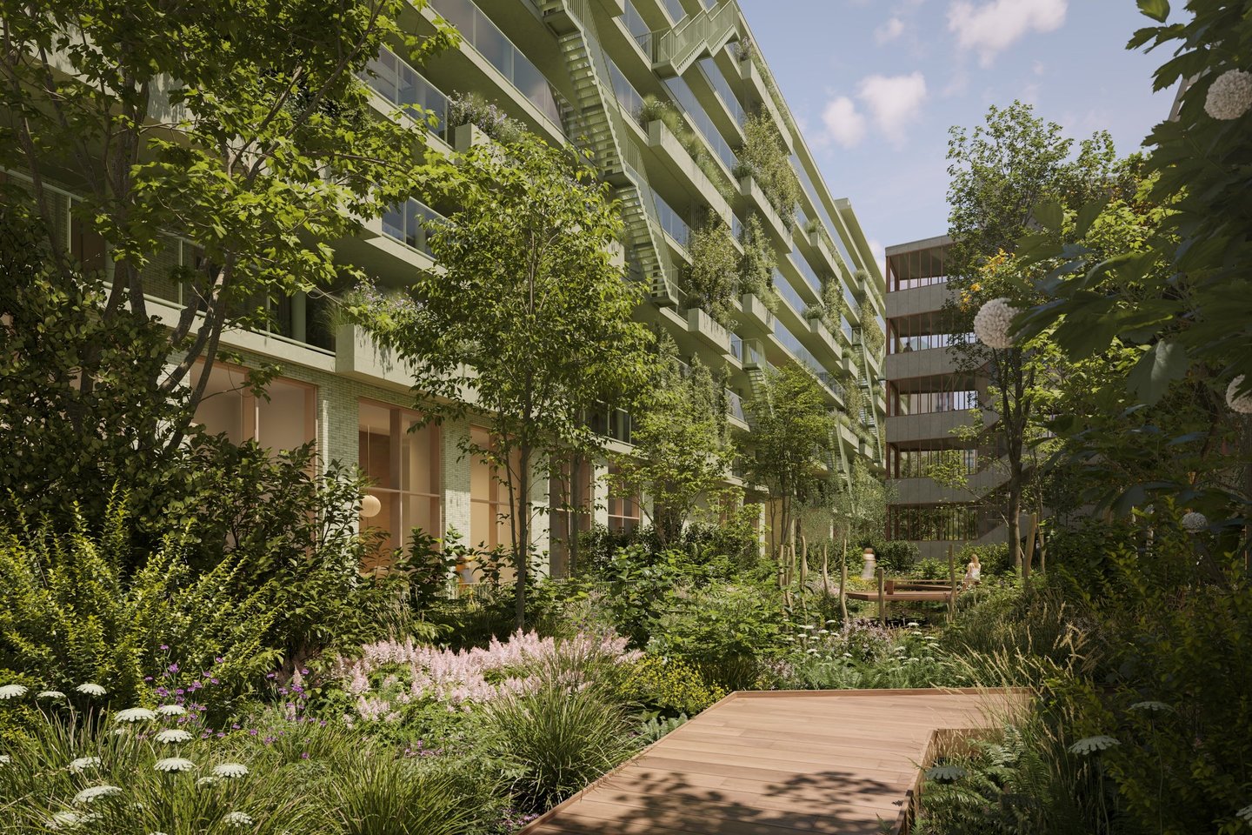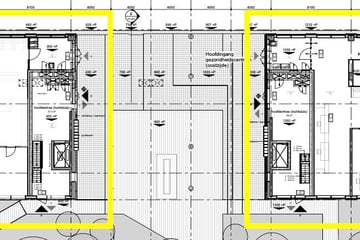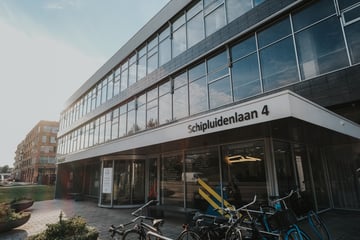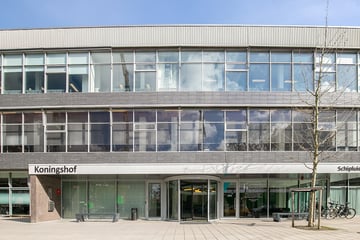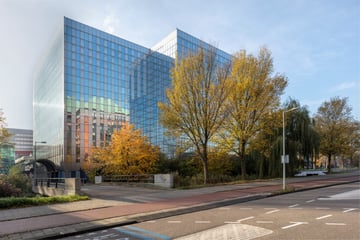Description
In a vibrant and growing new neighborhood near Station Lelylaan, located on the edge of Nieuw-West, various amenities are being developed, including a healthcare facility on the ground floor of a sustainable new apartment complex, The Hive, situated at Schipluidenlaan/Lelylaan.
• Available: Two sections of the ground floor, each with a separate entrance.
• Unit 1: Approximately 450 m² GFA (suitable for 3 to 5 consultation rooms).
• Unit 2: Approximately 560 m² GFA (suitable for 8 to 12 consultation rooms).
• Lease price: €210.35 per m² LFA per year (price level 2027), excluding service charges.
• Lease term: Minimum 5 + 5 years.
• Both spaces offer flexible layout options.
• Shared facilities include a bicycle basement and waste disposal area.
• Nine underground parking spaces will be allocated for visitors to the healthcare center.
• The healthcare facility is highly suitable for health-related services such as general practitioner (GP) or family doctor, physiotherapy, a fitness center, yoga studio, or a wellness organization.
• Note: Not suitable for daycare organizations as there is no dedicated outdoor space attached to the building.
Expected completion is planned for 2027. The Hive consists of two residential buildings with over 200 apartments, a cultural center, and a workspace. The inclusion of a healthcare center on the ground floor is essential for the envisioned development of this new neighborhood, aiming to foster collaboration and synergy between tenants, creating added value. This could include various primary and secondary healthcare providers as well as community (well-being) organizations.
The landlord has set specific requirements for tenant profiles. Leasing is subject to final approval by the landlord and their supervisors.
For more information, visit the website of The Hive: thehive.amsterdam.
Contact ABZV for further details.
Disclaimer: While this publication has been compiled with the utmost care, ABZV cannot be held liable for any inaccuracies or incomplete information contained herein. No rights can be derived from this publication.
• Available: Two sections of the ground floor, each with a separate entrance.
• Unit 1: Approximately 450 m² GFA (suitable for 3 to 5 consultation rooms).
• Unit 2: Approximately 560 m² GFA (suitable for 8 to 12 consultation rooms).
• Lease price: €210.35 per m² LFA per year (price level 2027), excluding service charges.
• Lease term: Minimum 5 + 5 years.
• Both spaces offer flexible layout options.
• Shared facilities include a bicycle basement and waste disposal area.
• Nine underground parking spaces will be allocated for visitors to the healthcare center.
• The healthcare facility is highly suitable for health-related services such as general practitioner (GP) or family doctor, physiotherapy, a fitness center, yoga studio, or a wellness organization.
• Note: Not suitable for daycare organizations as there is no dedicated outdoor space attached to the building.
Expected completion is planned for 2027. The Hive consists of two residential buildings with over 200 apartments, a cultural center, and a workspace. The inclusion of a healthcare center on the ground floor is essential for the envisioned development of this new neighborhood, aiming to foster collaboration and synergy between tenants, creating added value. This could include various primary and secondary healthcare providers as well as community (well-being) organizations.
The landlord has set specific requirements for tenant profiles. Leasing is subject to final approval by the landlord and their supervisors.
For more information, visit the website of The Hive: thehive.amsterdam.
Contact ABZV for further details.
Disclaimer: While this publication has been compiled with the utmost care, ABZV cannot be held liable for any inaccuracies or incomplete information contained herein. No rights can be derived from this publication.
Map
Map is loading...
Cadastral boundaries
Buildings
Travel time
Gain insight into the reachability of this object, for instance from a public transport station or a home address.
