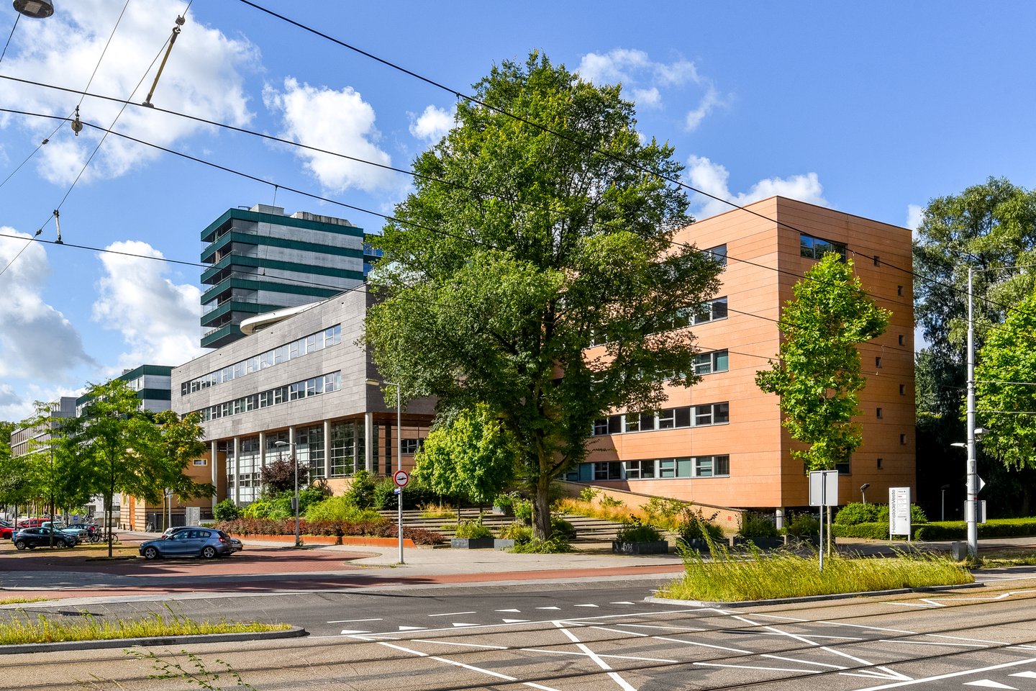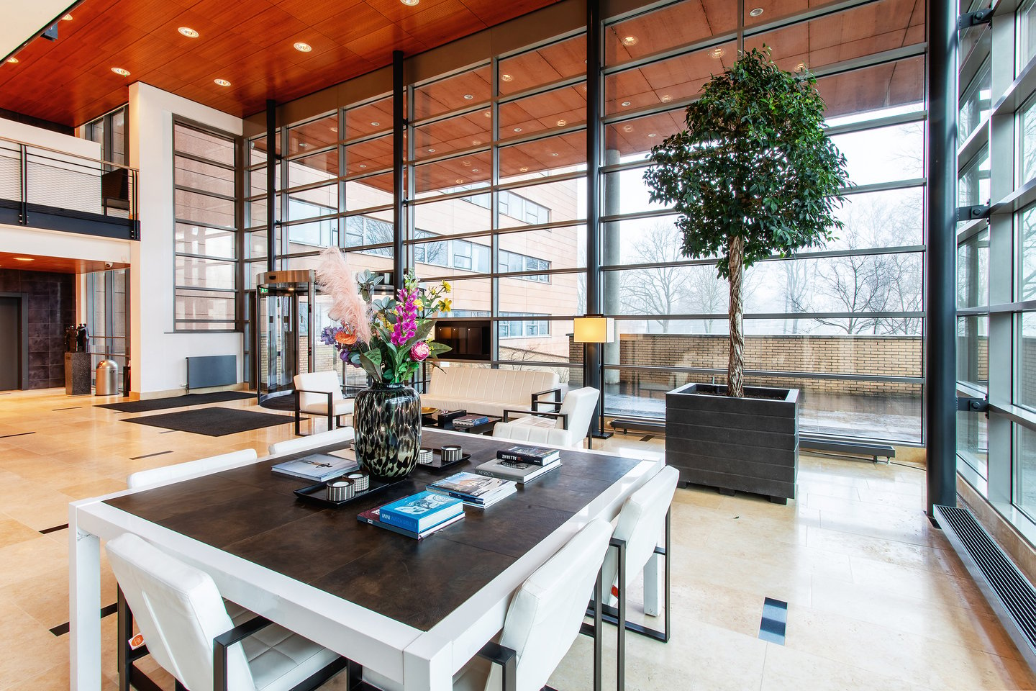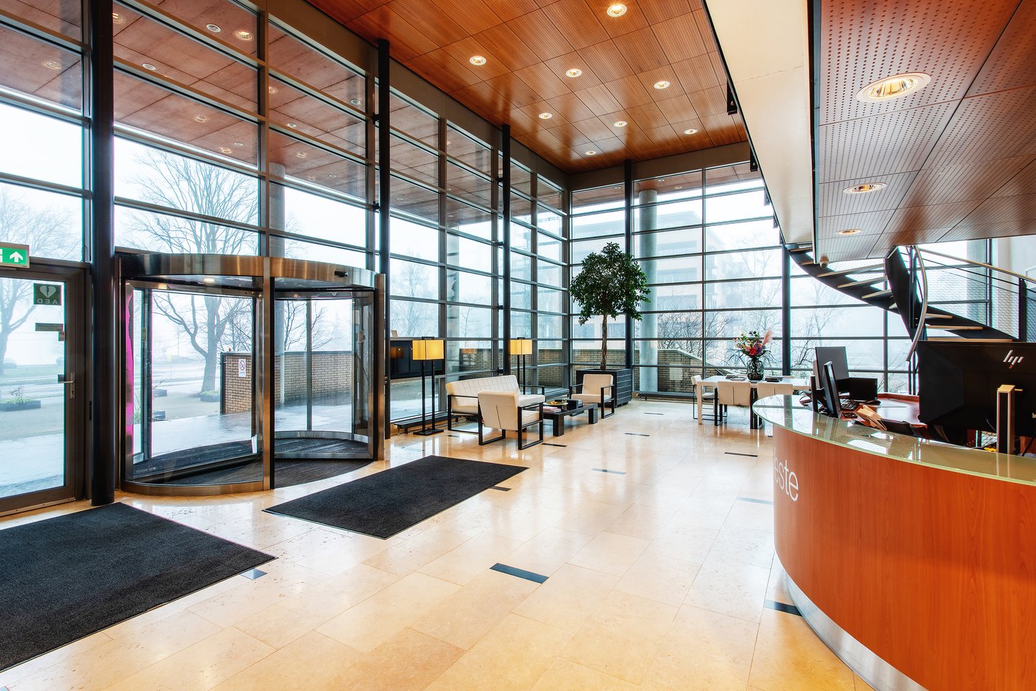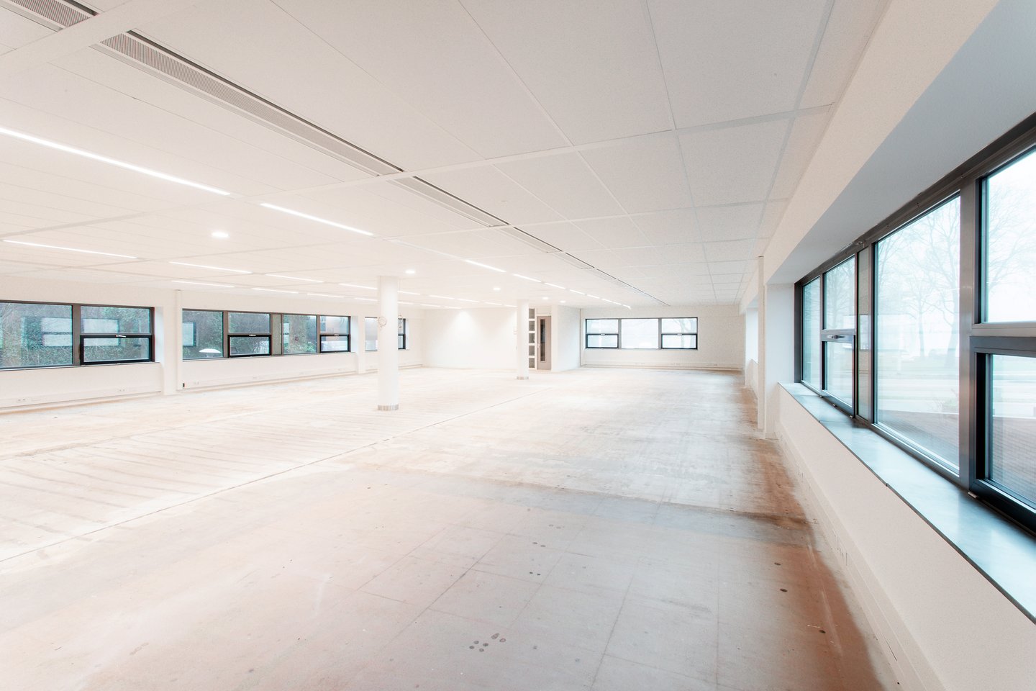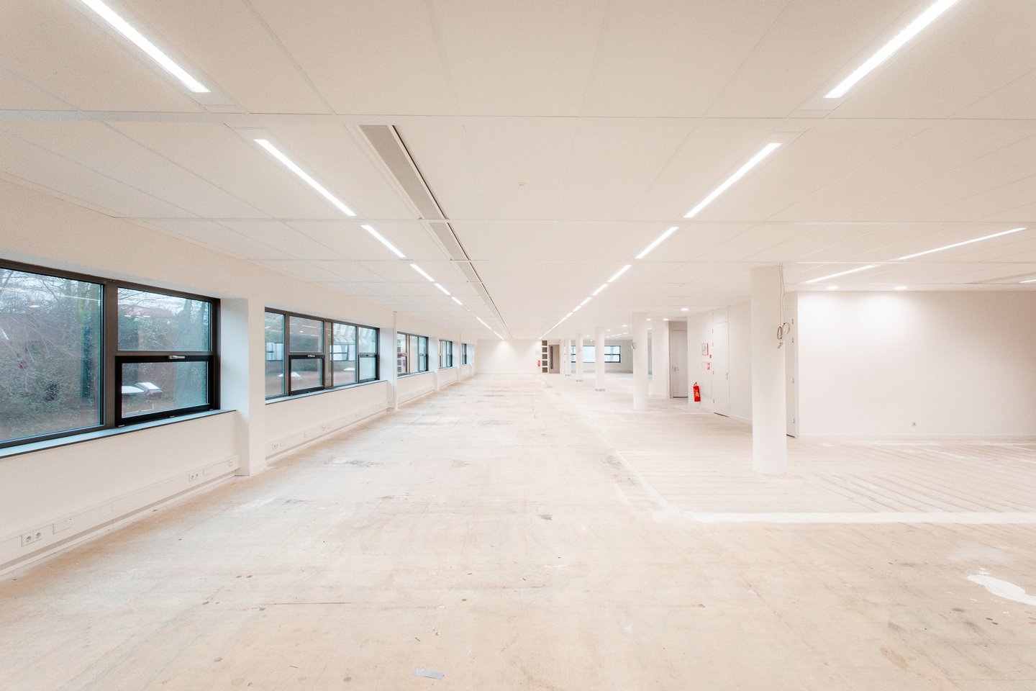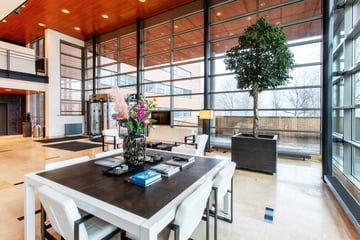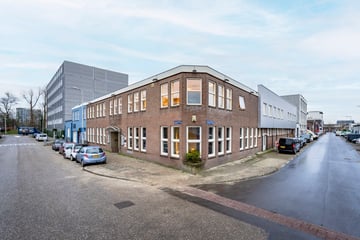Description
641 sq m office space available within walking distance of Hoofddorpplein.
In the Heemstedeveste office building, located at Poeldijkstraat 4 in Amsterdam-West, a recently renovated 641 m² office space is available for lease. This space is located at the ground floor and offers efficient layouts, a professional appearance, and a comfortable working environment.
The building features a welcoming reception area, ample parking facilities (including 2 designated EV chargers), and excellent accessibility by both car and public transport. Additionally, the surrounding area offers various amenities, including restaurants and shops.
With its convenient location, quality facilities, and modern look, this office space serves as the perfect base for your business.
Availability
641 sq m located on the ground floor
Number of parking spaces
6 spaces and 2 designated EV chargers
Office space rental price
€ 225,- per square meter per year
Parking space rental price
€ 1,500 per parking space per year
Service costs
€ 60 per square meter per year
Accessibility by public transport
Heemstedeveste is easily accessible by public transport. Tram stations Delflandlaan and Westlandgracht and metro station Heemstedestraat are only 150 meters away, providing quick connections to the city center of Amsterdam and other areas.
Availability
Immediately
Delivery level
The unit is delivered as a shell plus, including a new pantry, new HVAC units, new suspended ceiling with LED lighting, and renovated and painted walls.
Facilities
Reception, EV chargers, and an elevator.
Internet
Fiber optic connection available.
Energy label
A.
Zoning
Office
Minimum lease term
5 + 5 years.
The information provided is of a general nature and is no more than an invitation to negotiate. No rights can be derived from the content of this information.
In the Heemstedeveste office building, located at Poeldijkstraat 4 in Amsterdam-West, a recently renovated 641 m² office space is available for lease. This space is located at the ground floor and offers efficient layouts, a professional appearance, and a comfortable working environment.
The building features a welcoming reception area, ample parking facilities (including 2 designated EV chargers), and excellent accessibility by both car and public transport. Additionally, the surrounding area offers various amenities, including restaurants and shops.
With its convenient location, quality facilities, and modern look, this office space serves as the perfect base for your business.
Availability
641 sq m located on the ground floor
Number of parking spaces
6 spaces and 2 designated EV chargers
Office space rental price
€ 225,- per square meter per year
Parking space rental price
€ 1,500 per parking space per year
Service costs
€ 60 per square meter per year
Accessibility by public transport
Heemstedeveste is easily accessible by public transport. Tram stations Delflandlaan and Westlandgracht and metro station Heemstedestraat are only 150 meters away, providing quick connections to the city center of Amsterdam and other areas.
Availability
Immediately
Delivery level
The unit is delivered as a shell plus, including a new pantry, new HVAC units, new suspended ceiling with LED lighting, and renovated and painted walls.
Facilities
Reception, EV chargers, and an elevator.
Internet
Fiber optic connection available.
Energy label
A.
Zoning
Office
Minimum lease term
5 + 5 years.
The information provided is of a general nature and is no more than an invitation to negotiate. No rights can be derived from the content of this information.
Map
Map is loading...
Cadastral boundaries
Buildings
Travel time
Gain insight into the reachability of this object, for instance from a public transport station or a home address.
