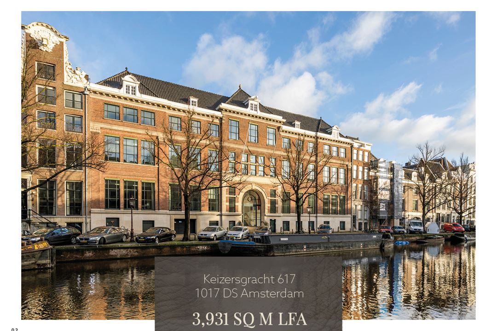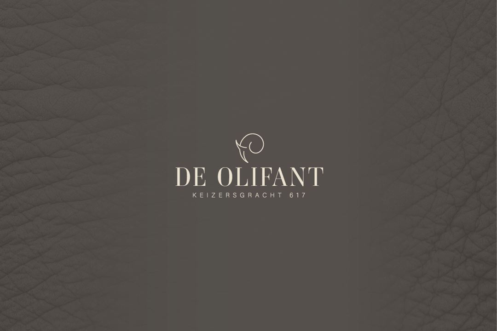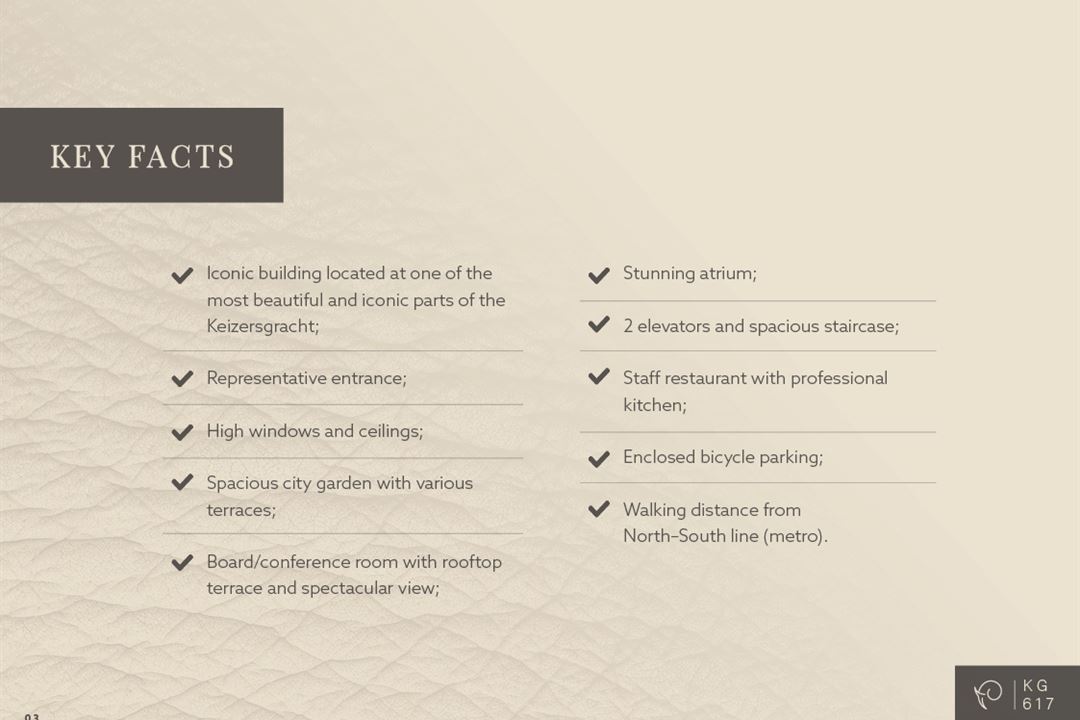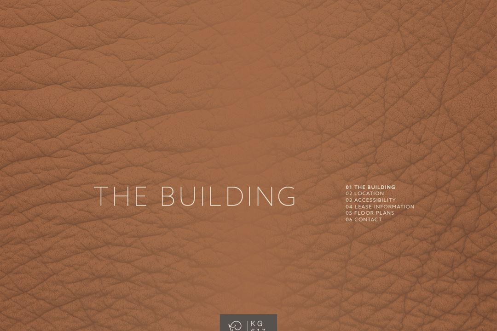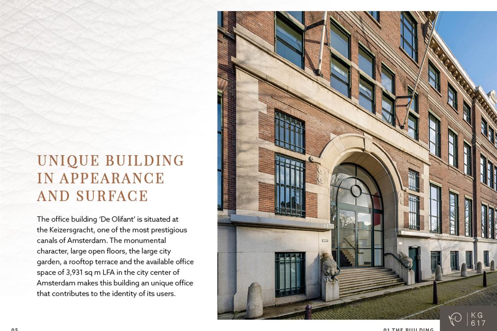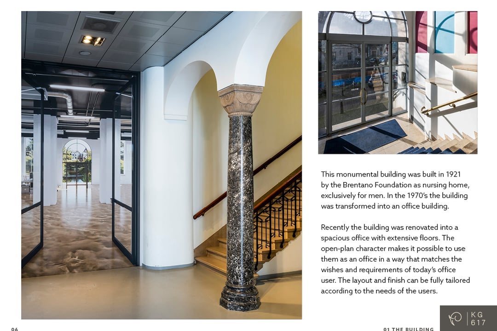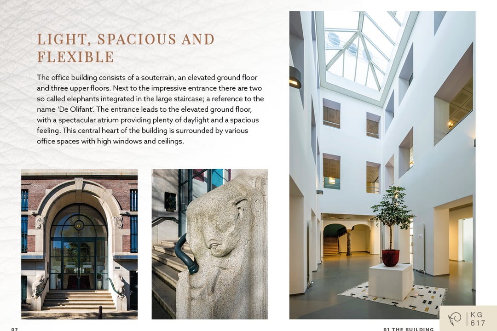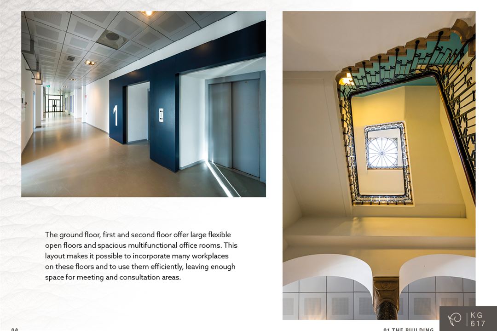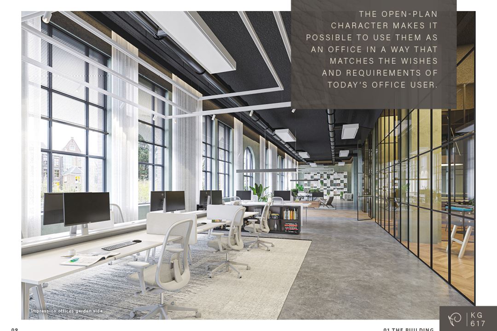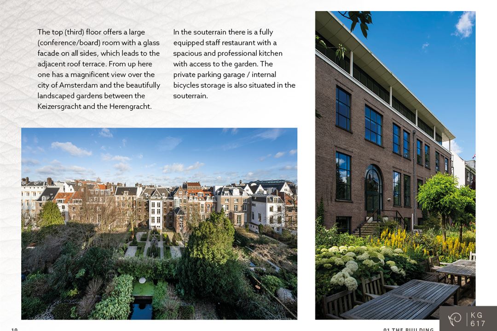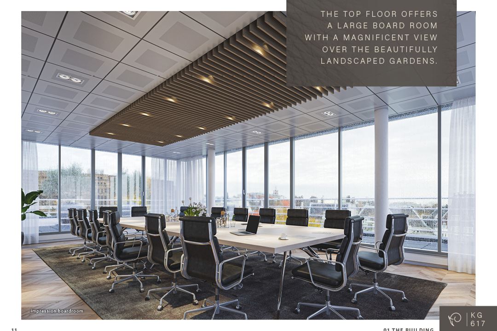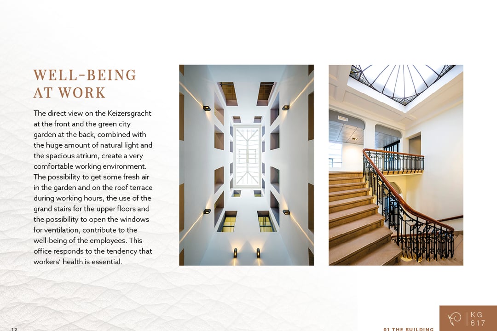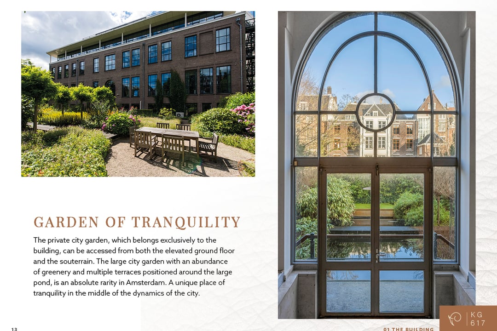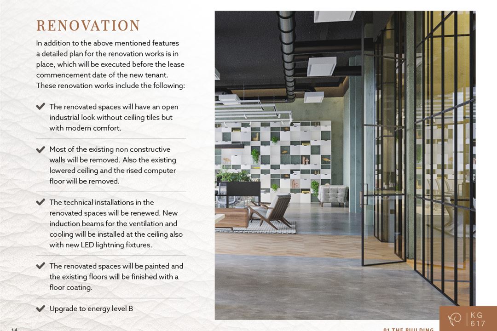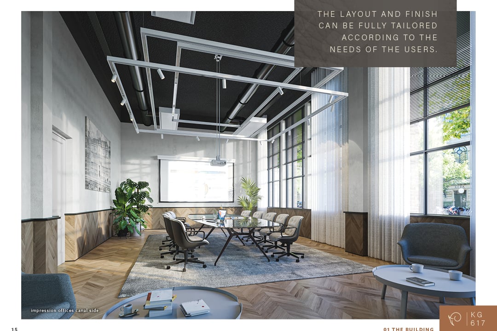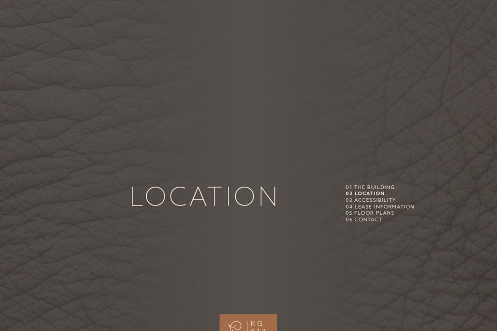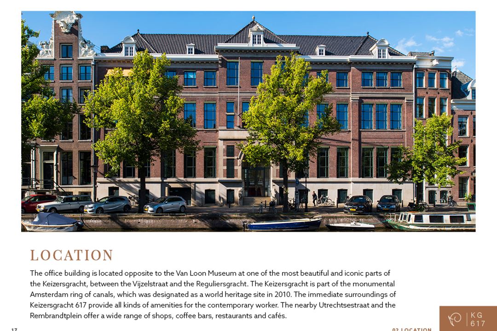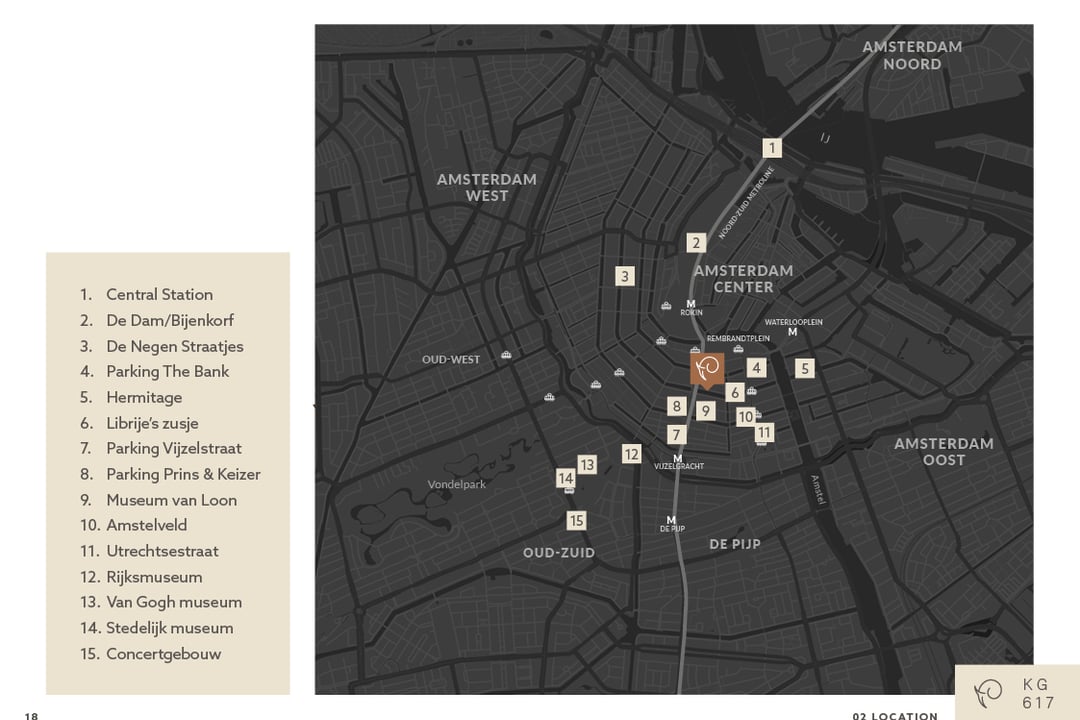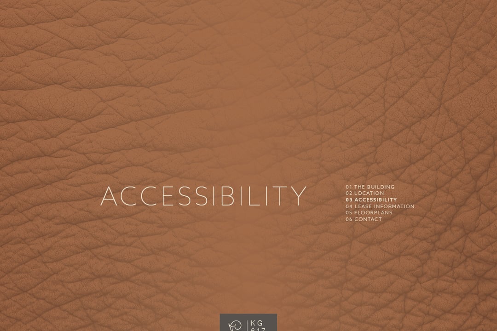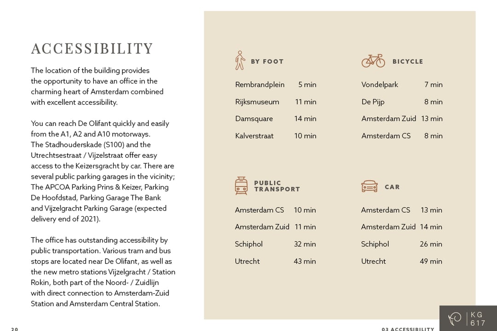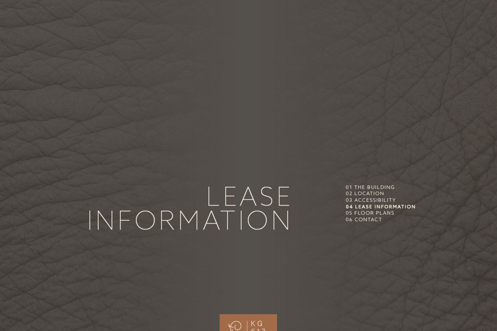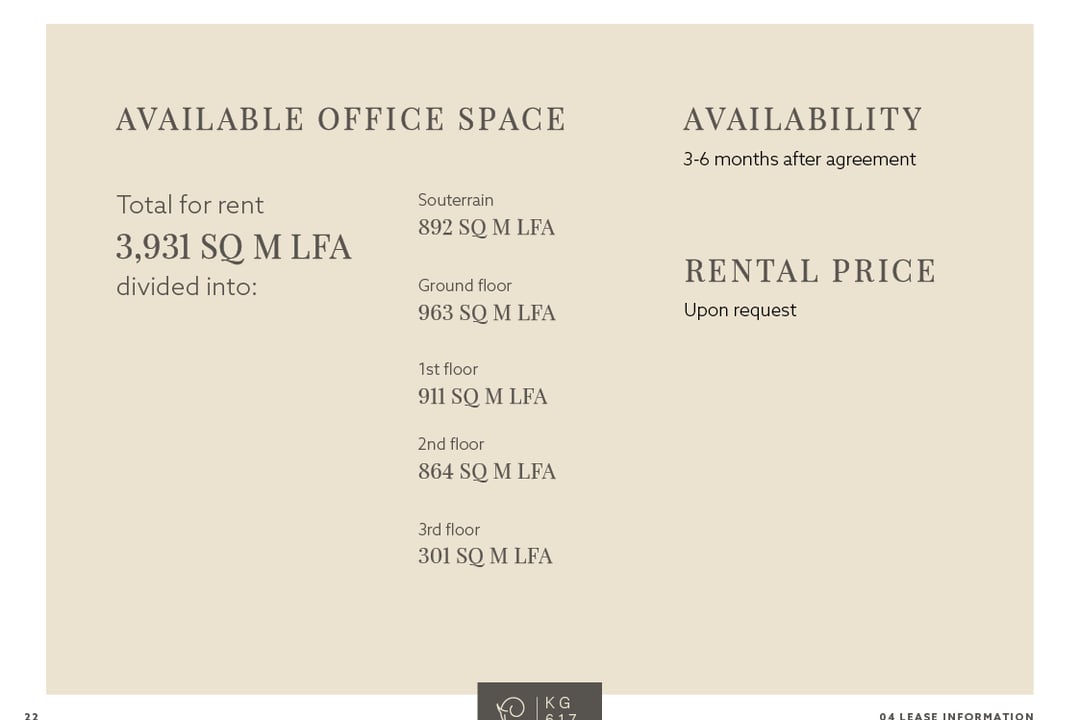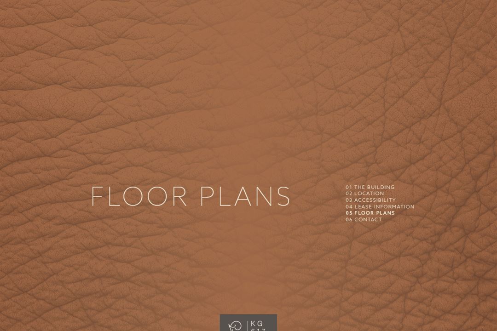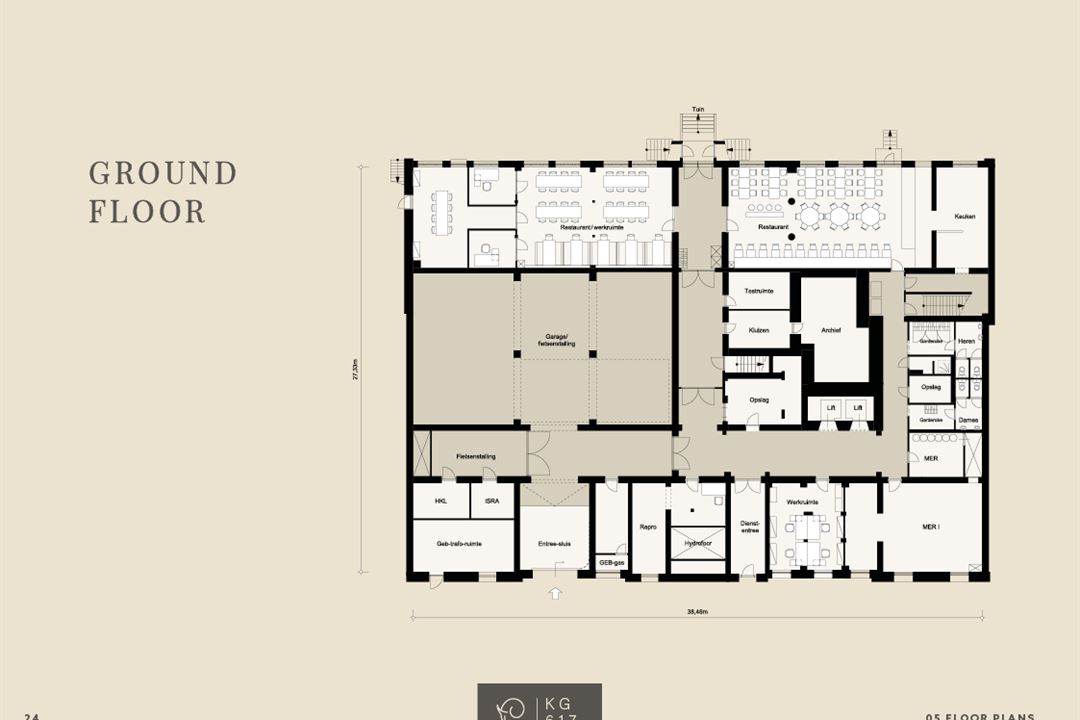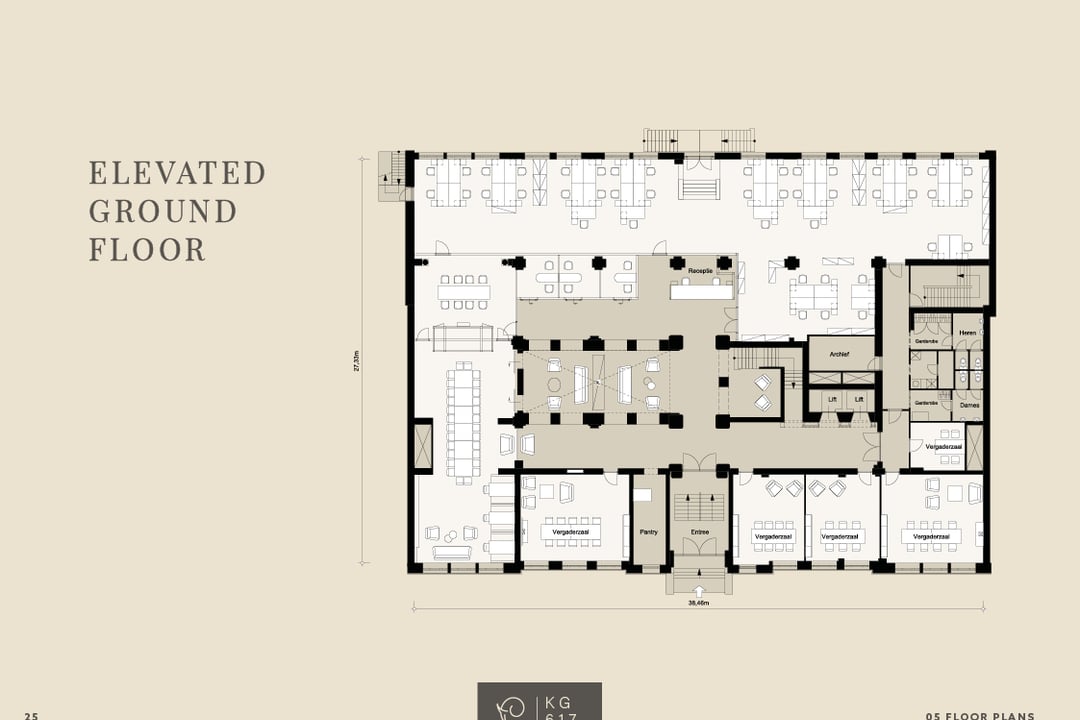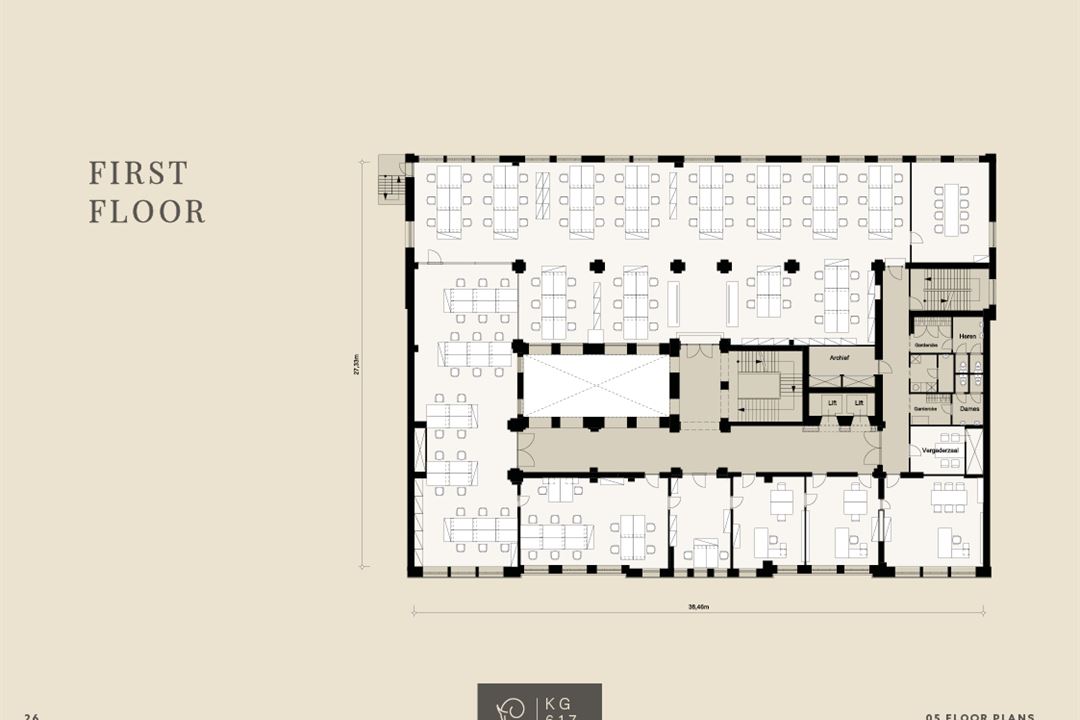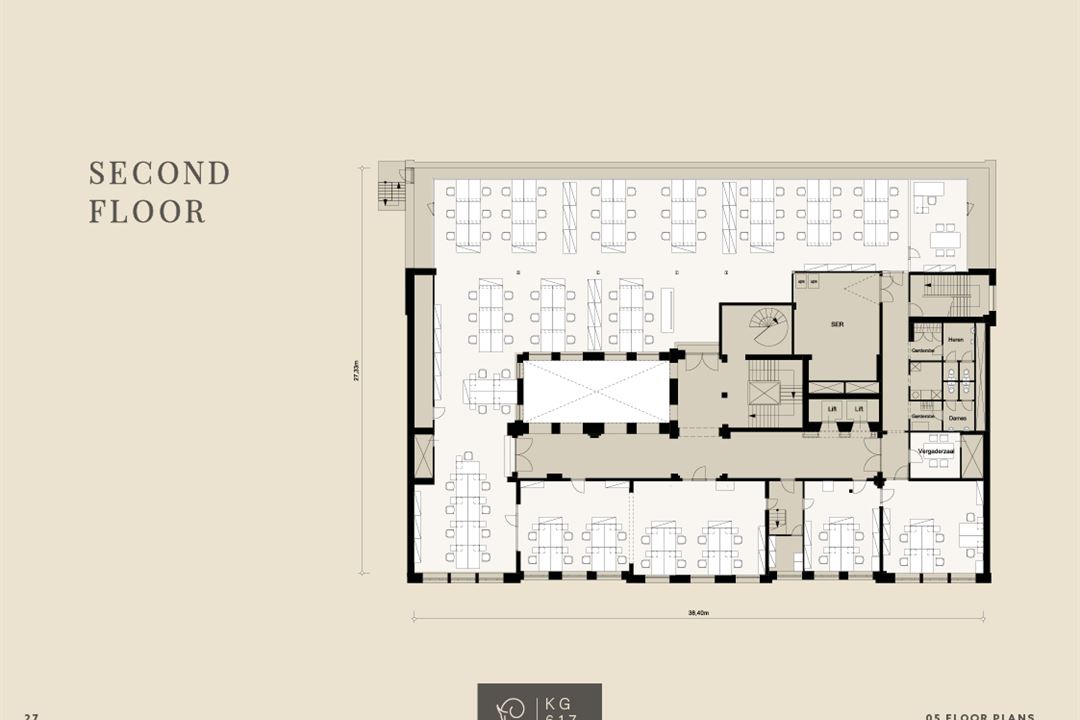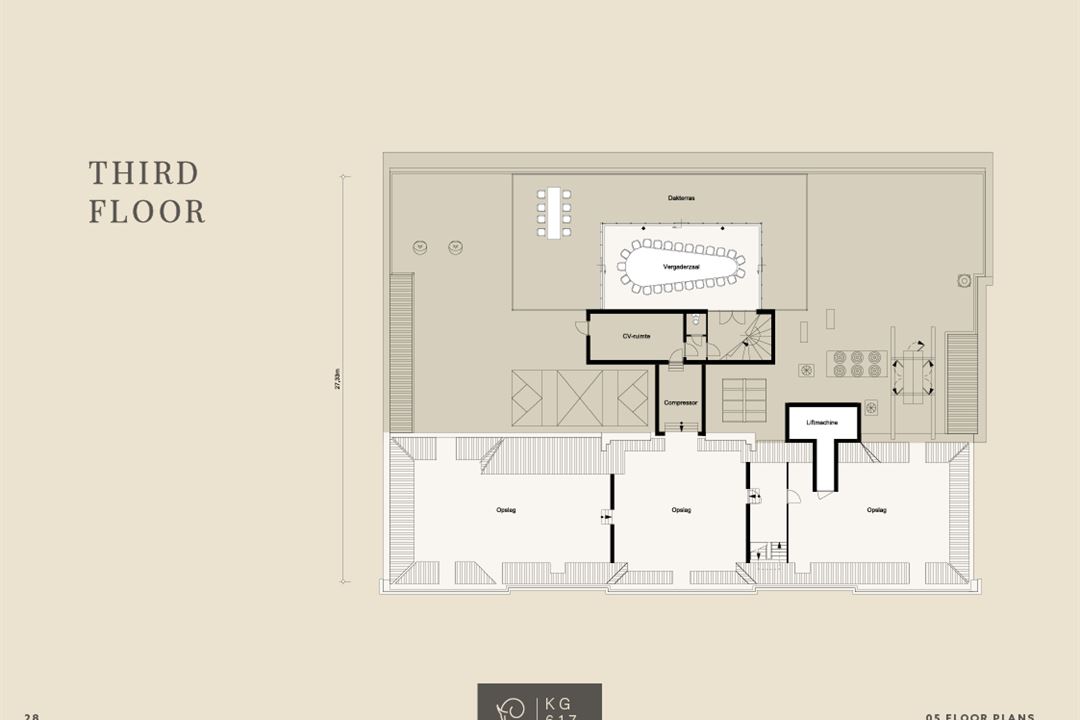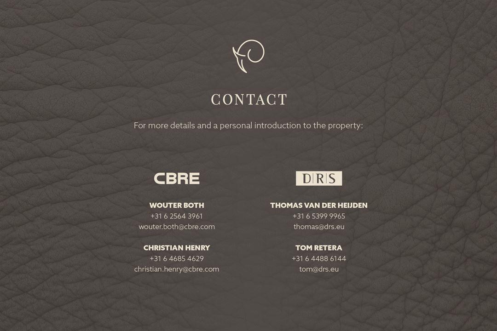 This business property on funda in business: https://www.fundainbusiness.nl/87434899
This business property on funda in business: https://www.fundainbusiness.nl/87434899
Keizersgracht 617 1017 DS Amsterdam
Rental price on request

Description
Keyfacts
• Iconic building located at one of the most beautiful and iconic parts of the Keizersgracht;
• Representative entrance;
• High windows and ceilings;
• Spacious city garden with various terraces;
• Board/conference room with rooftop terrace and spectacular view;
• Stunning atrium;
• 2 elevators and spacious staircase;
• Staff restaurant with professional kitchen;
• Enclosed bicycle parking;
• Walking distance from North–South line (metro).
Overview
The office building ‘De Olifant’ is situated at the Keizersgracht, one of the most prestigious canals of Amsterdam. The monumental character, large open floors, the large city garden, a rooftop terrace and the available office space of 3,931 sq m LFA in the city center of Amsterdam makes this building an unique office that contributes to the identity of its users.
The office building consists of a souterrain, an elevated ground floor and three upper floors. Next to the impressive entrance there are two so called elephants integrated in the large staircase; a reference to the name ‘De Olifant’. The entrance leads to the elevated ground floor, with a spectacular atrium providing plenty of daylight and a spacious feeling. This central heart of the building is surrounded by various office spaces with high windows and ceilings.
Recently the building was renovated into a spacious office with extensive floors. The open-plan character makes it possible to use them as an office in a way that matches the wishes and requirements of today’s office user. The layout and finish can be fully tailored according to the needs of the users.
Check the website for more information:
Location
The office building is located opposite to the Van Loon Museum at one of the most beautiful and iconic parts of the Keizersgracht, between the Vijzelstraat and the Reguliersgracht. The Keizersgracht is part of the monumental Amsterdam ring of canals, which was designated as a world heritage site in 2010. The immediate surroundings of Keizersgracht 617 provide all kinds of amenities for the contemporary worker. The nearby Utrechtsestraat and the Rembrandtplein offer a wide range of shops, coffee bars, restaurants and cafés.
Accessibility
The location of the building provides the opportunity to have an office in the charming heart of Amsterdam combined with excellent accessibility. You can reach De Olifant quickly and easily from the A1, A2 and A10 motorways. The Stadhouderskade (S100) and the Utrechtsestraat / Vijzelstraat offer easy access to the Keizersgracht by car. There are several public parking garages in the vicinity.
The office has outstanding accessibility by public transportation. Various tram and bus stops are located near De Olifant, as well as the new metro stations Vijzelgracht / Station Rokin, both part of the Noord/Zuidlijn with direct connection to Amsterdam-Zuid Station and Amsterdam Central Station.
Available office space
Total for rent: 3,931 LFA
divided into:
• Souterrain : 892 SQ LFA
• Ground floor : 963 SQ M LFA
• 1st floor : 911 SQ M LFA
• 2nd floor : 864 SQ M LFA
• 3rd floor : 301 SQ M LFA
Availability
3-6 months after agreement
Rental price
Upon request
• Iconic building located at one of the most beautiful and iconic parts of the Keizersgracht;
• Representative entrance;
• High windows and ceilings;
• Spacious city garden with various terraces;
• Board/conference room with rooftop terrace and spectacular view;
• Stunning atrium;
• 2 elevators and spacious staircase;
• Staff restaurant with professional kitchen;
• Enclosed bicycle parking;
• Walking distance from North–South line (metro).
Overview
The office building ‘De Olifant’ is situated at the Keizersgracht, one of the most prestigious canals of Amsterdam. The monumental character, large open floors, the large city garden, a rooftop terrace and the available office space of 3,931 sq m LFA in the city center of Amsterdam makes this building an unique office that contributes to the identity of its users.
The office building consists of a souterrain, an elevated ground floor and three upper floors. Next to the impressive entrance there are two so called elephants integrated in the large staircase; a reference to the name ‘De Olifant’. The entrance leads to the elevated ground floor, with a spectacular atrium providing plenty of daylight and a spacious feeling. This central heart of the building is surrounded by various office spaces with high windows and ceilings.
Recently the building was renovated into a spacious office with extensive floors. The open-plan character makes it possible to use them as an office in a way that matches the wishes and requirements of today’s office user. The layout and finish can be fully tailored according to the needs of the users.
Check the website for more information:
Location
The office building is located opposite to the Van Loon Museum at one of the most beautiful and iconic parts of the Keizersgracht, between the Vijzelstraat and the Reguliersgracht. The Keizersgracht is part of the monumental Amsterdam ring of canals, which was designated as a world heritage site in 2010. The immediate surroundings of Keizersgracht 617 provide all kinds of amenities for the contemporary worker. The nearby Utrechtsestraat and the Rembrandtplein offer a wide range of shops, coffee bars, restaurants and cafés.
Accessibility
The location of the building provides the opportunity to have an office in the charming heart of Amsterdam combined with excellent accessibility. You can reach De Olifant quickly and easily from the A1, A2 and A10 motorways. The Stadhouderskade (S100) and the Utrechtsestraat / Vijzelstraat offer easy access to the Keizersgracht by car. There are several public parking garages in the vicinity.
The office has outstanding accessibility by public transportation. Various tram and bus stops are located near De Olifant, as well as the new metro stations Vijzelgracht / Station Rokin, both part of the Noord/Zuidlijn with direct connection to Amsterdam-Zuid Station and Amsterdam Central Station.
Available office space
Total for rent: 3,931 LFA
divided into:
• Souterrain : 892 SQ LFA
• Ground floor : 963 SQ M LFA
• 1st floor : 911 SQ M LFA
• 2nd floor : 864 SQ M LFA
• 3rd floor : 301 SQ M LFA
Availability
3-6 months after agreement
Rental price
Upon request
Features
Transfer of ownership
- Rental price
- Rental price on request
- Service charges
- € 35 per square meter per year (21% VAT applies)
- Listed since
-
- Status
- Available
- Acceptance
- Available in consultation
Construction
- Main use
- Office
- Building type
- Resale property
- Construction period
- 1906-1930
Surface areas
- Area
- 3,931 m² (units from 301 m²)
Layout
- Number of floors
- 5 floors
Energy
- Energy label
- Not available
Real estate agents
Photos
