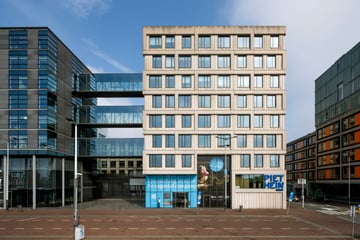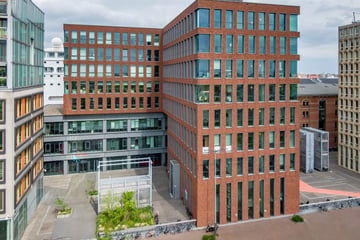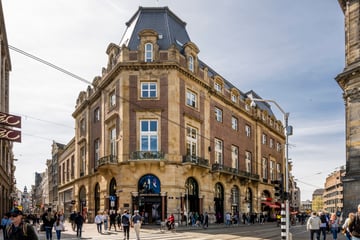Description
The Admiral represents a unique opportunity to tailor an attractive office building to your company’s values, mindset and vision. This historical landmark is being completely modernized to deliver innovative workspaces in an accessible, sought-after area. High ceilings and a glass roof will allow light and air to permeate, while Energy Label A status highlights achievements in sustainability. The Admiral can facilitate any type of work environment. At the same time, it will enhance every day with opportunities to enjoy the garden or roof terrace. Its unique seafaring history will be tastefully reflected, while perfect workspaces are crafted in detail. This mix of history and future-proof design creates an engaging work environment, one that’s quite unlike any other.
Floorplans
Flexibility is a huge benefit of locating at The Admiral. When it comes to creating different work environments, opportunities abound. It’s infinitely possible to add variation, optimize workflows and tailor unique spaces. Large, open floors will be easy to divide up. Bright offices, private meeting rooms, comfortable collaboration centers and quiet areas will all be part of the mix. This adaptability facilitates the creation of unique office formats, which drive success and promote wellness. Fortified with a robust history and set for an exciting future, The Admiral is the perfect setting. It’s a place where any organization can chart its future course with confidence.
Total approx. 2345 sq. m LFA, divided in the following floors:
Third floor: 520 sq. m LFA;
Second floor: 535 sq. m LFA;
Mezzanine floor: 14 sq. m LFA;
First floor: 560 sq. m LFA;
Ground floor: 530 sq. m LFA;
Basement: 183 sq. m. LFA.
Roof terrace: 130 sq. m LFA.
The Admiral combines superb accessibility with peaceful riverbanks and great cityscapes. A multitude of transport connections bring any destination within range of this select location. The building sits at a gateway to the entire city of Amsterdam and many other cities, both national and international. Travel hubs like Amsterdam Central Station or Schiphol Airport connect locally via a broad network of trams and metro stations. The modern Noord-Zuid metro line is also close by, while various bus routes also serve the area. There’s even a regular ferry route for those wishing to arrive on the water. Travel by car is also possible. Ten parking spaces are provided at the building, while another 1,369 spaces are available at nearby Oosterdok Parking Garage.
The Admiral’s neighborhood offers the best of both worlds. Conveniently situated between Amsterdam’s historical center and
up-and-coming Amsterdam North, it’s a perfect place to work, achieve and connect with people. Peaceful environs promote
contemplation and boost productivity, yet the buzz of the city is right on the doorstep. The location, and Amsterdam North, is a thriving hub for many of the city’s visitors. The Admiral is a charm that’s both old and new. It’s a tribute to the city, overlooking the water.
Floorplans
Flexibility is a huge benefit of locating at The Admiral. When it comes to creating different work environments, opportunities abound. It’s infinitely possible to add variation, optimize workflows and tailor unique spaces. Large, open floors will be easy to divide up. Bright offices, private meeting rooms, comfortable collaboration centers and quiet areas will all be part of the mix. This adaptability facilitates the creation of unique office formats, which drive success and promote wellness. Fortified with a robust history and set for an exciting future, The Admiral is the perfect setting. It’s a place where any organization can chart its future course with confidence.
Total approx. 2345 sq. m LFA, divided in the following floors:
Third floor: 520 sq. m LFA;
Second floor: 535 sq. m LFA;
Mezzanine floor: 14 sq. m LFA;
First floor: 560 sq. m LFA;
Ground floor: 530 sq. m LFA;
Basement: 183 sq. m. LFA.
Roof terrace: 130 sq. m LFA.
The Admiral combines superb accessibility with peaceful riverbanks and great cityscapes. A multitude of transport connections bring any destination within range of this select location. The building sits at a gateway to the entire city of Amsterdam and many other cities, both national and international. Travel hubs like Amsterdam Central Station or Schiphol Airport connect locally via a broad network of trams and metro stations. The modern Noord-Zuid metro line is also close by, while various bus routes also serve the area. There’s even a regular ferry route for those wishing to arrive on the water. Travel by car is also possible. Ten parking spaces are provided at the building, while another 1,369 spaces are available at nearby Oosterdok Parking Garage.
The Admiral’s neighborhood offers the best of both worlds. Conveniently situated between Amsterdam’s historical center and
up-and-coming Amsterdam North, it’s a perfect place to work, achieve and connect with people. Peaceful environs promote
contemplation and boost productivity, yet the buzz of the city is right on the doorstep. The location, and Amsterdam North, is a thriving hub for many of the city’s visitors. The Admiral is a charm that’s both old and new. It’s a tribute to the city, overlooking the water.
Map
Map is loading...
Cadastral boundaries
Buildings
Travel time
Gain insight into the reachability of this object, for instance from a public transport station or a home address.


































































