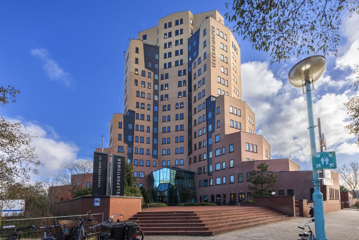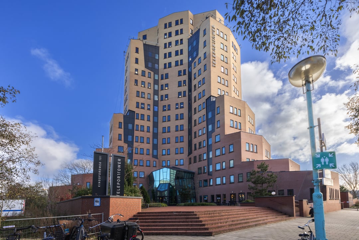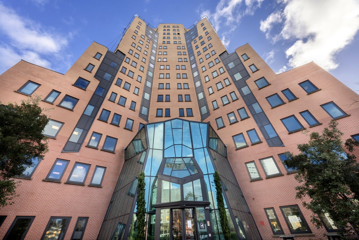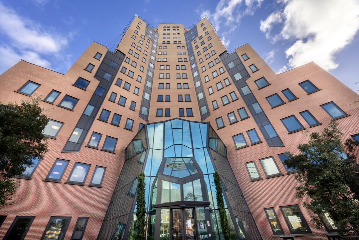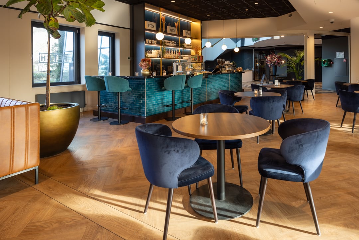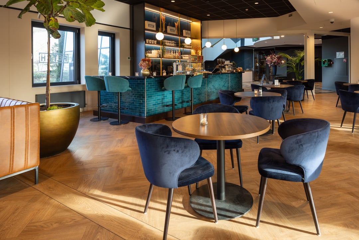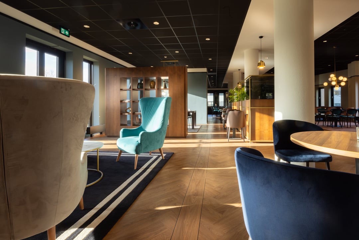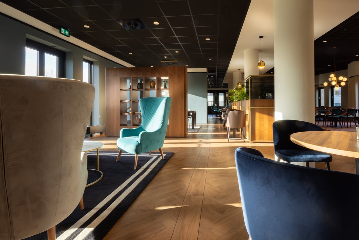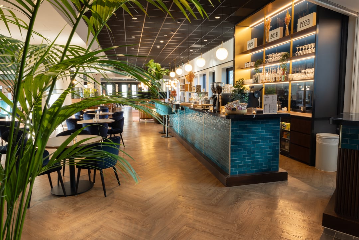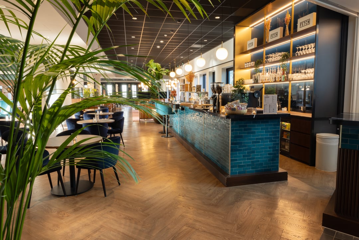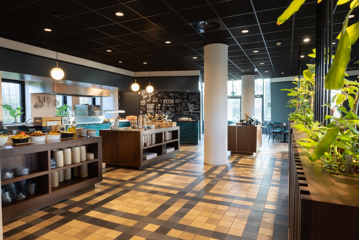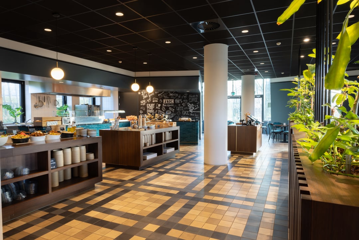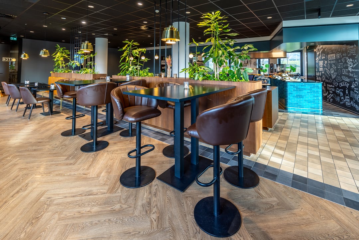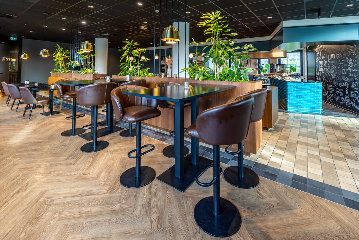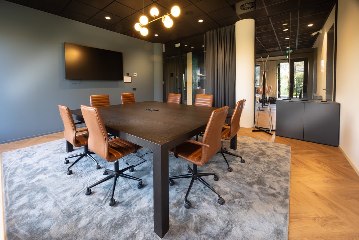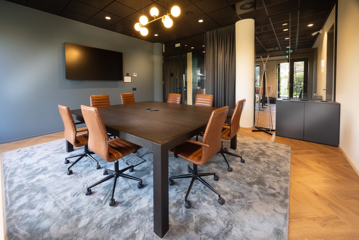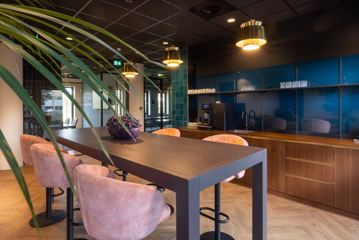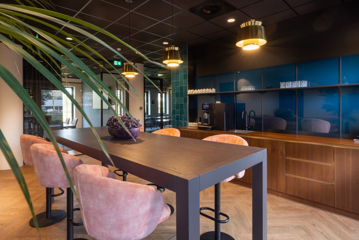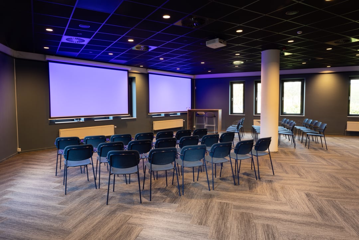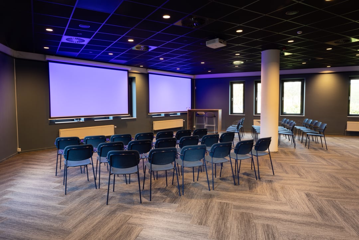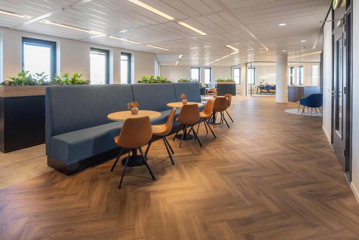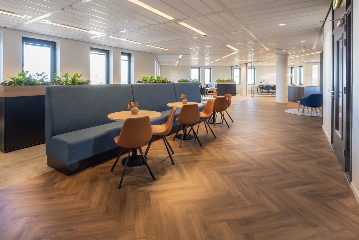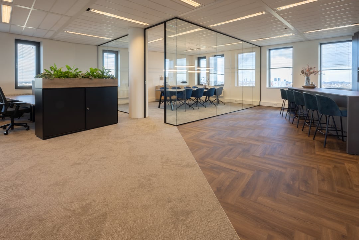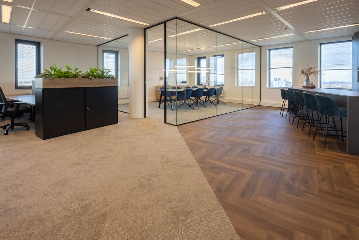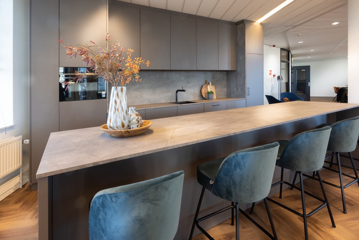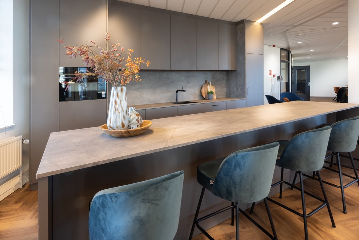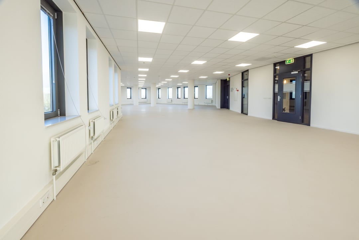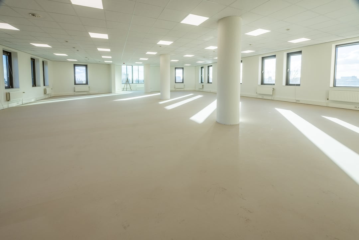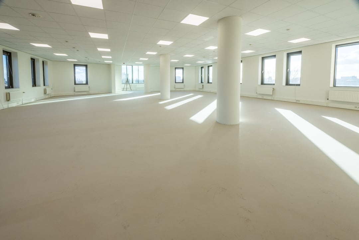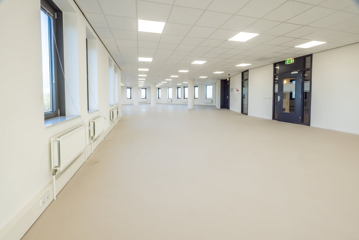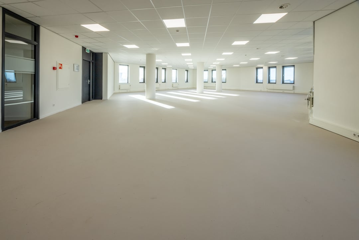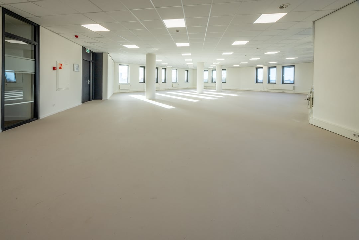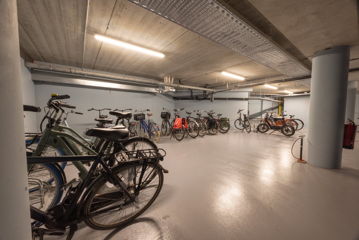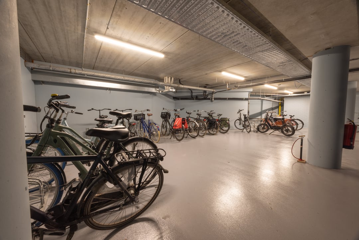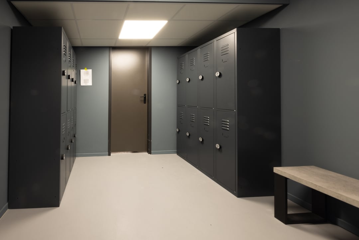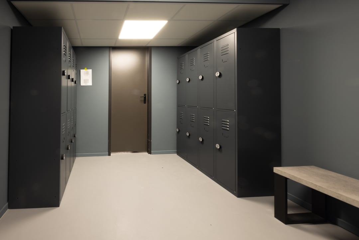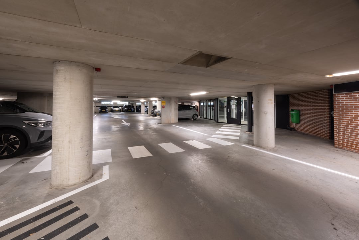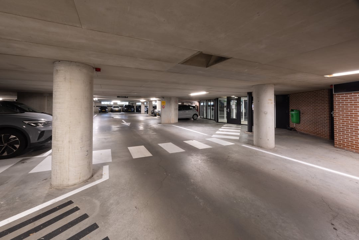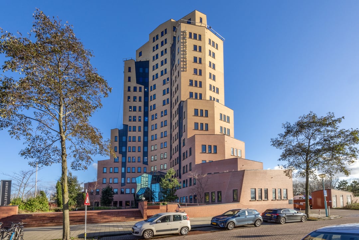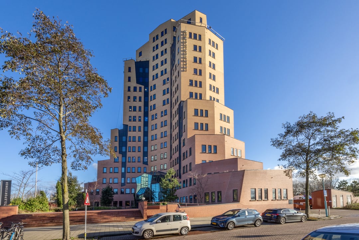 This business property on funda in business: https://www.fundainbusiness.nl/87808870
This business property on funda in business: https://www.fundainbusiness.nl/87808870
Kingsfordweg 151-201 1043 GR Amsterdam
€ 225 /m²/year
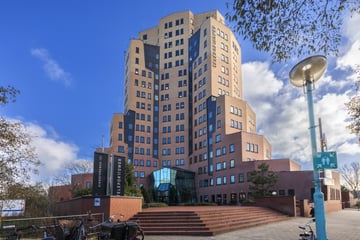
Description
Building Name
Teleport Tower.
Adress
Kingsfordweg 151.
City
Amsterdam.
Area
Sloterdijk.
Floor area
2.745 sq m office space, divided as following:
5th floor: 301 sq m
5th floor: 524 sq m
6th floor: 524 sq m
7th floor: 415 sq m
9th floor: 305 sq m
12th floor: 261 sq m (turn-key)
13th floor: 415 sq m (turn-key) available from october 2024
Smallest available unit
261 sq m.
Number of parking places
The building has a parking standard of 1 space per 100 m² office space.
Accessibility by Public Transport
Amsterdam Sloterdijk station is within walking distance. This offers direct train connections with Amsterdam Central and Schiphol Airport. In addition, tram line 12 departs from here towards Amsterdam Amstel.
Availability
Directly
State of delivery
• Fully renovated entrance including reception, restaurant and meeting rooms;
• New suspended ceiling with LED lighting;
• Renovated toilets;
• Equalized floors ready for floor finishing;
• By mutual agreement, a turn-key delivery level can be arranged.
Amenities
On the ground floor, the entrance with reception function and the restaurant have been renovated in a high-quality condition. Subsequently, in the general area there is a bar, informal consultation areas and formal meeting rooms.
Internet
Fiber optic connection is available.
Energy label
A++.
Zoning plan
Office.
Lease term
Minimum of 5 years.
Rental price office space
€ 225,- per sq m per year.
Rental price parking places
€ 2.200,- per parking space per year.
Service Charges
€ 55,- per sq m per year.
The information provided is purely indicative and of a general nature. It is merely an invitation to enter into negotiations. No rights may be derived from the contents of the information provided. If you have any queries, or would like to arrange to visit the property, please contact us.
Teleport Tower.
Adress
Kingsfordweg 151.
City
Amsterdam.
Area
Sloterdijk.
Floor area
2.745 sq m office space, divided as following:
5th floor: 301 sq m
5th floor: 524 sq m
6th floor: 524 sq m
7th floor: 415 sq m
9th floor: 305 sq m
12th floor: 261 sq m (turn-key)
13th floor: 415 sq m (turn-key) available from october 2024
Smallest available unit
261 sq m.
Number of parking places
The building has a parking standard of 1 space per 100 m² office space.
Accessibility by Public Transport
Amsterdam Sloterdijk station is within walking distance. This offers direct train connections with Amsterdam Central and Schiphol Airport. In addition, tram line 12 departs from here towards Amsterdam Amstel.
Availability
Directly
State of delivery
• Fully renovated entrance including reception, restaurant and meeting rooms;
• New suspended ceiling with LED lighting;
• Renovated toilets;
• Equalized floors ready for floor finishing;
• By mutual agreement, a turn-key delivery level can be arranged.
Amenities
On the ground floor, the entrance with reception function and the restaurant have been renovated in a high-quality condition. Subsequently, in the general area there is a bar, informal consultation areas and formal meeting rooms.
Internet
Fiber optic connection is available.
Energy label
A++.
Zoning plan
Office.
Lease term
Minimum of 5 years.
Rental price office space
€ 225,- per sq m per year.
Rental price parking places
€ 2.200,- per parking space per year.
Service Charges
€ 55,- per sq m per year.
The information provided is purely indicative and of a general nature. It is merely an invitation to enter into negotiations. No rights may be derived from the contents of the information provided. If you have any queries, or would like to arrange to visit the property, please contact us.
Features
Transfer of ownership
- Rental price
- € 225 per square meter per year
- First rental price
- € 185 per square meter per year
- Service charges
- € 55 per square meter per year (21% VAT applies)
- Listed since
-
- Status
- Available
- Acceptance
- Available immediately
Construction
- Main use
- Office
- Building type
- Resale property
- Year of construction
- 2002
Surface areas
- Area
- 2,745 m² (units from 261 m²)
Layout
- Number of floors
- 5 floors
- Facilities
- Peak cooling, elevators, cable ducts, modular ceiling, toilet and pantry
Energy
- Energy label
- A++
Surroundings
- Location
- Office park
Parking
- Parking costs
- From € 2,200,- per lot per year
Photos
