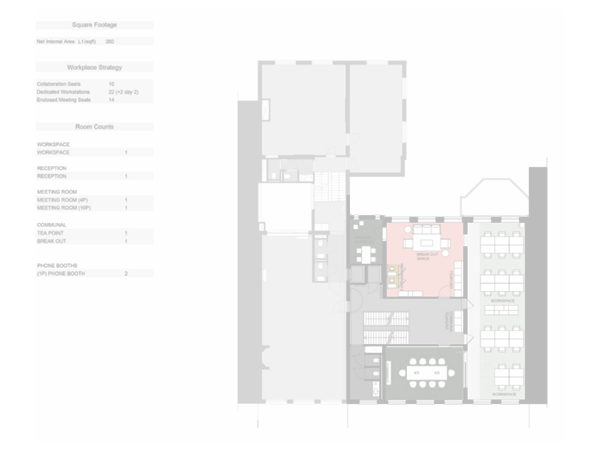 This business property on funda in business: https://www.fundainbusiness.nl/88236670
This business property on funda in business: https://www.fundainbusiness.nl/88236670
Keizersgracht 119-121 1015 CJ Amsterdam
Rental price on request
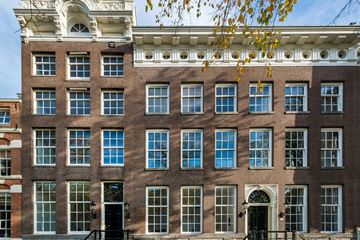
Description
Keizersgracht 121 in a unique canal house, located on one of the most beautiful canals in Amsterdam. The office is located in an excellent business location, near the "Nine Streets" with many shopping and catering facilities, between the Leidsestraat and the Raadhuisstraat, around the corner from the Jordaan.
We currently have one full service office space of 203 m2 available for rent. The office is located on the third floor and has its own loft on the fourth floor. Both offices are located at the front of the building and have a view of the canal.
Accessibility by public transport
Due to its central location, the buildings are perfectly accessible by all types of public transport available in Amsterdam. tram 13 and 17 are nearby with a direct connection to Amsterdam Central Station. Furthermore, bus lines 282, 283, 284 and 288 are within walking distance. Amsterdam Central Station is located just 9 minutes by bike.
Parking
On the public road.
Available as of
Q4 2022
Completion level
The building has been completely renovated, including new climate system. The entrance and the elevators have also been renewed. In addition, the office space is equipped with meeting rooms, phone booths and there is sufficient light through the skylights.
Facilities
The building has the following facilities:
- Accessible 24/7
- Access to the communal garden
- Maid service
- Spacious pantry on the floor
- Fully furnished with high quality furniture
Internet
Fiberglass connection available.
Minimum rental period
1 year.
Rent price indexing
The rent will be indexed annually, for the first time one year after the renting date, according to the consumer price index (CPI), series all households (2015 = 100).
Service costs
The service costs are included in the rent.
The information provided is of a general nature and is no more than an invitation to enter into negotiations. No rights can be derived from the contents of this information.
We currently have one full service office space of 203 m2 available for rent. The office is located on the third floor and has its own loft on the fourth floor. Both offices are located at the front of the building and have a view of the canal.
Accessibility by public transport
Due to its central location, the buildings are perfectly accessible by all types of public transport available in Amsterdam. tram 13 and 17 are nearby with a direct connection to Amsterdam Central Station. Furthermore, bus lines 282, 283, 284 and 288 are within walking distance. Amsterdam Central Station is located just 9 minutes by bike.
Parking
On the public road.
Available as of
Q4 2022
Completion level
The building has been completely renovated, including new climate system. The entrance and the elevators have also been renewed. In addition, the office space is equipped with meeting rooms, phone booths and there is sufficient light through the skylights.
Facilities
The building has the following facilities:
- Accessible 24/7
- Access to the communal garden
- Maid service
- Spacious pantry on the floor
- Fully furnished with high quality furniture
Internet
Fiberglass connection available.
Minimum rental period
1 year.
Rent price indexing
The rent will be indexed annually, for the first time one year after the renting date, according to the consumer price index (CPI), series all households (2015 = 100).
Service costs
The service costs are included in the rent.
The information provided is of a general nature and is no more than an invitation to enter into negotiations. No rights can be derived from the contents of this information.
Features
Transfer of ownership
- Rental price
- Rental price on request
- Service charges
- No service charges known
- Listed since
-
- Status
- Available
- Acceptance
- Available immediately
Construction
- Main use
- Office space
- Building type
- Resale property
- Year of construction
- 1620
Surface areas
- Area
- 203 m²
Layout
- Number of floors
- 1 floor
- Facilities
- Peak cooling, built-in fittings, elevators, windows can be opened, cable ducts, modular ceiling, toilet, pantry, heating and room layout
Energy
- Energy label
- Not available
Surroundings
- Location
- Town center and on navigable waterway
- Accessibility
- Bus stop in less than 500 m, subway station in 1000 m to 1500 m, Dutch Railways Intercity station in 1500 m to 2000 m, motorway exit in 3000 m to 4000 m and Tram stop in less than 500 m
Real estate agent
Photos
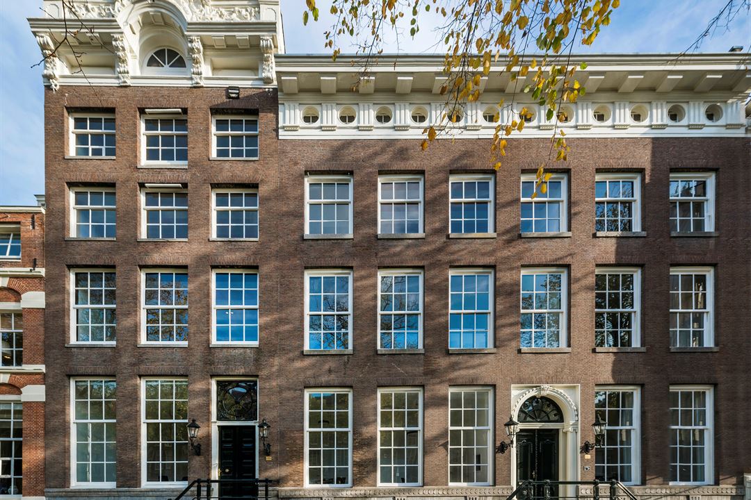
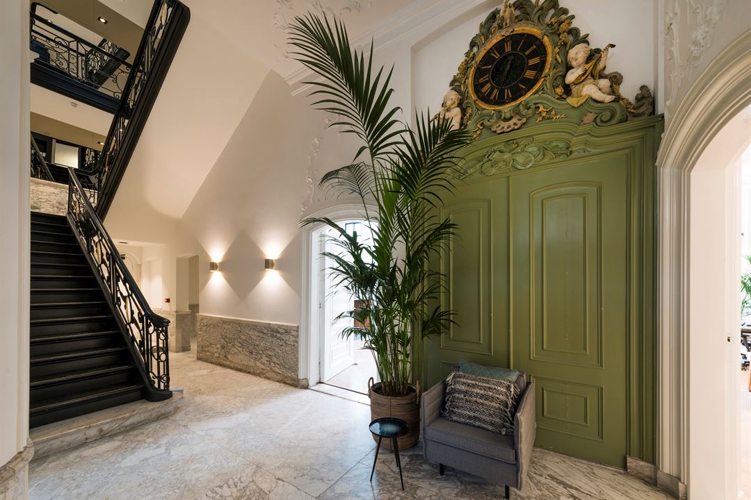

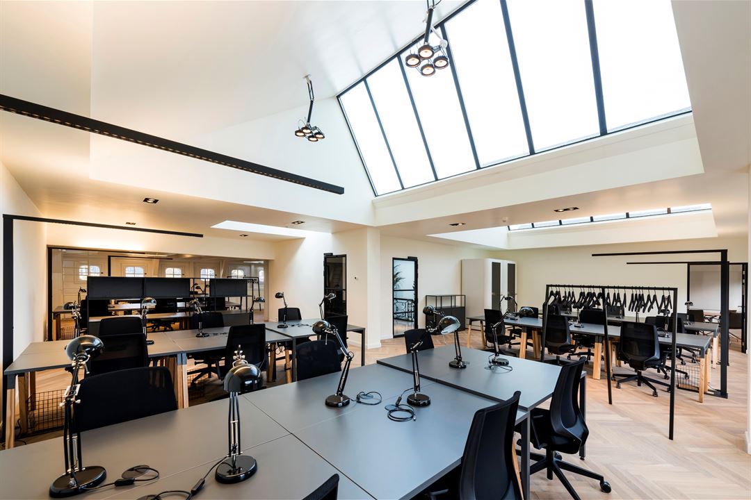
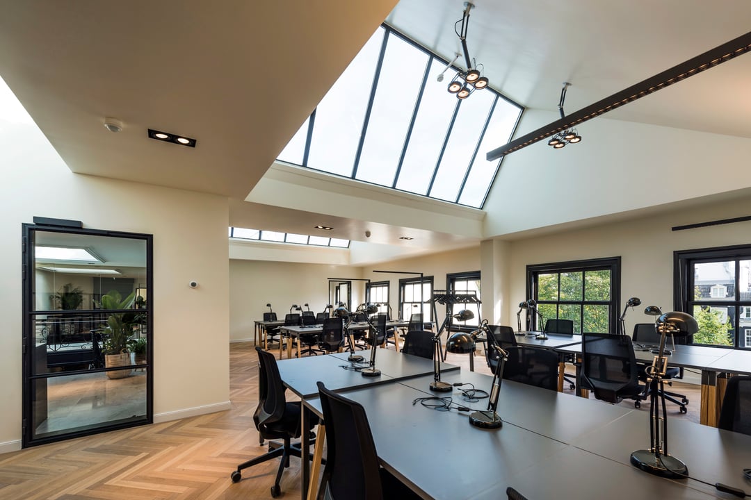
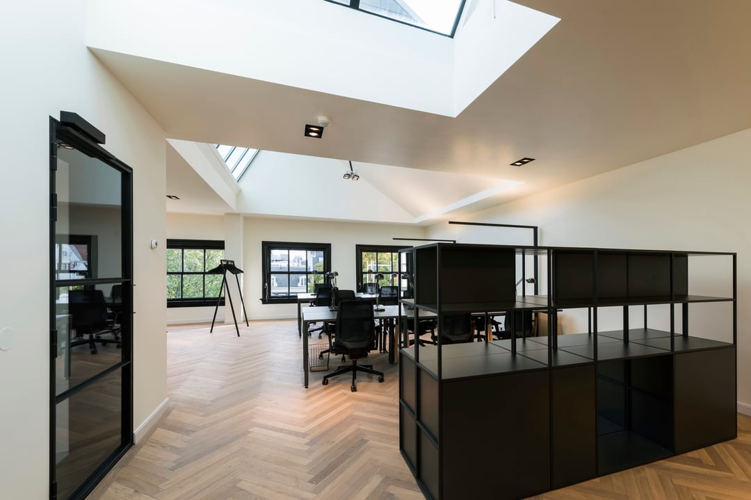
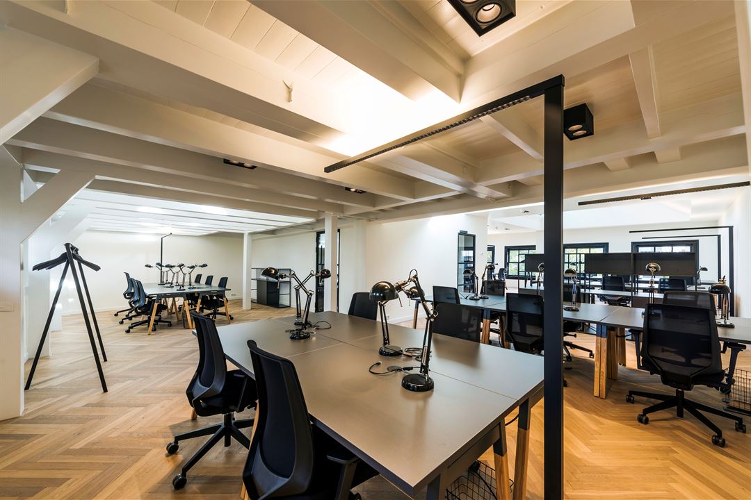
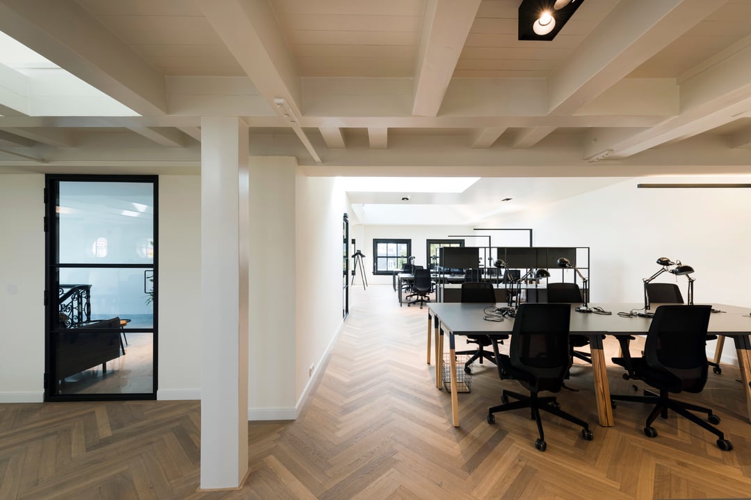
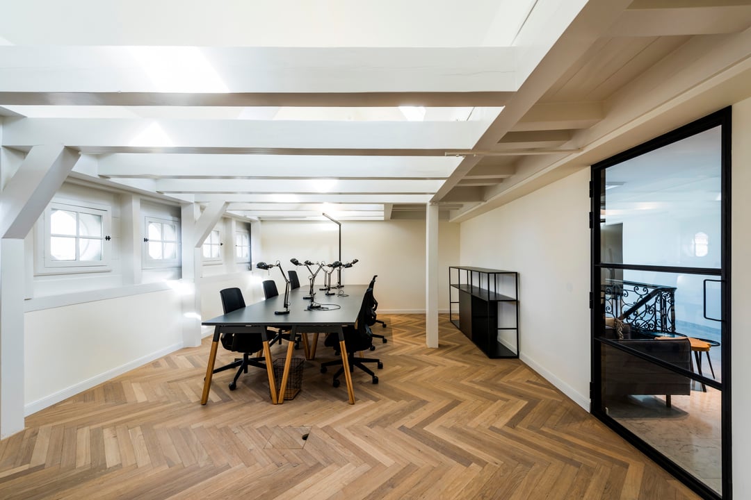
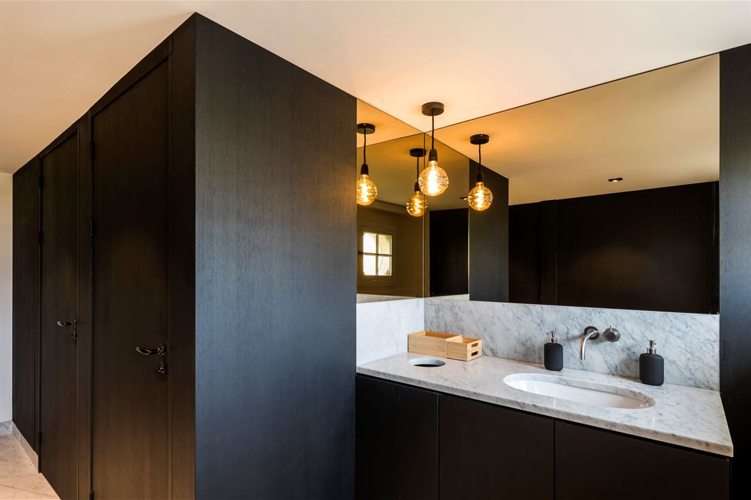
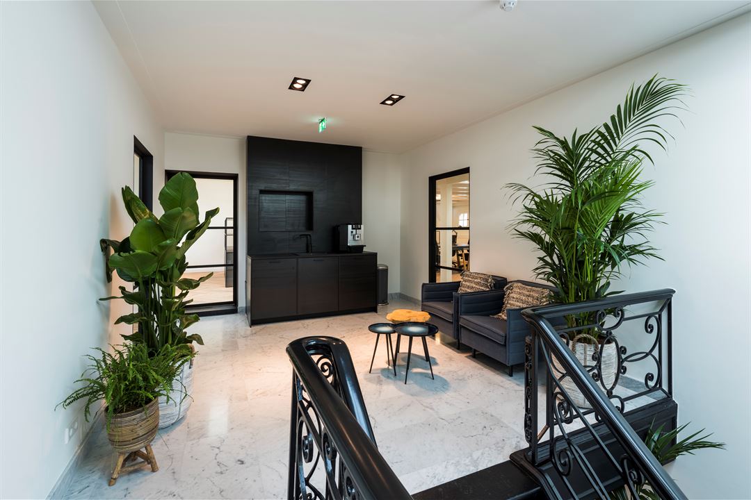
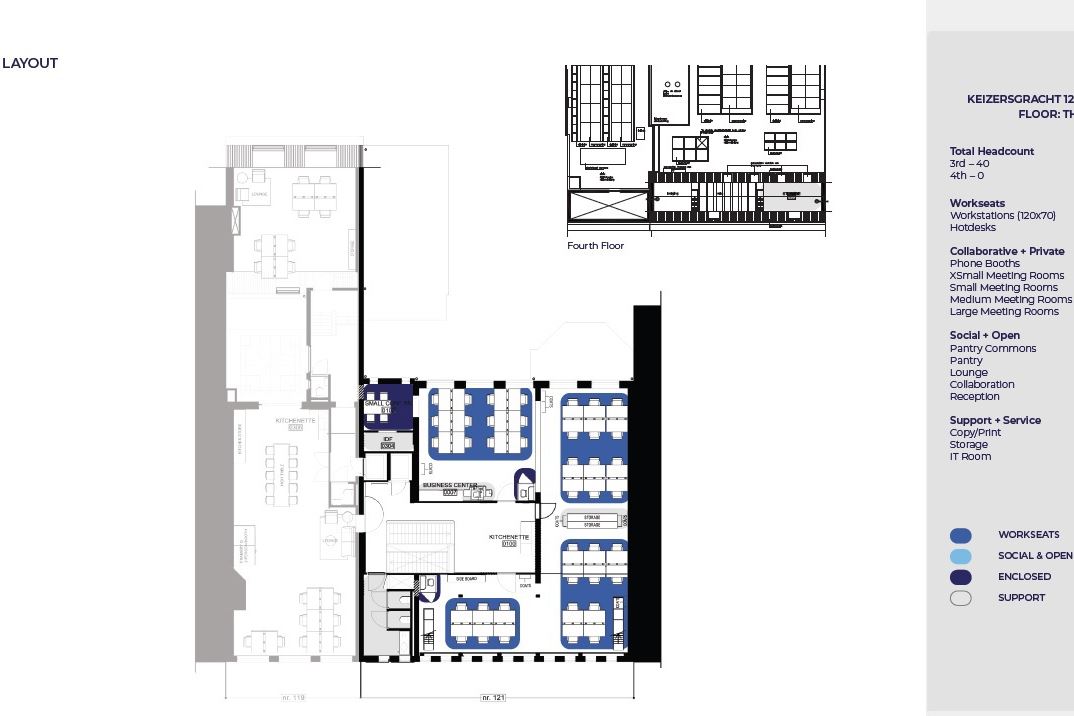
Floorplan
Plattegrond derde verdieping
