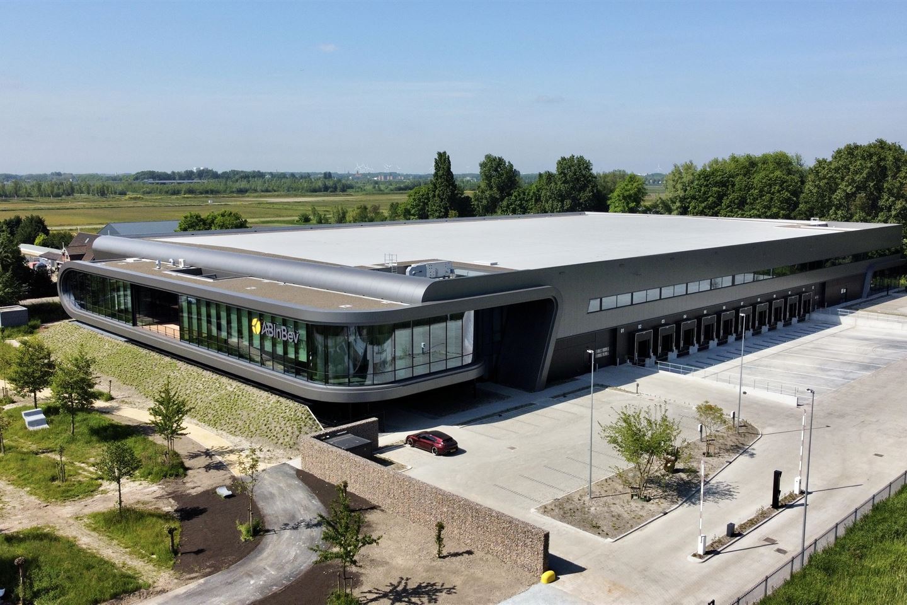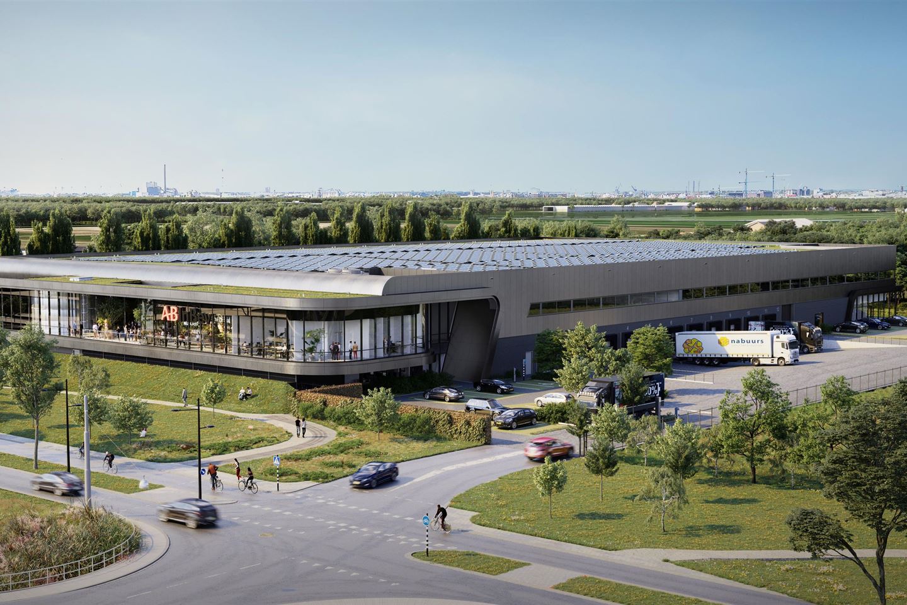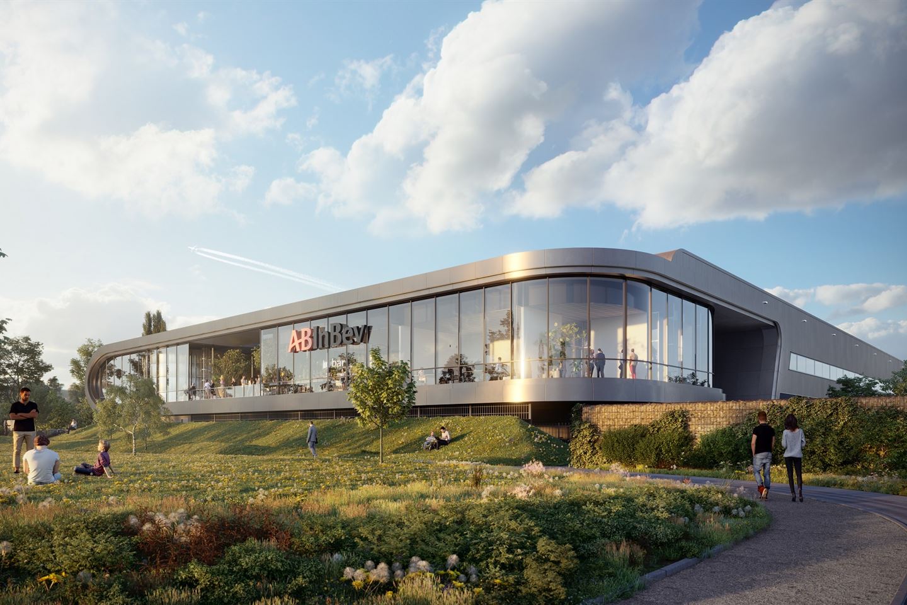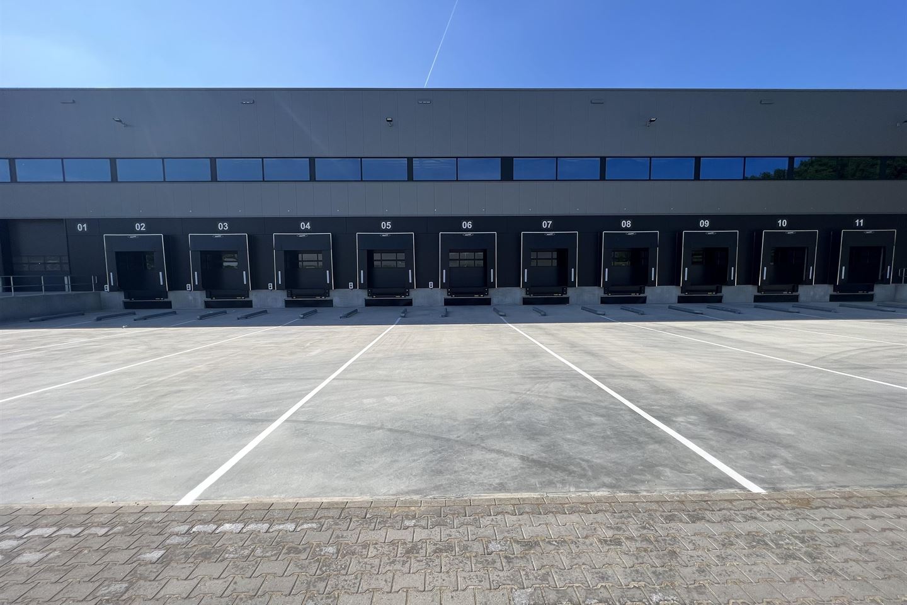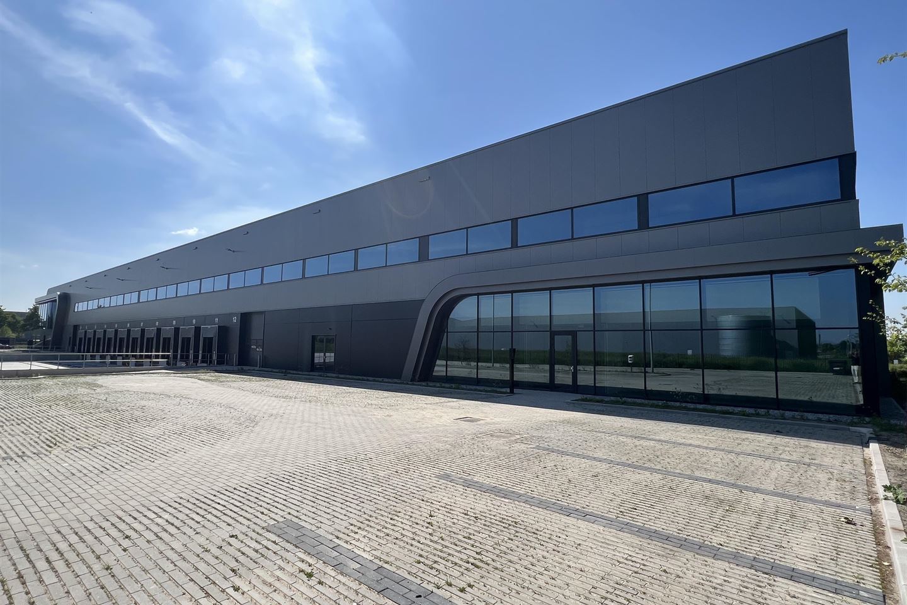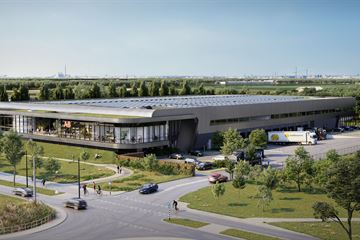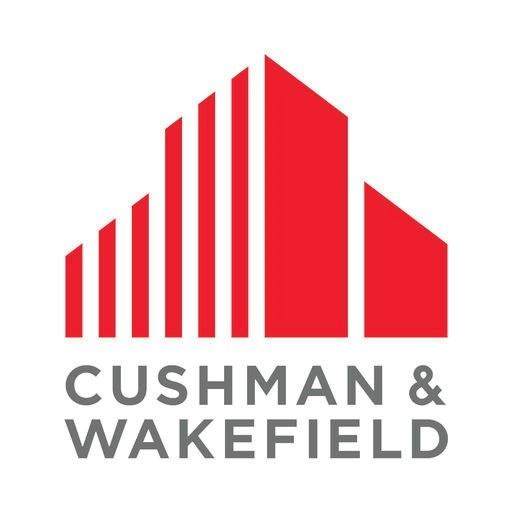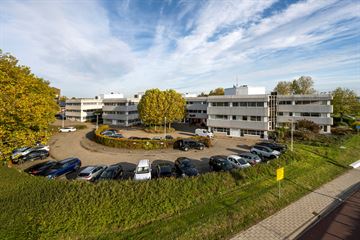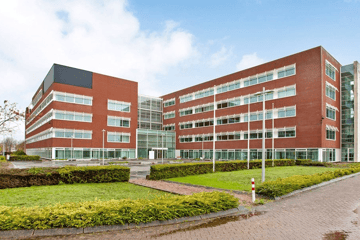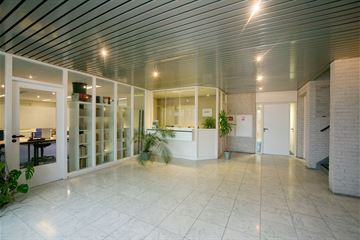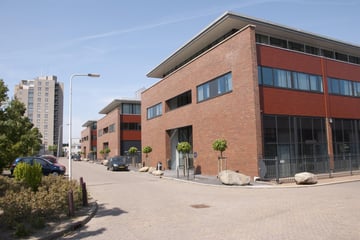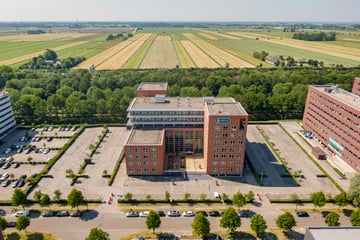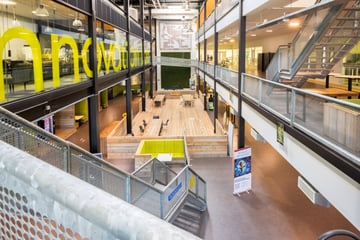Description
PROPERTY DESCRIPTION
This state of the art “full electric” City Distribution Hub is epically designed for beer brewer AB Inbev (ABI) and their logistics provider Nabuurs Logistiek. From out this location the last mile transportation to the city center of ABI brands (e.g. Bud, Hertog-Jan, Dommelsch, Corona, Jupiler etc.), will be handled by electrical transportation.
The City Distribution Hub is very well located on the Business Park Amsterdam Osdorp which has an excellent connection to the Amsterdam and Haarlem city center. Also, the direct connection with highway A9 is ideal for further transportation in the direction of Amsterdam, Alkmaar, Haarlem and Hoofddorp. Schiphol Airport can be reached within 10 minutes driving.
The building has a BREEAM label Very Good and will be delivered including 2,100 solar panels, LED-lightning and partial sedum roof. A landscape architect designed the green surroundings which makes the building a nature friendly environment and a stunning place to work and recreate.
The right side of the building is not yet in use by ABI and therefore can be offered for rent. This part is in total roughly 6,500 sqm existing of:
4,648 sqm warehouse space
958 sqm mezzanine space
561 sqm additional mezzanine space (optional)
273 sqm office space
34 parking places
LOCATION
Business Park Amsterdam Osdorp is the business location of the future, because of its unique location: on the Logistics Corridor between Amsterdam Airport Schiphol and the Nieuw-West district of Amsterdam, in the middle of the Tuinen van West. In the early years, this primarily attracted logistical business with close ties with Amsterdam Airport Schiphol. With the development of Nieuw-West, they have been joined by businesses from the city in recent years.
AREA
- Good connection to highways A5 and A9
- 8 min. from the highways A10 and A4
- Strong connection to Utrecht and The Hague – Rotterdam
- 10 min. from Amsterdam Airport Schiphol
- Amsterdam City Centre in 15 min
- Osdorp Centre in 5 min
- Port of Amsterdam in 10 min
- Tram line 1, own stop
- Bus 194 direct to the city centre of Amsterdam Airport Schiphol and P40 at Schiphol Airport
Business Park Amsterdam Osdorp is a business park with economic dynamism, urban enterprises and urban facilities. And for the employees of these companies, both the easy accessibility of the bustling city centre and the location in the verdant Lutkemeer are attractive. The footpaths and cycle routes that have been laid out in this lovely area are ideal for catching a breath of fresh air during your lunch break or going for a walk, run or cycle after work.
This is reflected in the sequence of business that located here. In a nutshell: Brink’s (former G4S), Corning Life Sciences, Focus Amsterdam, McDonald’s, Taylor Guitars, Sanquin Blood Supply, No-Excess, ANWB and New Century Hotel. In the business accommodation centres Business Court Amsterdam and BLOXXX more than 20 companies are established.
FACILITIES
warehouse space
- maximum clear height 10,50 meters
- maximum floor load of 5,000 kg/sq m warehouse floor
- maximum floor load of 750 kg/sq m mezzanine floor
- flatness concrete floor Zeile 4, DIN 18202
- sprinklers system type ESFR K25 warehouse and K14 mezzanine
- 1 electric overhead doors (4 x 4,2 meter) on ground level
- 5 electric loading docks with levellers
- thermic insulations grade of walls Rc= 4.5 m2 K/W
- thermic insulations grade of roof Rc= 6 m2 K/W
- fire and evacuation alarm, fire hose reels
- luminous intensity 150 lux
- floor heating system
office space
- separate entrances for the offices
- luxurious entrance ground floor
- sanitary and pantry facility per office
- cable ducts for telephone- and data cabling
- heating by connection WKO system BPAO
- cooling by connection WKO system BPAO
- luminous intensity 500 lux
- light partitioning walls
- sprinkler system
- fire and evacuation alarm, fire hose reels
Yard
- paved with clinkers
- concrete loading pits
- fully fenced and equipped with an entrance gate
- outside lighting and sewage
- 34 parking space for cars
Sustainability
- Breeam Very Good
- LED lightning
- optimised steel construction
- separated water discharge system
- heat recovery for the offices
LEASE CONDITIONS
Rent (price level 2022)
warehouse space € 95.- per m²/year
mezzanine floor € 40.- per m²/year
office space € 150.- per m²/year
car parking places € 650.- per pp/year
Total rent per annum € 541.565,-
Optional additional mezzanine floor 561 sqm for € 22,440.-
Service charges
to be determined
Payment
quarterly in advance
Lease term
to be determined
Notice period
12 months
Guarantee
bank guarantee equivalent to a quarter rent plus service charges and VAT
Indexation
annually based on the Consumer Price Index (CPI), all households series (2015=100), published by the Central Bureau for Statistics (CBS)
Lease Agreement
standard lease agreement office- / and warehouse-spaces according to the model ROZ 2015 with supplements
VAT
tenant declares that its activities permanently exists for at least 90% of VAT – charged performances
Delivery
direct
INFO
Marcel Hoekstra - +31 6 50 50 84 05
This state of the art “full electric” City Distribution Hub is epically designed for beer brewer AB Inbev (ABI) and their logistics provider Nabuurs Logistiek. From out this location the last mile transportation to the city center of ABI brands (e.g. Bud, Hertog-Jan, Dommelsch, Corona, Jupiler etc.), will be handled by electrical transportation.
The City Distribution Hub is very well located on the Business Park Amsterdam Osdorp which has an excellent connection to the Amsterdam and Haarlem city center. Also, the direct connection with highway A9 is ideal for further transportation in the direction of Amsterdam, Alkmaar, Haarlem and Hoofddorp. Schiphol Airport can be reached within 10 minutes driving.
The building has a BREEAM label Very Good and will be delivered including 2,100 solar panels, LED-lightning and partial sedum roof. A landscape architect designed the green surroundings which makes the building a nature friendly environment and a stunning place to work and recreate.
The right side of the building is not yet in use by ABI and therefore can be offered for rent. This part is in total roughly 6,500 sqm existing of:
4,648 sqm warehouse space
958 sqm mezzanine space
561 sqm additional mezzanine space (optional)
273 sqm office space
34 parking places
LOCATION
Business Park Amsterdam Osdorp is the business location of the future, because of its unique location: on the Logistics Corridor between Amsterdam Airport Schiphol and the Nieuw-West district of Amsterdam, in the middle of the Tuinen van West. In the early years, this primarily attracted logistical business with close ties with Amsterdam Airport Schiphol. With the development of Nieuw-West, they have been joined by businesses from the city in recent years.
AREA
- Good connection to highways A5 and A9
- 8 min. from the highways A10 and A4
- Strong connection to Utrecht and The Hague – Rotterdam
- 10 min. from Amsterdam Airport Schiphol
- Amsterdam City Centre in 15 min
- Osdorp Centre in 5 min
- Port of Amsterdam in 10 min
- Tram line 1, own stop
- Bus 194 direct to the city centre of Amsterdam Airport Schiphol and P40 at Schiphol Airport
Business Park Amsterdam Osdorp is a business park with economic dynamism, urban enterprises and urban facilities. And for the employees of these companies, both the easy accessibility of the bustling city centre and the location in the verdant Lutkemeer are attractive. The footpaths and cycle routes that have been laid out in this lovely area are ideal for catching a breath of fresh air during your lunch break or going for a walk, run or cycle after work.
This is reflected in the sequence of business that located here. In a nutshell: Brink’s (former G4S), Corning Life Sciences, Focus Amsterdam, McDonald’s, Taylor Guitars, Sanquin Blood Supply, No-Excess, ANWB and New Century Hotel. In the business accommodation centres Business Court Amsterdam and BLOXXX more than 20 companies are established.
FACILITIES
warehouse space
- maximum clear height 10,50 meters
- maximum floor load of 5,000 kg/sq m warehouse floor
- maximum floor load of 750 kg/sq m mezzanine floor
- flatness concrete floor Zeile 4, DIN 18202
- sprinklers system type ESFR K25 warehouse and K14 mezzanine
- 1 electric overhead doors (4 x 4,2 meter) on ground level
- 5 electric loading docks with levellers
- thermic insulations grade of walls Rc= 4.5 m2 K/W
- thermic insulations grade of roof Rc= 6 m2 K/W
- fire and evacuation alarm, fire hose reels
- luminous intensity 150 lux
- floor heating system
office space
- separate entrances for the offices
- luxurious entrance ground floor
- sanitary and pantry facility per office
- cable ducts for telephone- and data cabling
- heating by connection WKO system BPAO
- cooling by connection WKO system BPAO
- luminous intensity 500 lux
- light partitioning walls
- sprinkler system
- fire and evacuation alarm, fire hose reels
Yard
- paved with clinkers
- concrete loading pits
- fully fenced and equipped with an entrance gate
- outside lighting and sewage
- 34 parking space for cars
Sustainability
- Breeam Very Good
- LED lightning
- optimised steel construction
- separated water discharge system
- heat recovery for the offices
LEASE CONDITIONS
Rent (price level 2022)
warehouse space € 95.- per m²/year
mezzanine floor € 40.- per m²/year
office space € 150.- per m²/year
car parking places € 650.- per pp/year
Total rent per annum € 541.565,-
Optional additional mezzanine floor 561 sqm for € 22,440.-
Service charges
to be determined
Payment
quarterly in advance
Lease term
to be determined
Notice period
12 months
Guarantee
bank guarantee equivalent to a quarter rent plus service charges and VAT
Indexation
annually based on the Consumer Price Index (CPI), all households series (2015=100), published by the Central Bureau for Statistics (CBS)
Lease Agreement
standard lease agreement office- / and warehouse-spaces according to the model ROZ 2015 with supplements
VAT
tenant declares that its activities permanently exists for at least 90% of VAT – charged performances
Delivery
direct
INFO
Marcel Hoekstra - +31 6 50 50 84 05
Map
Map is loading...
Cadastral boundaries
Buildings
Travel time
Gain insight into the reachability of this object, for instance from a public transport station or a home address.
