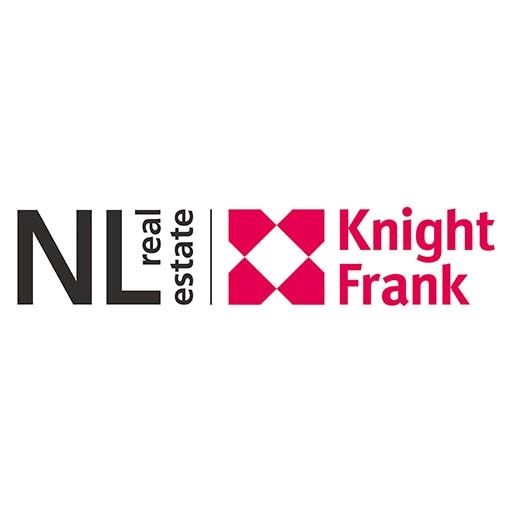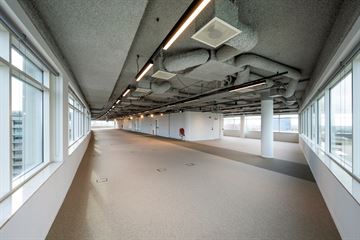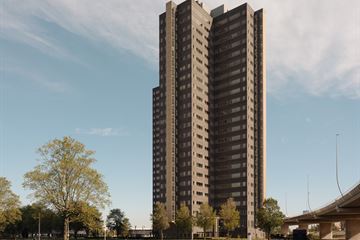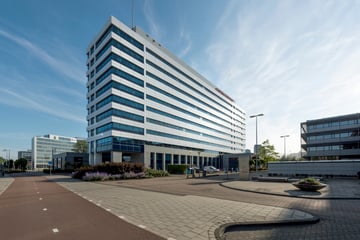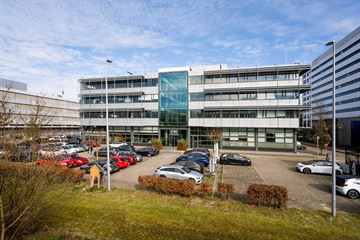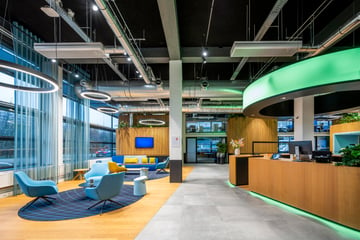Description
Edge Amsterdam West is a special place where history, technology and modern architecture merge into a biophilic and sustainable office environment. This redevelopment is an absolute eye-catcher in the architectural landscape of Amsterdam and serves as an inspiring workplace where people can collaborate, develop and be inspired every day.
What makes EDGE WEST unique?
- Modern building with the highest possible sustainability certification
- Application of innovative technology
- Unique shared facilities on the ground floor based on a design by TANK Architects
- Beautifully designed atrium, the beating heart of the building
- Central location near the A10
- Close to Amsterdam Sloterdijk Station
- Flexible layout, large glass facades , large open floor areas
- Sustainable ( green roof, geothermal heating and cooling)
Location
EDGE Amsterdam West is located right next to the train and metro station Amsterdam Sloterdijk and is therefore directly connected to Amsterdam Central Station, Amsterdam South Station and Schiphol Airport. In addition, the building is easily accessible via the A10 and A5. Located at the end of Westerpark, bicycle access from Amsterdam is also guaranteed.
Schiphol Airport: 10 Minutes
A10/A5: 5 Minutes
Amsterdam Center: 10 Minutes
5 minutes > Plaza Padel
5 minutes > Amsterdam Sloterdijk
12 minutes > Westerpark
Availability
For rent is currently approx. 4,173 sqm office space on the 4th floor available-Casco
Parking
The building has a parking ratio of 1:80. Based on the available space, 52 spaces can be offered.
Facilities
Facilities designed by TANK Architects, including:
- Restaurant
- Coffee bar
- Meeting center
- Auditorium (150 PAX)
- Library
- Flex work places
Lease agreement
According to the lessor's model, which model is based on the lease agreement office space and other business space within the meaning of Article 7:230a according to the ROZ model 2015. VAT will be charged on the rent and service costs. In determining the rental prices, it is assumed that the tenant performs at least 90% VAT-taxed services in the leased property.
Disclaimer
This information is completely non-binding and only constitutes an invitation to make a proposal. An agreement can only be concluded after explicit and written consent by the lessor and owner,
NL real estate B.V.//Call 020-707 3000
1530 Real Estate B.V.//Call 020- 3081530
Copyright: de Architekten Cie
Photographer: Ernst van Raaphorst
What makes EDGE WEST unique?
- Modern building with the highest possible sustainability certification
- Application of innovative technology
- Unique shared facilities on the ground floor based on a design by TANK Architects
- Beautifully designed atrium, the beating heart of the building
- Central location near the A10
- Close to Amsterdam Sloterdijk Station
- Flexible layout, large glass facades , large open floor areas
- Sustainable ( green roof, geothermal heating and cooling)
Location
EDGE Amsterdam West is located right next to the train and metro station Amsterdam Sloterdijk and is therefore directly connected to Amsterdam Central Station, Amsterdam South Station and Schiphol Airport. In addition, the building is easily accessible via the A10 and A5. Located at the end of Westerpark, bicycle access from Amsterdam is also guaranteed.
Schiphol Airport: 10 Minutes
A10/A5: 5 Minutes
Amsterdam Center: 10 Minutes
5 minutes > Plaza Padel
5 minutes > Amsterdam Sloterdijk
12 minutes > Westerpark
Availability
For rent is currently approx. 4,173 sqm office space on the 4th floor available-Casco
Parking
The building has a parking ratio of 1:80. Based on the available space, 52 spaces can be offered.
Facilities
Facilities designed by TANK Architects, including:
- Restaurant
- Coffee bar
- Meeting center
- Auditorium (150 PAX)
- Library
- Flex work places
Lease agreement
According to the lessor's model, which model is based on the lease agreement office space and other business space within the meaning of Article 7:230a according to the ROZ model 2015. VAT will be charged on the rent and service costs. In determining the rental prices, it is assumed that the tenant performs at least 90% VAT-taxed services in the leased property.
Disclaimer
This information is completely non-binding and only constitutes an invitation to make a proposal. An agreement can only be concluded after explicit and written consent by the lessor and owner,
NL real estate B.V.//Call 020-707 3000
1530 Real Estate B.V.//Call 020- 3081530
Copyright: de Architekten Cie
Photographer: Ernst van Raaphorst
Map
Map is loading...
Cadastral boundaries
Buildings
Travel time
Gain insight into the reachability of this object, for instance from a public transport station or a home address.







