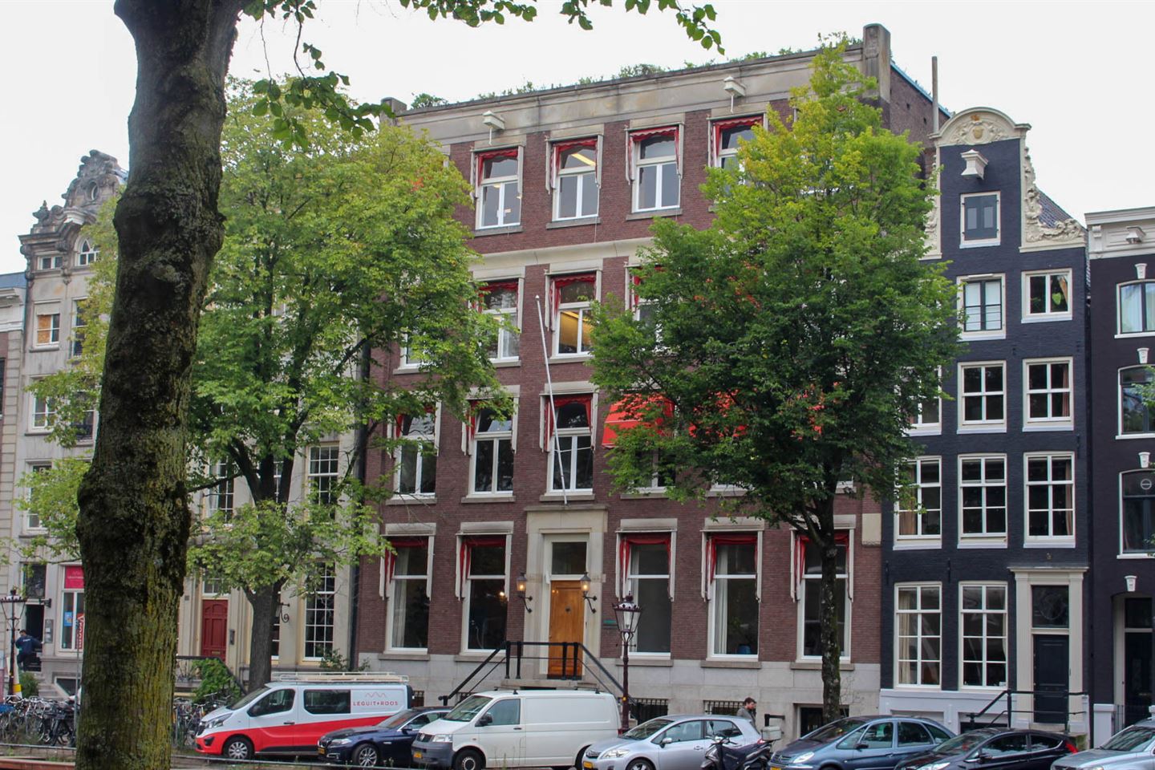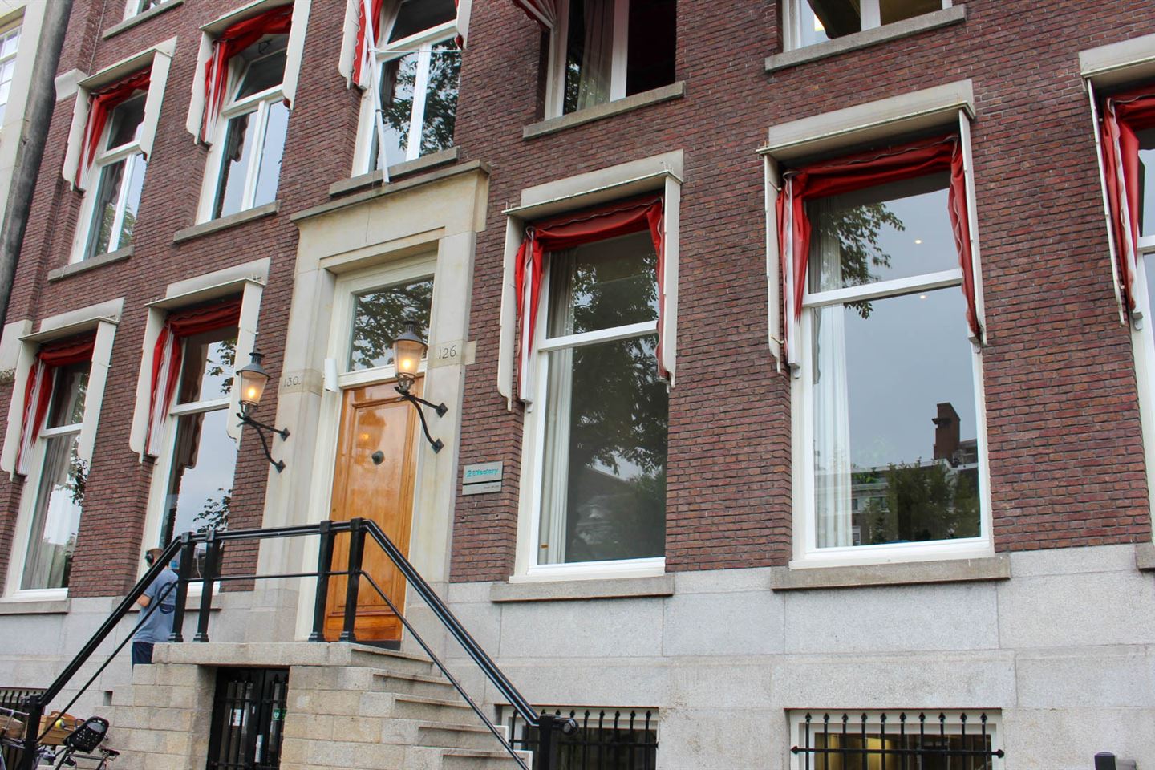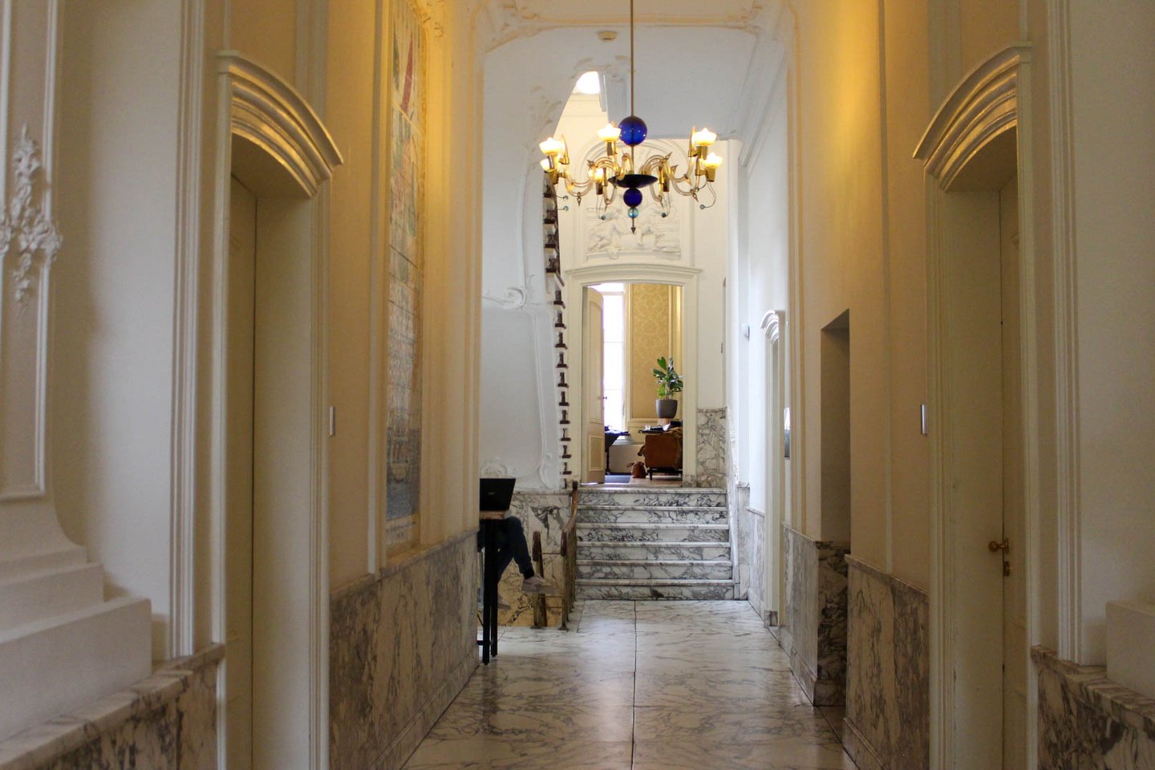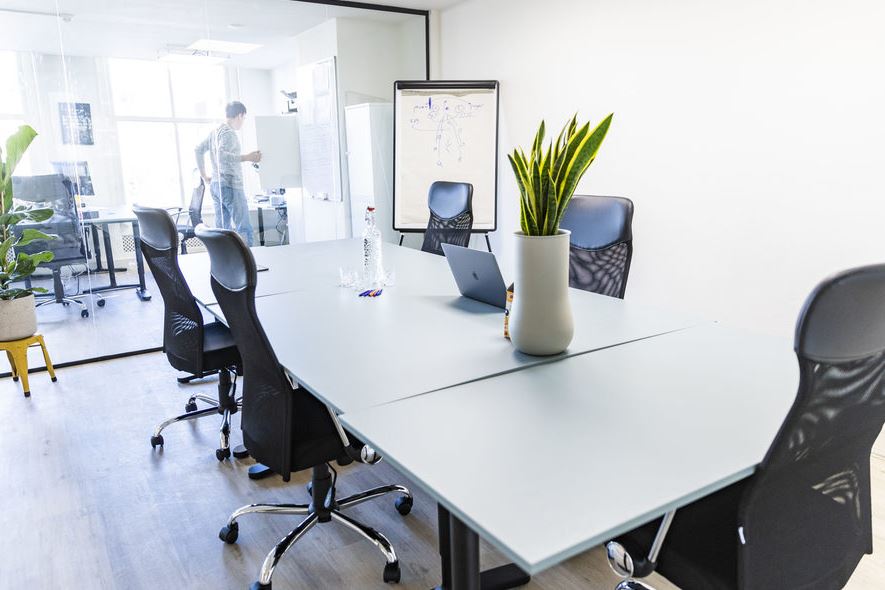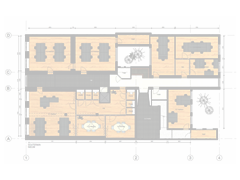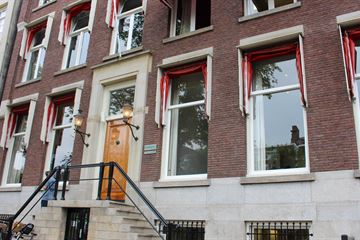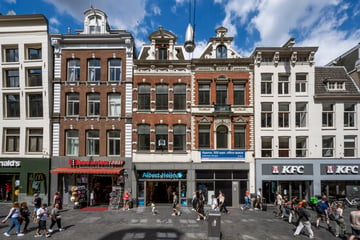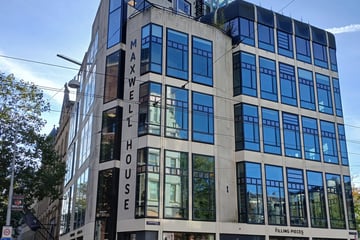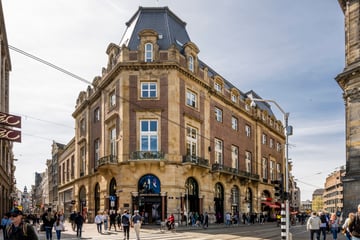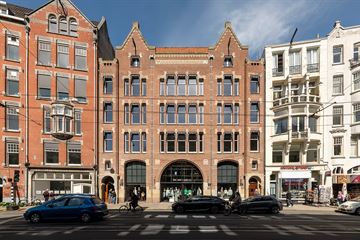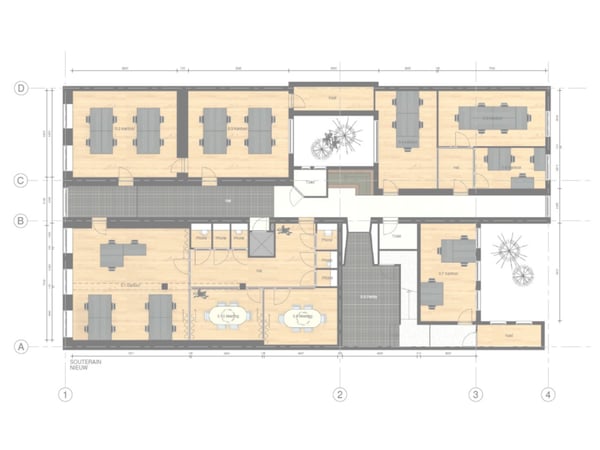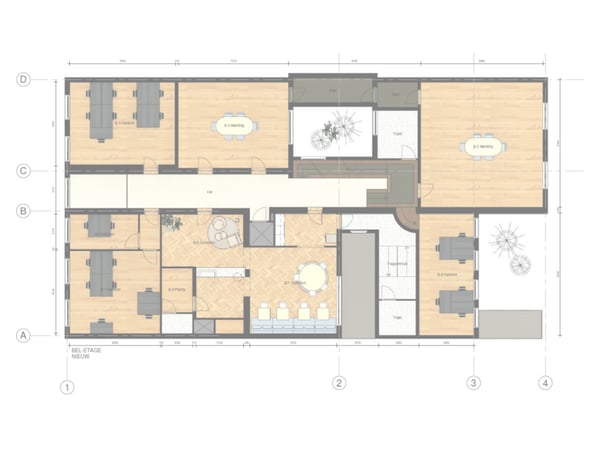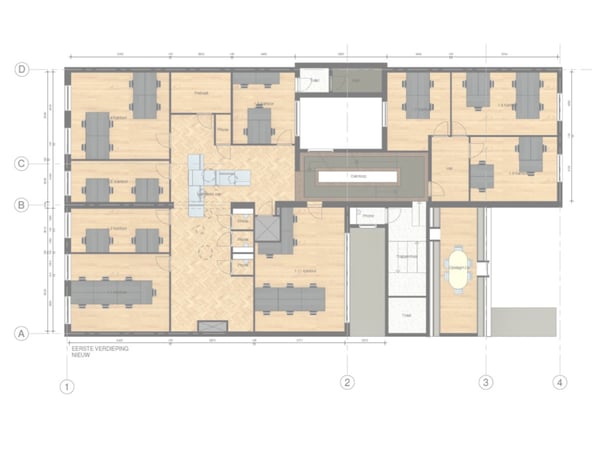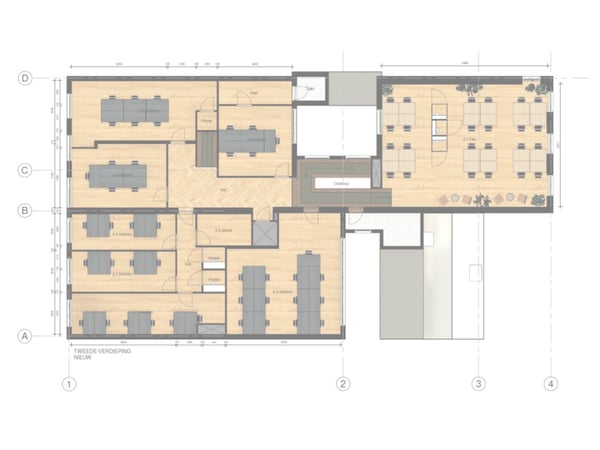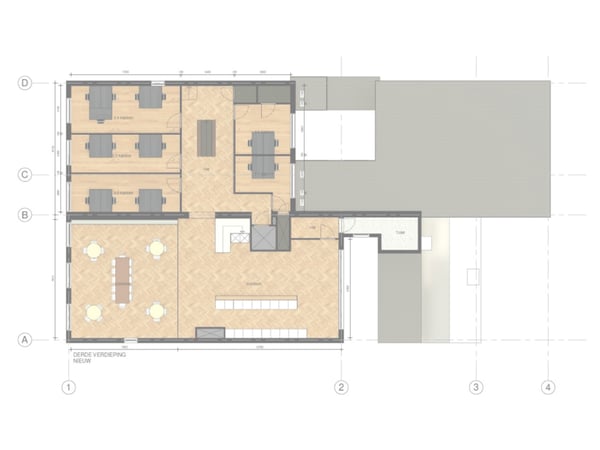Description
New for rent.
Several representative, full-service offices in an excellent location on the canal district. The offices are located on the upper floors and range in size from 2 to 40 workstations.
This monumental building from the 18th century is known in Amsterdam as the former headquarters of Centraal Beheer. Between 1905 and 1970 it served as the office of this insurance bank. The building is characterized by the beautiful designs and paintings by Jacob Buys on the bell etage. In addition, the spacious marble hall exudes a palatial grandeur. The upper floors were recently renovated and offer a bright and spacious ambiance. Finally, the location boasts a large roof terrace with views of Amsterdam's canals.
Offices
A total of 33 offices are available for lease. The offices have different sizes and range from 10 sqm to 120 sqm It is possible to combine several offices into a larger unit.
- Office type 1: 10 sqm to 12 sqm
- office type 2: 15 sqm to 16 sqm
- office type 3: 16 sqm to 20sqm
- office type 4: 20 sqm to 24 sqm
- office type 5: 25 sqm
- office type 6: 30 sqm to 33 sqm
- office type 7: 37 sqm to 44 sqm
- Office type 8: 55 sqm
- Office type 9: 65 sqm
- office type 11: 85 sqm
- Private compound I: 120 sqm
- Private compound II: 120 m2 sqm 240 sqm
Facilities and services
The building has excellent facilities and services. These include:
- Access to the roof terrace
- Reception service manned from 09:00 to 17:00
- 24/7 access to your office space
- Printing and scanning facilities
- High speed internet facilities
- Access to various meeting rooms
- Sufficient call boxes
- Free use of the coffee and tea facilities
- Networking events
Lease term
Lease terms starting at 12 months.
Rental notice
3 months before the end of a rental term.
Payments
Rent and service costs including VAT per month in advance.
Security
Tenant must provide a bank guarantee of at least 2 months rent plus service charges and VAT.
Acceptance
per 1 January 2024.
Location:
Located at a dynamic location on the canals, with an abundance of facilities in the immediate vicinity.
Public transportation
This office building is easily accessible by public transportation. Amsterdam Central Station is an 8-minute walk away. In the immediate vicinity you will find various streetcar and bus stops with connections to other parts of Amsterdam.
Own transport
The object is easily accessible by car via the Van Diemenstraat from Ringweg A10 exit S102, via the Haarlemmerweg from Ringweg A10 exit S103 and via the Piet-Hein Tunnel / Piet Heinkade / De Ruyterkade from Ringweg A10 exit S114.
Parking
It concerns paid parking on the public road. You can also park in the nearby public parking garage "De Kolk" on the Nieuwezijds Voorburgwal. Taking out parking season tickets is possible.
Several representative, full-service offices in an excellent location on the canal district. The offices are located on the upper floors and range in size from 2 to 40 workstations.
This monumental building from the 18th century is known in Amsterdam as the former headquarters of Centraal Beheer. Between 1905 and 1970 it served as the office of this insurance bank. The building is characterized by the beautiful designs and paintings by Jacob Buys on the bell etage. In addition, the spacious marble hall exudes a palatial grandeur. The upper floors were recently renovated and offer a bright and spacious ambiance. Finally, the location boasts a large roof terrace with views of Amsterdam's canals.
Offices
A total of 33 offices are available for lease. The offices have different sizes and range from 10 sqm to 120 sqm It is possible to combine several offices into a larger unit.
- Office type 1: 10 sqm to 12 sqm
- office type 2: 15 sqm to 16 sqm
- office type 3: 16 sqm to 20sqm
- office type 4: 20 sqm to 24 sqm
- office type 5: 25 sqm
- office type 6: 30 sqm to 33 sqm
- office type 7: 37 sqm to 44 sqm
- Office type 8: 55 sqm
- Office type 9: 65 sqm
- office type 11: 85 sqm
- Private compound I: 120 sqm
- Private compound II: 120 m2 sqm 240 sqm
Facilities and services
The building has excellent facilities and services. These include:
- Access to the roof terrace
- Reception service manned from 09:00 to 17:00
- 24/7 access to your office space
- Printing and scanning facilities
- High speed internet facilities
- Access to various meeting rooms
- Sufficient call boxes
- Free use of the coffee and tea facilities
- Networking events
Lease term
Lease terms starting at 12 months.
Rental notice
3 months before the end of a rental term.
Payments
Rent and service costs including VAT per month in advance.
Security
Tenant must provide a bank guarantee of at least 2 months rent plus service charges and VAT.
Acceptance
per 1 January 2024.
Location:
Located at a dynamic location on the canals, with an abundance of facilities in the immediate vicinity.
Public transportation
This office building is easily accessible by public transportation. Amsterdam Central Station is an 8-minute walk away. In the immediate vicinity you will find various streetcar and bus stops with connections to other parts of Amsterdam.
Own transport
The object is easily accessible by car via the Van Diemenstraat from Ringweg A10 exit S102, via the Haarlemmerweg from Ringweg A10 exit S103 and via the Piet-Hein Tunnel / Piet Heinkade / De Ruyterkade from Ringweg A10 exit S114.
Parking
It concerns paid parking on the public road. You can also park in the nearby public parking garage "De Kolk" on the Nieuwezijds Voorburgwal. Taking out parking season tickets is possible.
Map
Map is loading...
Cadastral boundaries
Buildings
Travel time
Gain insight into the reachability of this object, for instance from a public transport station or a home address.
