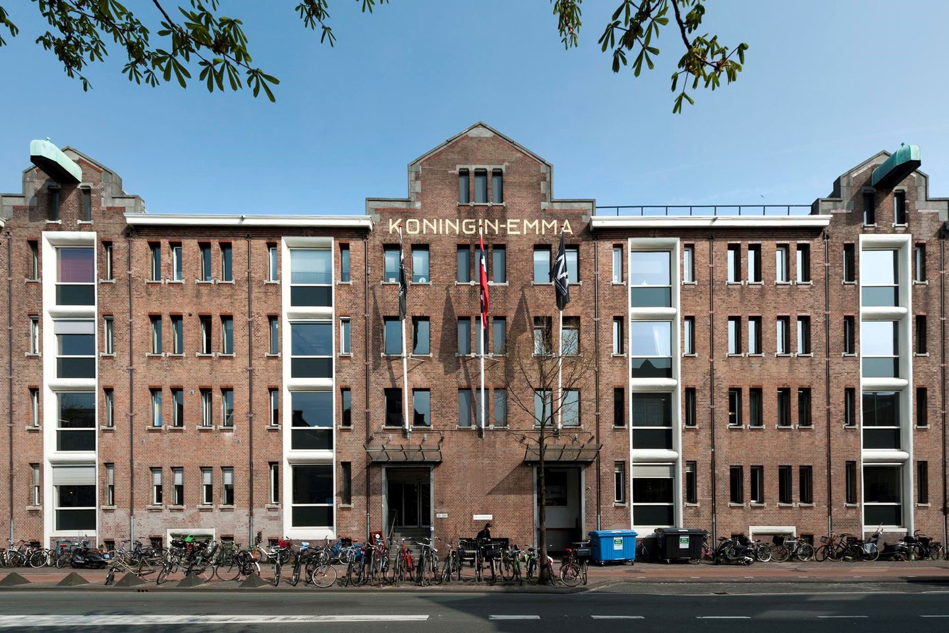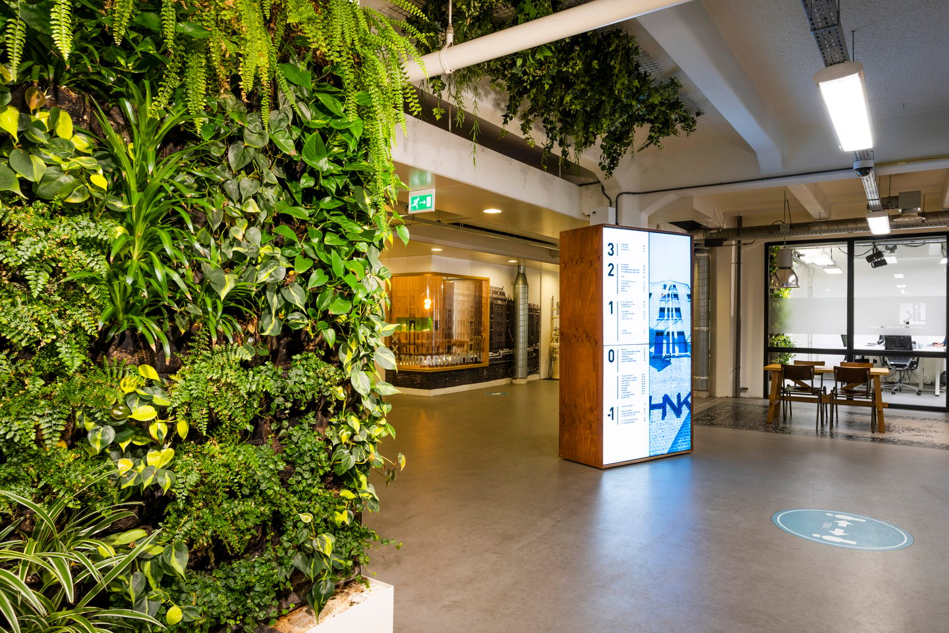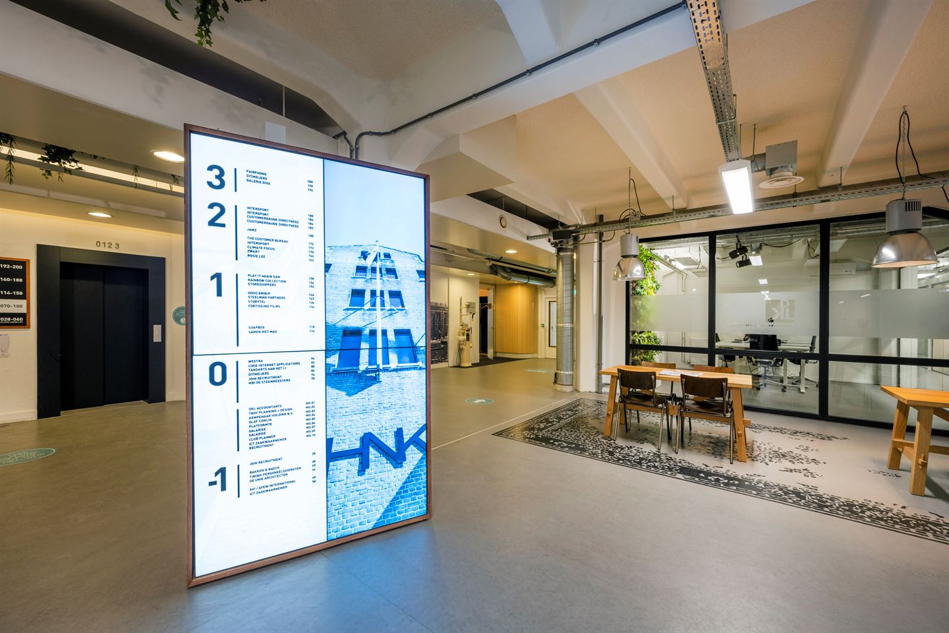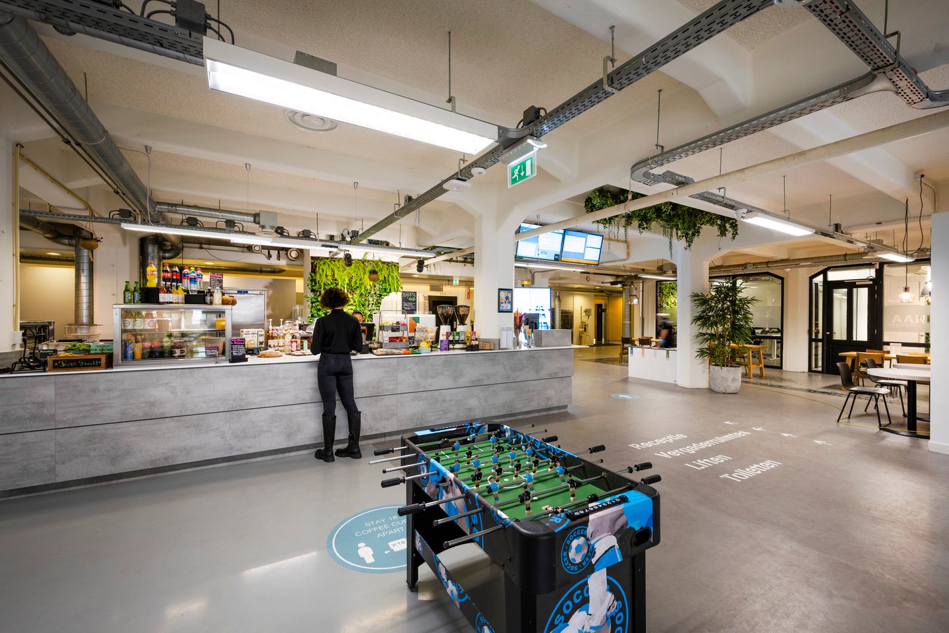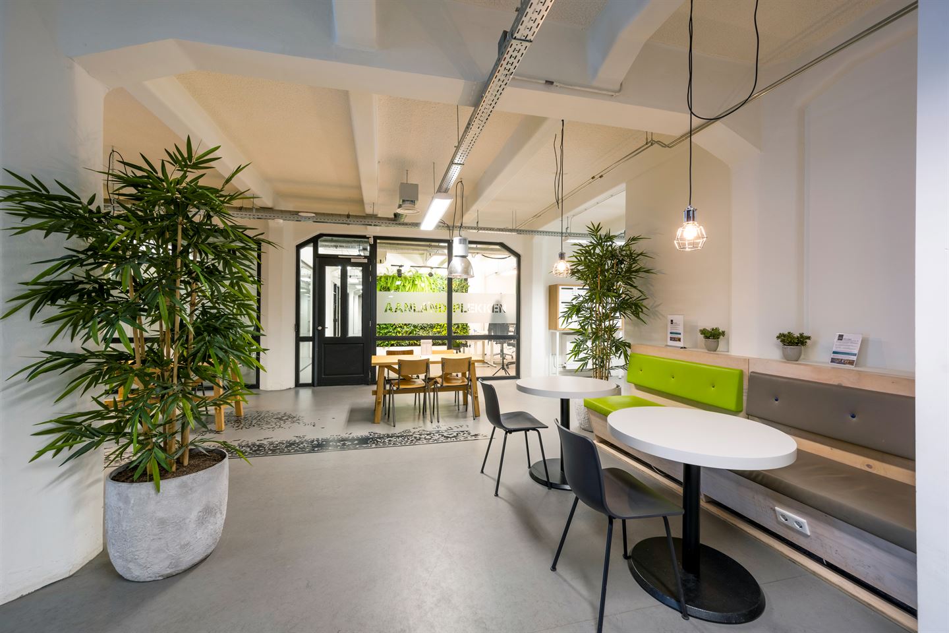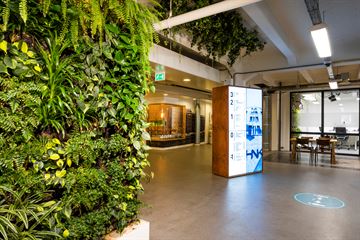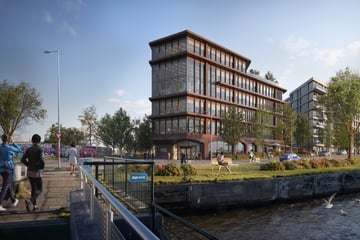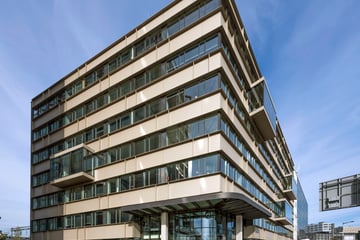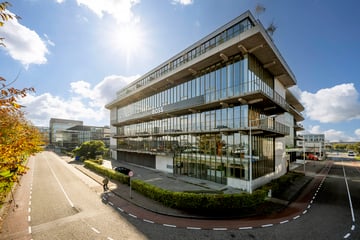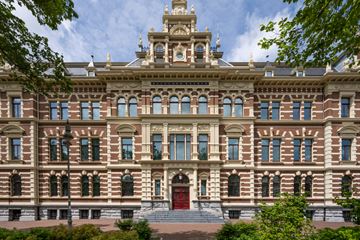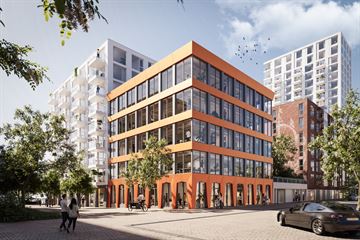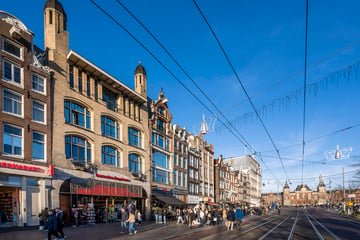Description
Elevate Your Workspace Experience. HNK believes that the better you feel in your workspace, the better you can perform. That’s why our 10 locations are designed to help you grow as an individual and as an organization. At HNK, you tailor your work environment to meet the unique needs of your business. Whether you need a tailor-made office, a workspace for a day, or a meeting room, HNK provides the space and top-notch service you need.
Welcome to a New Way of Working.
Address
Van Diemenstraat 20 - 200.
City
Amsterdam.
Location
“HNK Amsterdam Houthavens” offers a prime location overlooking the Houthavens and IJ. Situated in Amsterdam Centrum/West, this property features original loft-like office spaces, a unique conceptual design, and contemporary transparent architecture. The building encompasses a total floor area of approximately 10,867 sq m.
Rental Price
Starting at € 350 per sq m per year (excl. service costs and VAT).
Current Availability
– Unit 44 (basement, waterside) = €5,600 per month (incl. service charges, cleaning, and internet)
Size: 138 sq m
Available immediately
– Unit 50 (basement, waterside) = €5,600 per month (incl. service charges, cleaning, and internet)
Size: 138 sq m
Available from June 30, 2026
– Unit 94 (ground floor, waterside) = €7,200 per month (incl. service charges, cleaning, and internet)
Size: 178 sq m
Available immediately
– Unit 98 (ground floor, waterside) = €3,600 per month (incl. service charges, cleaning, and internet)
Size: 89 sq m
Available from September 30, 2027, earlier availability possible upon agreement.
– Unit 124 (1st floor, streetside) = €5,900 per month (incl. service charges, cleaning, and internet)
Size: 162 sq m
Available from October 31, 2025
– Unit 134 (1st floor, waterside) = €4,050 per month (incl. service charges, cleaning, and internet)
Size: 100 sq m
Available immediately
– Unit 140 (1st floor, waterside) = €12,000 per month (incl. service charges, cleaning, and internet)
Size: 296 sq m
Available immediately
– Unit 148 (1st floor, streetside) = €9,450 per month (incl. service charges, cleaning, and internet)
Size: 260 sq m
Available immediately until August 31, 2027
– Unit 152 (1st floor, streetside) = €3,650 per month (incl. service charges, cleaning, and internet)
Size: 100 sq m
Available immediately
– Unit 164 (2nd floor, streetside) = €3,600 per month (incl. service charges, cleaning, and internet)
Size: 99 sq m
Available immediately
– Unit 178 (2nd floor, waterside) = €9,350 per month (incl. service charges, cleaning, and internet)
Size: 231 sq m
Available immediately
– Unit 188 (1st floor, streetside) = €3,550 per month (incl. service charges, cleaning, and internet)
Size: 97 sq m
Available immediately
Service Costs
Advance of € 55 per sq m per year, excluding 21% VAT.
Accessibility
By Public Transport
The property is a 10-minute walk from Amsterdam Central Station. Buses run every 10 minutes, and the tram 3 terminal is a 5-minute walk away.
By Car
Easily accessible via Van Diemenstraat, with direct connections to Ring Road A10 West or the A10 via the Piet Hein Tunnel towards Amsterdam East.
Parking
Public street parking available. Adjacent parking garage with rental options for a limited number of spaces.
Zoning
Mixed-use (Gemengd-2).
Delivery Condition
Varies from shell to turn-key based on unit type and tenant needs. Existing built-in packages can be retained.
Building Features
- Modern shared entrance
- Flexible workspaces on the ground floor
- Coffee and snack corner
- Staffed reception
- Elevator system
- Restrooms on every floor
- Bicycle storage
- High ceilings
- Option for fiber-optic internet
- Shared meeting facilities
- Goods lift
Amenities
- HNK app to manage your workspace
- Sustainable F&B concept: The Social
- Access to all 10 HNK locations
- Sustainable shared transportation options
- Meeting rooms with a 50% tenant discount
Internet
Fiber-optic connection available.
Energy Label
A (with BREEAM certification).
Minimum Lease Term
5 years.
Notice Period
12 months.
Payment Terms
Quarterly in advance.
Explore more about our services and facilities at hnk.nl.
Welcome to a New Way of Working.
Address
Van Diemenstraat 20 - 200.
City
Amsterdam.
Location
“HNK Amsterdam Houthavens” offers a prime location overlooking the Houthavens and IJ. Situated in Amsterdam Centrum/West, this property features original loft-like office spaces, a unique conceptual design, and contemporary transparent architecture. The building encompasses a total floor area of approximately 10,867 sq m.
Rental Price
Starting at € 350 per sq m per year (excl. service costs and VAT).
Current Availability
– Unit 44 (basement, waterside) = €5,600 per month (incl. service charges, cleaning, and internet)
Size: 138 sq m
Available immediately
– Unit 50 (basement, waterside) = €5,600 per month (incl. service charges, cleaning, and internet)
Size: 138 sq m
Available from June 30, 2026
– Unit 94 (ground floor, waterside) = €7,200 per month (incl. service charges, cleaning, and internet)
Size: 178 sq m
Available immediately
– Unit 98 (ground floor, waterside) = €3,600 per month (incl. service charges, cleaning, and internet)
Size: 89 sq m
Available from September 30, 2027, earlier availability possible upon agreement.
– Unit 124 (1st floor, streetside) = €5,900 per month (incl. service charges, cleaning, and internet)
Size: 162 sq m
Available from October 31, 2025
– Unit 134 (1st floor, waterside) = €4,050 per month (incl. service charges, cleaning, and internet)
Size: 100 sq m
Available immediately
– Unit 140 (1st floor, waterside) = €12,000 per month (incl. service charges, cleaning, and internet)
Size: 296 sq m
Available immediately
– Unit 148 (1st floor, streetside) = €9,450 per month (incl. service charges, cleaning, and internet)
Size: 260 sq m
Available immediately until August 31, 2027
– Unit 152 (1st floor, streetside) = €3,650 per month (incl. service charges, cleaning, and internet)
Size: 100 sq m
Available immediately
– Unit 164 (2nd floor, streetside) = €3,600 per month (incl. service charges, cleaning, and internet)
Size: 99 sq m
Available immediately
– Unit 178 (2nd floor, waterside) = €9,350 per month (incl. service charges, cleaning, and internet)
Size: 231 sq m
Available immediately
– Unit 188 (1st floor, streetside) = €3,550 per month (incl. service charges, cleaning, and internet)
Size: 97 sq m
Available immediately
Service Costs
Advance of € 55 per sq m per year, excluding 21% VAT.
Accessibility
By Public Transport
The property is a 10-minute walk from Amsterdam Central Station. Buses run every 10 minutes, and the tram 3 terminal is a 5-minute walk away.
By Car
Easily accessible via Van Diemenstraat, with direct connections to Ring Road A10 West or the A10 via the Piet Hein Tunnel towards Amsterdam East.
Parking
Public street parking available. Adjacent parking garage with rental options for a limited number of spaces.
Zoning
Mixed-use (Gemengd-2).
Delivery Condition
Varies from shell to turn-key based on unit type and tenant needs. Existing built-in packages can be retained.
Building Features
- Modern shared entrance
- Flexible workspaces on the ground floor
- Coffee and snack corner
- Staffed reception
- Elevator system
- Restrooms on every floor
- Bicycle storage
- High ceilings
- Option for fiber-optic internet
- Shared meeting facilities
- Goods lift
Amenities
- HNK app to manage your workspace
- Sustainable F&B concept: The Social
- Access to all 10 HNK locations
- Sustainable shared transportation options
- Meeting rooms with a 50% tenant discount
Internet
Fiber-optic connection available.
Energy Label
A (with BREEAM certification).
Minimum Lease Term
5 years.
Notice Period
12 months.
Payment Terms
Quarterly in advance.
Explore more about our services and facilities at hnk.nl.
Map
Map is loading...
Cadastral boundaries
Buildings
Travel time
Gain insight into the reachability of this object, for instance from a public transport station or a home address.
