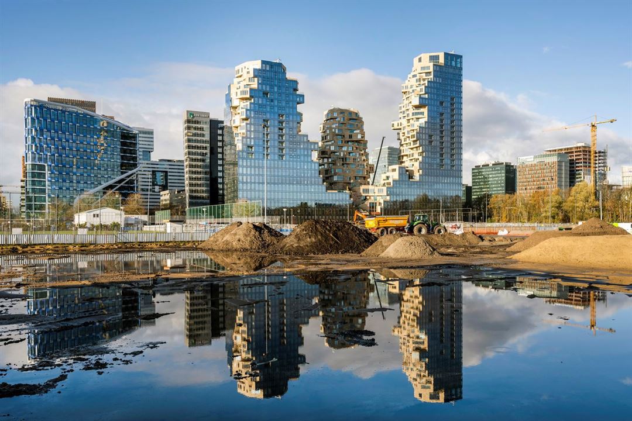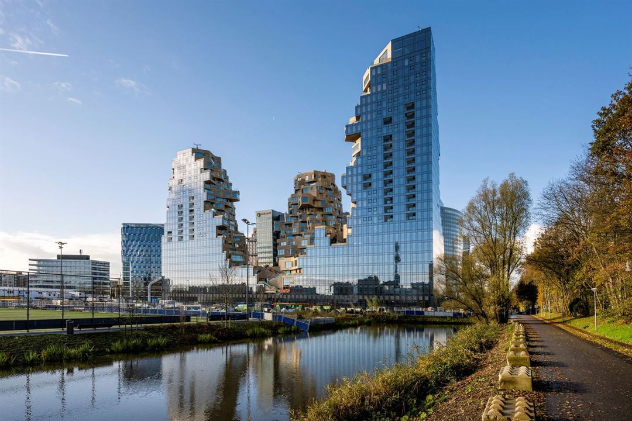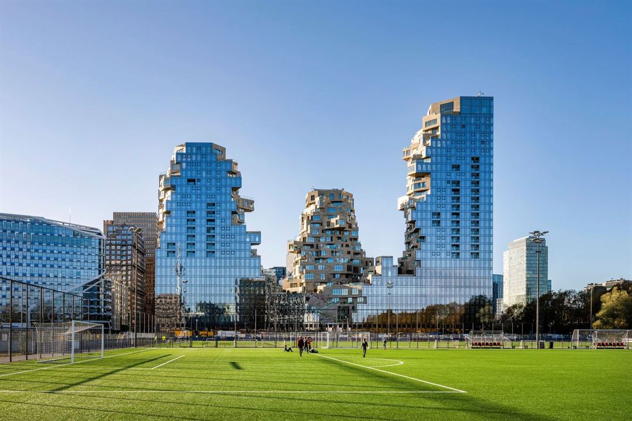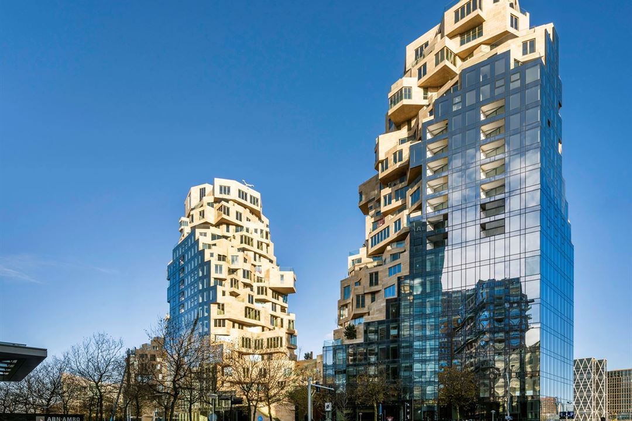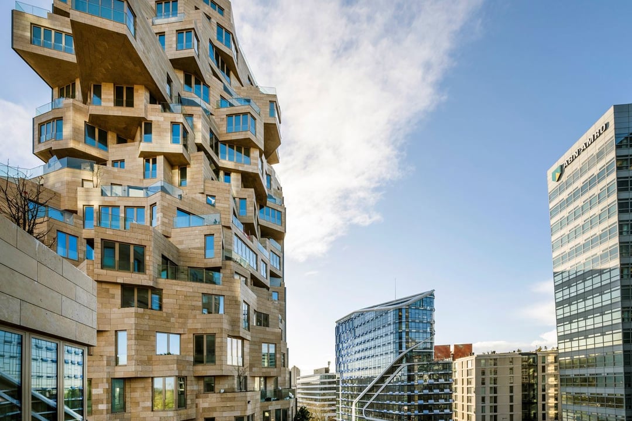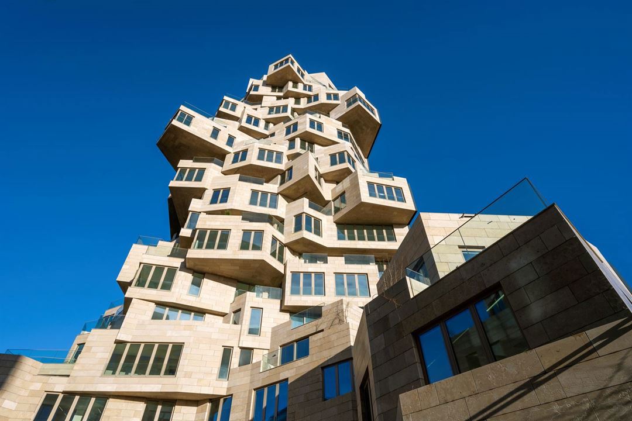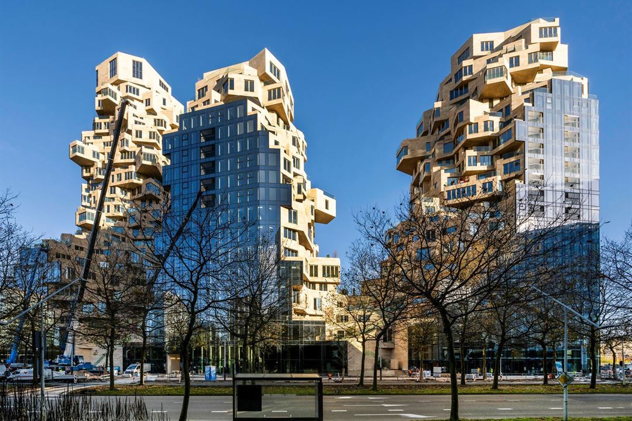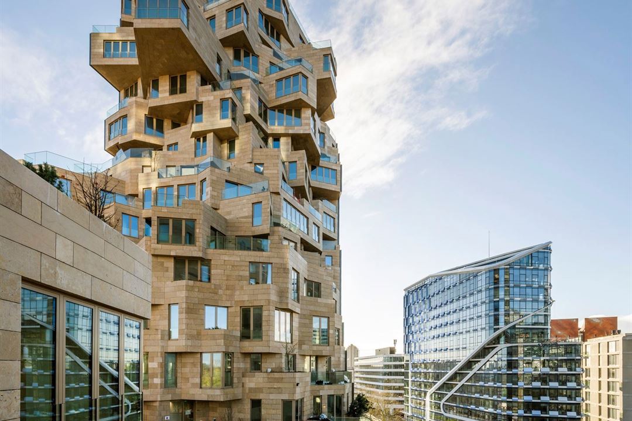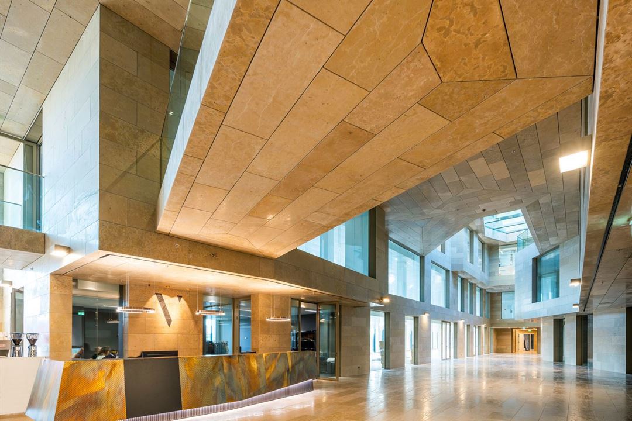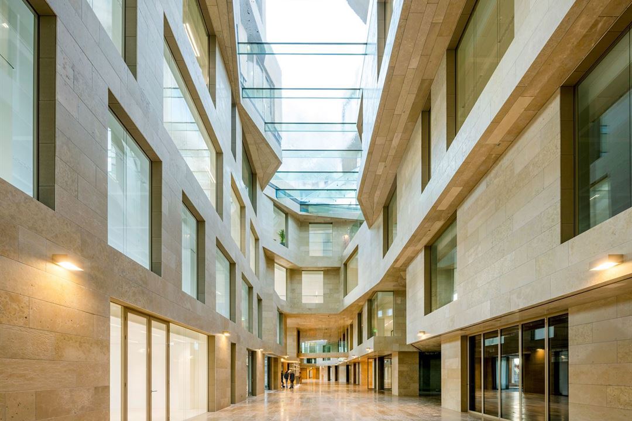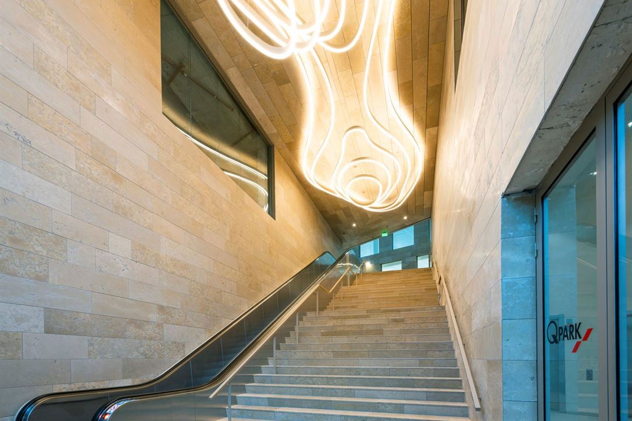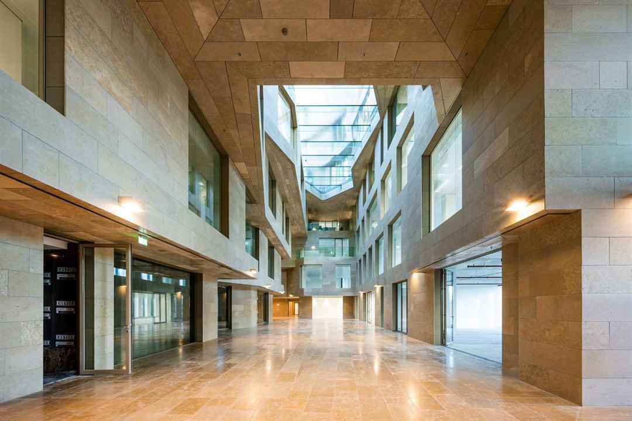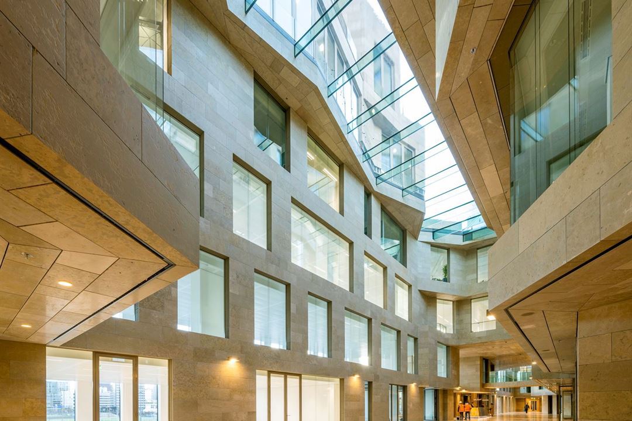 This business property on funda in business: https://www.fundainbusiness.nl/88837098
This business property on funda in business: https://www.fundainbusiness.nl/88837098
beethovenstraat 1083 HK Amsterdam
€ 540 /m²/year
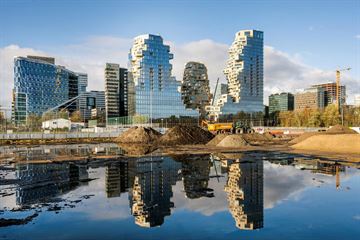
Description
Object
Valley is an unique mixed-use complex on the Amsterdam South Axis (Zuidas), with an exciting mix of offices, residential, retail and culture.
The building comprises a base of 5 floors with 3 towers (max. 27 floors). One of the top floors will incorporate a sky bar offering panoramic views over Amsterdam. Valley offers modern, multi-tenant office space divided over the first seven floors. These large floors are designed to be open and flexible, including high ceilings suitable for multiple types of tenants.
Valley is situated in the core of the South Axis, Amsterdam's Central Business District and the most prime office location in the Netherlands.
The surrounding area offers a combination of prime office properties for first-class tenants, excellent accessibility via all modes of transport and proximity to Amsterdam Airport Schiphol. Valley is located on Beethovenstraat, one of Amsterdam's most luxurious, high-end shopping streets.
As a result of the continuous demand for new residential developments, the dynamic area is increasingly urbanizing.
This select area offers a wide variety of premium facilities, including restaurants, hotels, bars, gyms and parks. In addition to local residents, the exclusive ambience of the South Axis attracts talent from all over the world.
Available floor area
Floor 6 North Tower: 683 sqm.
Parking
There are 8 parking places available for rent in the parking garage underneath the building, operated by Q-park.
Rent price
€ 540.- per sq. m. per annum.
Accessibility
By car
Valley is located near the highway A10. The highway Exit S109 - Buitenveldert and Exit S108 – Amsterdam Oud Zuid are located at 5 car minutes away from Valley.
By public transport
Valley is also easily accessible by public transport. Amsterdam South Station is within walking distance. From this station there are direct connections to Schiphol Airport, The Haque, Rotterdam and Utrecht. Furthermore stops for the highspeed metro lines 51 (Amsterdam Central Station - Amstelveen), 50 (Amsterdam Sloterdijk – Gein) and tram line 5 can be found.
Service costs
P.M.
Delivery level
Entrance and collective areas:
- Two large entrances at the Beethovenstraat provide access to the atrium on the first floor
- Spacious entrance with a free height of 10 meters
- The atrium is accessible from Beethovenstraat through a very wide staircase and escalator
- The atrium has three elevator cores, which connect the office floors to the atrium
- Two exclusive elevators for the office space per elevator core
- Two large indoor bicycle storages located on the ground floor
Office area:
- Private terraces on the 2nd floor and higher
- A net clear floor height of 2.70 meters
- A lowered ceiling system (grid of 2.02m to 1.80m)
Mechanical system:
- District heating and cooling
- Mechanical ventilation with heat recovering and climate ceilings which provides a high level comfort
- An average occupation of 10 sq. m. per person for work situations
- An average occupation of 3 sq. m. per person for conference rooms
- Climate zones of 4.05 meters width
- Two connections for placing a pantries per floor
- Sprinkler system which provides a high level of flexibility in dividing the floors in multiple area's
- Dimmable LED lighting
Finishing:
- Core and shell condition
- Walls and columns finished with quartz paint
- Terraces: covered with stone ceilings, walls and floors, glass railings and planting
Indexation
Annually, for the first time one year after commencement date of the lease, based upon the Consumer Price Index, series all households 2015=100, as published by the Central Bureau of Statistics (CBS)
Notice period
At least 12 months before the end of a lease period.
Lease term
Minimum of 10 years.
Security
Lessee is required to provide a bank guarantee of at least 3 months' rent, to be increased with service charges and VAT.
Availability
Direct.
Lease agreement
In accordance with lessors model, based on the ROZ lease agreement for office space, model 2015.
VAT
VAT will be charged over the rental price and service charges. The rental prices are based on the assumption that tenant carries out activities in the leased space of which 90% or more are subject to VAT.
Valley is an unique mixed-use complex on the Amsterdam South Axis (Zuidas), with an exciting mix of offices, residential, retail and culture.
The building comprises a base of 5 floors with 3 towers (max. 27 floors). One of the top floors will incorporate a sky bar offering panoramic views over Amsterdam. Valley offers modern, multi-tenant office space divided over the first seven floors. These large floors are designed to be open and flexible, including high ceilings suitable for multiple types of tenants.
Valley is situated in the core of the South Axis, Amsterdam's Central Business District and the most prime office location in the Netherlands.
The surrounding area offers a combination of prime office properties for first-class tenants, excellent accessibility via all modes of transport and proximity to Amsterdam Airport Schiphol. Valley is located on Beethovenstraat, one of Amsterdam's most luxurious, high-end shopping streets.
As a result of the continuous demand for new residential developments, the dynamic area is increasingly urbanizing.
This select area offers a wide variety of premium facilities, including restaurants, hotels, bars, gyms and parks. In addition to local residents, the exclusive ambience of the South Axis attracts talent from all over the world.
Available floor area
Floor 6 North Tower: 683 sqm.
Parking
There are 8 parking places available for rent in the parking garage underneath the building, operated by Q-park.
Rent price
€ 540.- per sq. m. per annum.
Accessibility
By car
Valley is located near the highway A10. The highway Exit S109 - Buitenveldert and Exit S108 – Amsterdam Oud Zuid are located at 5 car minutes away from Valley.
By public transport
Valley is also easily accessible by public transport. Amsterdam South Station is within walking distance. From this station there are direct connections to Schiphol Airport, The Haque, Rotterdam and Utrecht. Furthermore stops for the highspeed metro lines 51 (Amsterdam Central Station - Amstelveen), 50 (Amsterdam Sloterdijk – Gein) and tram line 5 can be found.
Service costs
P.M.
Delivery level
Entrance and collective areas:
- Two large entrances at the Beethovenstraat provide access to the atrium on the first floor
- Spacious entrance with a free height of 10 meters
- The atrium is accessible from Beethovenstraat through a very wide staircase and escalator
- The atrium has three elevator cores, which connect the office floors to the atrium
- Two exclusive elevators for the office space per elevator core
- Two large indoor bicycle storages located on the ground floor
Office area:
- Private terraces on the 2nd floor and higher
- A net clear floor height of 2.70 meters
- A lowered ceiling system (grid of 2.02m to 1.80m)
Mechanical system:
- District heating and cooling
- Mechanical ventilation with heat recovering and climate ceilings which provides a high level comfort
- An average occupation of 10 sq. m. per person for work situations
- An average occupation of 3 sq. m. per person for conference rooms
- Climate zones of 4.05 meters width
- Two connections for placing a pantries per floor
- Sprinkler system which provides a high level of flexibility in dividing the floors in multiple area's
- Dimmable LED lighting
Finishing:
- Core and shell condition
- Walls and columns finished with quartz paint
- Terraces: covered with stone ceilings, walls and floors, glass railings and planting
Indexation
Annually, for the first time one year after commencement date of the lease, based upon the Consumer Price Index, series all households 2015=100, as published by the Central Bureau of Statistics (CBS)
Notice period
At least 12 months before the end of a lease period.
Lease term
Minimum of 10 years.
Security
Lessee is required to provide a bank guarantee of at least 3 months' rent, to be increased with service charges and VAT.
Availability
Direct.
Lease agreement
In accordance with lessors model, based on the ROZ lease agreement for office space, model 2015.
VAT
VAT will be charged over the rental price and service charges. The rental prices are based on the assumption that tenant carries out activities in the leased space of which 90% or more are subject to VAT.
Features
Transfer of ownership
- Rental price
- € 540 per square meter per year
- Service charges
- No service charges known
- Listed since
-
- Status
- Available
- Acceptance
- Available immediately
Construction
- Main use
- Office
- Building type
- Resale property
- Year of construction
- 2021
Surface areas
- Area
- 683 m²
Layout
- Number of floors
- 1 floor
- Facilities
- Air conditioning, mechanical ventilation and elevators
Energy
- Energy label
- A 1.00
Photos
