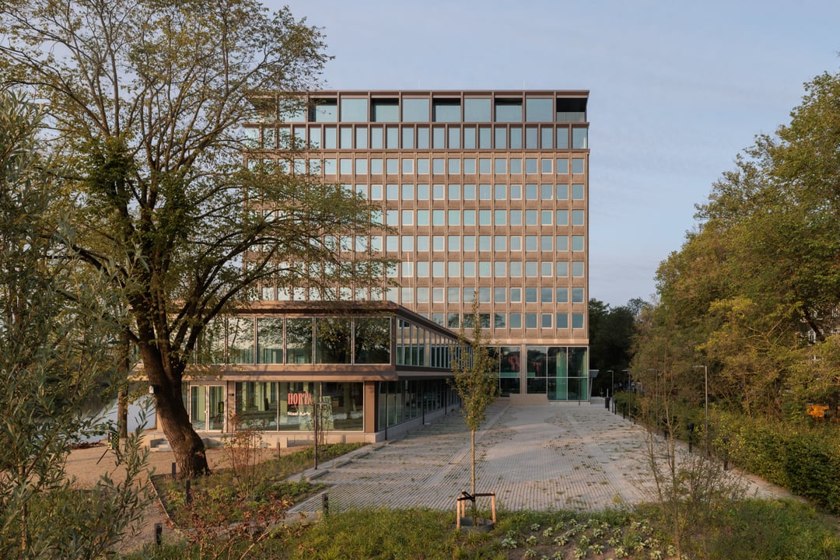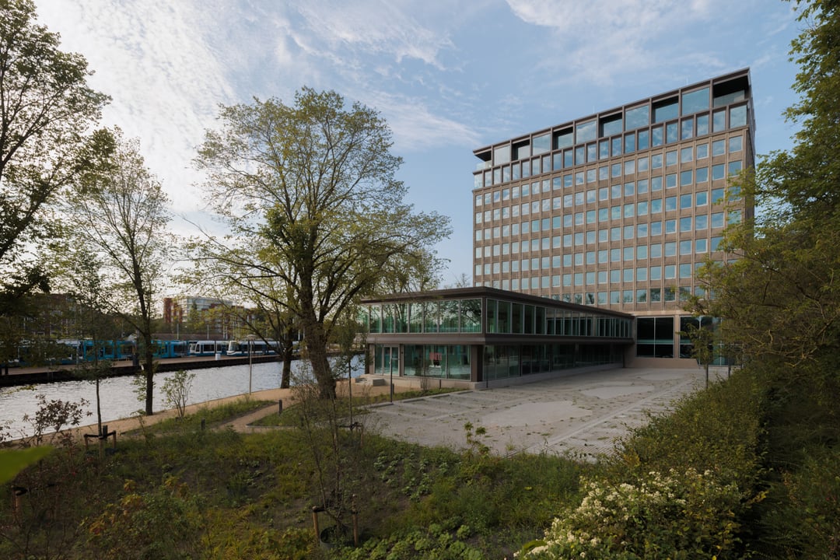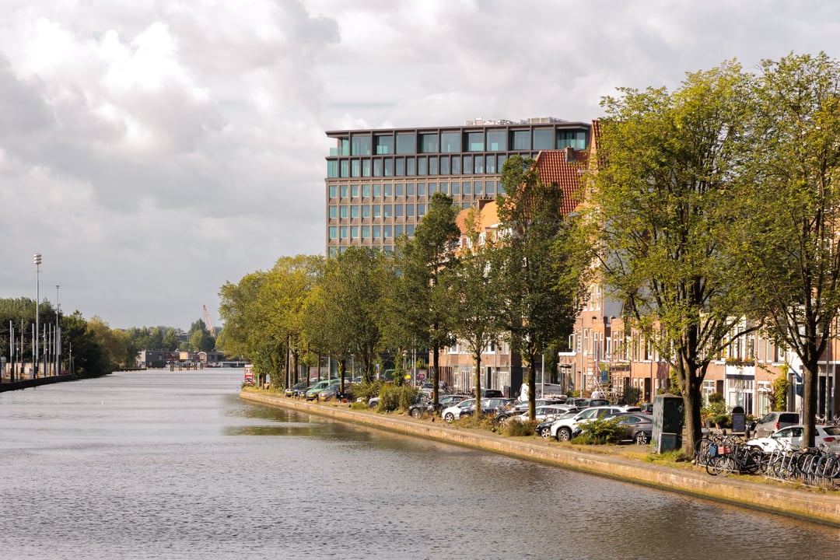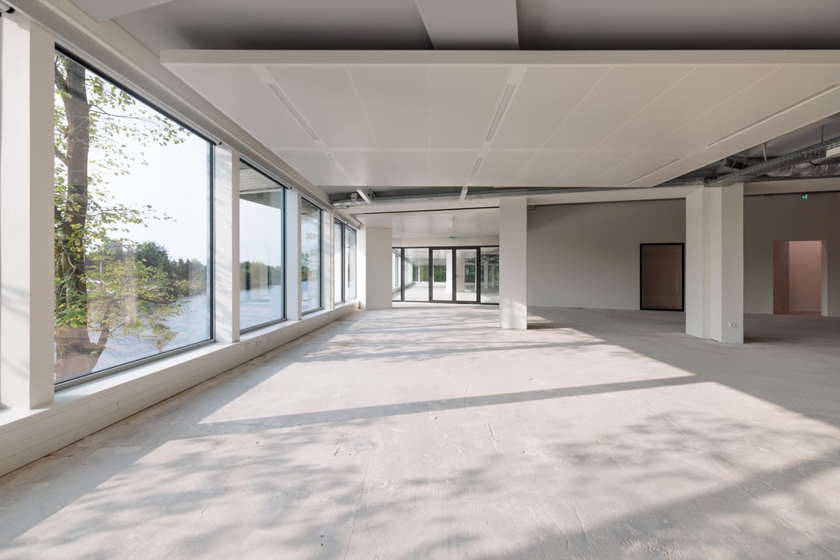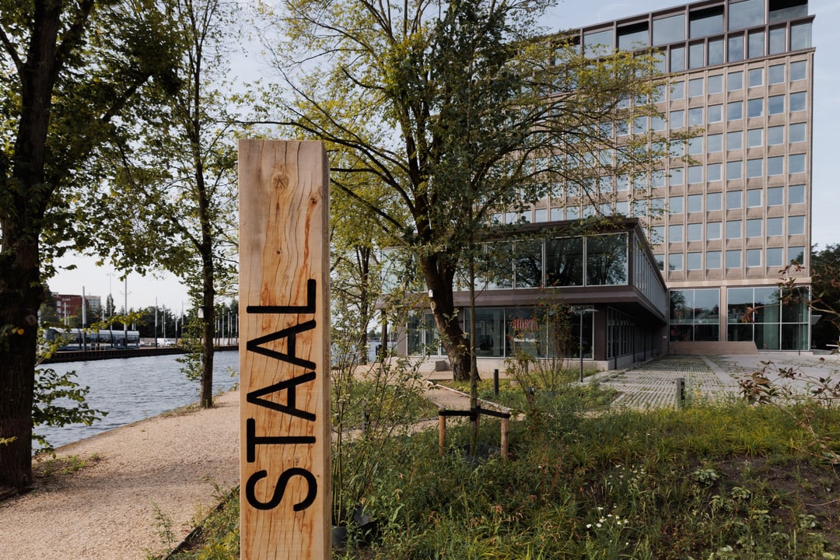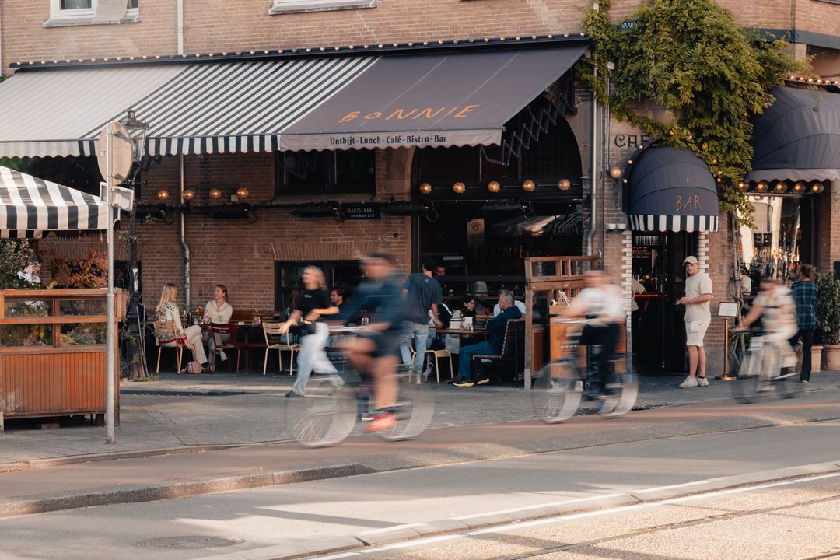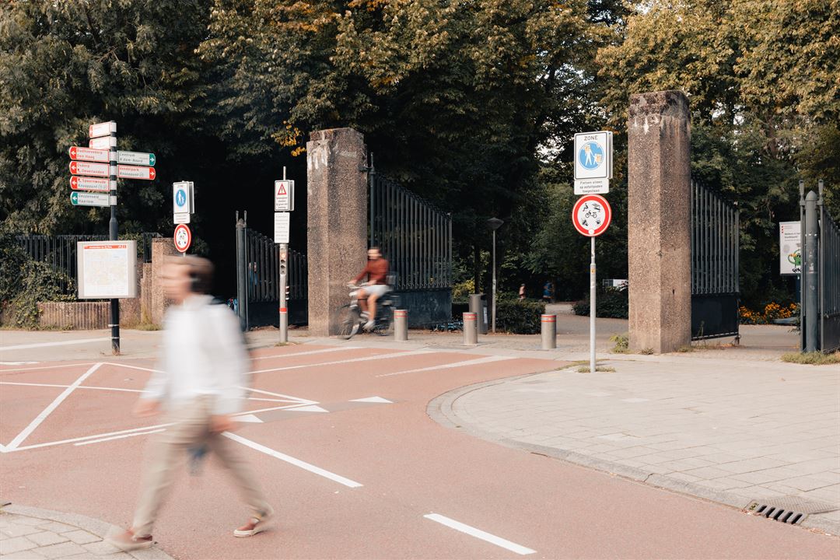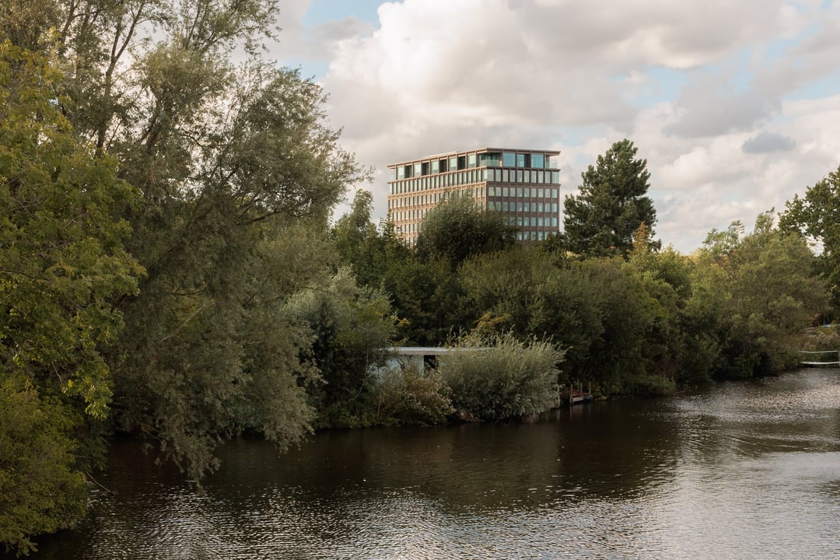 This business property on funda in business: https://www.fundainbusiness.nl/89123956
This business property on funda in business: https://www.fundainbusiness.nl/89123956
Rijnsburgstraat 9-11 1059 AT Amsterdam
€ 395 /m²/year
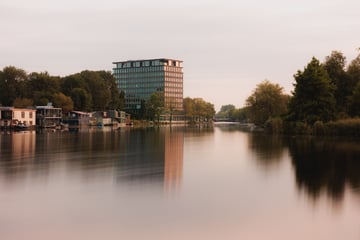
Description
Staal-Kade is a renovated high-end office building, uniquely situated on the waterfront of the Schinkel in Amsterdam South. The building was completed in May 2024 and meets the highest standards of sustainability, health, and comfort with its BREEAM Outstanding certification and energy label A++++.
Named after the renowned architect Arthur Staal (also known for the A'DAM Tower), Staal-Kade combines heritage with modern innovation. With approximately 10,000 m² of office space, it offers an inspiring and healthy working environment for ambitious companies. The office floors feature panoramic views over the city, flooded with natural light, creating a productive and pleasant atmosphere. The flexible and efficient layout allows businesses to tailor their workspaces to suit their needs.
Sustainability is key to Staal-Kade. The building is completely gas-free and powered by renewable energy, with over 700 m² of solar panels. Circadian lighting promotes employee wellbeing, and rainwater is reused for toilet flushing.
Staal-Kade is more than just an office: it is equipped with premium facilities, including a stylish reception lobby, a shared rooftop garden, underground bicycle storage, and shower and changing rooms to support the wellbeing of you and your team. The building also features a business club with space for events, flex, and coworking, serving as an extension of your office. The public restaurant on the ground floor including an outdoor terrace by the Schinkel, is perfect for informal meetings and business lunches. For post-work relaxation, tenants can use of the electric Staal-Kade boat to explore Amsterdam by water.
Located in the vibrant Schinkel neighborhood, within walking distance of the popular Hoofddorpplein area, the office is surrounded by cozy cafés, restaurants, and recreational and sports facilities. It offers the perfect blend of a green working environment and the bustling energy of the city within easy reach. With direct access to the A10, several tram lines at Amstelveenseweg and Hoofddorpplein, and well-connected cycling routes, the office is highly accessible. The property also features 80 parking spaces with charging points for electric vehicles.
Availability
Staal-Kade offers a total of approx. 9,771 sq. m. of office space divided over 10 floors:
Ground floor approx. 1,645 sq. m. LFA Available 869 sq. m. LFA
1st floor approx. 1,879 sq. m. LFA Available
2nd floor approx. 643 sq. m. LFA Available
3rd floor approx. 644 sq. m. LFA Leased
4th floor approx. 697 sq. m. LFA Leased
5th floor approx. 697 sq. m. LFA Available
6th floor approx. 689 sq. m. LFA Available
7th floor approx. 689 sq. m. LFA Leased
8th floor pprox. 689 sq. m. LFA Available
9th floor approx. 699 sq. m. LFA Leased
10th floor approx. 603 sq. m. LFA Available
The exact lettable floor area (LFA) is in accordance with the NEN2580 measuring methodology.
Parking
There are 80 parking spaces available (parking standard 1:122) with electric charging facilities. The underground bicycle storage also provides parking space for bicycles.
Rental price
From € 395 per sqm per year, plus VAT.
Delivery level
Shell and core.
Service costs
The service charges will be €75 per sqm per year, excluding VAT.
Indexation
Yearly, according to CPI-index figure all households.
Notice period
At least 12 months before the end of a rental period.
Lease term
Minimum of 5 years.
Rent payment
To be paid quarterly in advance an amount of 3 months’ rent and service charges, both amounts plus VAT.
Security
Tenant must provide a bank guarantee in the amount of at least 3 months’ rent and service charges, both amounts plus VAT. The bank guarantee will be issued by a reputable Dutch bank in accordance with the attached model.
Lease agreement
According to the landlord's model, which model is based on the lease agreement office space and other business space within the meaning of Article 7:230a of the Dutch Civil Code and associated general provisions, according to the model established by the Real Estate Council (ROZ) in January 2015.
VAT
VAT will be charged on the rent and service costs. In determining the rental prices, it has been assumed that the tenant performs at least 90% VAT-taxed services in the leased property.
This information is completely non-binding and only constitutes an invitation to make a proposal. An agreement can only be concluded after explicit and written consent by our client.
Named after the renowned architect Arthur Staal (also known for the A'DAM Tower), Staal-Kade combines heritage with modern innovation. With approximately 10,000 m² of office space, it offers an inspiring and healthy working environment for ambitious companies. The office floors feature panoramic views over the city, flooded with natural light, creating a productive and pleasant atmosphere. The flexible and efficient layout allows businesses to tailor their workspaces to suit their needs.
Sustainability is key to Staal-Kade. The building is completely gas-free and powered by renewable energy, with over 700 m² of solar panels. Circadian lighting promotes employee wellbeing, and rainwater is reused for toilet flushing.
Staal-Kade is more than just an office: it is equipped with premium facilities, including a stylish reception lobby, a shared rooftop garden, underground bicycle storage, and shower and changing rooms to support the wellbeing of you and your team. The building also features a business club with space for events, flex, and coworking, serving as an extension of your office. The public restaurant on the ground floor including an outdoor terrace by the Schinkel, is perfect for informal meetings and business lunches. For post-work relaxation, tenants can use of the electric Staal-Kade boat to explore Amsterdam by water.
Located in the vibrant Schinkel neighborhood, within walking distance of the popular Hoofddorpplein area, the office is surrounded by cozy cafés, restaurants, and recreational and sports facilities. It offers the perfect blend of a green working environment and the bustling energy of the city within easy reach. With direct access to the A10, several tram lines at Amstelveenseweg and Hoofddorpplein, and well-connected cycling routes, the office is highly accessible. The property also features 80 parking spaces with charging points for electric vehicles.
Availability
Staal-Kade offers a total of approx. 9,771 sq. m. of office space divided over 10 floors:
Ground floor approx. 1,645 sq. m. LFA Available 869 sq. m. LFA
1st floor approx. 1,879 sq. m. LFA Available
2nd floor approx. 643 sq. m. LFA Available
3rd floor approx. 644 sq. m. LFA Leased
4th floor approx. 697 sq. m. LFA Leased
5th floor approx. 697 sq. m. LFA Available
6th floor approx. 689 sq. m. LFA Available
7th floor approx. 689 sq. m. LFA Leased
8th floor pprox. 689 sq. m. LFA Available
9th floor approx. 699 sq. m. LFA Leased
10th floor approx. 603 sq. m. LFA Available
The exact lettable floor area (LFA) is in accordance with the NEN2580 measuring methodology.
Parking
There are 80 parking spaces available (parking standard 1:122) with electric charging facilities. The underground bicycle storage also provides parking space for bicycles.
Rental price
From € 395 per sqm per year, plus VAT.
Delivery level
Shell and core.
Service costs
The service charges will be €75 per sqm per year, excluding VAT.
Indexation
Yearly, according to CPI-index figure all households.
Notice period
At least 12 months before the end of a rental period.
Lease term
Minimum of 5 years.
Rent payment
To be paid quarterly in advance an amount of 3 months’ rent and service charges, both amounts plus VAT.
Security
Tenant must provide a bank guarantee in the amount of at least 3 months’ rent and service charges, both amounts plus VAT. The bank guarantee will be issued by a reputable Dutch bank in accordance with the attached model.
Lease agreement
According to the landlord's model, which model is based on the lease agreement office space and other business space within the meaning of Article 7:230a of the Dutch Civil Code and associated general provisions, according to the model established by the Real Estate Council (ROZ) in January 2015.
VAT
VAT will be charged on the rent and service costs. In determining the rental prices, it has been assumed that the tenant performs at least 90% VAT-taxed services in the leased property.
This information is completely non-binding and only constitutes an invitation to make a proposal. An agreement can only be concluded after explicit and written consent by our client.
Features
Transfer of ownership
- Rental price
- € 395 per square meter per year
- Service charges
- € 75 per square meter per year (21% VAT applies)
- Listed since
-
- Status
- Available
- Acceptance
- Available immediately
Construction
- Main use
- Office
- Building type
- Resale property
- Year of construction
- 1968
Surface areas
- Area
- 9,771 m²
Layout
- Number of floors
- 10 floors
- Facilities
- Built-in fittings, elevators, windows can be opened, cable ducts, modular ceiling, toilet, pantry, heating and room layout
Energy
- Energy label
- A++++
Photos

