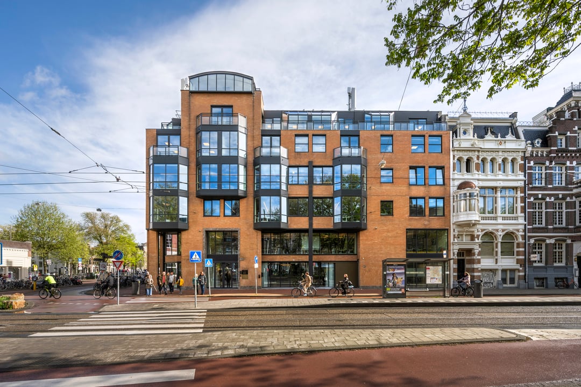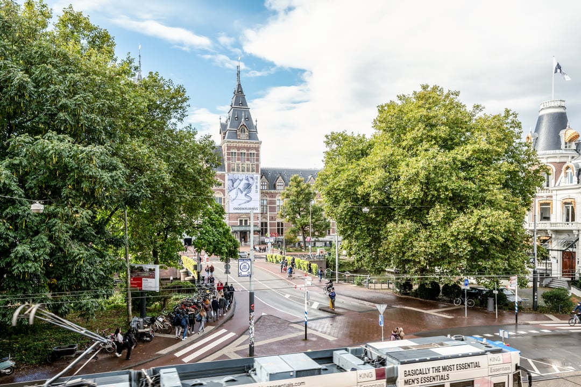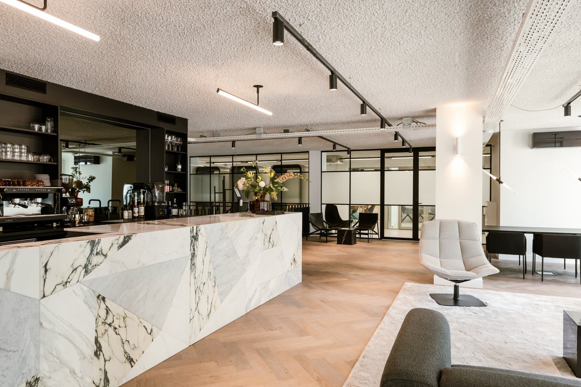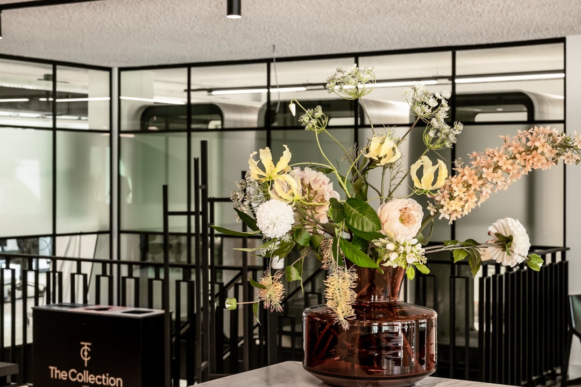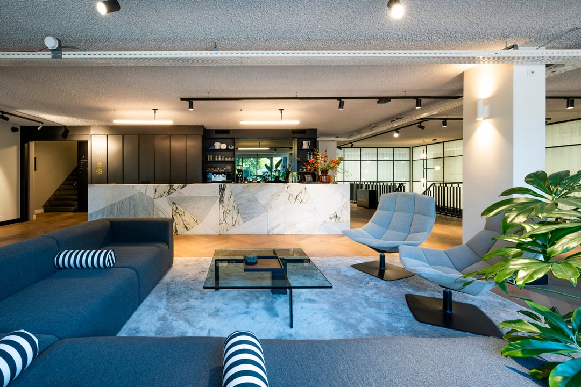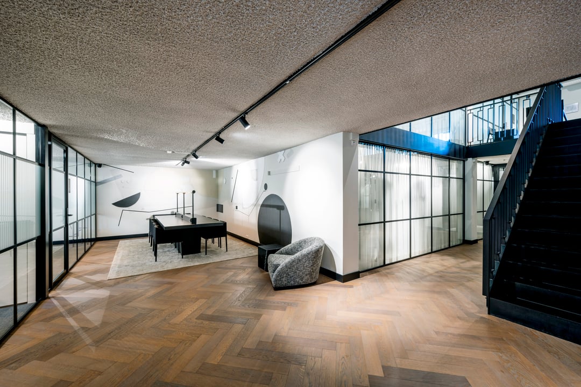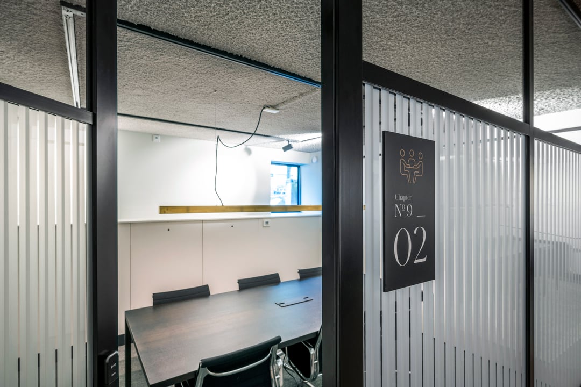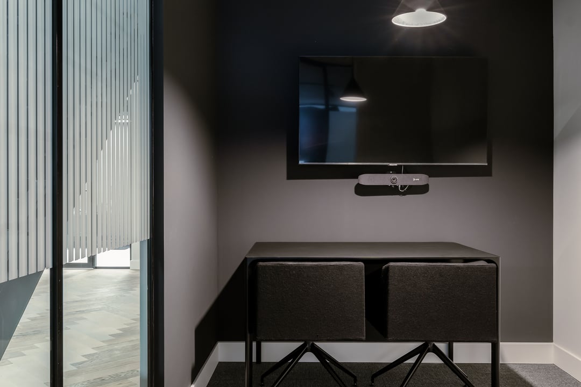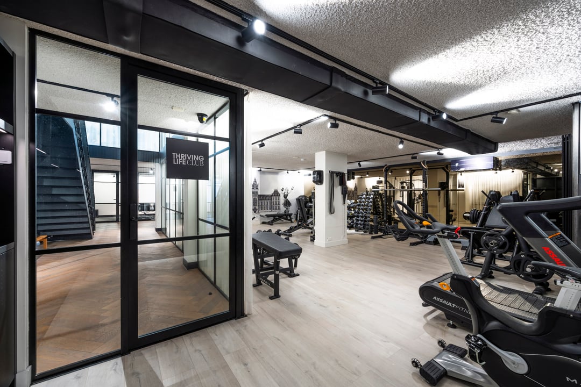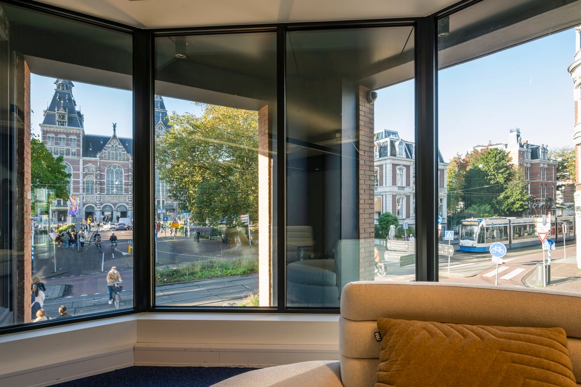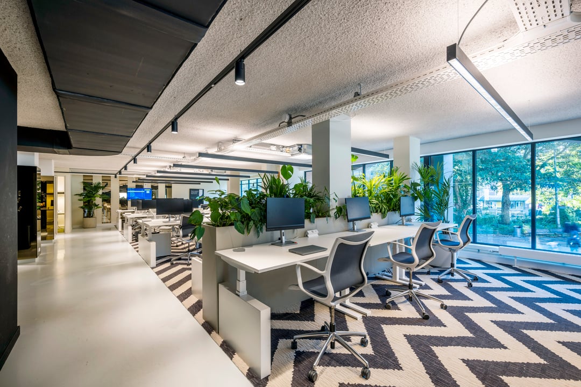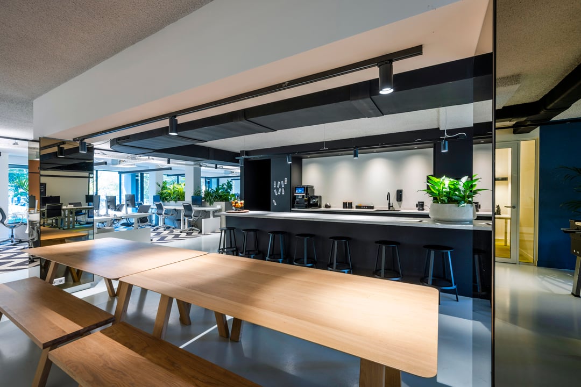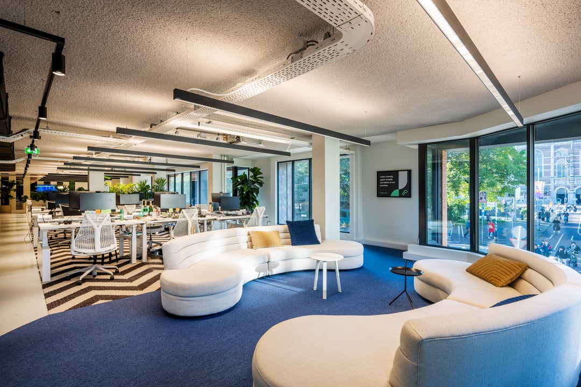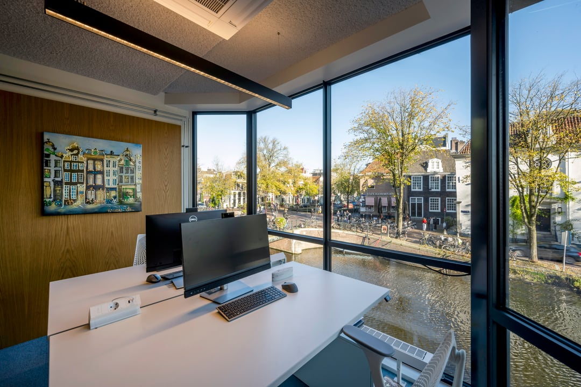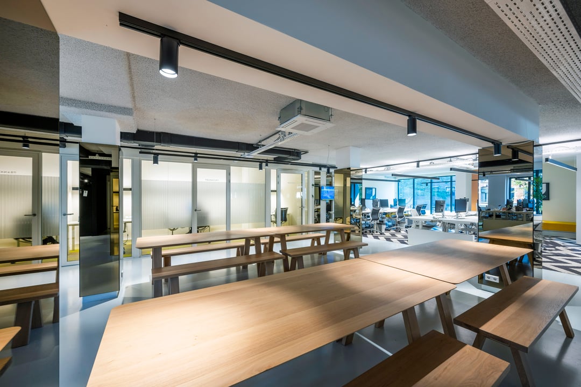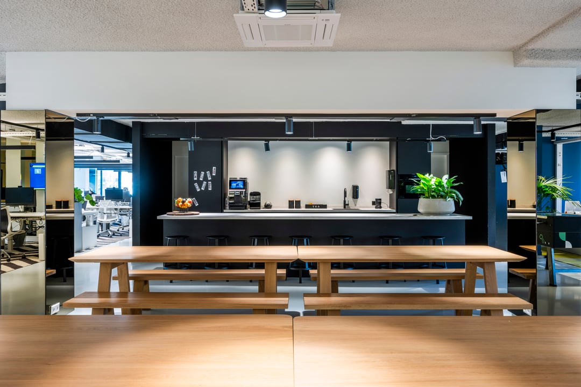 This business property on funda in business: https://www.fundainbusiness.nl/89177509
This business property on funda in business: https://www.fundainbusiness.nl/89177509
Weteringschans 85-A 1017 RZ Amsterdam
Rental price on request
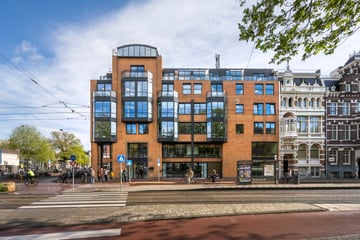
Description
About The Collection
Located in heritage buildings at some of Amsterdam's most prestigious city-centre addresses, The Collection is an unprecedented network of bespoke 21st century office space replete with unparalleled amenities and a hospitality-driven experience tailored to you. We call our twelve buildings Chapters. Each has fully equipped meeting facilities, a coffee bar and first class support staff and systems as standard. Each has a totally unique character. Leasing in one Chapter grants your organisation access to the services and amenities throughout The Collection. We even provide e-bikes and an app for moving between Chapters seamlessly. For our tenants, The Collection opens up a world of extraordinary environments within one city: secluded gardens, penthouse apartments _ even our private boat for entertaining. From breath-taking boardrooms to first class fitness facilities, you'll experience excellence every day.
This property is Chapter 9.
About this Chapter
In a street where the average building dates from 1900, Weteringschans 81-89 is a uniquely modern masterpiece: a striking and spacious structure completed in 1983, complete with a beautiful roof terrace on the second floor overlooking the stunning Lijnbaansgracht. The three top floors of this bold structure all feature balconies. Thanks to architect Ben Loerakker's design expertise, there's a spectacular outlook pretty much throughout these modern, bright office spaces and meeting rooms. With floor-to-ceiling windows on three sides the building offers panoramic views over the Rijksmuseum, the Singelgracht, the Lijnbaansgracht and the Spiegelgracht, resulting in an immersive atmosphere that's quintessentially Amsterdam. The building is on the site of the famed 19th-Century dairy, De Grote Wetering, as designed by Joseph Cuypers, son of Pierre Cuypers who designed the nearby Rijksmuseum.
Weteringschans 81-89 has excellent transport credentials. The Vijzelgracht metro station (Noord/Zuidlijn) is right on hand, with direct links to Amsterdam Centraal and Amsterdam Zuid railway stations.
Availability
From February 2025, a total of 651 sq. m LFA of office space is available on the first floor. The office space will be delivered in turn-key state, including flooring, built-in meeting rooms and kitchen. Furniture is available upon request.
The property offers 17 indoor parking spaces.
Please refer to our leasing brochure or contact us for full information.
1530 Real Estate _ _ 020 308 1530
Located in heritage buildings at some of Amsterdam's most prestigious city-centre addresses, The Collection is an unprecedented network of bespoke 21st century office space replete with unparalleled amenities and a hospitality-driven experience tailored to you. We call our twelve buildings Chapters. Each has fully equipped meeting facilities, a coffee bar and first class support staff and systems as standard. Each has a totally unique character. Leasing in one Chapter grants your organisation access to the services and amenities throughout The Collection. We even provide e-bikes and an app for moving between Chapters seamlessly. For our tenants, The Collection opens up a world of extraordinary environments within one city: secluded gardens, penthouse apartments _ even our private boat for entertaining. From breath-taking boardrooms to first class fitness facilities, you'll experience excellence every day.
This property is Chapter 9.
About this Chapter
In a street where the average building dates from 1900, Weteringschans 81-89 is a uniquely modern masterpiece: a striking and spacious structure completed in 1983, complete with a beautiful roof terrace on the second floor overlooking the stunning Lijnbaansgracht. The three top floors of this bold structure all feature balconies. Thanks to architect Ben Loerakker's design expertise, there's a spectacular outlook pretty much throughout these modern, bright office spaces and meeting rooms. With floor-to-ceiling windows on three sides the building offers panoramic views over the Rijksmuseum, the Singelgracht, the Lijnbaansgracht and the Spiegelgracht, resulting in an immersive atmosphere that's quintessentially Amsterdam. The building is on the site of the famed 19th-Century dairy, De Grote Wetering, as designed by Joseph Cuypers, son of Pierre Cuypers who designed the nearby Rijksmuseum.
Weteringschans 81-89 has excellent transport credentials. The Vijzelgracht metro station (Noord/Zuidlijn) is right on hand, with direct links to Amsterdam Centraal and Amsterdam Zuid railway stations.
Availability
From February 2025, a total of 651 sq. m LFA of office space is available on the first floor. The office space will be delivered in turn-key state, including flooring, built-in meeting rooms and kitchen. Furniture is available upon request.
The property offers 17 indoor parking spaces.
Please refer to our leasing brochure or contact us for full information.
1530 Real Estate _ _ 020 308 1530
Features
Transfer of ownership
- Rental price
- Rental price on request
- Service charges
- € 75 per square meter per year (21% VAT applies)
- Listed since
-
- Status
- Available
- Acceptance
- Available immediately
Construction
- Main use
- Office
- Building type
- Resale property
- Construction period
- 1981-1990
Surface areas
- Area
- 651 m²
- Plot size
- 655 m²
Layout
- Number of floors
- 1 floor
- Facilities
- Mechanical ventilation, peak cooling, elevators, windows can be opened, cable ducts, toilet, pantry, heating and room layout
Energy
- Energy label
- A+
Real estate agent
Photos
