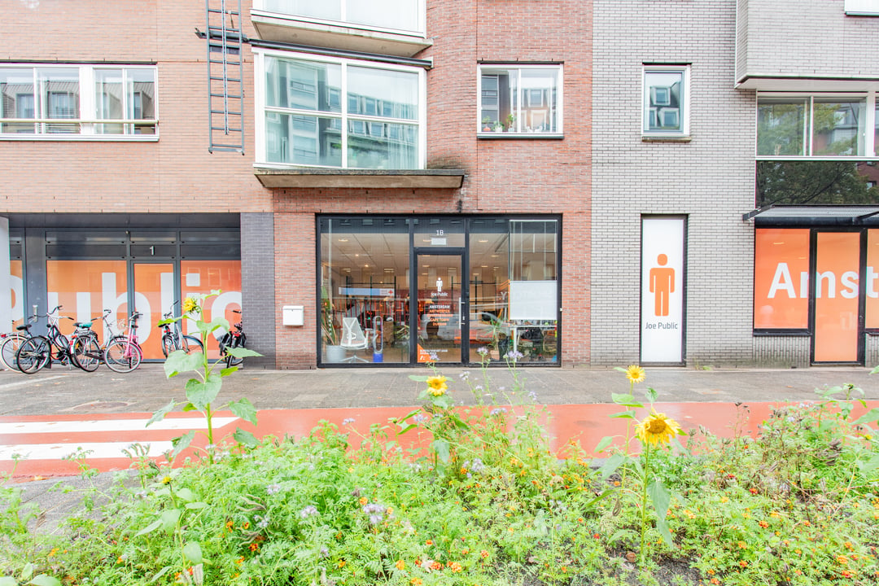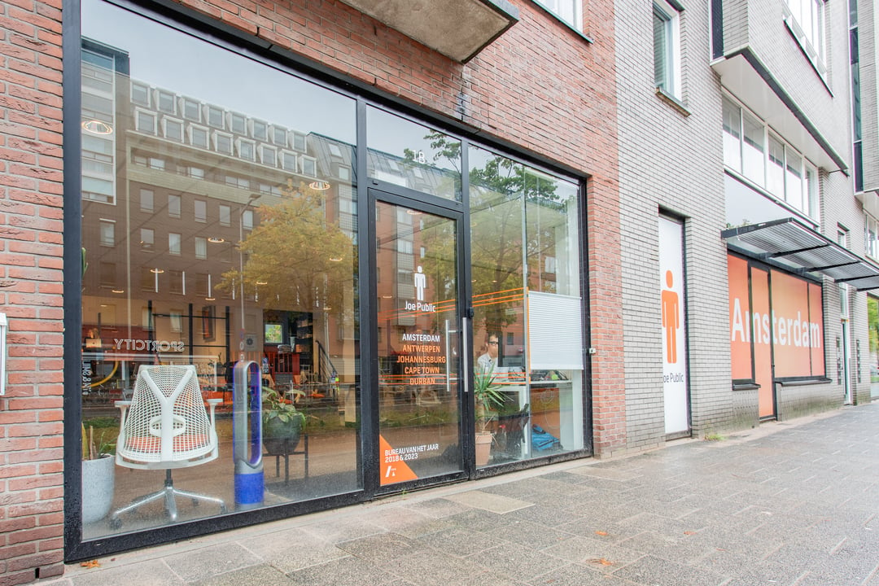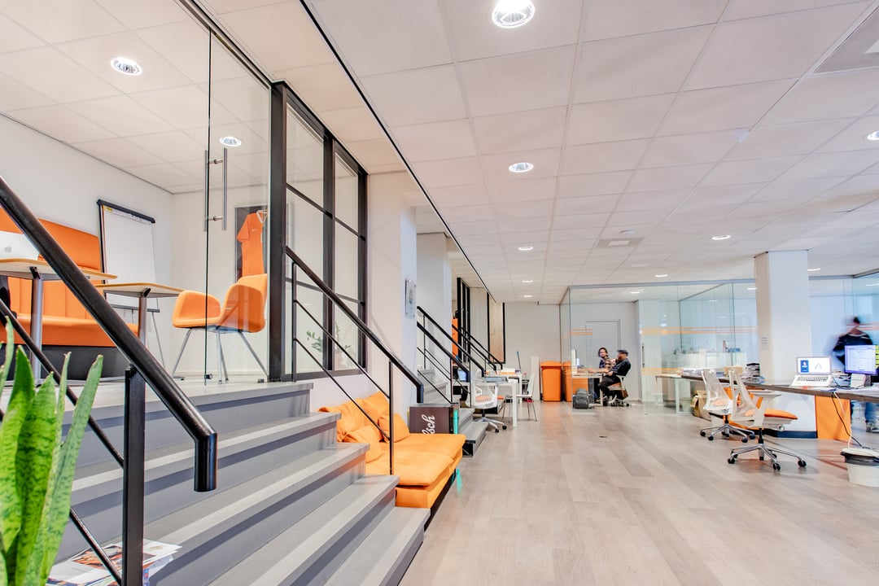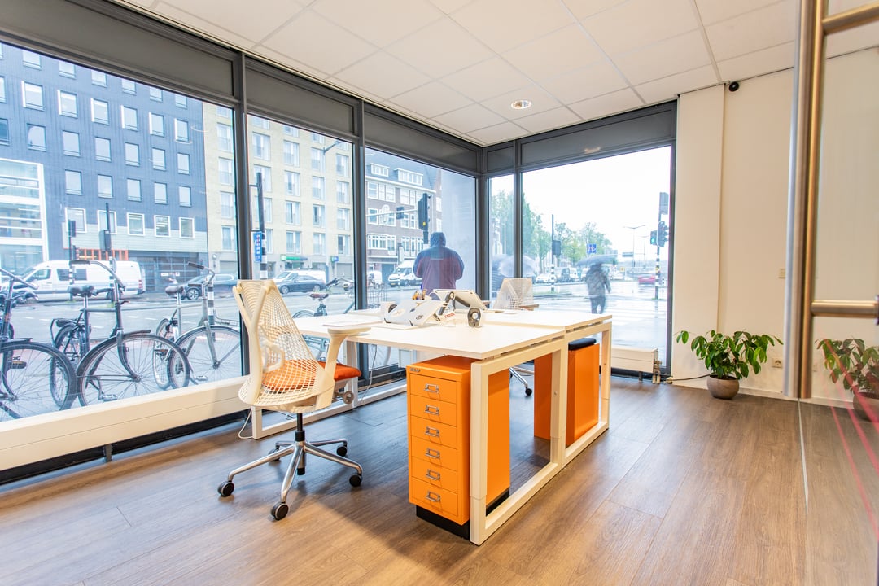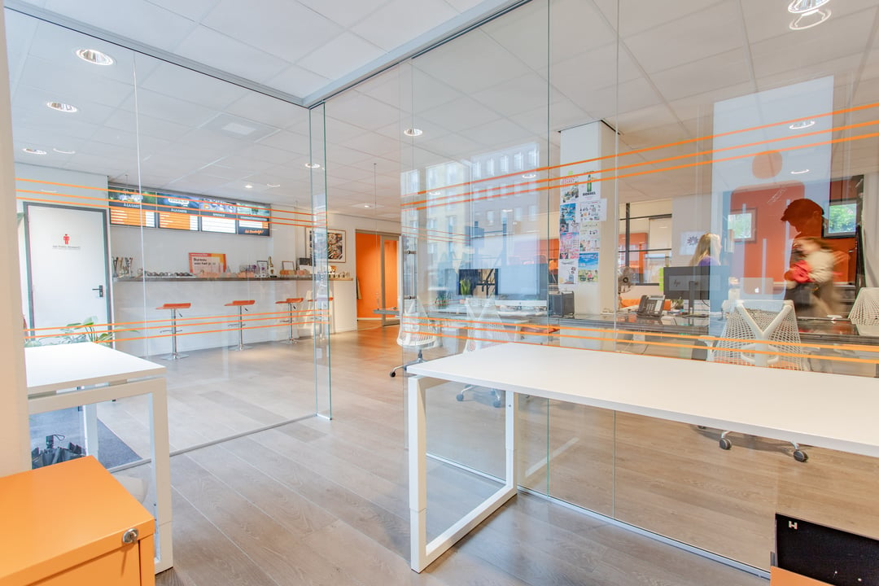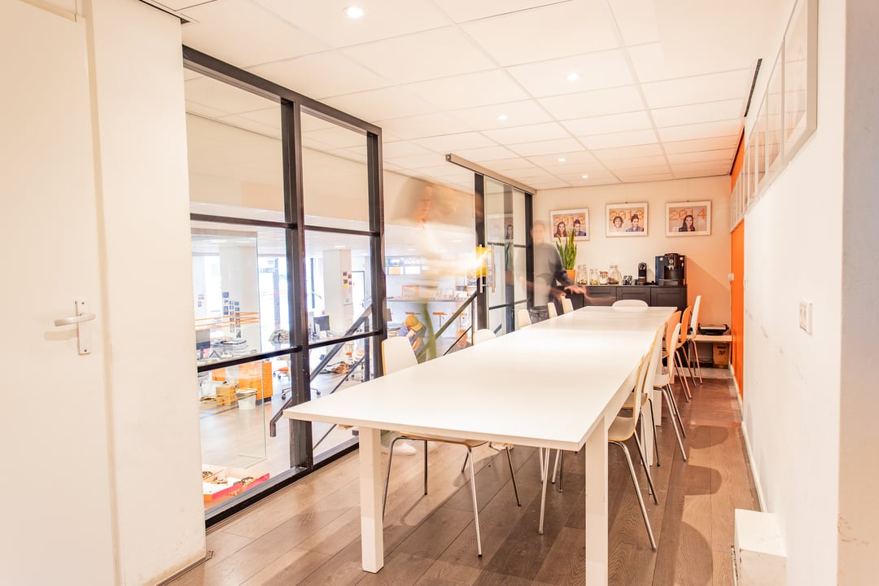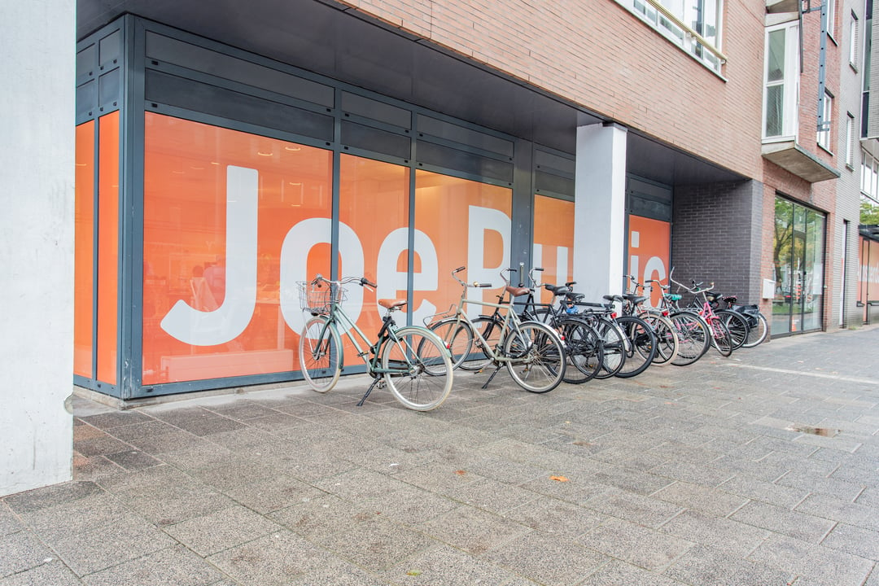 This business property on funda in business: https://www.fundainbusiness.nl/89178500
This business property on funda in business: https://www.fundainbusiness.nl/89178500
Valkenburgerstraat 1-A 1011 MG Amsterdam
€ 325 /m²/year
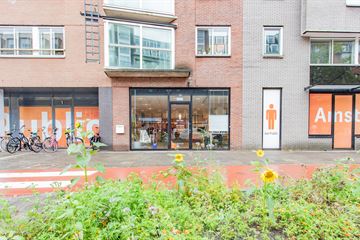
Description
300 sq m turn-key office and/or retail space available at a prime visibility location!
The prominent ground floor space of Valkenburgerstraat 1 offers numerous opportunities for organizations looking to capture the attention of passersby. Thanks to its favorable zoning, the property is attractive to both office users and retailers. The building is located in the heart of Amsterdam, on the border of the Plantagebuurt and the historic city center, surrounded by a vibrant environment with lively terraces, restaurants, and cultural landmarks. Most amenities, including the Nieuwmarkt, are within walking distance.
Valkenburgerstraat 1 is easily accessible by public transport; Central Station is just 1.5 kilometers away, and a tram and bus stop are a 7-minute walk. For those arriving by car, there is a quick connection to the main roads via the IJ tunnel, and visitors can conveniently park in the nearby Markenhoven parking garage. This combination of central location and excellent accessibility makes it an ideal spot for a variety of businesses.
Address
Valkenburgerstraat 1A & B
City
Amsterdam
Neighborhood
City Center
Availability
Approximately 299 sq m of office space
Accessibility by Public Transport
Waterlooplein, Artis, and Kadijksplein stops are within walking distance.
Zoning
Offices (reception function, amenities, childcare, galleries, retail, hospitality categories 3 and 4).
Available From
Q2 2025
Delivery Level
Turn-key
Energy Label
B
Minimum Lease Term
5 + 5 years
Rental Price for space
€ 325 per sq m per year
Service Costs
To be determined.
The information provided is purely indicative and of a general nature. It is merely an invitation to enter into negotiations. No rights may be derived from the contents of the information provided. If you have any queries, or would like to arrange to visit the property, please contact us.
The prominent ground floor space of Valkenburgerstraat 1 offers numerous opportunities for organizations looking to capture the attention of passersby. Thanks to its favorable zoning, the property is attractive to both office users and retailers. The building is located in the heart of Amsterdam, on the border of the Plantagebuurt and the historic city center, surrounded by a vibrant environment with lively terraces, restaurants, and cultural landmarks. Most amenities, including the Nieuwmarkt, are within walking distance.
Valkenburgerstraat 1 is easily accessible by public transport; Central Station is just 1.5 kilometers away, and a tram and bus stop are a 7-minute walk. For those arriving by car, there is a quick connection to the main roads via the IJ tunnel, and visitors can conveniently park in the nearby Markenhoven parking garage. This combination of central location and excellent accessibility makes it an ideal spot for a variety of businesses.
Address
Valkenburgerstraat 1A & B
City
Amsterdam
Neighborhood
City Center
Availability
Approximately 299 sq m of office space
Accessibility by Public Transport
Waterlooplein, Artis, and Kadijksplein stops are within walking distance.
Zoning
Offices (reception function, amenities, childcare, galleries, retail, hospitality categories 3 and 4).
Available From
Q2 2025
Delivery Level
Turn-key
Energy Label
B
Minimum Lease Term
5 + 5 years
Rental Price for space
€ 325 per sq m per year
Service Costs
To be determined.
The information provided is purely indicative and of a general nature. It is merely an invitation to enter into negotiations. No rights may be derived from the contents of the information provided. If you have any queries, or would like to arrange to visit the property, please contact us.
Features
Transfer of ownership
- Rental price
- € 325 per square meter per year
- Service charges
- No service charges known
- Listed since
-
- Status
- Available
- Acceptance
- Available immediately
Construction
- Main use
- Office
- Building type
- Resale property
- Year of construction
- 1998
Surface areas
- Area
- 290 m²
Layout
- Number of floors
- 1 floor
- Facilities
- Mechanical ventilation, peak cooling, built-in fittings, modular ceiling, toilet, pantry, heating and room layout
Energy
- Energy label
- B
Surroundings
- Location
- In residential district
- Accessibility
- Bus stop in less than 500 m, subway station in less than 500 m, Dutch Railways Intercity station in less than 500 m, motorway exit in 500 m to 1000 m and Tram stop in less than 500 m
Real estate agent
Photos
