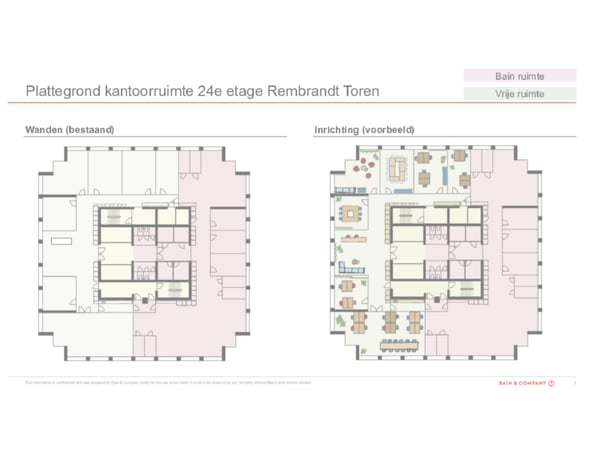 This business property on funda in business: https://www.fundainbusiness.nl/89278062
This business property on funda in business: https://www.fundainbusiness.nl/89278062
Amstelplein 1 1096 HA Amsterdam
- New
Price negotiable
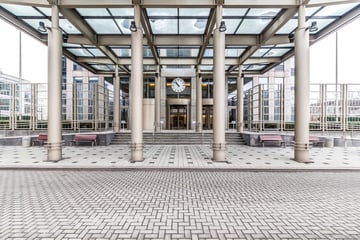
Description
Turn-key Office Space of Approximately 488 sq m Available on the 24th Floor.
The Rembrandt Tower, located just a stone’s throw from Amstel Station, is the tallest skyscraper in Amsterdam, standing 135 meters tall (150 meters including the antenna) with 35 floors.
The building features an impressive, spacious entrance and a variety of facilities, including a staffed reception, a coffee bar, multiple meeting rooms, and a restaurant.
Situated in the "De Omval" area on the eastern bank of the Amstel River, the Rembrandt Tower benefits from excellent accessibility by both private and public transport. De Omval, originally a peninsula belonging to the municipality of Ouder-Amstel, was annexed by Amsterdam in 1921 and has since developed into a dynamic environment where several leading organizations have established their headquarters.
We offer a turn-key office space of approximately 488 sq m on the 24th floor of the Rembrandt Tower. This space, available in a sublease situation, offers a breathtaking panoramic view of Amsterdam and is available for your organization upon consultation.
Building Name
Rembrandt Tower.
Address
Amstelplein 1.
City
Amsterdam.
District
De Omval
Availability
488 sq m of office space on the 24th floor (sublease situation).
Parking Spaces
A limited number of parking spaces available for rent upon consultation.
Accessibility
By Car:
Due to its location near the A10, A1, and A2 highways, the building is highly accessible by private transport. The A10 can be reached within 3 minutes via Gooiseweg (S112) and Spaklerweg. The A1 and A2 highways are accessible within 5 and 4 minutes, respectively. Both the Zuidas business district and the city center of Amsterdam can be reached within 10 minutes via the A10 and Wibautstraat. Schiphol Airport is only 15 minutes away.
By Public Transport:
Located next to Amstel Station, the building enjoys excellent public transport connections. Amstel Station provides direct train connections to major hubs such as Amsterdam Central, Rotterdam Central, Utrecht Central, and Eindhoven Central. Several bus and tram lines, including N21, N22, N23, 62, 65, 245, 285, 37, 40, 240, 320, and 322, also depart from Amstel Station.
By Bicycle:
The location is also easily accessible by bike. Amsterdam Center, West, East, South, and Southeast, as well as Amstelveen, can all be reached within 5 to 15 minutes. Amsterdam North is accessible within 25 minutes.
Zoning
Office.
Available From
Upon consultation.
Delivery Specifications
The high-quality turn-key office space will be delivered with:
Layout based on existing partition walls
Reception desk at the entrance
Suspended ceilings with integrated lighting fixtures
Sanitary facilities on the floor
Pantry on the floor
Mechanical ventilation with top cooling
Raised computer flooring with floor covering, data cabling, and electrical wiring
Facilities
The building offers the following facilities:
High-end and representative entrance with three revolving doors
Lobby
Staffed reception on the ground floor
Parking garage beneath the office building
8 elevators
Coffee bar and restaurant
Internet
Fiber optic connection available.
Energy Label
A++.
Minimum Lease Term
Sublease with a maximum term of approximately 3 years (shorter or longer upon consultation).
Rental Price for Office Space
Rental price upon consultation.
Rental Price for Parking Spaces
Rental price upon consultation.
Advance Service Charges
€100 per sq m per year.
The information provided is of a general nature and serves as an invitation to negotiate. No rights can be derived from this information.
The Rembrandt Tower, located just a stone’s throw from Amstel Station, is the tallest skyscraper in Amsterdam, standing 135 meters tall (150 meters including the antenna) with 35 floors.
The building features an impressive, spacious entrance and a variety of facilities, including a staffed reception, a coffee bar, multiple meeting rooms, and a restaurant.
Situated in the "De Omval" area on the eastern bank of the Amstel River, the Rembrandt Tower benefits from excellent accessibility by both private and public transport. De Omval, originally a peninsula belonging to the municipality of Ouder-Amstel, was annexed by Amsterdam in 1921 and has since developed into a dynamic environment where several leading organizations have established their headquarters.
We offer a turn-key office space of approximately 488 sq m on the 24th floor of the Rembrandt Tower. This space, available in a sublease situation, offers a breathtaking panoramic view of Amsterdam and is available for your organization upon consultation.
Building Name
Rembrandt Tower.
Address
Amstelplein 1.
City
Amsterdam.
District
De Omval
Availability
488 sq m of office space on the 24th floor (sublease situation).
Parking Spaces
A limited number of parking spaces available for rent upon consultation.
Accessibility
By Car:
Due to its location near the A10, A1, and A2 highways, the building is highly accessible by private transport. The A10 can be reached within 3 minutes via Gooiseweg (S112) and Spaklerweg. The A1 and A2 highways are accessible within 5 and 4 minutes, respectively. Both the Zuidas business district and the city center of Amsterdam can be reached within 10 minutes via the A10 and Wibautstraat. Schiphol Airport is only 15 minutes away.
By Public Transport:
Located next to Amstel Station, the building enjoys excellent public transport connections. Amstel Station provides direct train connections to major hubs such as Amsterdam Central, Rotterdam Central, Utrecht Central, and Eindhoven Central. Several bus and tram lines, including N21, N22, N23, 62, 65, 245, 285, 37, 40, 240, 320, and 322, also depart from Amstel Station.
By Bicycle:
The location is also easily accessible by bike. Amsterdam Center, West, East, South, and Southeast, as well as Amstelveen, can all be reached within 5 to 15 minutes. Amsterdam North is accessible within 25 minutes.
Zoning
Office.
Available From
Upon consultation.
Delivery Specifications
The high-quality turn-key office space will be delivered with:
Layout based on existing partition walls
Reception desk at the entrance
Suspended ceilings with integrated lighting fixtures
Sanitary facilities on the floor
Pantry on the floor
Mechanical ventilation with top cooling
Raised computer flooring with floor covering, data cabling, and electrical wiring
Facilities
The building offers the following facilities:
High-end and representative entrance with three revolving doors
Lobby
Staffed reception on the ground floor
Parking garage beneath the office building
8 elevators
Coffee bar and restaurant
Internet
Fiber optic connection available.
Energy Label
A++.
Minimum Lease Term
Sublease with a maximum term of approximately 3 years (shorter or longer upon consultation).
Rental Price for Office Space
Rental price upon consultation.
Rental Price for Parking Spaces
Rental price upon consultation.
Advance Service Charges
€100 per sq m per year.
The information provided is of a general nature and serves as an invitation to negotiate. No rights can be derived from this information.
Features
Transfer of ownership
- Rental price
- Rental amount negotiable
- Service charges
- € 100 per square meter per year (21% VAT applies)
- Listed since
-
- Status
- Available
- Acceptance
- Available in consultation
Construction
- Main use
- Office
- Building type
- Resale property
- Year of construction
- 1995
Surface areas
- Area
- 488 m²
Layout
- Number of floors
- 1 floor
- Facilities
- Elevators, modular ceiling, toilet, pantry, heating and room layout
Energy
- Energy label
- A++
Surroundings
- Location
- Office park and railway station site
Real estate agent
Photos
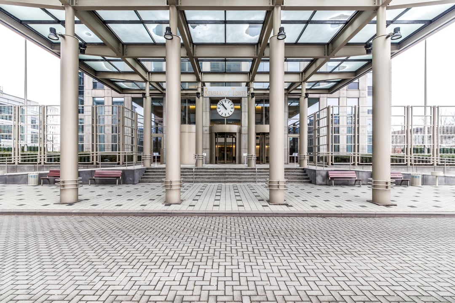
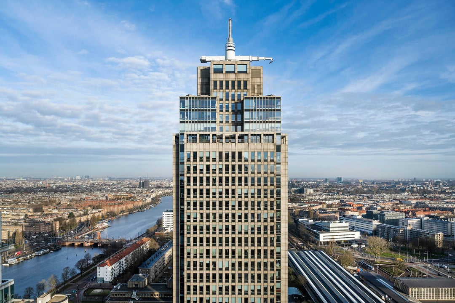
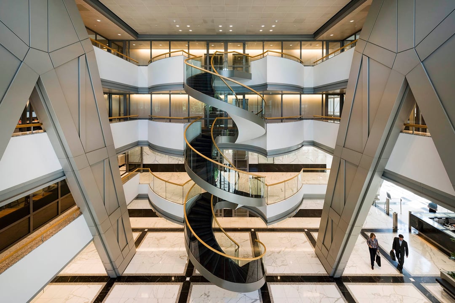
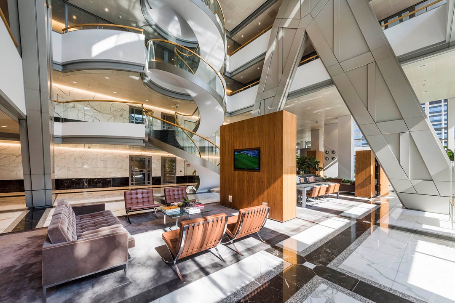
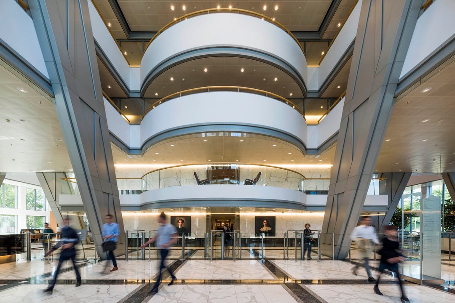
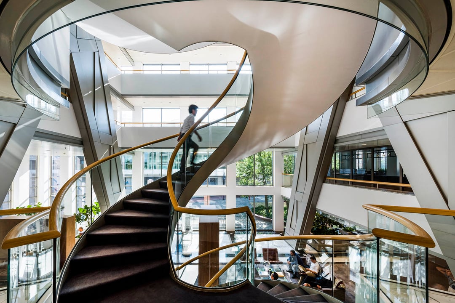
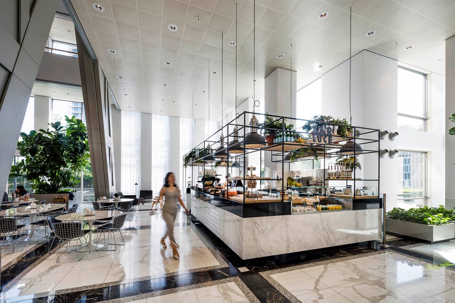
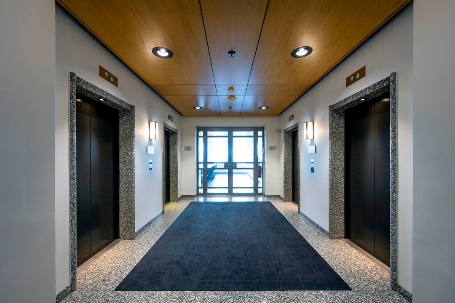
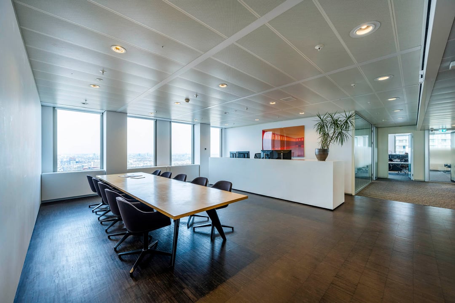
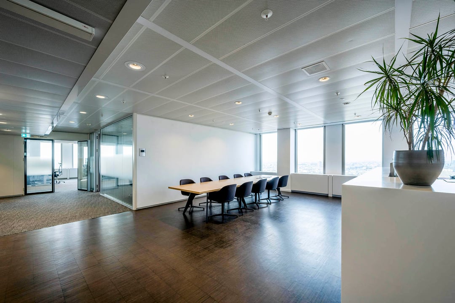
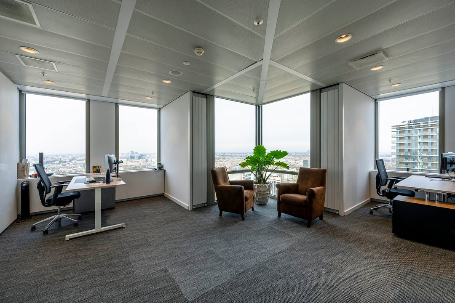
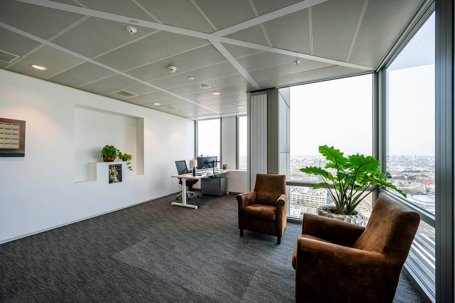
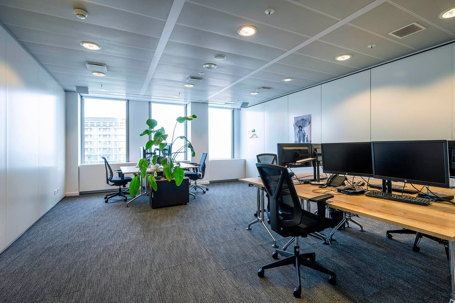
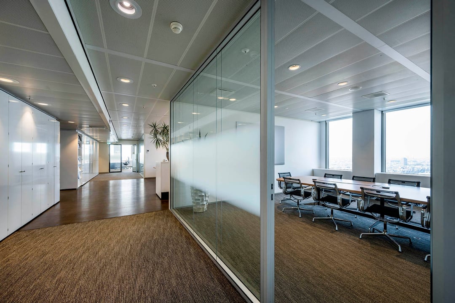
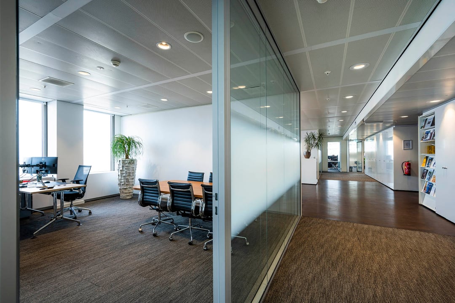
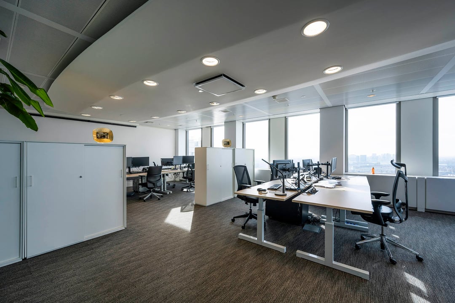
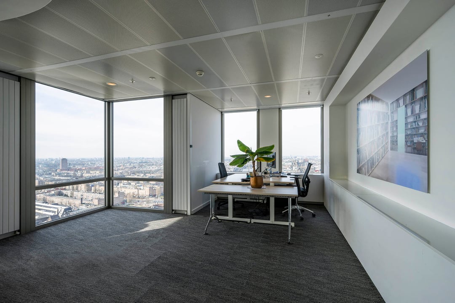

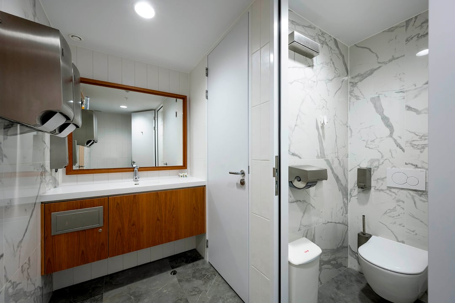
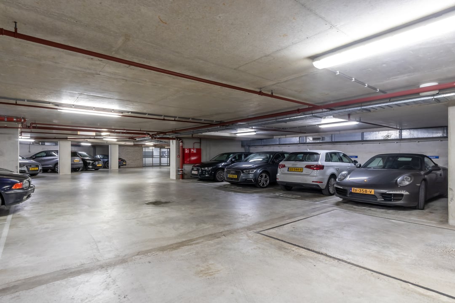
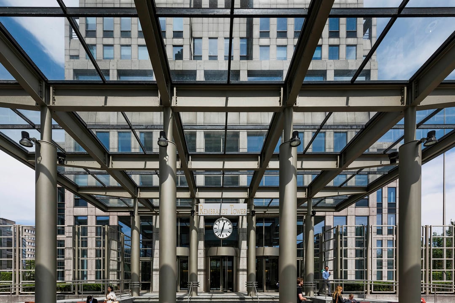
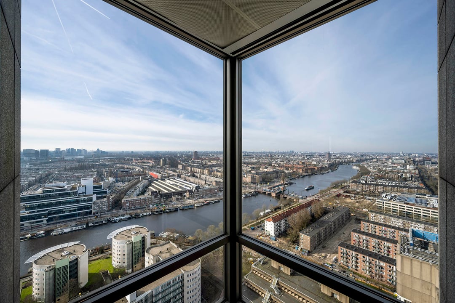
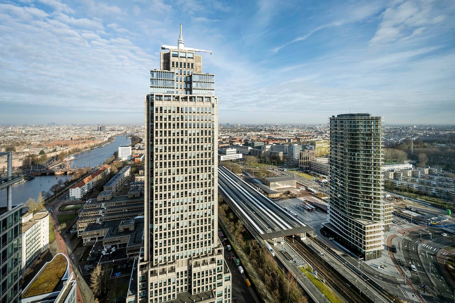
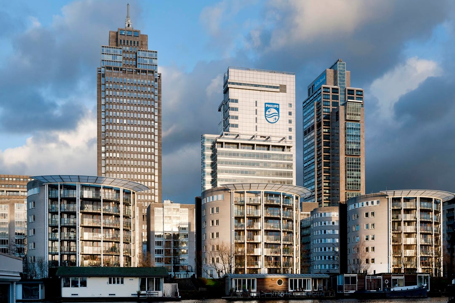
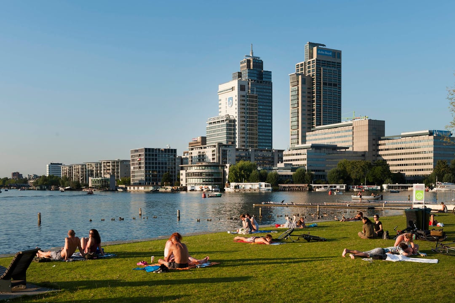
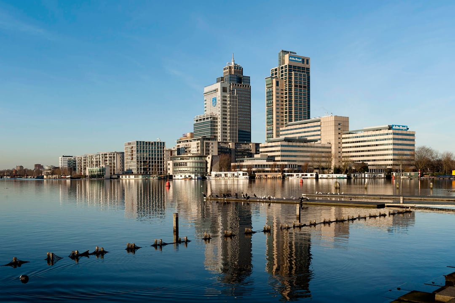
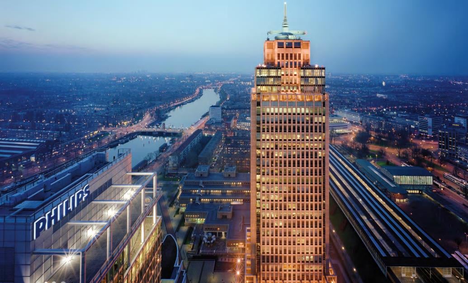
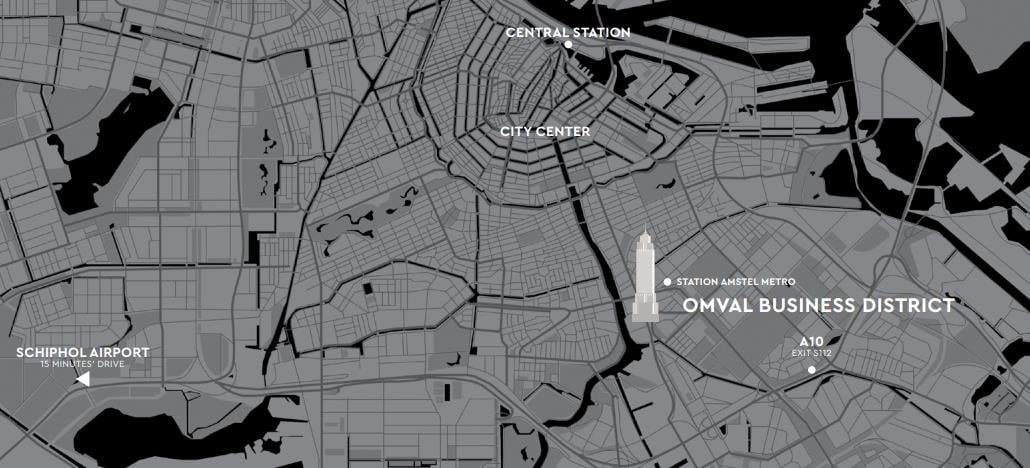
Floorplan
24e verdieping
