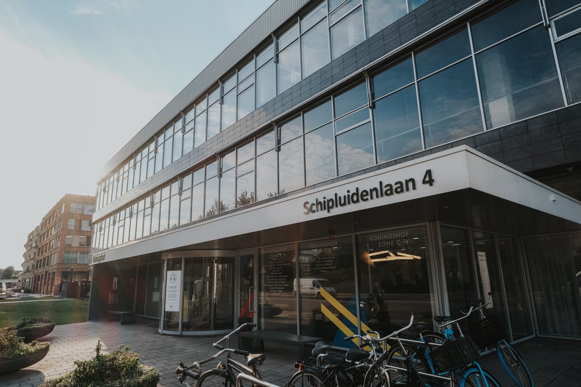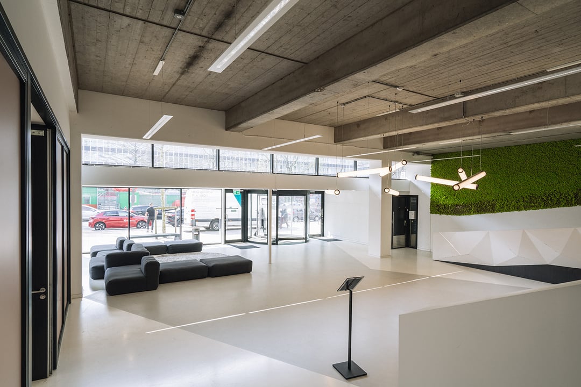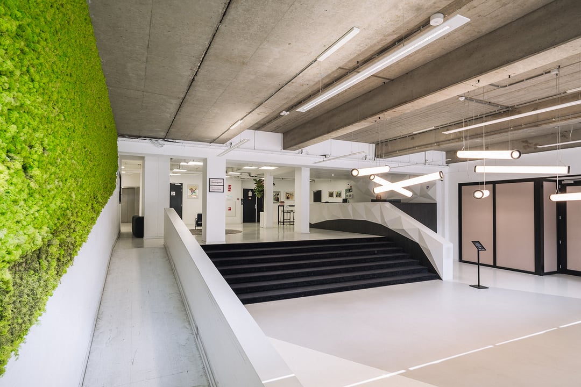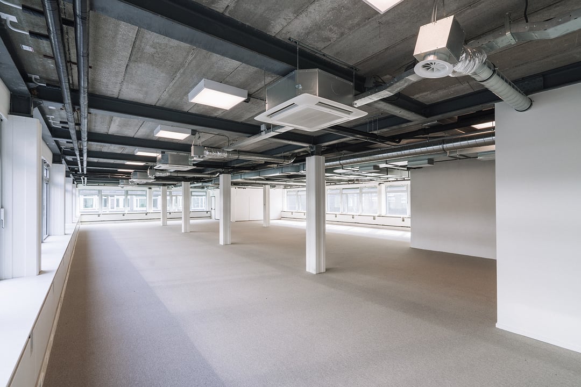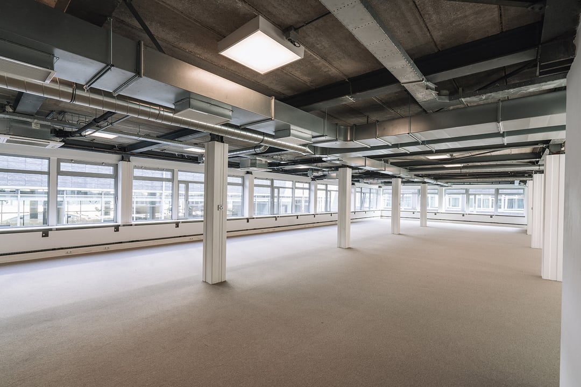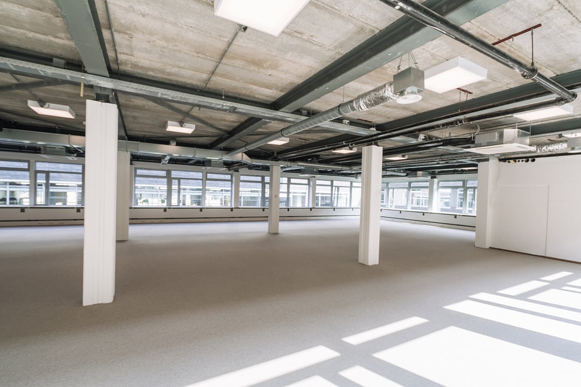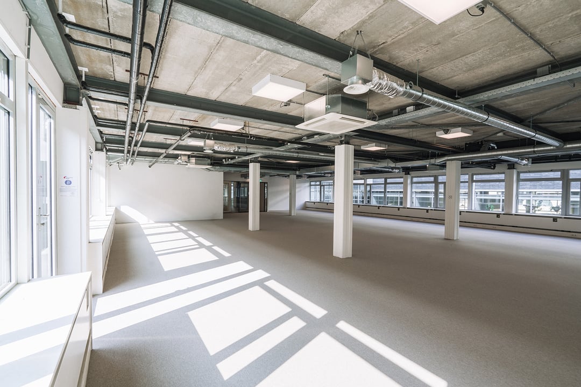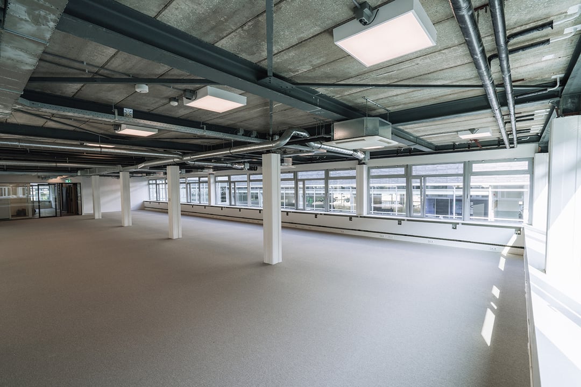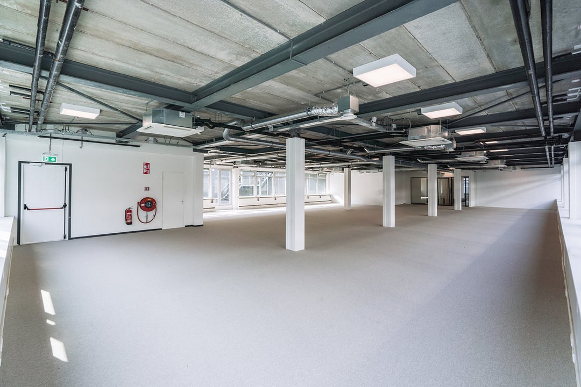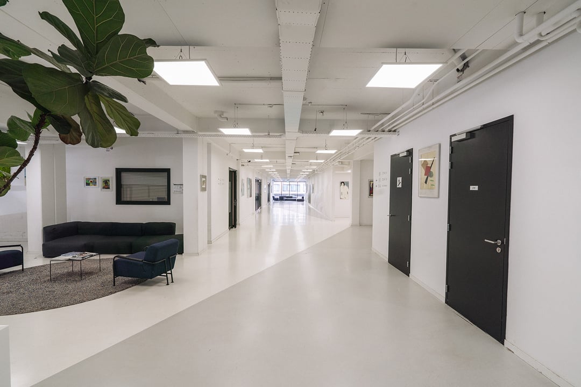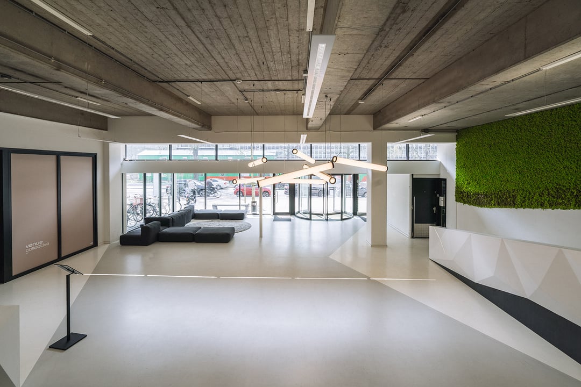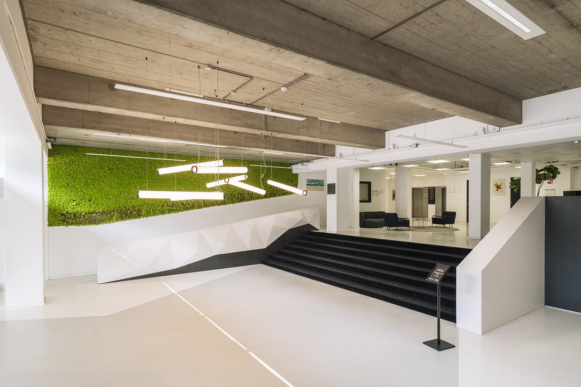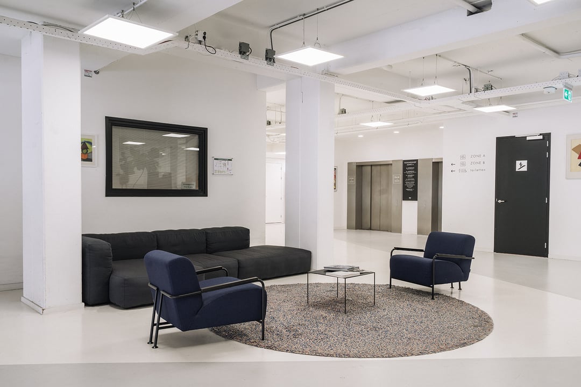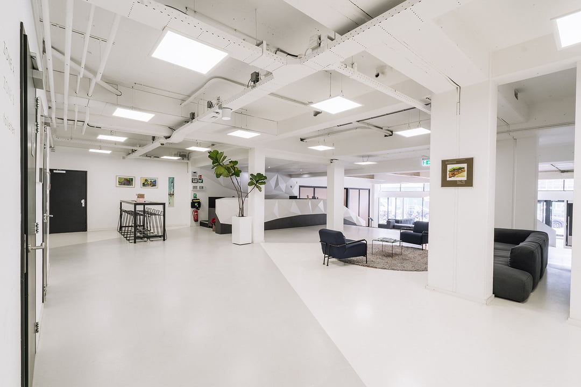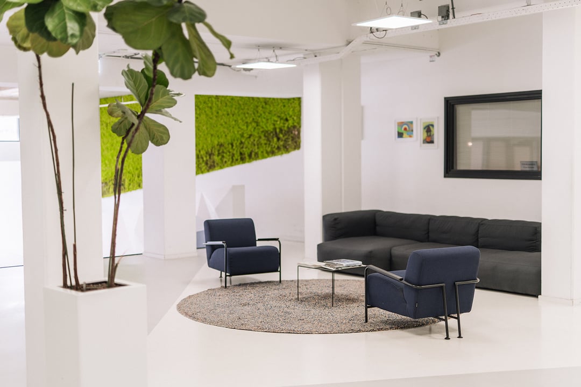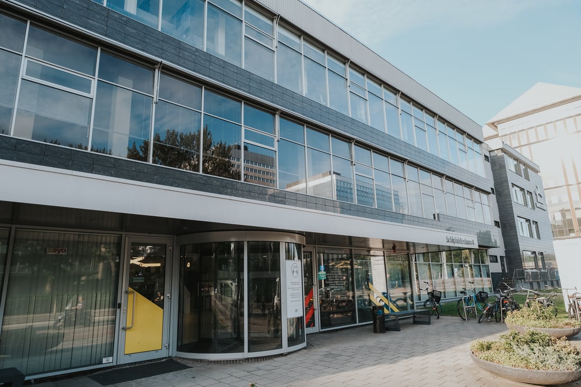 This business property on funda in business: https://www.fundainbusiness.nl/89312128
This business property on funda in business: https://www.fundainbusiness.nl/89312128
Schipluidenlaan 4 1062 HE Amsterdam
€ 160 /m²/year
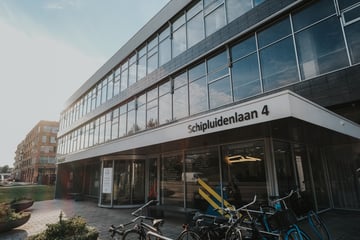
Description
The creative office building 'Koningshof' is available for lease, strategically located at the corner of Schipluidenlaan and Delflandlaan in the vibrant Amsterdam West.
Working in 'Koningshof' means working in a dynamic environment. Amsterdam West is one of the city's fastest-developing districts, offering a unique mix of history, innovation, and liveliness. Think trendy coffee bars, De Hallen, various parks, and atmospheric terraces.
Various office spaces are available for lease on the 2nd floor, starting from 30 sq m.
Building Name
Koningshof.
Address
Schipluidenlaan 4.
City
Amsterdam.
District
Westas.
Availability
Approximately 295 sq m of lettable office space is available on the 2nd floor, divided as follows:
- Unit 2.1: approx. 45 sq m.
- Unit 2.2: approx. 30 sq m.
- Unit 2.5: approx. 220 sq m.
Partial lease possible from
Approx. 30 sq m.
Number of parking spaces
The parking ratio is 1:100. A total of 129 parking spaces are available in the underground parking garage. Additionally, 'Koningshof' features a spacious bicycle storage area.
Additional parking is available along public roads or in the 'Oranjekwartier' parking garage, located within a few minutes' walking distance.
Accessibility
By car:
The office building is directly located along the A10 West ring road, at exit S106, just 300 meters from the exit.
By public transport:
Station Lelylaan is approximately 450 meters away, with frequent bus connections (lines 62, 63, and 195).
Trams 1 and 17 stop every 10 minutes near the station, within walking distance of Koningin Wilhelminaplein. Tram 17 takes you through the city center to Amsterdam Central Station.
Schiphol NS Station is reachable within one stop, and Amsterdam Central Station within two stops.
Zoning
Office use only.
Available from
To be agreed upon.
Delivery condition
- Unit 2.1 and Unit 2.2 will be delivered in their current condition;
- Unit 2.5 will be delivered in a high-quality turn-key condition.
The high ceilings (approx. 3.5 meters) and renovated entrance are unique features.
Fully furnished delivery is negotiable.
Facilities
Spacious reception area, an in-house coffee bar, staffed reception service, and security.
Internet
Fiber optic connection available.
Energy label
C.
Minimum lease term
5 years (longer or shorter upon agreement).
Office space rental prices
- Unit 2.1: €600 per month, excluding parking spaces, service charges, and VAT.
- Unit 2.2: €400 per month, excluding parking spaces, service charges, and VAT.
- Unit 2.5: €175 per sq m per year, excluding parking spaces, service charges, and VAT.
Parking space rental price
€ 2,100 per parking space per year, excluding VAT.
Advance service charges
€ 45 per sq m per year, excluding VAT.
The information provided is general and serves solely as an invitation to negotiate. No rights can be derived from its content.
Working in 'Koningshof' means working in a dynamic environment. Amsterdam West is one of the city's fastest-developing districts, offering a unique mix of history, innovation, and liveliness. Think trendy coffee bars, De Hallen, various parks, and atmospheric terraces.
Various office spaces are available for lease on the 2nd floor, starting from 30 sq m.
Building Name
Koningshof.
Address
Schipluidenlaan 4.
City
Amsterdam.
District
Westas.
Availability
Approximately 295 sq m of lettable office space is available on the 2nd floor, divided as follows:
- Unit 2.1: approx. 45 sq m.
- Unit 2.2: approx. 30 sq m.
- Unit 2.5: approx. 220 sq m.
Partial lease possible from
Approx. 30 sq m.
Number of parking spaces
The parking ratio is 1:100. A total of 129 parking spaces are available in the underground parking garage. Additionally, 'Koningshof' features a spacious bicycle storage area.
Additional parking is available along public roads or in the 'Oranjekwartier' parking garage, located within a few minutes' walking distance.
Accessibility
By car:
The office building is directly located along the A10 West ring road, at exit S106, just 300 meters from the exit.
By public transport:
Station Lelylaan is approximately 450 meters away, with frequent bus connections (lines 62, 63, and 195).
Trams 1 and 17 stop every 10 minutes near the station, within walking distance of Koningin Wilhelminaplein. Tram 17 takes you through the city center to Amsterdam Central Station.
Schiphol NS Station is reachable within one stop, and Amsterdam Central Station within two stops.
Zoning
Office use only.
Available from
To be agreed upon.
Delivery condition
- Unit 2.1 and Unit 2.2 will be delivered in their current condition;
- Unit 2.5 will be delivered in a high-quality turn-key condition.
The high ceilings (approx. 3.5 meters) and renovated entrance are unique features.
Fully furnished delivery is negotiable.
Facilities
Spacious reception area, an in-house coffee bar, staffed reception service, and security.
Internet
Fiber optic connection available.
Energy label
C.
Minimum lease term
5 years (longer or shorter upon agreement).
Office space rental prices
- Unit 2.1: €600 per month, excluding parking spaces, service charges, and VAT.
- Unit 2.2: €400 per month, excluding parking spaces, service charges, and VAT.
- Unit 2.5: €175 per sq m per year, excluding parking spaces, service charges, and VAT.
Parking space rental price
€ 2,100 per parking space per year, excluding VAT.
Advance service charges
€ 45 per sq m per year, excluding VAT.
The information provided is general and serves solely as an invitation to negotiate. No rights can be derived from its content.
Features
Transfer of ownership
- Rental price
- € 160 per square meter per year
- Service charges
- € 45 per square meter per year (21% VAT applies)
- Listed since
-
- Status
- Available
- Acceptance
- Available immediately
Construction
- Main use
- Office space
- Building type
- Resale property
- Year of construction
- 2003
Surface areas
- Area
- 295 m² (units from 30 m²)
Layout
- Number of floors
- 1 floor
- Facilities
- Air conditioning, mechanical ventilation, built-in fittings, elevators, windows can be opened, cable ducts, toilet, pantry, heating and room layout
Energy
- Energy label
- C 1.28
Surroundings
- Location
- Business park and railway station site
Parking
- Parking spaces
- 12 uncovered parking spaces
- Parking costs
- From € 2,100,- per lot per year (21% VAT applies)
Real estate agent
Photos
