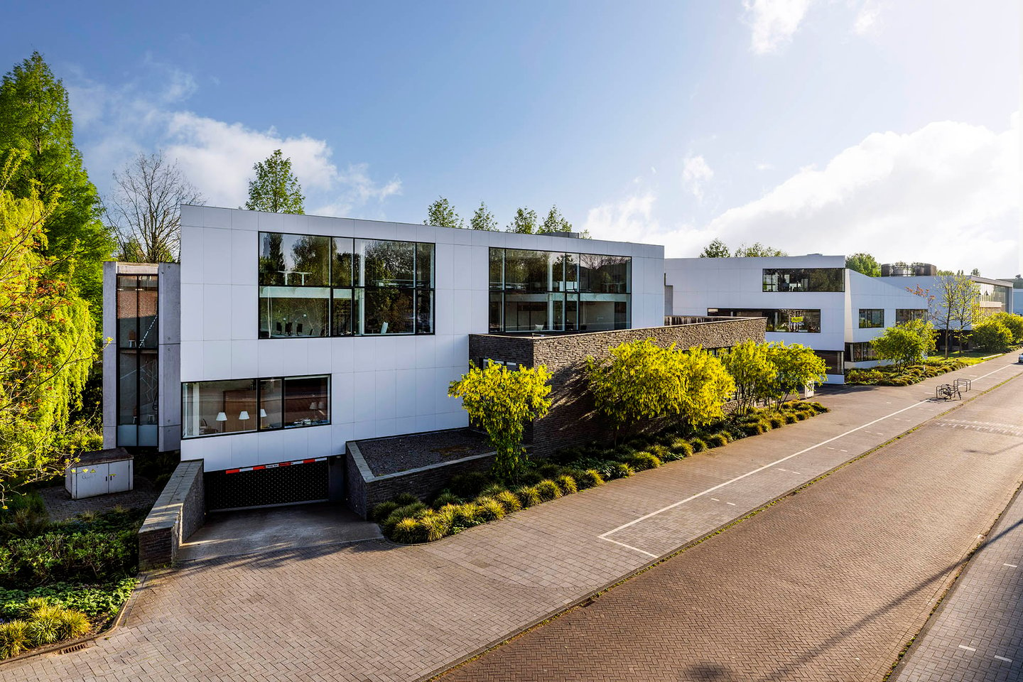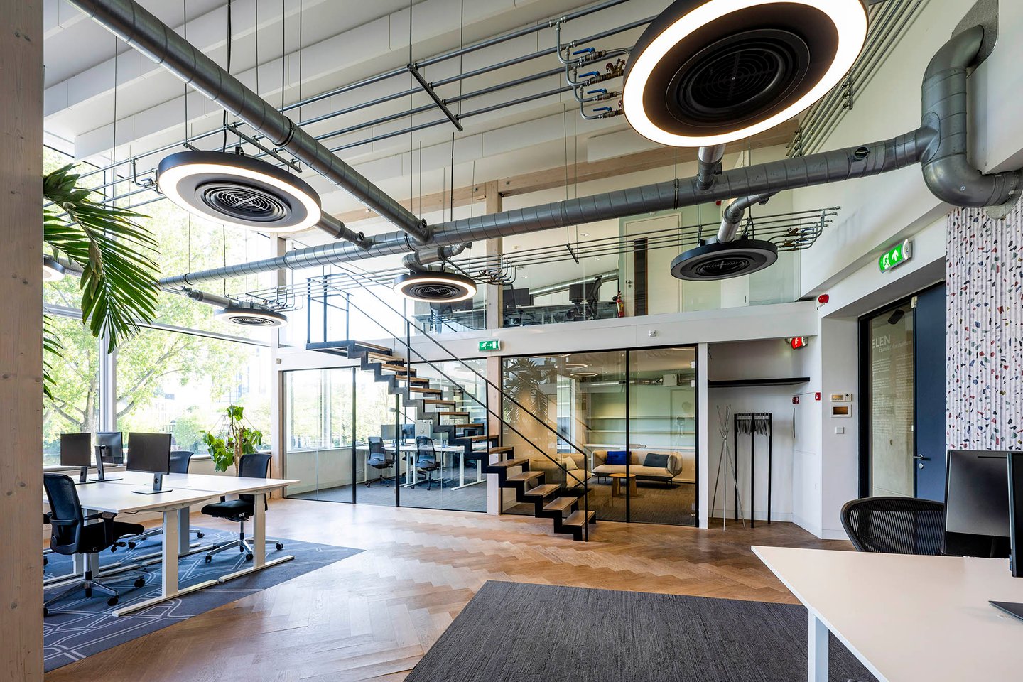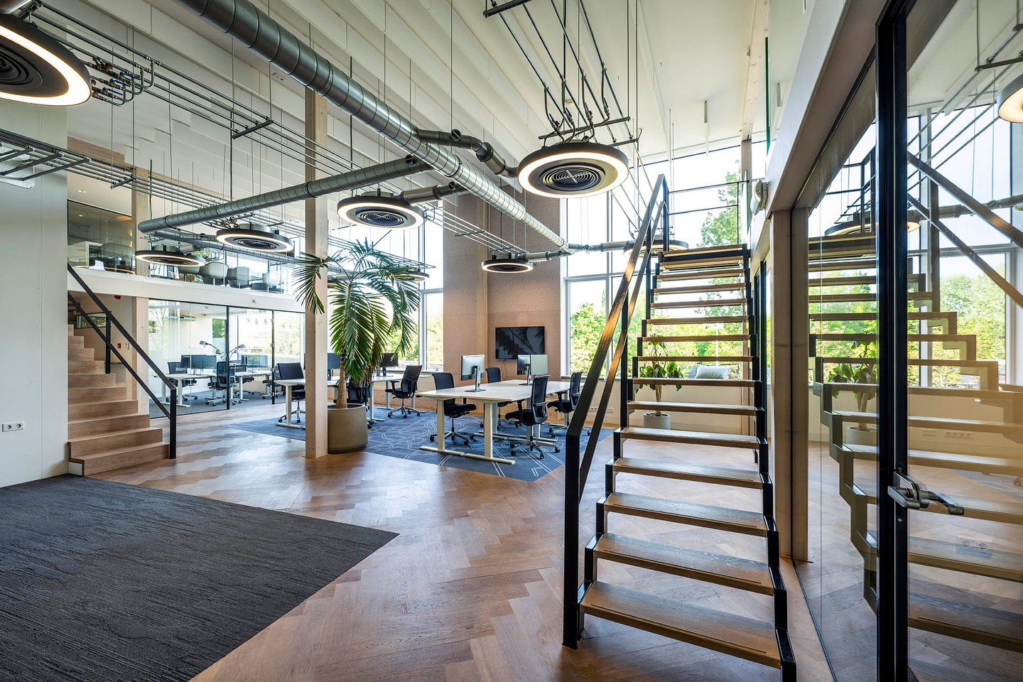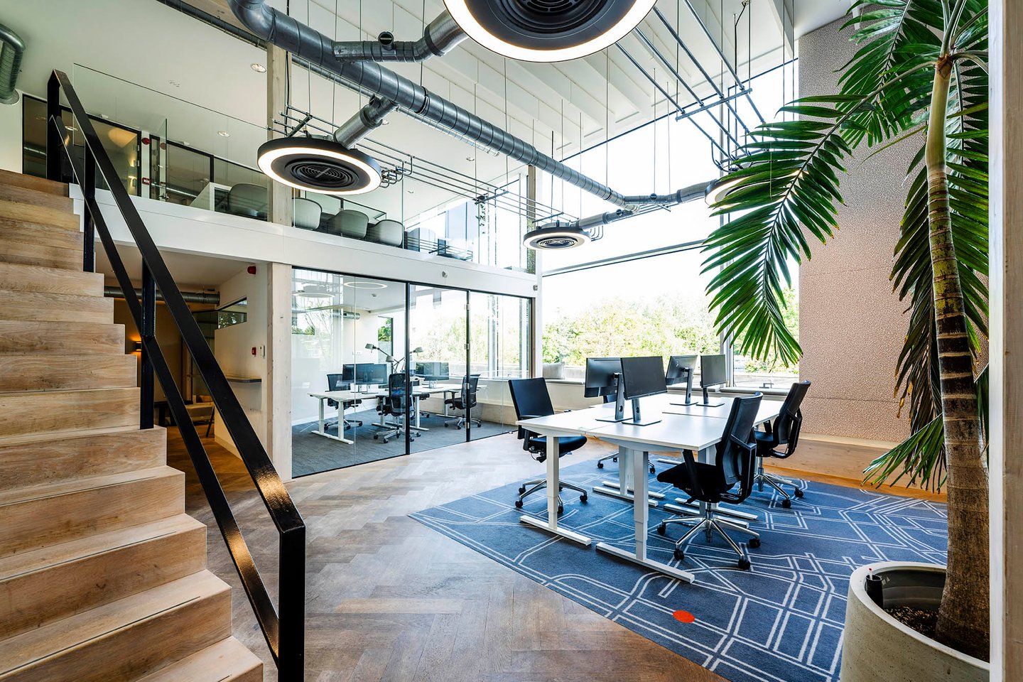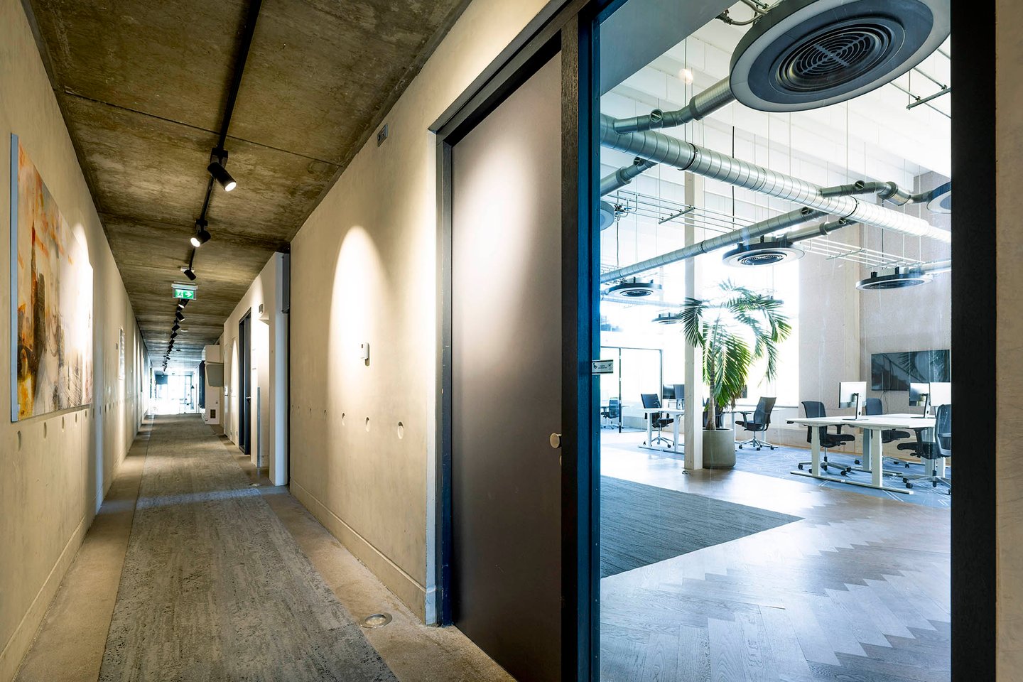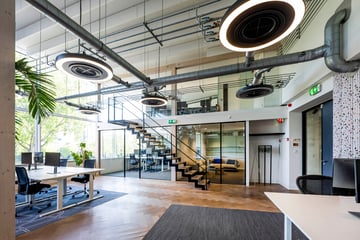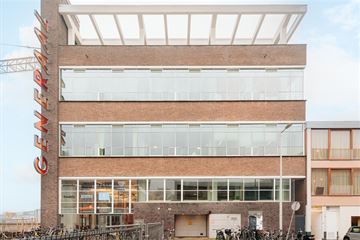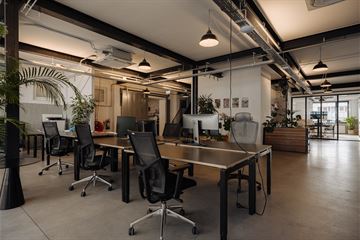Description
The Handel Office Building is located on Fred. Roeskestraat in the Zuidas area of Amsterdam. Handel is a unique office building with a modern, creative appearance. The building consists of three pavilions with a total lettable floor area of 2,231 sq m and was designed by MONK architects.
The turn-key office space is offered fully furnished, and the lease concerns a sublease situation.
Building Name
Handel Office Building.
Address
Fred Roeskestraat 97E.
City
Amsterdam.
Neighborhood
Zuidas.
Availability
Approximately 427.9 sq m of fully furnished, turn-key office space is available for sublease, divided as follows:
- 1st floor: approx. 275.10 sq m of office space
- Mezzanine: approx. 152.8 sq m
Number of Parking Spaces
4 parking spaces located in the underground parking garage.
Accessibility
By Car
The building is directly adjacent to the A10 South ring road, near exit S108. Both Amsterdam Zuid and the city center are easily accessible.
By Public Transport
Perfectly accessible by public transport. Within walking distance are the following stations and stops:
NS Station Zuid (WTC)
Direct connections to Schiphol Airport, Amstel Station, and Utrecht Central Station.
Metro stations Amstelveenseweg and Zuid/WTC
Metro lines 50 and 51 stop here, offering direct connections to NS Station Zuid (WTC), NS Station RAI, Amsterdam Central Station, Amstel Station, and the center of Amstelveen.
Tram
A stop for tram line 24 is located just a few minutes’ walk away, with a direct connection to Amsterdam Central Station and VU University Medical Center.
Zoning
Mixed-2.
Available from
Immediately.
Delivery Level
The space will be delivered in its current high-quality, turn-key and furnished condition, including:
• Flooring
• LED lighting
• Plastered ceilings and walls
• Floor boxes with cabling
• Pantry
• Mechanical ventilation (heating & cooling)
• Operable windows
• Shared meeting rooms and lounge areas in the corridor zone
• Keycard system for access to parking garage and pavilions
• Intercom system
• Alarm system
• Wi-Fi in common areas
• Fiber-optic internet
Energy Label
A+.
Minimum Lease Term
This is a sublease situation until May 31, 2026. The sublease agreement will legally expire at that time.
Rent office space
€ 325 per sq m per year.
Rent parking spaces
€ 6,500 per parking space per year.
Service charges
Advance payment of € 105 per sq m per year excluding VAT
Additional information
This is a VAT-reversed sublease situation.
The information provided is of a general nature and merely serves as an invitation to enter into negotiations. No rights can be derived from the content of this information.
The turn-key office space is offered fully furnished, and the lease concerns a sublease situation.
Building Name
Handel Office Building.
Address
Fred Roeskestraat 97E.
City
Amsterdam.
Neighborhood
Zuidas.
Availability
Approximately 427.9 sq m of fully furnished, turn-key office space is available for sublease, divided as follows:
- 1st floor: approx. 275.10 sq m of office space
- Mezzanine: approx. 152.8 sq m
Number of Parking Spaces
4 parking spaces located in the underground parking garage.
Accessibility
By Car
The building is directly adjacent to the A10 South ring road, near exit S108. Both Amsterdam Zuid and the city center are easily accessible.
By Public Transport
Perfectly accessible by public transport. Within walking distance are the following stations and stops:
NS Station Zuid (WTC)
Direct connections to Schiphol Airport, Amstel Station, and Utrecht Central Station.
Metro stations Amstelveenseweg and Zuid/WTC
Metro lines 50 and 51 stop here, offering direct connections to NS Station Zuid (WTC), NS Station RAI, Amsterdam Central Station, Amstel Station, and the center of Amstelveen.
Tram
A stop for tram line 24 is located just a few minutes’ walk away, with a direct connection to Amsterdam Central Station and VU University Medical Center.
Zoning
Mixed-2.
Available from
Immediately.
Delivery Level
The space will be delivered in its current high-quality, turn-key and furnished condition, including:
• Flooring
• LED lighting
• Plastered ceilings and walls
• Floor boxes with cabling
• Pantry
• Mechanical ventilation (heating & cooling)
• Operable windows
• Shared meeting rooms and lounge areas in the corridor zone
• Keycard system for access to parking garage and pavilions
• Intercom system
• Alarm system
• Wi-Fi in common areas
• Fiber-optic internet
Energy Label
A+.
Minimum Lease Term
This is a sublease situation until May 31, 2026. The sublease agreement will legally expire at that time.
Rent office space
€ 325 per sq m per year.
Rent parking spaces
€ 6,500 per parking space per year.
Service charges
Advance payment of € 105 per sq m per year excluding VAT
Additional information
This is a VAT-reversed sublease situation.
The information provided is of a general nature and merely serves as an invitation to enter into negotiations. No rights can be derived from the content of this information.
Map
Map is loading...
Cadastral boundaries
Buildings
Travel time
Gain insight into the reachability of this object, for instance from a public transport station or a home address.
