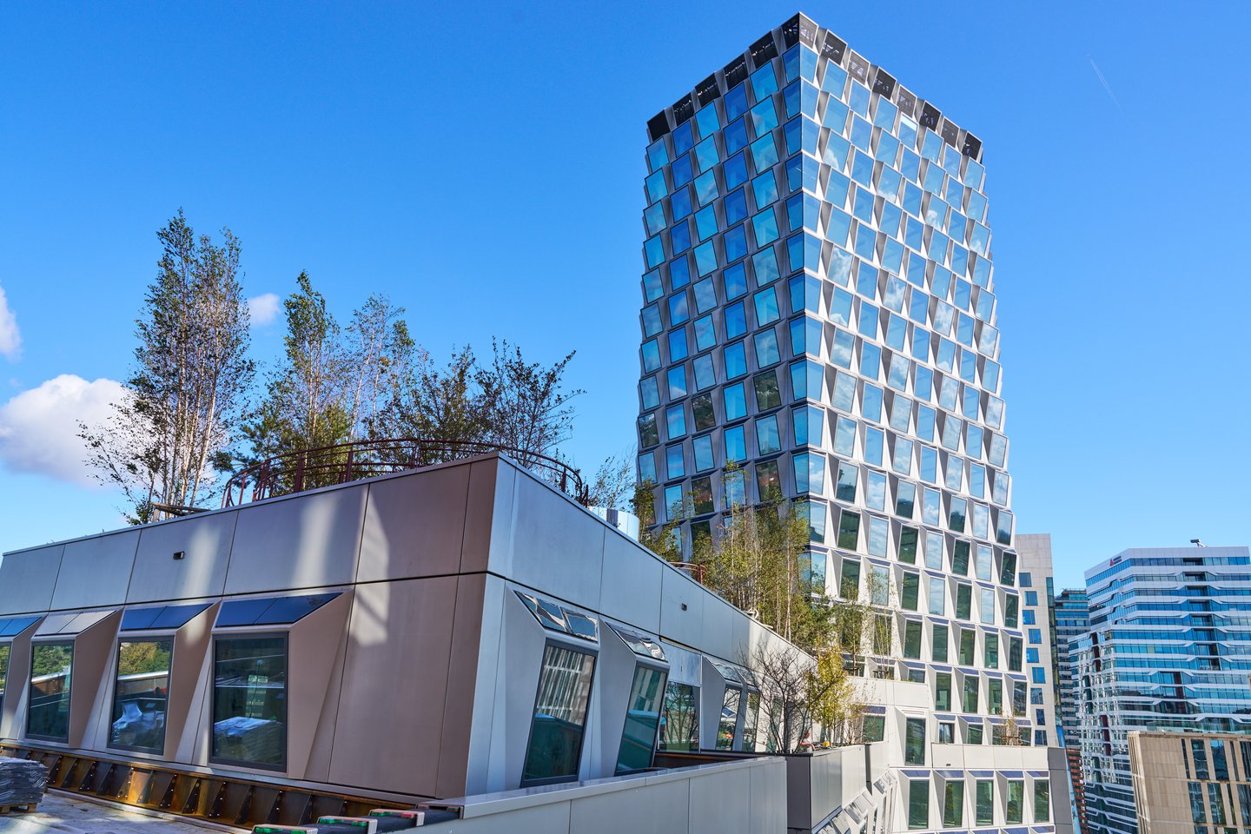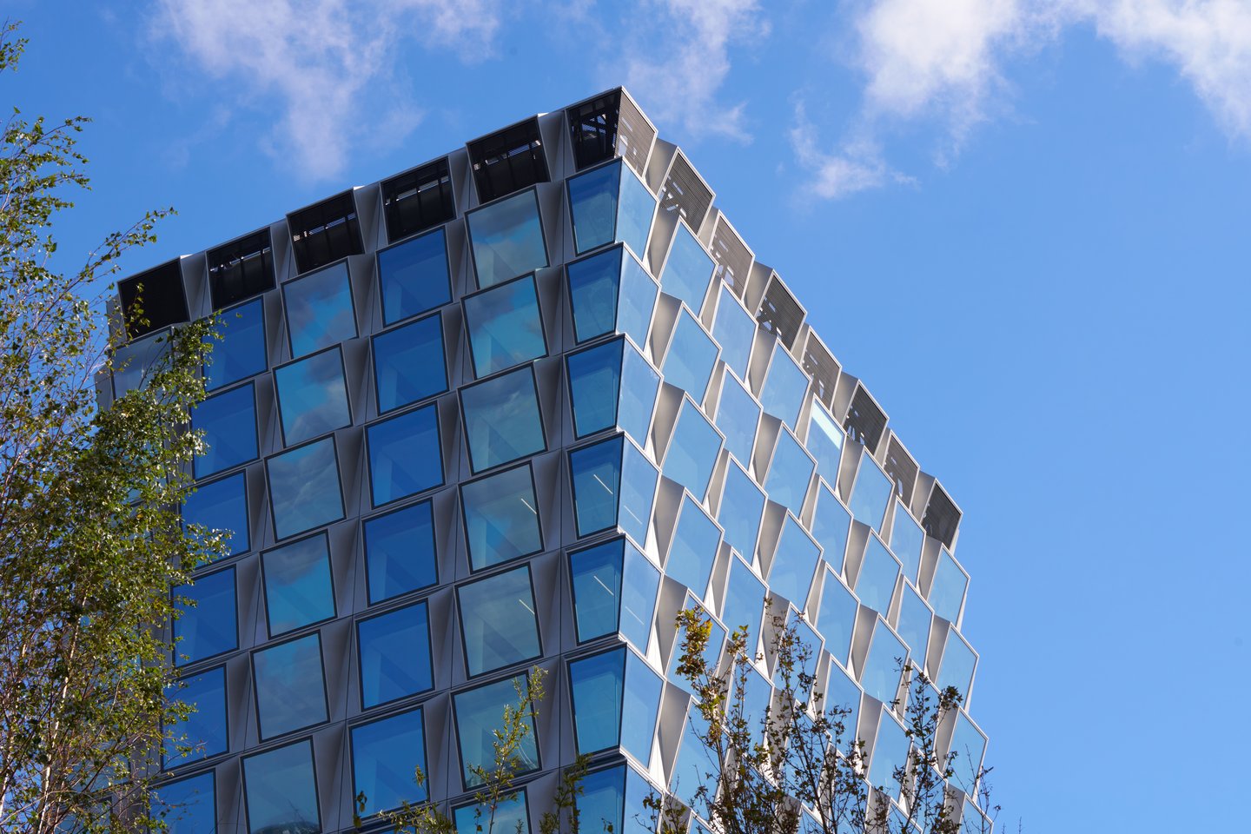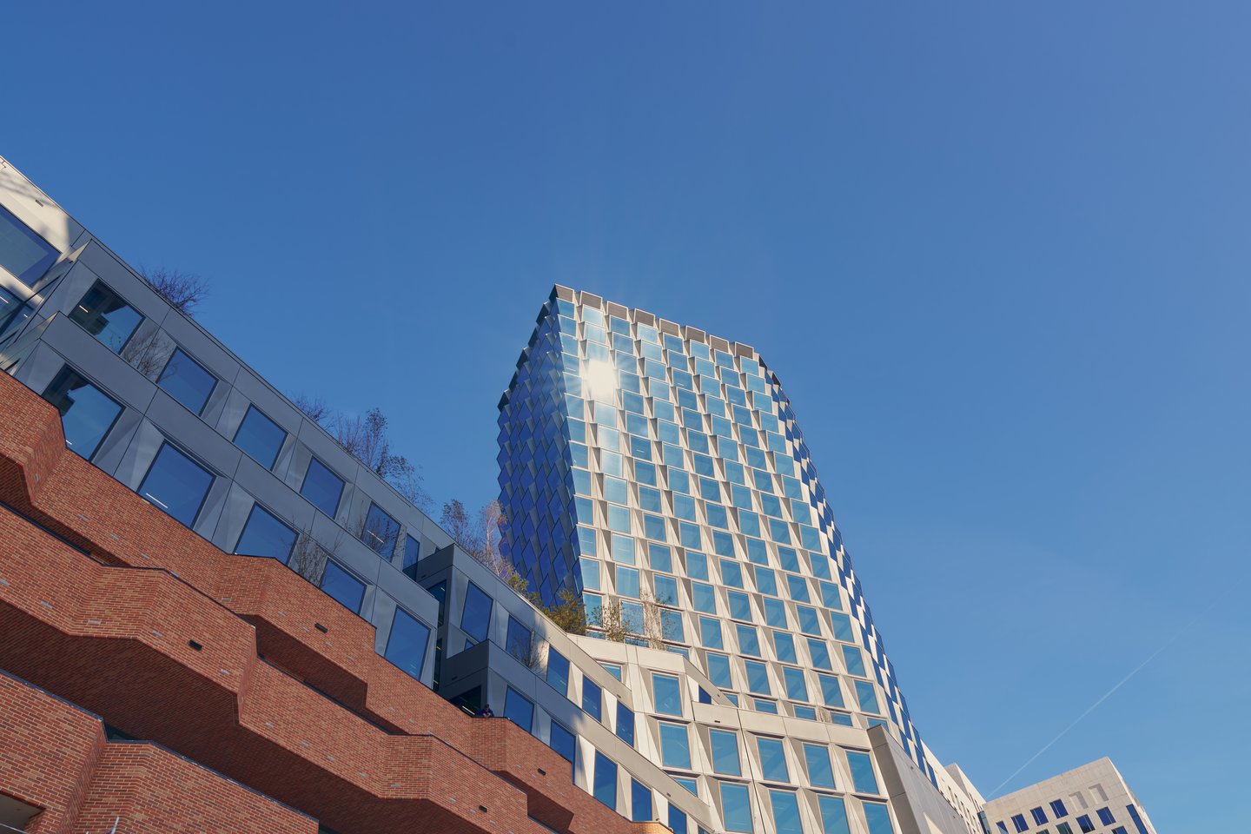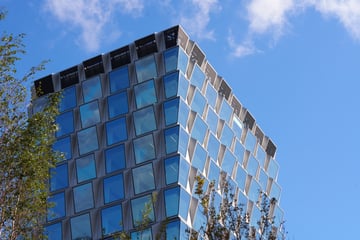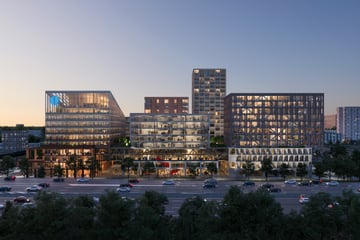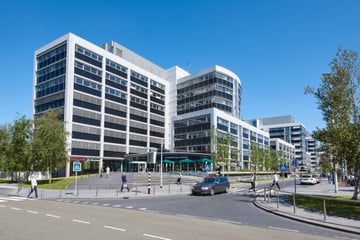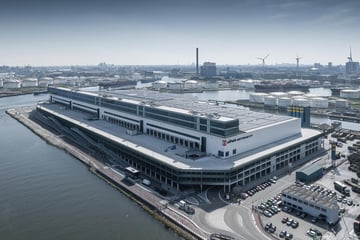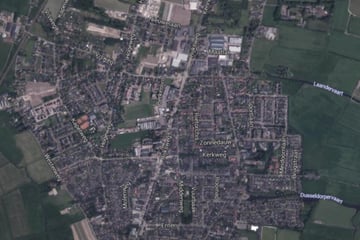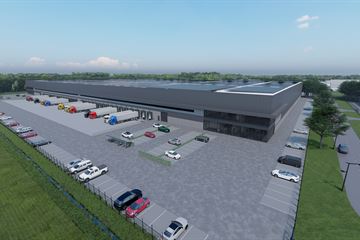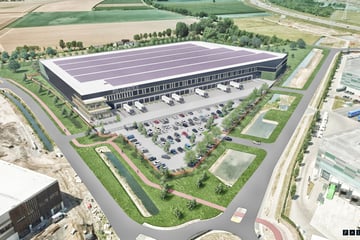Description
Project
The Pulse of Amsterdam is a high-end circular building located on the Amsterdam South Axis (Zuidas), with an exciting mix of offices, residential, retail and leisure. The Pulse is connected to the heartbeat of Amsterdam. It’s a place where people can live, work and recreate in a pleasant and comfortable way.
The building comprises a base of 8 floors with 2 towers, one residential tower and one office tower (max. 24 floors). On the top of the eight floor there is a (shared) roof forest located, accessible for all office tenants.
The Pulse of Amsterdam offers modern, multi-tenant office space divided over 24 floors. These large floors are designed to be open and flexible, including high ceilings suitable for multiple types of tenants.
The Pulse of Amsterdam is situated in the core of the South Axis, Amsterdam's Central Business District and the most prime office location in the Netherlands.
The surrounding area offers a combination of prime office properties for first-class tenants, excellent accessibility via all modes of transport and proximity to Amsterdam Airport Schiphol.
As a result of the continuous demand for new residential developments, the dynamic area is increasingly urbanizing. This select area offers a wide variety of premium facilities, including restaurants, hotels, bars, gyms and parks. In addition to local residents, the exclusive ambience of the South Axis attracts talent from all over the world.
Sustainability
BREEAM Outstanding
Net Carbon Zero
Well Platinum
CPG (circularity index) 8,0
Available floor area
2nd floor: 1,372 sq. m. office space
3rd floor: 978 sq. m. office space
4th floor: 3,480 sq. m. office space
5th floor: 3,480 sq. m. office space
9th floor: 1,100 sq. m. office space
10th floor: 1,125 sq. m. office space
11th floor: 1,135 sq. m. office space
12th floor: 1,133 sq. m. office space
13th floor: 1,133 sq. m. office space
14th floor: 1,133 sq. m. office space
15th floor: 1,142 sq. m. office space
16th floor: 1,142 sq. m. office space
17th floor: 1,142 sq. m. office space
18th floor: 1,139 sq. m. office space
19th floor: 1,139 sq. m. office space
20th floor: 1,139 sq. m. office space
21st floor: 1,141 sq. m. office space
22nd floor: 519 sq. m. office space
Parking
There are 100 parking places available for rent (for the office users) in the parking garage underneath the building.
Rent price
To be determined.
Completion date
November 2024.
Accessibility
By car
The Pulse of Amsterdam is located near the highway A10. The highway Exit S109 - Buitenveldert and Exit S108 – Amsterdam Oud Zuid are located at 5 car minutes away from The Pulse of Amsterdam.
By public transport
The Pulse of Amsterdam is also easily accessible by public transport. Amsterdam South Station is within walking distance. From this station there are direct connections to Schiphol Airport, The Haque, Rotterdam and Utrecht. Furthermore stops for the highspeed metro lines 51 (Amsterdam Central Station - Amstelveen), 50 (Amsterdam Sloterdijk – Gein) and tram line 5 can be found.
Service costs
P.M.
Delivery level
Entrance and collective areas:
- Main entrance (east side) with access to cinema, restaurants and office reception desk;
- Many facilities amongst others a supermarket, a cinema, bars, restaurants and a gym;
- The building has three elevator cores;
- Large indoor bicycle storage which contains appr. 800 parking spaces (bicycle, scooters, cargo bike, e?bikes) and will be used
by office users and visitors of the facilities in the building. 10% of the parking position have electrical charging facilities.
Office area:
- A net clear floor height (below climate island) of 2.73 – 2.86 meters
- A raised computer floor system
Indexation
Annually, for the first time one year after commencement date of the lease, based upon the Consumer Price Index, series all households 2015=100, as published by the Central Bureau of Statistics (CBS).
Notice period
At least 12 months before the end of a lease period.
Lease term
Minimum of 10 years.
Security
Lessee is required to provide a bank guarantee of at least 6 months' rent, to be increased with service charges and VAT.
VAT
VAT will be charged over the rental price and service charges. The rental prices are based on the assumption that tenant carries out activities in the leased space of which 90% or more are subject to VAT.
The Pulse of Amsterdam is a high-end circular building located on the Amsterdam South Axis (Zuidas), with an exciting mix of offices, residential, retail and leisure. The Pulse is connected to the heartbeat of Amsterdam. It’s a place where people can live, work and recreate in a pleasant and comfortable way.
The building comprises a base of 8 floors with 2 towers, one residential tower and one office tower (max. 24 floors). On the top of the eight floor there is a (shared) roof forest located, accessible for all office tenants.
The Pulse of Amsterdam offers modern, multi-tenant office space divided over 24 floors. These large floors are designed to be open and flexible, including high ceilings suitable for multiple types of tenants.
The Pulse of Amsterdam is situated in the core of the South Axis, Amsterdam's Central Business District and the most prime office location in the Netherlands.
The surrounding area offers a combination of prime office properties for first-class tenants, excellent accessibility via all modes of transport and proximity to Amsterdam Airport Schiphol.
As a result of the continuous demand for new residential developments, the dynamic area is increasingly urbanizing. This select area offers a wide variety of premium facilities, including restaurants, hotels, bars, gyms and parks. In addition to local residents, the exclusive ambience of the South Axis attracts talent from all over the world.
Sustainability
BREEAM Outstanding
Net Carbon Zero
Well Platinum
CPG (circularity index) 8,0
Available floor area
2nd floor: 1,372 sq. m. office space
3rd floor: 978 sq. m. office space
4th floor: 3,480 sq. m. office space
5th floor: 3,480 sq. m. office space
9th floor: 1,100 sq. m. office space
10th floor: 1,125 sq. m. office space
11th floor: 1,135 sq. m. office space
12th floor: 1,133 sq. m. office space
13th floor: 1,133 sq. m. office space
14th floor: 1,133 sq. m. office space
15th floor: 1,142 sq. m. office space
16th floor: 1,142 sq. m. office space
17th floor: 1,142 sq. m. office space
18th floor: 1,139 sq. m. office space
19th floor: 1,139 sq. m. office space
20th floor: 1,139 sq. m. office space
21st floor: 1,141 sq. m. office space
22nd floor: 519 sq. m. office space
Parking
There are 100 parking places available for rent (for the office users) in the parking garage underneath the building.
Rent price
To be determined.
Completion date
November 2024.
Accessibility
By car
The Pulse of Amsterdam is located near the highway A10. The highway Exit S109 - Buitenveldert and Exit S108 – Amsterdam Oud Zuid are located at 5 car minutes away from The Pulse of Amsterdam.
By public transport
The Pulse of Amsterdam is also easily accessible by public transport. Amsterdam South Station is within walking distance. From this station there are direct connections to Schiphol Airport, The Haque, Rotterdam and Utrecht. Furthermore stops for the highspeed metro lines 51 (Amsterdam Central Station - Amstelveen), 50 (Amsterdam Sloterdijk – Gein) and tram line 5 can be found.
Service costs
P.M.
Delivery level
Entrance and collective areas:
- Main entrance (east side) with access to cinema, restaurants and office reception desk;
- Many facilities amongst others a supermarket, a cinema, bars, restaurants and a gym;
- The building has three elevator cores;
- Large indoor bicycle storage which contains appr. 800 parking spaces (bicycle, scooters, cargo bike, e?bikes) and will be used
by office users and visitors of the facilities in the building. 10% of the parking position have electrical charging facilities.
Office area:
- A net clear floor height (below climate island) of 2.73 – 2.86 meters
- A raised computer floor system
Indexation
Annually, for the first time one year after commencement date of the lease, based upon the Consumer Price Index, series all households 2015=100, as published by the Central Bureau of Statistics (CBS).
Notice period
At least 12 months before the end of a lease period.
Lease term
Minimum of 10 years.
Security
Lessee is required to provide a bank guarantee of at least 6 months' rent, to be increased with service charges and VAT.
VAT
VAT will be charged over the rental price and service charges. The rental prices are based on the assumption that tenant carries out activities in the leased space of which 90% or more are subject to VAT.
Map
Map is loading...
Cadastral boundaries
Buildings
Travel time
Gain insight into the reachability of this object, for instance from a public transport station or a home address.
