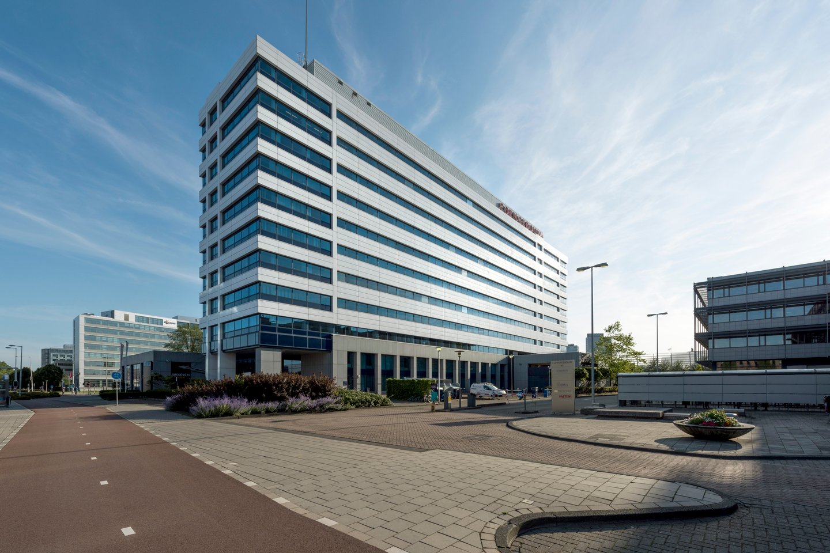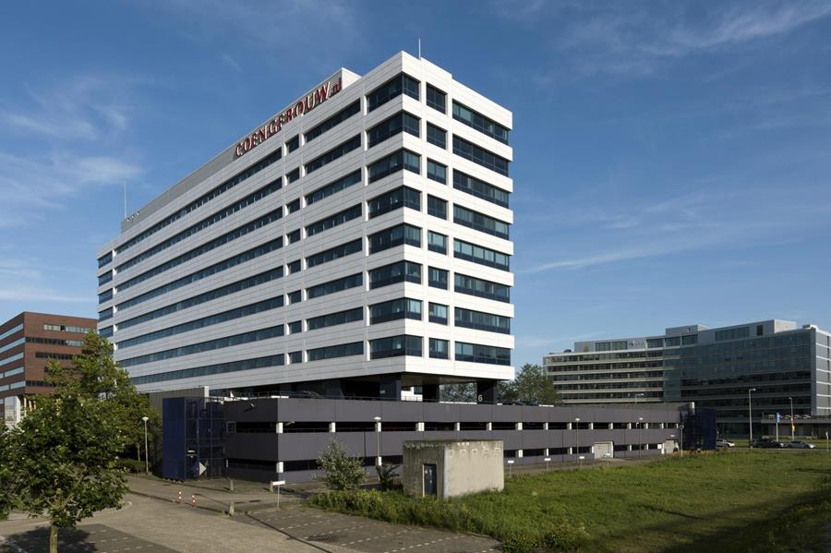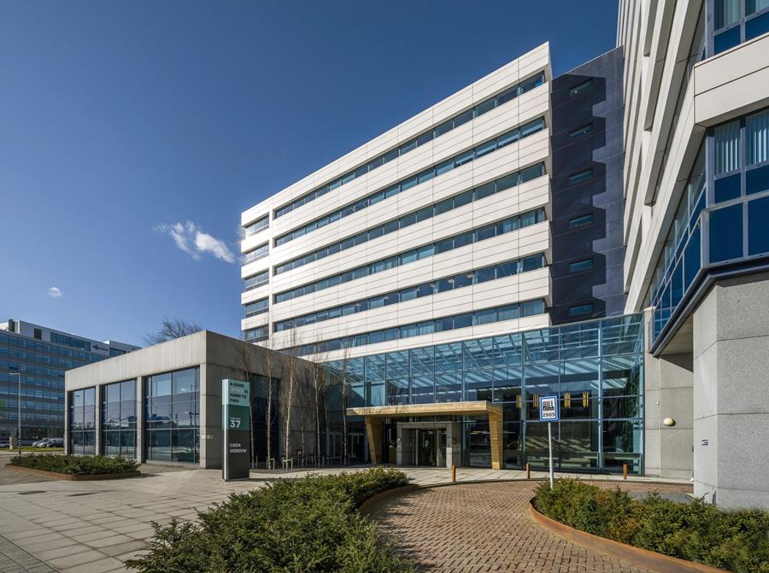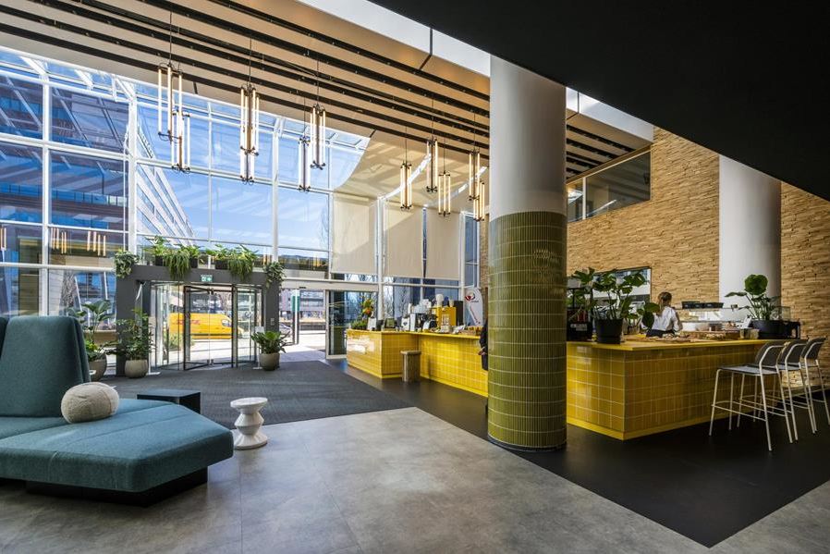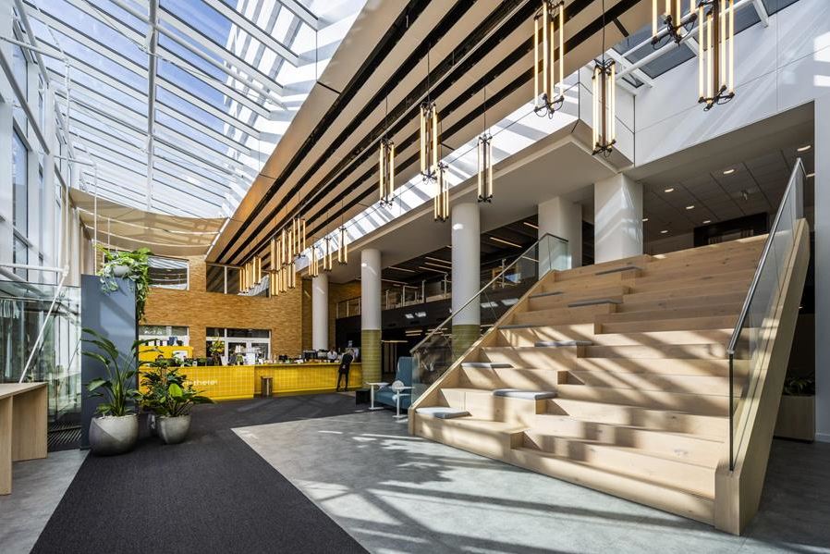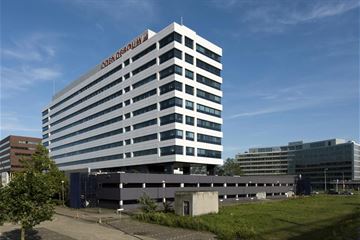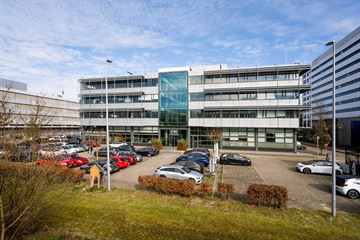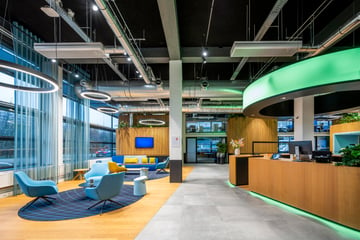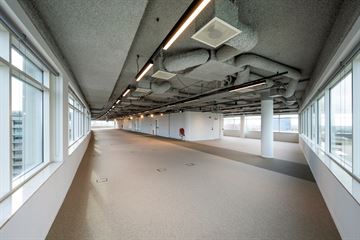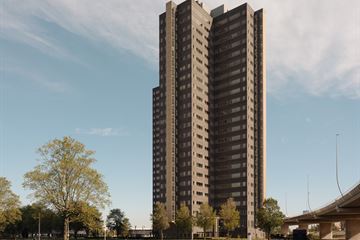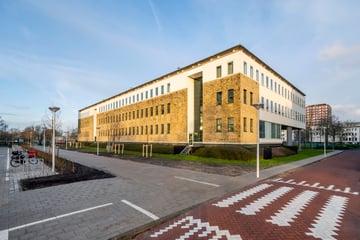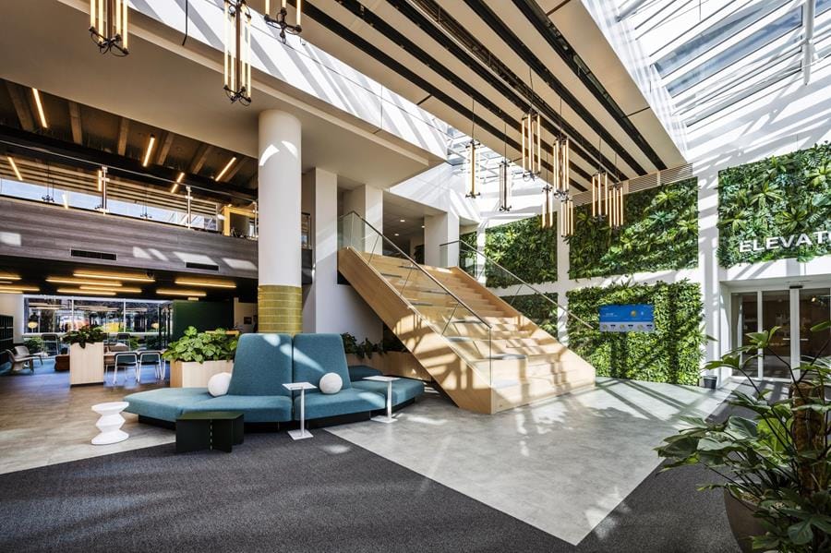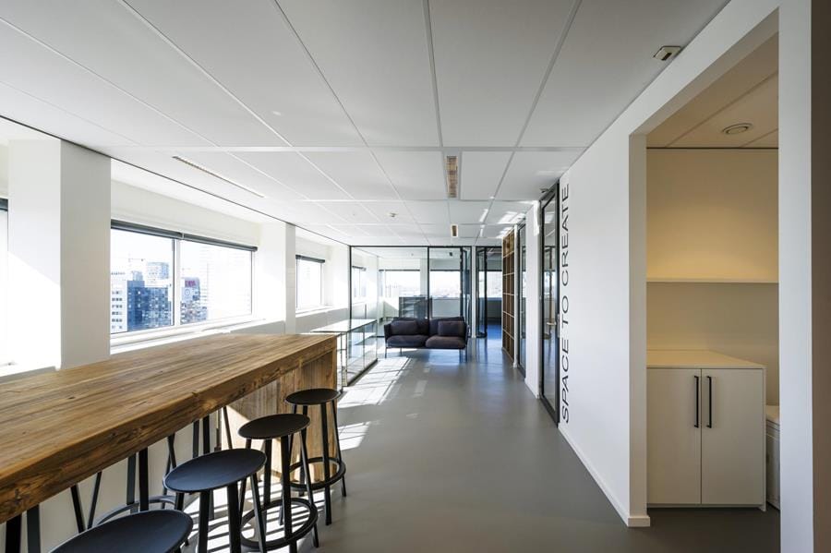Description
Building Name
Coen Building.
Address
Kabelweg 37.
City
Amsterdam.
Neighborhood
Sloterdijk.
Availability
Approx. 4,119 sq m of office space, distributed as follows:
First floor 701 sq m (unit 0.01)
2nd floor 1,432 sq m (partial rent as from 500 sq m)
5th floor 1,341 sq m (unit 5.0/03)
6th floor 645 sq m (unit 6.01)
Partial rent possible from
500 sq m.
Units from 15 sq m are also for rent in the Coen Building, for this you can contact the broker.
Number of parking spaces
The building has a parking standard of 1 parking space per 60 sq m of office space. In addition, the building has 2x 10 electric charging stations.
Accessibility by public transport
Within walking distance is Sloterdijk train station with direct train connections to the North, West and South of the Netherlands. Also within walking distance you will find metro stop Isolatorweg and directly in front of the door is the stop of Line 22 with a direct connection to Amsterdam Central Station and further to the Indische buurt.
Destination
Office.
Available from
Immediately.
Delivery level
The loft-like office units will be completely renovated with new ceilings, renovated toilets and a smooth concrete floor.
Facilities
The Coen building has many additional facilities such as a reception desk, general coffee corner, modern company restaurant, fitness, meeting facilities and a courtyard garden.
Internet
Fiberglass connection available.
Energy label
A+.
Minimum lease term.
5 years.
Rent office space
EUR 210,- per sq m per year, plus VAT.
Rent for parking spaces
EUR 1.950,- per place per year, plus VAT.
Service costs
EUR 78,- per sq m l.f.a. per year, plus VAT.
The information provided is of a general nature and is no more than an invitation to enter into negotiations. No rights can be derived from the contents of this information.
Coen Building.
Address
Kabelweg 37.
City
Amsterdam.
Neighborhood
Sloterdijk.
Availability
Approx. 4,119 sq m of office space, distributed as follows:
First floor 701 sq m (unit 0.01)
2nd floor 1,432 sq m (partial rent as from 500 sq m)
5th floor 1,341 sq m (unit 5.0/03)
6th floor 645 sq m (unit 6.01)
Partial rent possible from
500 sq m.
Units from 15 sq m are also for rent in the Coen Building, for this you can contact the broker.
Number of parking spaces
The building has a parking standard of 1 parking space per 60 sq m of office space. In addition, the building has 2x 10 electric charging stations.
Accessibility by public transport
Within walking distance is Sloterdijk train station with direct train connections to the North, West and South of the Netherlands. Also within walking distance you will find metro stop Isolatorweg and directly in front of the door is the stop of Line 22 with a direct connection to Amsterdam Central Station and further to the Indische buurt.
Destination
Office.
Available from
Immediately.
Delivery level
The loft-like office units will be completely renovated with new ceilings, renovated toilets and a smooth concrete floor.
Facilities
The Coen building has many additional facilities such as a reception desk, general coffee corner, modern company restaurant, fitness, meeting facilities and a courtyard garden.
Internet
Fiberglass connection available.
Energy label
A+.
Minimum lease term.
5 years.
Rent office space
EUR 210,- per sq m per year, plus VAT.
Rent for parking spaces
EUR 1.950,- per place per year, plus VAT.
Service costs
EUR 78,- per sq m l.f.a. per year, plus VAT.
The information provided is of a general nature and is no more than an invitation to enter into negotiations. No rights can be derived from the contents of this information.
Map
Map is loading...
Cadastral boundaries
Buildings
Travel time
Gain insight into the reachability of this object, for instance from a public transport station or a home address.
