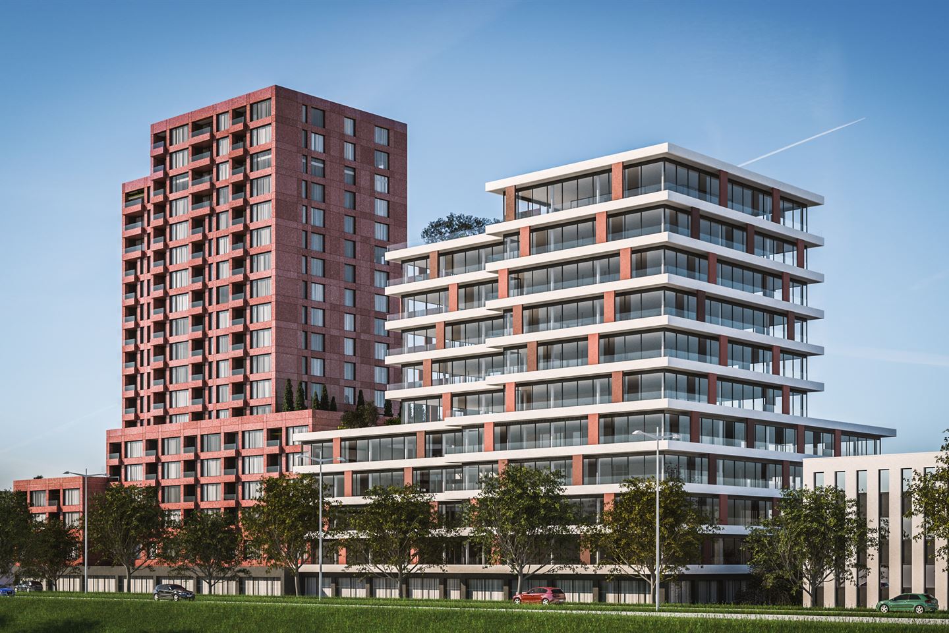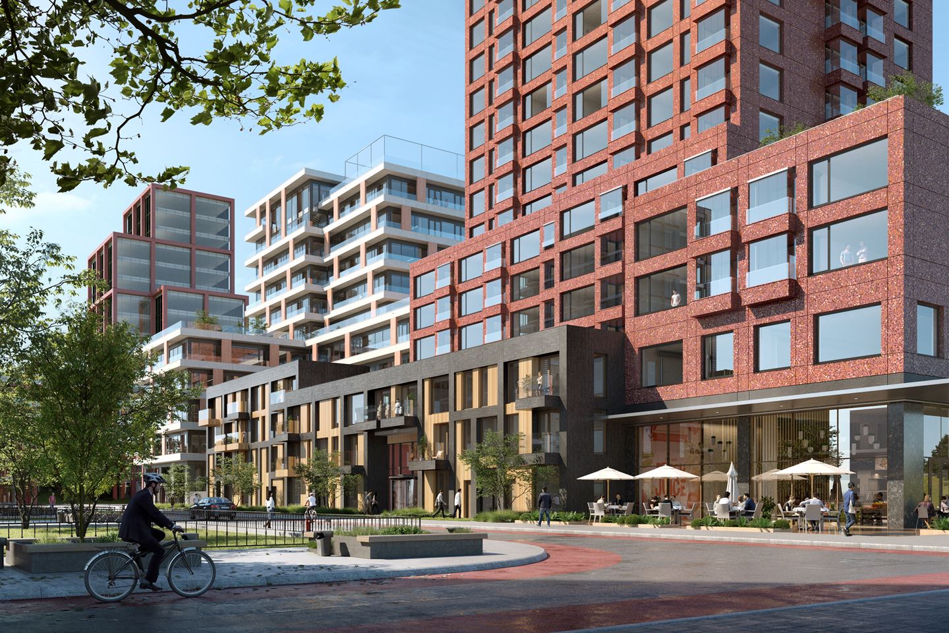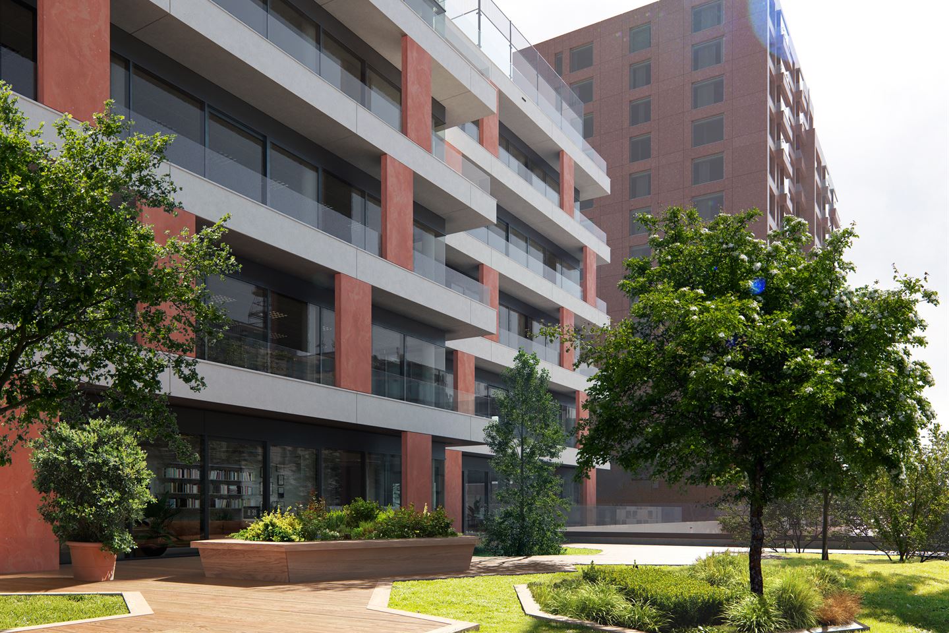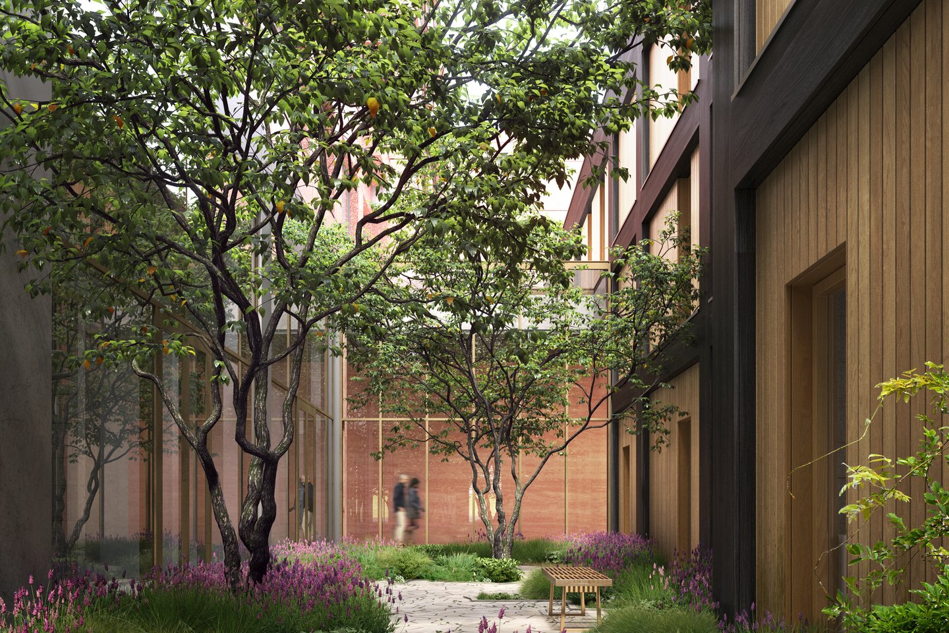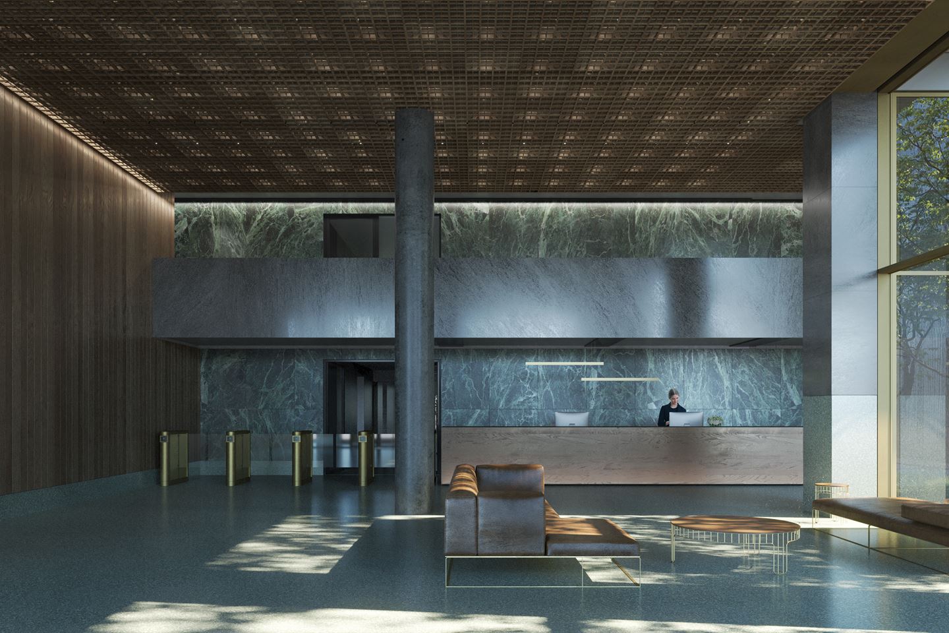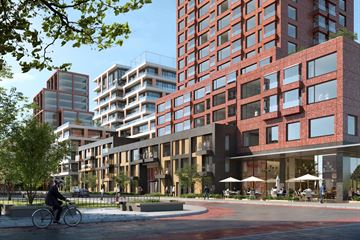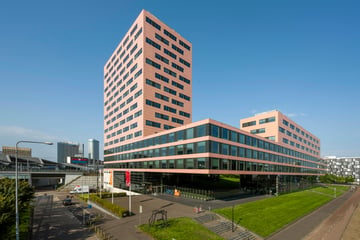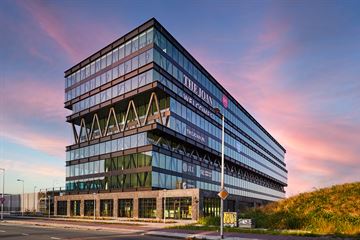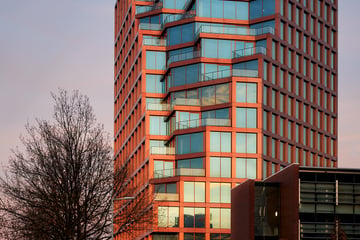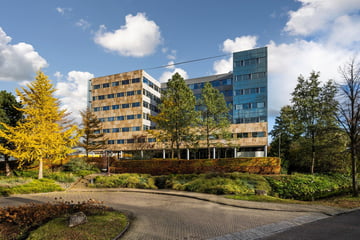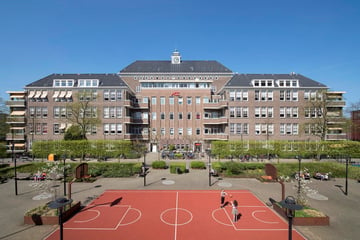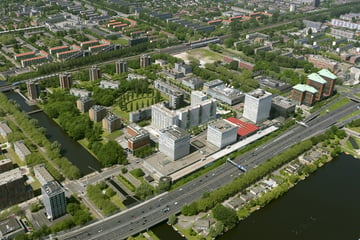Description
THE BRIDGE
The Bridge is the place to live, work and relax. This striking building consists of two towers of 40 and 60 meters high, which are connected by the ground floor. With The Bridge, Dam & Partners Architects have designed a building that stands for sustainability, high-quality finishes and a luxurious appearance.
The commercial tower has 10 floors and provides approximately 9,600 m² of high-end office and lab space. Each floor has an outdoor space and a roof garden has been created on the fifth floor. Daylight enters from all sides, creating a feeling of light and space. The building contributes to increasing user quality, optimizing climate adaptation and increasing biodiversity. The Bridge is WELL GOLD certified.
LOCATION
The Bridge is located in the “Amsterdam Life Sciences District” in Amsterdam South East. The Amsterdam Life Sciences District is characterized by its vibrant ecosystem. It is a place where companies dare to connect and become stronger in the process. And where established companies can expand and send their innovations around the world.
ACCESSIBILITY
By car:
The office building is easily accessible by car due to its central location between the junctions of the A2-Amsterdam-Utrecht, the Amsterdam Ring Road A9 and the A10.
By public transport:
The nearby Holendrecht Station offers direct train, metro and bus connections to Amsterdam, Rotterdam and Utrecht. Moreover, The Bridge is easily accessible by bicycle and
scooter thanks to the extensive network of cycle paths in the area.
AVAILABILITY
There is approximately 9,630 m² of office space available for rental at The Bridge. Availability is divided as follows:
• 1st floor approximately 1,490 m² VVO office space;
• 2nd floor approximately 1,328 m² VVO office space;
• 3rd floor approximately 1,328 m² LFA office space;
• 4th floor approximately 1,328 m² LFA office space;
• 5th floor approximately 757 m² VVO office space;
• 6th floor approximately 757 m² LFA office space;
• 7th floor approximately 757 m² LFA office space;
• 8th floor approximately 757 m² VVO office space;
• 9th floor approximately 757 m² LFA office space;
• 10th floor approximately 372 m² LFA office space;
Partial rental is possible from 372 m².
DELIVERY
Q2 2025
RENTAL PRICE
On request.
RENTAL TERM
10 years with renewal options.
PARKING
The parking garage underneath the building has 100 car parking spaces and 190 spaces for bicycles/scooters.
The parking garage is equipped with charging stations for electric cars and bicycles.
FACILITIES
- Spacious lobby;
- Reception service via reception;
- Restaurant;
- Juice bar;
- Luxury gym;
- 3 meeting rooms to be used by the tenants;
- Outdoor space per office.
PARTICULARITIES
Rental agreement for office space and other business space ex art. 7:230a BW according to the model of the Real Estate Council version February 2015.
RENTAL PRICE ADJUSTMENT
Annually, based on the change in the monthly price index according to the consumer price index (CPI) series of CPI total expenditures (2015=100), published by Statistics Netherlands.
CAVEAT
The information provided is of a general nature and is no more than an invitation to enter into negotiations. No rights can be derived from the content of this information.
The Bridge is the place to live, work and relax. This striking building consists of two towers of 40 and 60 meters high, which are connected by the ground floor. With The Bridge, Dam & Partners Architects have designed a building that stands for sustainability, high-quality finishes and a luxurious appearance.
The commercial tower has 10 floors and provides approximately 9,600 m² of high-end office and lab space. Each floor has an outdoor space and a roof garden has been created on the fifth floor. Daylight enters from all sides, creating a feeling of light and space. The building contributes to increasing user quality, optimizing climate adaptation and increasing biodiversity. The Bridge is WELL GOLD certified.
LOCATION
The Bridge is located in the “Amsterdam Life Sciences District” in Amsterdam South East. The Amsterdam Life Sciences District is characterized by its vibrant ecosystem. It is a place where companies dare to connect and become stronger in the process. And where established companies can expand and send their innovations around the world.
ACCESSIBILITY
By car:
The office building is easily accessible by car due to its central location between the junctions of the A2-Amsterdam-Utrecht, the Amsterdam Ring Road A9 and the A10.
By public transport:
The nearby Holendrecht Station offers direct train, metro and bus connections to Amsterdam, Rotterdam and Utrecht. Moreover, The Bridge is easily accessible by bicycle and
scooter thanks to the extensive network of cycle paths in the area.
AVAILABILITY
There is approximately 9,630 m² of office space available for rental at The Bridge. Availability is divided as follows:
• 1st floor approximately 1,490 m² VVO office space;
• 2nd floor approximately 1,328 m² VVO office space;
• 3rd floor approximately 1,328 m² LFA office space;
• 4th floor approximately 1,328 m² LFA office space;
• 5th floor approximately 757 m² VVO office space;
• 6th floor approximately 757 m² LFA office space;
• 7th floor approximately 757 m² LFA office space;
• 8th floor approximately 757 m² VVO office space;
• 9th floor approximately 757 m² LFA office space;
• 10th floor approximately 372 m² LFA office space;
Partial rental is possible from 372 m².
DELIVERY
Q2 2025
RENTAL PRICE
On request.
RENTAL TERM
10 years with renewal options.
PARKING
The parking garage underneath the building has 100 car parking spaces and 190 spaces for bicycles/scooters.
The parking garage is equipped with charging stations for electric cars and bicycles.
FACILITIES
- Spacious lobby;
- Reception service via reception;
- Restaurant;
- Juice bar;
- Luxury gym;
- 3 meeting rooms to be used by the tenants;
- Outdoor space per office.
PARTICULARITIES
Rental agreement for office space and other business space ex art. 7:230a BW according to the model of the Real Estate Council version February 2015.
RENTAL PRICE ADJUSTMENT
Annually, based on the change in the monthly price index according to the consumer price index (CPI) series of CPI total expenditures (2015=100), published by Statistics Netherlands.
CAVEAT
The information provided is of a general nature and is no more than an invitation to enter into negotiations. No rights can be derived from the content of this information.
Map
Map is loading...
Cadastral boundaries
Buildings
Travel time
Gain insight into the reachability of this object, for instance from a public transport station or a home address.
