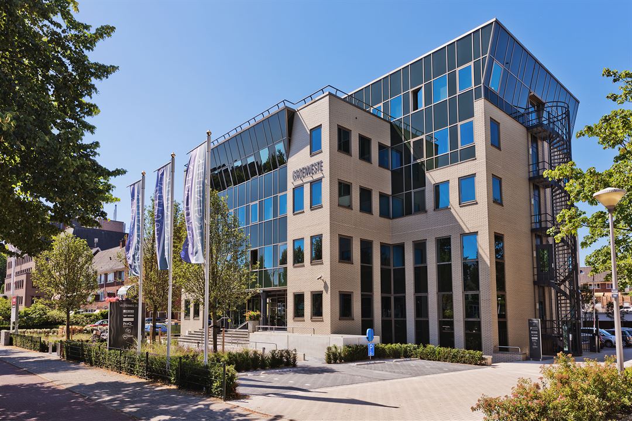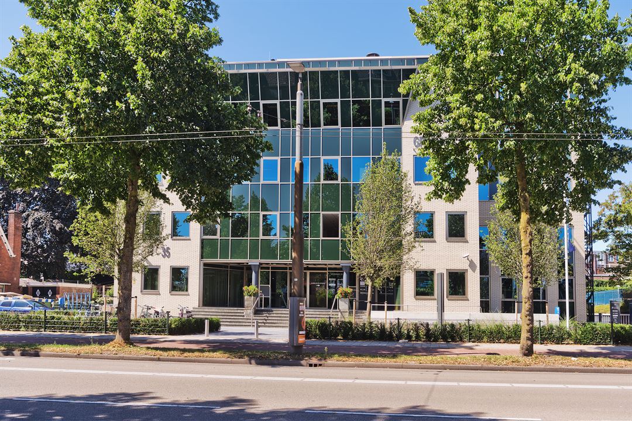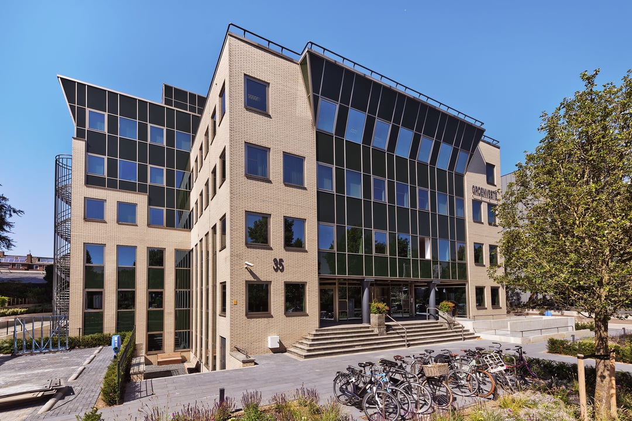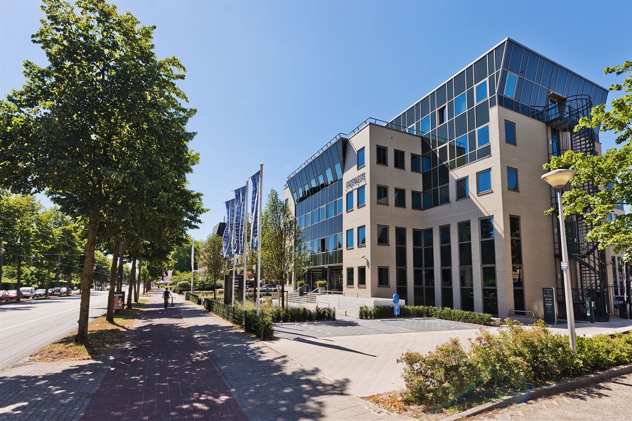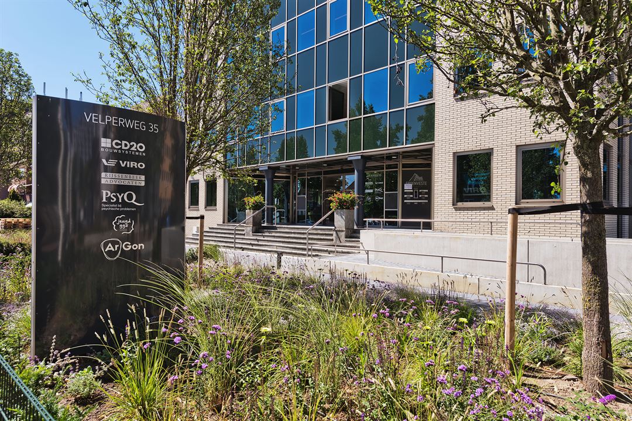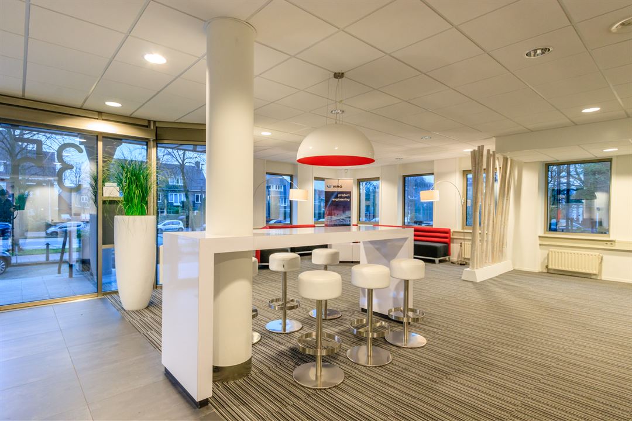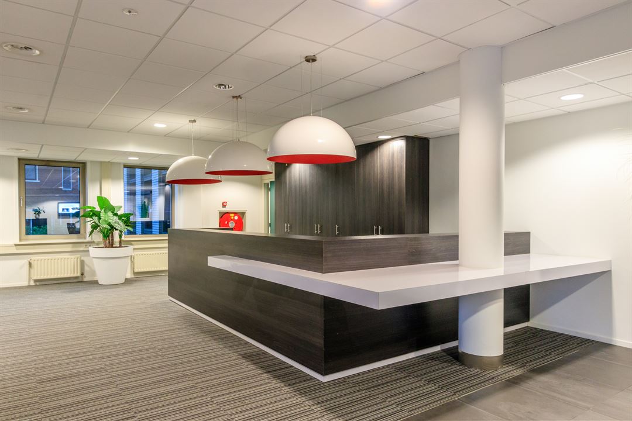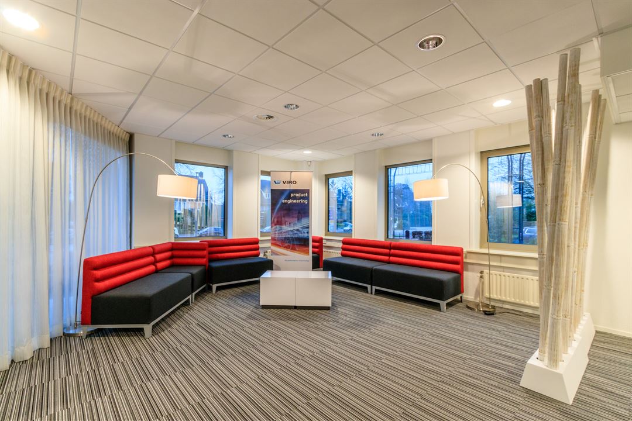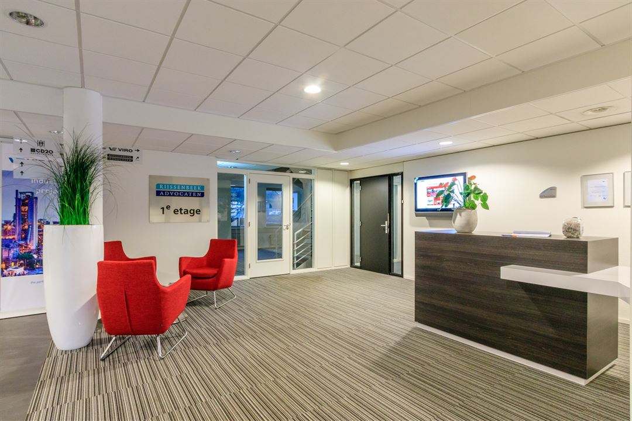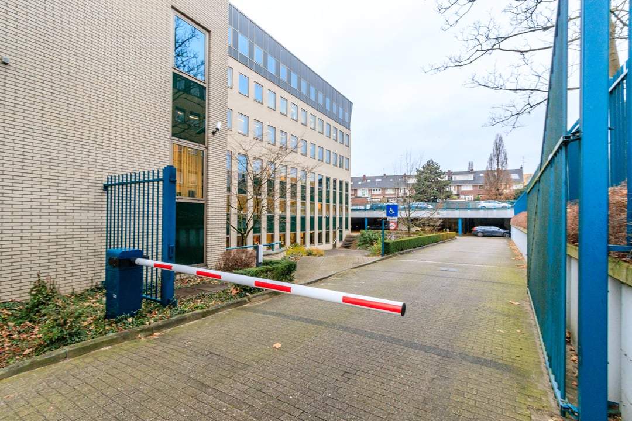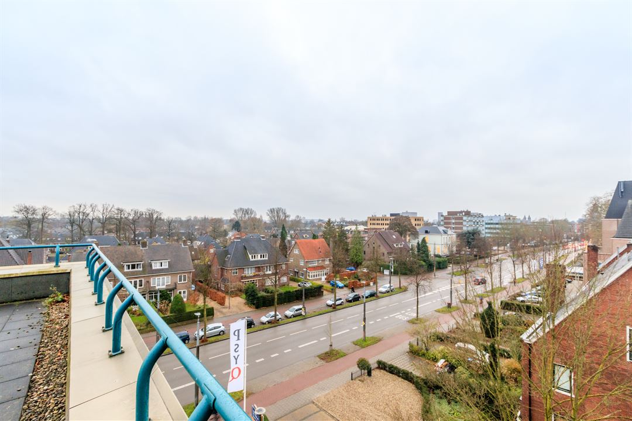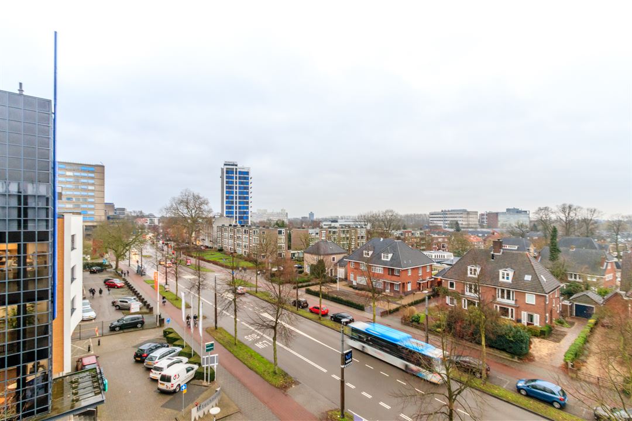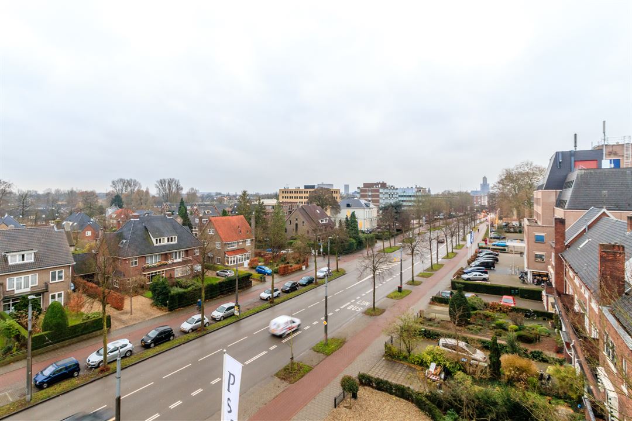 This business property on funda in business: https://www.fundainbusiness.nl/41704307
This business property on funda in business: https://www.fundainbusiness.nl/41704307
Velperweg 35 6824 BE Arnhem
€ 135 /m²/year

Description
Office building "Groenveste" is a high-quality, representative office building with a spacious private parking facility. The office building is located near the Velperpoort railway station on Velperweg, the main road from Arnhem to Velp, which houses many large office users such as Dirkzwager Advocaten en Notarissen, Van Lanschot Bankiers, ING and Akzo. Rijssenbeek Advocaten and Viro Engineering are already housed in the building at Velperweg 35.
Location:
The property is located on the Velperweg, about 300 meters from the Velperpoort railway station and the Steenstraat. The area has a predominantly business-like appearance due to the large number of office buildings interspersed with a few residential units.
Accessibility:
This location is easily accessible by both private and public transport. The Velperpoort railway station is approx. 300 m away, which has a direct connection to Arnhem Central, Zutphen and Winterswijk. With the nearby bus stops there are direct connections to Arnhem Central and Velp. The highways A12, A50 and A325 can be reached by car in about 10 minutes.
Floor area:
The property has a total area of ??approximately 5,375 m². The available space is divided as follows:
-1 floor app. 525 m²
3rd floor app. 360 m²
Part-letting is possible in units from approximately 360 m², including charging for communal areas.
Delivery level:
The object will be delivered in its current condition, therefore including:
• Spacious reception hall with natural stone floor;
• System ceilings with lighting fixtures;
• Two passenger lifts;
• Multiple mechanical ventilation with top cooling (2010);
• Compartmented cable ducts with electricity;
• Openable windows;
• central heating gas with radiators;
• Pantry facility per floor;
• Toilet group per floor;
• Fiber optic connection;
Parking:
There is a parking standard of 1 parking space per 45 m².
Rental price:
€ 135 per m², per year, plus VAT.
Rental price parking:
€ 950 per parking space, per year, plus VAT.
Service fee:
Deductible advance of €35 per m², per year, plus VAT, excl. electricity
Acceptance:
In consultation.
Location:
The property is located on the Velperweg, about 300 meters from the Velperpoort railway station and the Steenstraat. The area has a predominantly business-like appearance due to the large number of office buildings interspersed with a few residential units.
Accessibility:
This location is easily accessible by both private and public transport. The Velperpoort railway station is approx. 300 m away, which has a direct connection to Arnhem Central, Zutphen and Winterswijk. With the nearby bus stops there are direct connections to Arnhem Central and Velp. The highways A12, A50 and A325 can be reached by car in about 10 minutes.
Floor area:
The property has a total area of ??approximately 5,375 m². The available space is divided as follows:
-1 floor app. 525 m²
3rd floor app. 360 m²
Part-letting is possible in units from approximately 360 m², including charging for communal areas.
Delivery level:
The object will be delivered in its current condition, therefore including:
• Spacious reception hall with natural stone floor;
• System ceilings with lighting fixtures;
• Two passenger lifts;
• Multiple mechanical ventilation with top cooling (2010);
• Compartmented cable ducts with electricity;
• Openable windows;
• central heating gas with radiators;
• Pantry facility per floor;
• Toilet group per floor;
• Fiber optic connection;
Parking:
There is a parking standard of 1 parking space per 45 m².
Rental price:
€ 135 per m², per year, plus VAT.
Rental price parking:
€ 950 per parking space, per year, plus VAT.
Service fee:
Deductible advance of €35 per m², per year, plus VAT, excl. electricity
Acceptance:
In consultation.
Features
Transfer of ownership
- Rental price
- € 135 per square meter per year
- First rental price
- € 120 per square meter per year
- Service charges
- € 35 per square meter per year (21% VAT applies)
- Listed since
-
- Status
- Available
- Acceptance
- Available in consultation
Construction
- Main use
- Office
- Building type
- Resale property
- Construction period
- 1981-1990
Surface areas
- Area
- 885 m² (units from 360 m²)
Layout
- Number of floors
- 2 floors
- Facilities
- Mechanical ventilation, peak cooling, built-in fittings, elevators, modular ceiling, toilet, pantry and heating
Energy
- Energy label
- Not available
Surroundings
- Location
- Town center, in residential district and railway station site
Parking
- Parking costs
- From € 950,- per lot per year (21% VAT applies)
Photos
