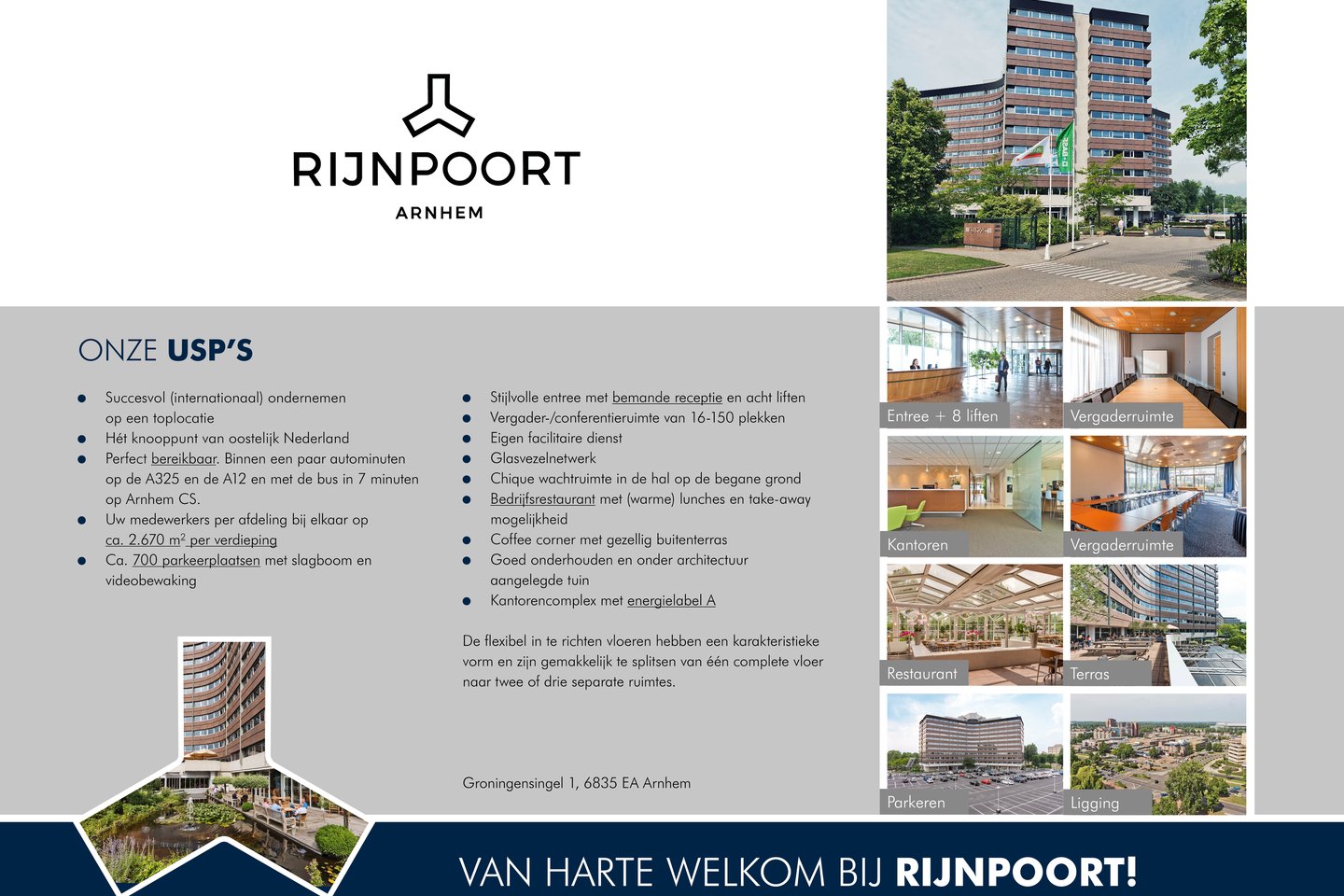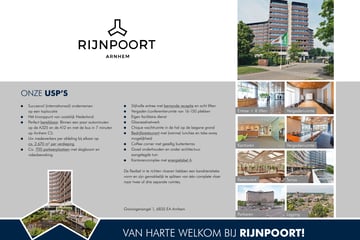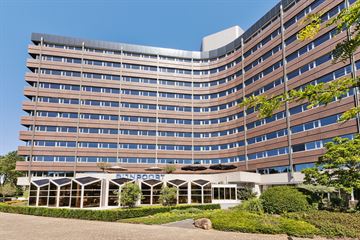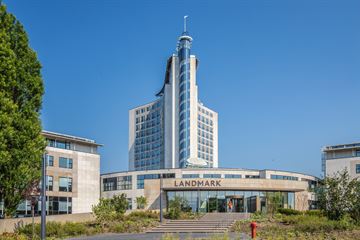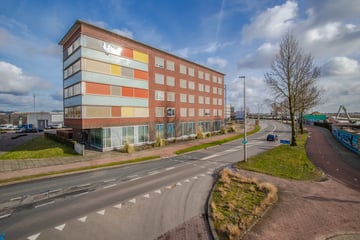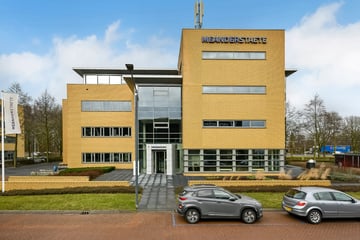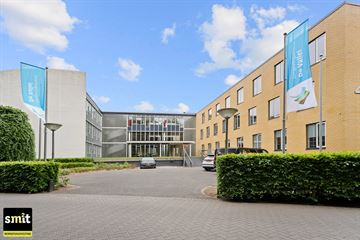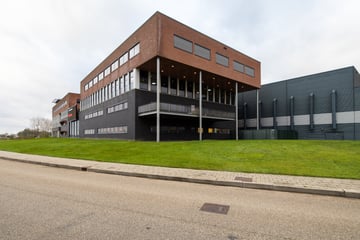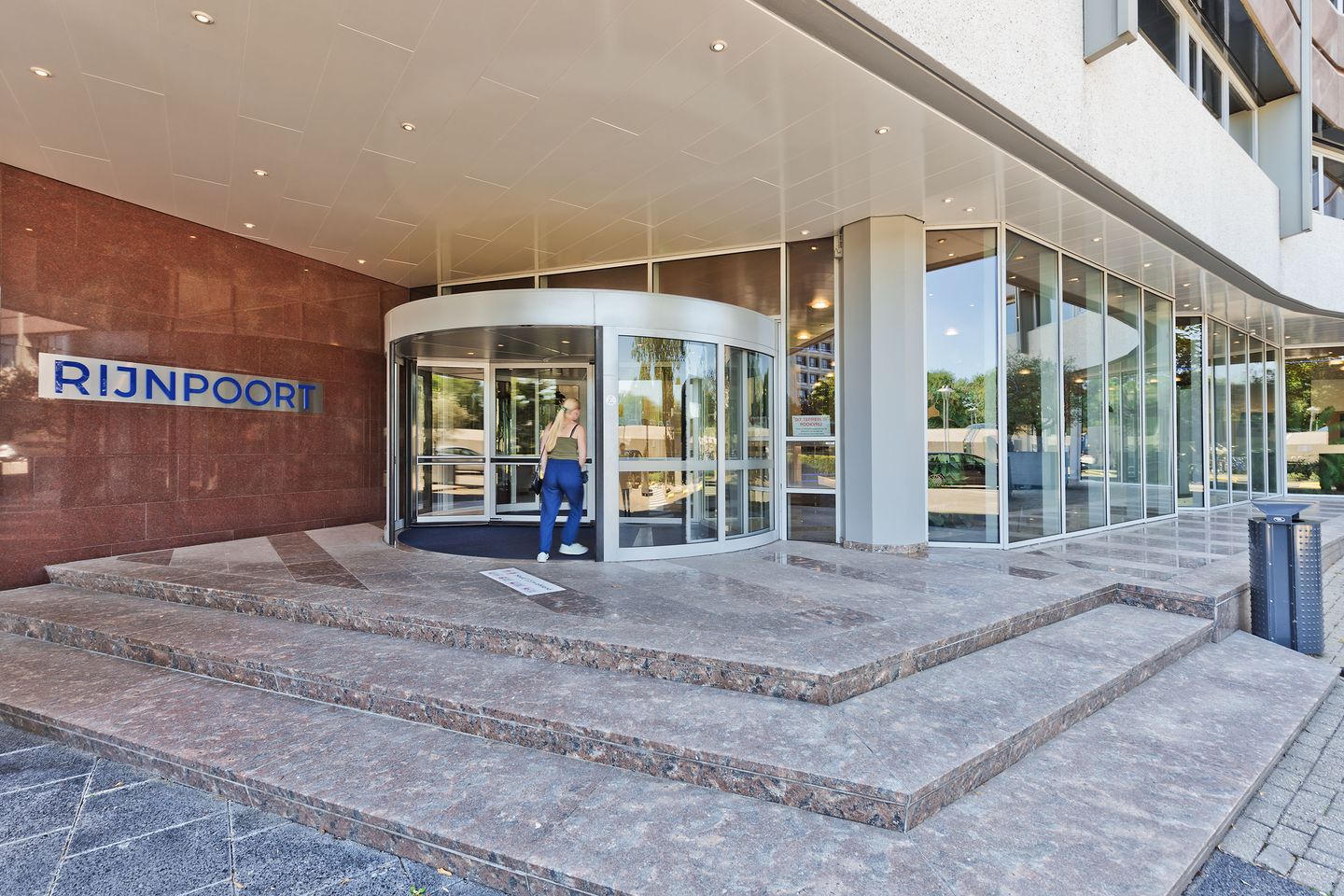Description
GENERAL:
The star-shaped office building, more than 40 meters high, has 10 office floors and is divided into three wings around a central traffic area. In this traffic area you will find 8 passenger lifts as well as 1 goods lift.
The garden around the building has been laid out under architecture and is regularly maintained by a gardener.
The office building provides extensive facilities, including a central reception desk on the ground floor, incidentally rented conference rooms with lunch facilities and a luxurious coffee corner with outdoor terrace, an attractive company restaurant with extensive lunch and dinner facilities at an adjusted rate.
The high entrance hall is extremely representative and has a beautiful decoration with green facilities and furniture.
A parking garage with more than 600 parking spaces is situated on the spacious site - in accordance with today's requirements. Based on a parking standard of 1:40, 1 parking space is available per 40 m² office space on the parking deck / in the garage.
Divisibility:
The floors with a size of approx. 2,670 m² are divided into 3 office wings, which can be interconnected with reservation and thus form one office.
The wings can remain completely "open" and function as so-called "open-plan offices", but can also be divided into separate office rooms. A grid size of 1.80 meters makes the layout completely flexible.
ADDRESS:
Groningensingel 1, 6835 EA ARNHEM
DESTINATION:
Office
ACCESSIBILITY:
Own transport: The Rijnpoort office complex is centrally located in Arnhem-South, opposite the Kronenburg shopping center, near De Rijnhal.
The office building is located directly on the ring road of Arnhem (Pleyroute), which provides direct access to various national roads in all directions: A12 (Utrecht, The Hague, Amsterdam, Ruhr area), A50 (Apeldoorn-Zwolle), A52 (Nijmegen), A73 (Rotterdam).
Public transport: The Arnhem railway station is directly accessible with a direct bus connection over a free bus lane (frequency approx. Once every 2 minutes), Kronenburg stop (travel time approx. 7 minutes).
FLOOR SURFACE:
(2,670 m² per floor), rental from office wings of 863 m².
Conference room:
Attractive meeting facilities with catering facilities available per half day (price per half day).
PARKING:
Parking standard 1:40
RENTAL PRICE:
Office space EUR 145.00 per m² per year, excluding VAT
Filing space EUR 60.00 per m² per year, excluding VAT
Parking rights EUR 475.00 per space per year, excluding VAT
Electricity consumption to be paid directly to the energy company by means of own electricity meter or advance payment of EUR 10 per m² per m² per year, excluding VAT
Restaurant EUR 20,00 per m² per year (indexed) including the statutory sales tax.
Service costs advance EUR 35,00 per m² per year, excluding VAT, including heating and cooling.
TURNOVER TAX:
Sales tax will be charged on the rental price. If the sales tax cannot be charged, the rent will be increased in such a way that the financial disadvantage suffered by the lessor is compensated.
RENTAL ADJUSTMENT:
Annually, based on CBS index figures
RENTAL PERIOD:
In consultation.
NOTICE PERIOD:
A year.
PAYMENTS:
Monthly / quarter ahead.
SECURITY:
The tenant will provide a bank guarantee or deposit with a payment obligation of at least three months.
MODEL RENTAL AGREEMENT:
Based on the standard model of the Real Estate Council (ROZ), as used by the Dutch Association of Real Estate Agents (NVM).
ACCEPTANCE:
To be agreed immediately or further.
The star-shaped office building, more than 40 meters high, has 10 office floors and is divided into three wings around a central traffic area. In this traffic area you will find 8 passenger lifts as well as 1 goods lift.
The garden around the building has been laid out under architecture and is regularly maintained by a gardener.
The office building provides extensive facilities, including a central reception desk on the ground floor, incidentally rented conference rooms with lunch facilities and a luxurious coffee corner with outdoor terrace, an attractive company restaurant with extensive lunch and dinner facilities at an adjusted rate.
The high entrance hall is extremely representative and has a beautiful decoration with green facilities and furniture.
A parking garage with more than 600 parking spaces is situated on the spacious site - in accordance with today's requirements. Based on a parking standard of 1:40, 1 parking space is available per 40 m² office space on the parking deck / in the garage.
Divisibility:
The floors with a size of approx. 2,670 m² are divided into 3 office wings, which can be interconnected with reservation and thus form one office.
The wings can remain completely "open" and function as so-called "open-plan offices", but can also be divided into separate office rooms. A grid size of 1.80 meters makes the layout completely flexible.
ADDRESS:
Groningensingel 1, 6835 EA ARNHEM
DESTINATION:
Office
ACCESSIBILITY:
Own transport: The Rijnpoort office complex is centrally located in Arnhem-South, opposite the Kronenburg shopping center, near De Rijnhal.
The office building is located directly on the ring road of Arnhem (Pleyroute), which provides direct access to various national roads in all directions: A12 (Utrecht, The Hague, Amsterdam, Ruhr area), A50 (Apeldoorn-Zwolle), A52 (Nijmegen), A73 (Rotterdam).
Public transport: The Arnhem railway station is directly accessible with a direct bus connection over a free bus lane (frequency approx. Once every 2 minutes), Kronenburg stop (travel time approx. 7 minutes).
FLOOR SURFACE:
(2,670 m² per floor), rental from office wings of 863 m².
Conference room:
Attractive meeting facilities with catering facilities available per half day (price per half day).
PARKING:
Parking standard 1:40
RENTAL PRICE:
Office space EUR 145.00 per m² per year, excluding VAT
Filing space EUR 60.00 per m² per year, excluding VAT
Parking rights EUR 475.00 per space per year, excluding VAT
Electricity consumption to be paid directly to the energy company by means of own electricity meter or advance payment of EUR 10 per m² per m² per year, excluding VAT
Restaurant EUR 20,00 per m² per year (indexed) including the statutory sales tax.
Service costs advance EUR 35,00 per m² per year, excluding VAT, including heating and cooling.
TURNOVER TAX:
Sales tax will be charged on the rental price. If the sales tax cannot be charged, the rent will be increased in such a way that the financial disadvantage suffered by the lessor is compensated.
RENTAL ADJUSTMENT:
Annually, based on CBS index figures
RENTAL PERIOD:
In consultation.
NOTICE PERIOD:
A year.
PAYMENTS:
Monthly / quarter ahead.
SECURITY:
The tenant will provide a bank guarantee or deposit with a payment obligation of at least three months.
MODEL RENTAL AGREEMENT:
Based on the standard model of the Real Estate Council (ROZ), as used by the Dutch Association of Real Estate Agents (NVM).
ACCEPTANCE:
To be agreed immediately or further.
Map
Map is loading...
Cadastral boundaries
Buildings
Travel time
Gain insight into the reachability of this object, for instance from a public transport station or a home address.

