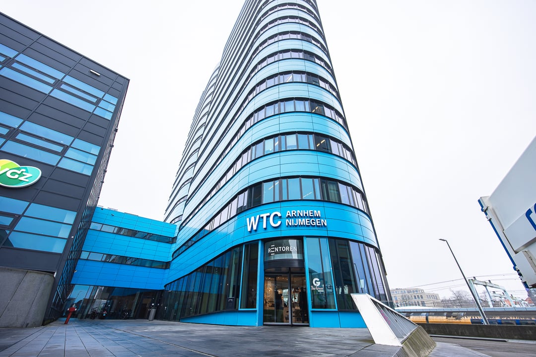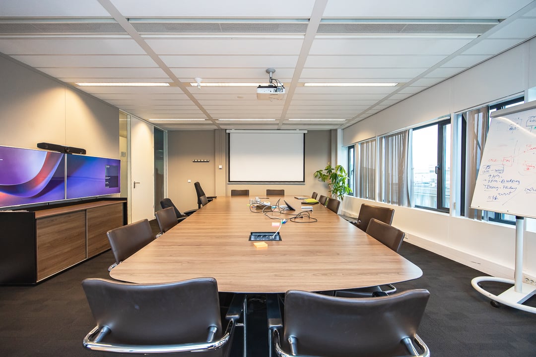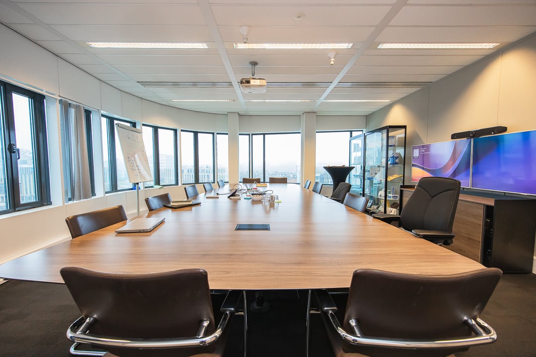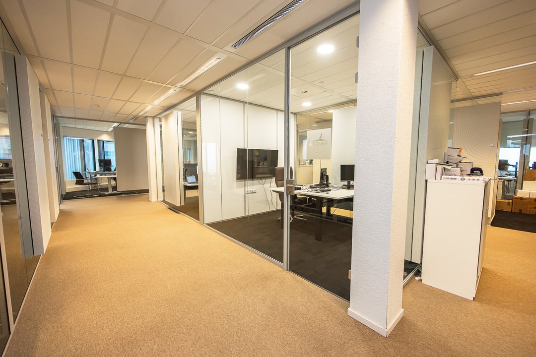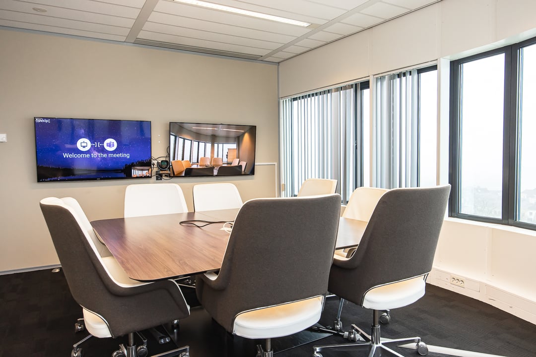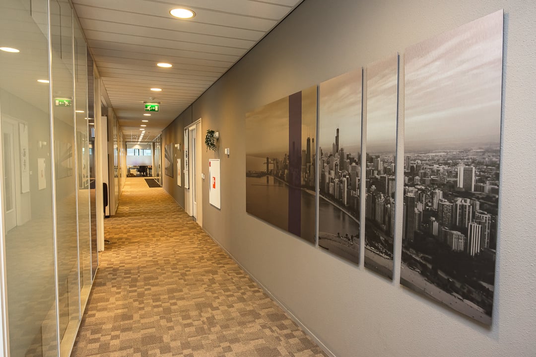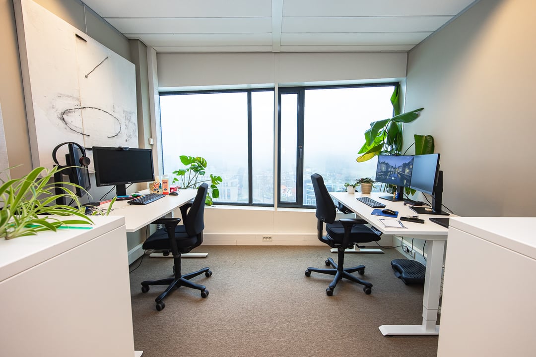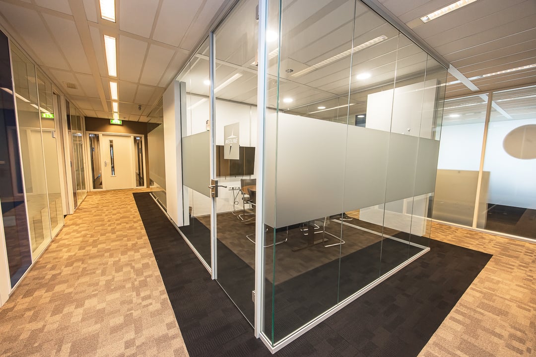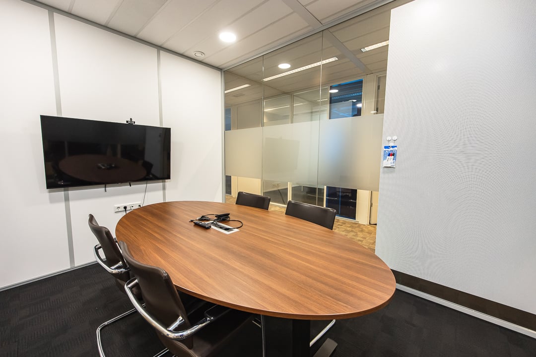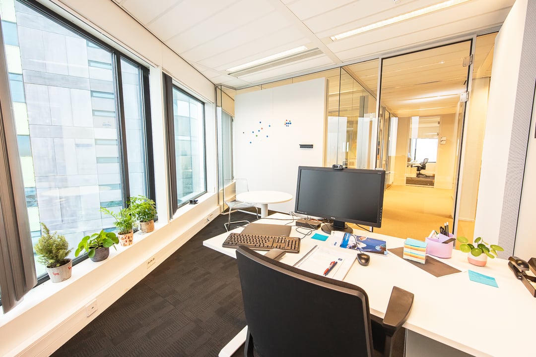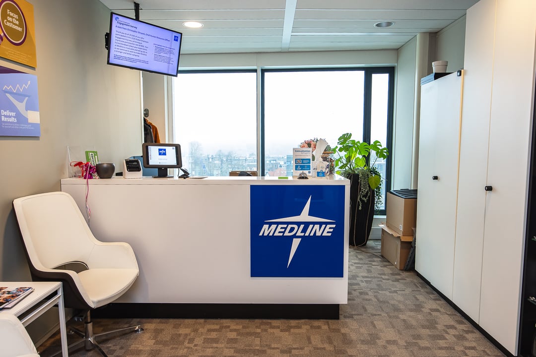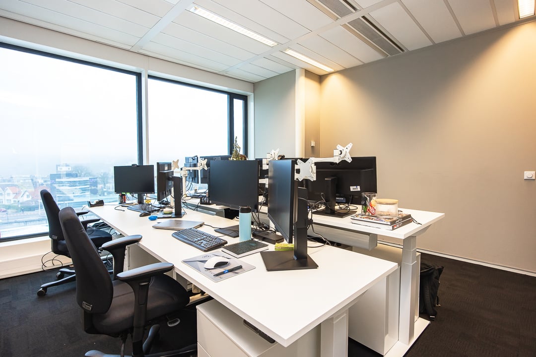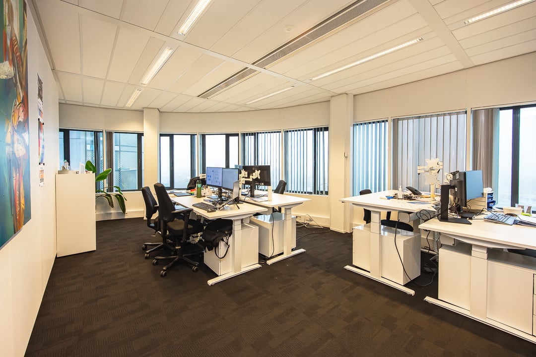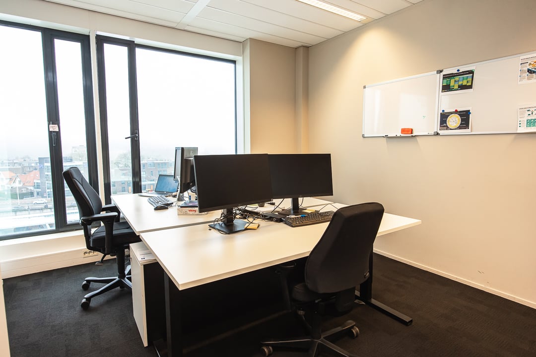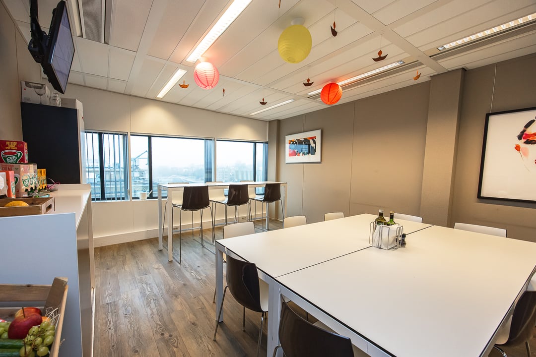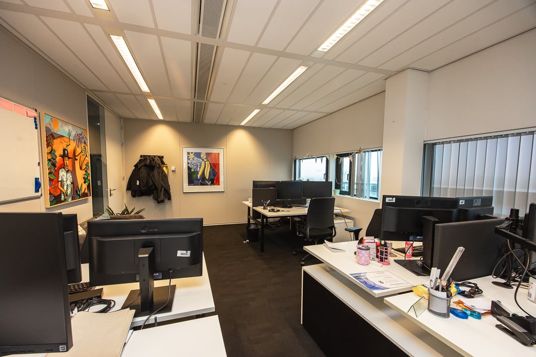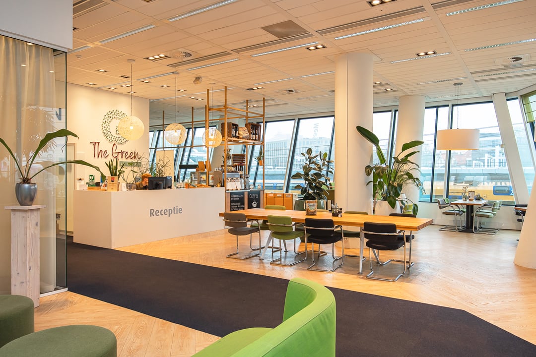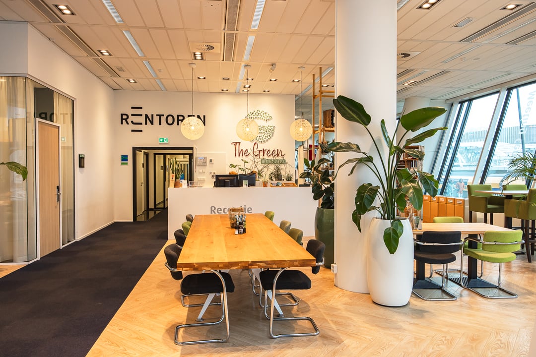 This business property on funda in business: https://www.fundainbusiness.nl/89264317
This business property on funda in business: https://www.fundainbusiness.nl/89264317
Nieuwe Stationsstraat 10 6811 KS Arnhem
€ 182 /m²/year
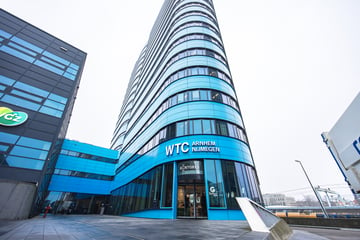
Description
On behalf of the current tenant, Solved offers the following office space for rent. Solved works exclusively for tenants and owner-users of commercial real estate.
GENERAL INFORMATION
The Rijntoren is a renowned office building located in the city of Arnhem and is part of the newly renovated central station. The name and color of the building are derived from the Nederrijn river, which flows through Arnhem. With its impressive architecture and strategic location, the Rijntoren offers high-quality office space with stunning views of the city and the Rijn. Thanks to its excellent accessibility, modern facilities, and representative appearance, this is the ideal location for ambitious companies seeking professionalism and comfort.
AVAILABILITY
Currently, we can offer approximately 1.322 square meters of turnkey office space for rent, located on the fifth and eighth floor, as well as five parking spaces in the Arnhem Centraal parking garage.
ACCESSIBILITY
Public Transport:
WTC Arnhem is extremely well connected by public transport, as the building is situated directly above Arnhem Central Station. The station hall is accessible via a direct escalator.
By Car:
The building is located in the city center and directly connected to the Arnhem Centraal parking garage. Highways A50, A15, and A12 can be reached within minutes.
DELIVERY LEVEL
As-is delivery including tenant fit-out package, excluding loose inventory.
SERVICES & AMENITIES
-Modern luxury entrance
-Reception service
-Coffee corner
-Telephone service
-Business restaurant
-Meeting facilities
-Catering services
-Cleaning services
COMMENCEMENT
To be agreed upon.
RENTAL PRICE
Office rent: € 182 per square meter per year, excluding VAT.
Parking rent: € 326 per parking spot per year, excluding VAT.
Service costs: € 55 per square meter per year, excluding VAT.
GENERAL INFORMATION
The Rijntoren is a renowned office building located in the city of Arnhem and is part of the newly renovated central station. The name and color of the building are derived from the Nederrijn river, which flows through Arnhem. With its impressive architecture and strategic location, the Rijntoren offers high-quality office space with stunning views of the city and the Rijn. Thanks to its excellent accessibility, modern facilities, and representative appearance, this is the ideal location for ambitious companies seeking professionalism and comfort.
AVAILABILITY
Currently, we can offer approximately 1.322 square meters of turnkey office space for rent, located on the fifth and eighth floor, as well as five parking spaces in the Arnhem Centraal parking garage.
ACCESSIBILITY
Public Transport:
WTC Arnhem is extremely well connected by public transport, as the building is situated directly above Arnhem Central Station. The station hall is accessible via a direct escalator.
By Car:
The building is located in the city center and directly connected to the Arnhem Centraal parking garage. Highways A50, A15, and A12 can be reached within minutes.
DELIVERY LEVEL
As-is delivery including tenant fit-out package, excluding loose inventory.
SERVICES & AMENITIES
-Modern luxury entrance
-Reception service
-Coffee corner
-Telephone service
-Business restaurant
-Meeting facilities
-Catering services
-Cleaning services
COMMENCEMENT
To be agreed upon.
RENTAL PRICE
Office rent: € 182 per square meter per year, excluding VAT.
Parking rent: € 326 per parking spot per year, excluding VAT.
Service costs: € 55 per square meter per year, excluding VAT.
Features
Transfer of ownership
- Rental price
- € 182 per square meter per year
- Service charges
- € 55 per square meter per year (21% VAT applies)
- Listed since
-
- Status
- Available
- Acceptance
- Available in consultation
Construction
- Main use
- Office
- Building type
- Resale property
- Year of construction
- 2005
Surface areas
- Area
- 1,322 m² (units from 661 m²)
Layout
- Number of floors
- 2 floors
- Facilities
- Peak cooling, elevators, cable ducts, modular ceiling, toilet, pantry, heating and room layout
Energy
- Energy label
- A++
Surroundings
- Location
- Office park, town center and railway station site
Real estate agent
Photos
