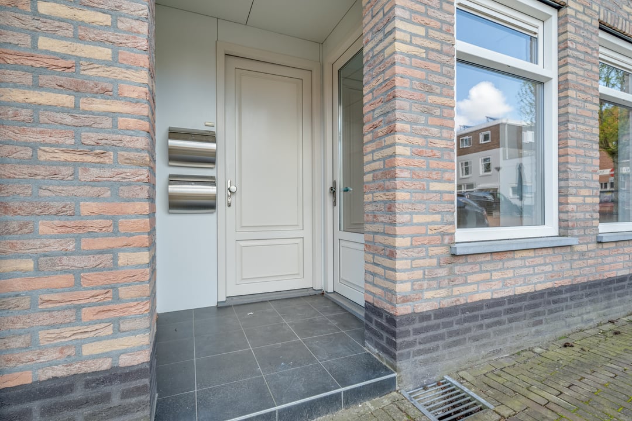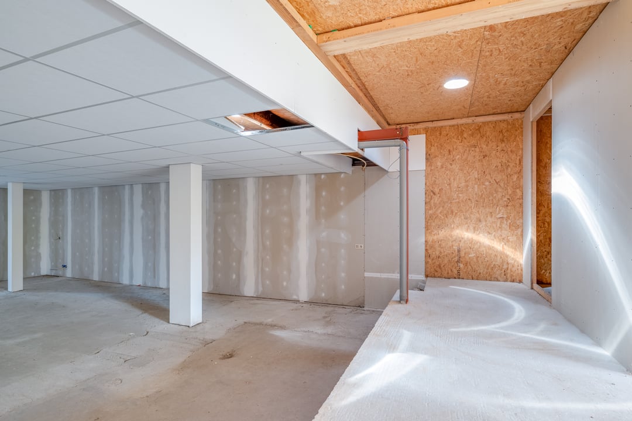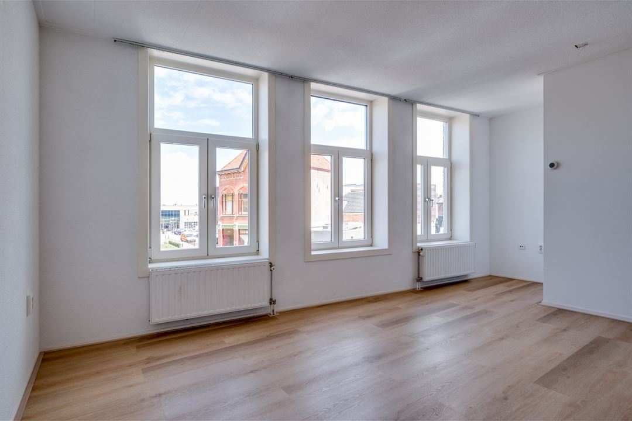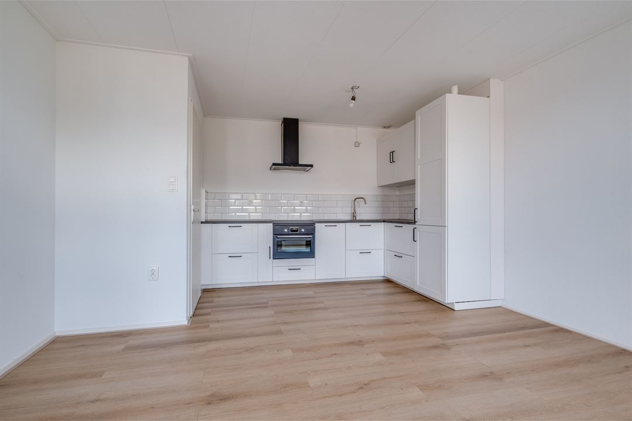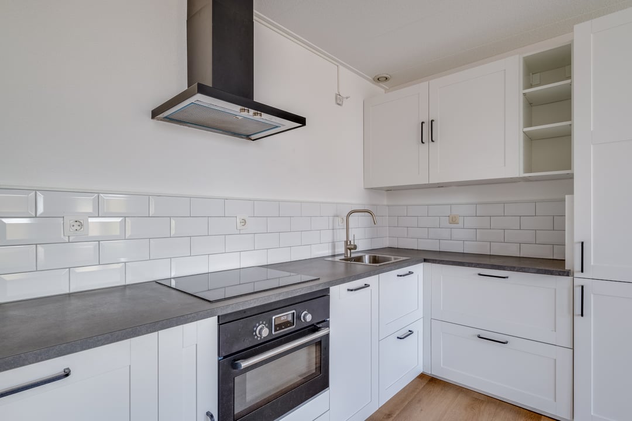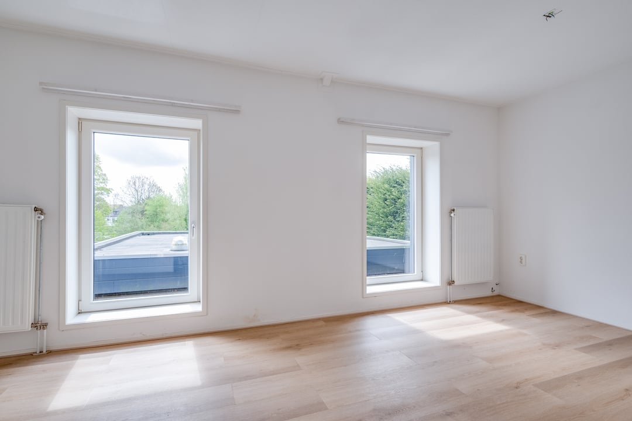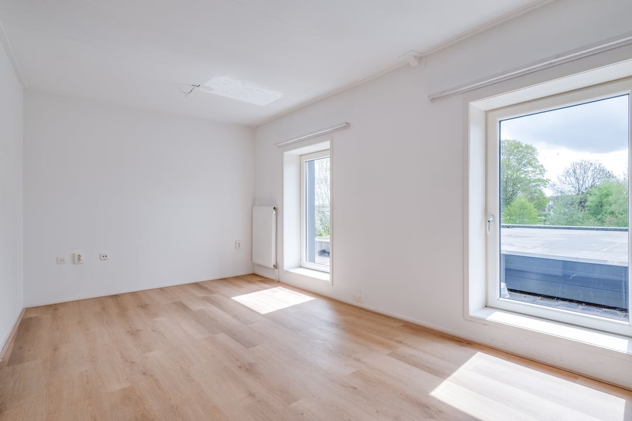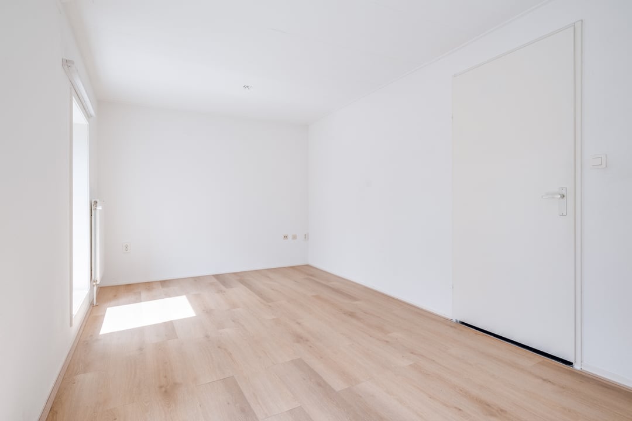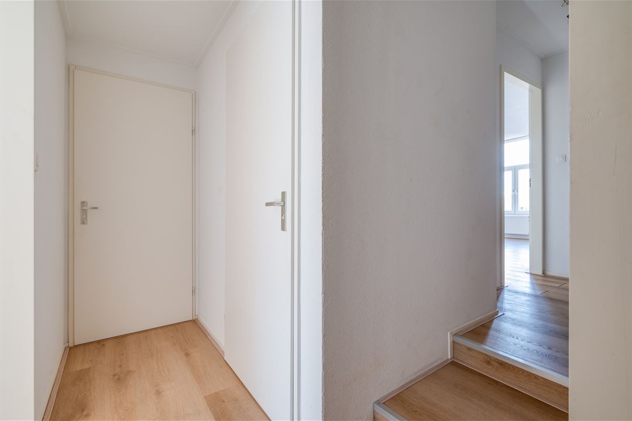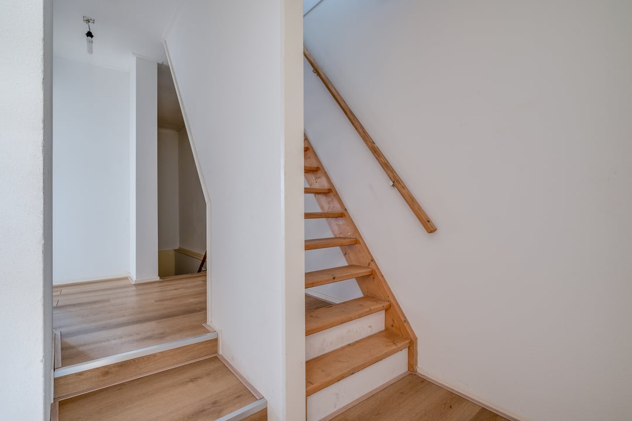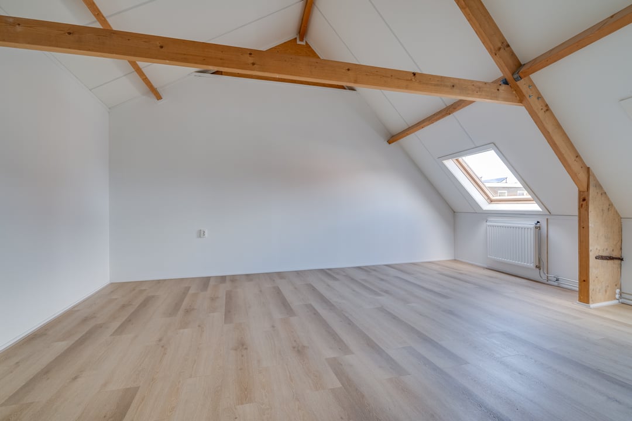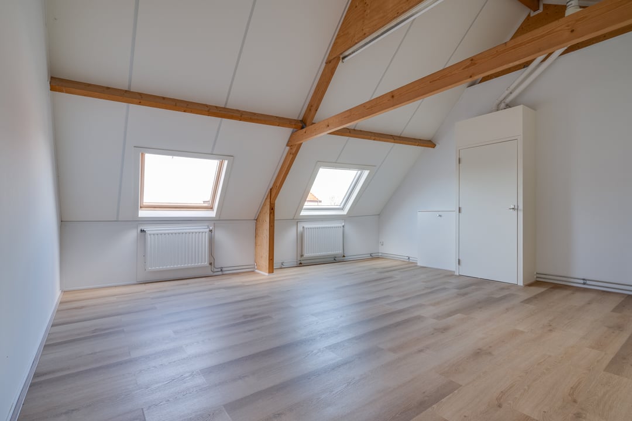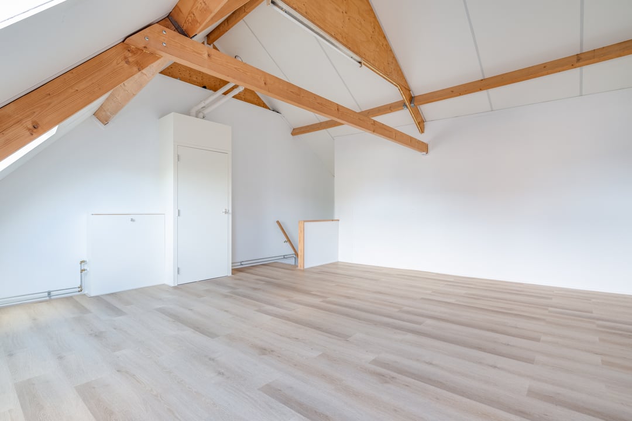 This business property on funda in business: https://www.fundainbusiness.nl/43545187
This business property on funda in business: https://www.fundainbusiness.nl/43545187
Markt 9 4571 BG Axel
€ 350,000 k.k.

Description
The property consists of two parts of which the ground floor can be used as business space in combination with a ready-to-use and surprisingly spacious upstairs flat. Both areas have their own access and the business area is casually finished.
The commercial space (still to be fitted out and finished) is located on the ground floor. The property is zoned 'Centrumdoeleinden' (city centre purposes) and is therefore very suitable for various types of businesses or as a perfect home office. The space is very bright and has its own entrance, both at the front and the back, and a porch with access to two separate toilet rooms. There is a private meter cupboard for both downstairs and upstairs.
The upstairs flat has two floors and features a living room with plenty of light. The modern open kitchen is equipped with built-in appliances and, with its L-shaped kitchen layout, offers plenty of space for preparing delicious meals. There is also a large bedroom on the first floor and a spacious, open attic room on the second floor. The fully tiled bathroom is situated on the first floor and is brightly tiled and sanitary and features a shower cubicle, washbasin and washing machine connection. On the same floor there is a neat and modern toilet with hand basin.
Thanks to its ideal location on Axel's Market Square, there are many amenities within walking distance, such as shops, offices and restaurants. In addition, Axel is close to the Belgian border, making Antwerp and Ghent very easy to reach and its strategic location also provides a good and fast connection to the Westerscheldetunnel.
In short, this nicely located residential/commercial property offers many possibilities for both living and working and is also extremely suitable for entrepreneurs who would like to work close to home (or live near their work). Come take a look and be surprised by this unique combination!
Destination:
The property is zoned: 'Centrumdoeleinden'.
The Zoning Regulations include the following description:
1. The grounds on the map designated for Centrumdoeleinden (C) are zoned for:
a. on land without sub-designation: retail and services,
offices, social facilities and catering establishments insofar as these are included in
category 1a or 1b of the State of Catering Activities on the ground floor and housing
with associated yards;
State of Catering Activities:
Category I 'light catering'.
Catering establishments which, in view of their activities and the nature of the surroundings, are predominantly
open during the day and evening. This mainly for the provision of food
meals and drinks whether or not in combination with the provision, for a fee, of
accommodation. As a result, they cause only limited nuisance to local residents. Within this
category, the following subcategories are distinguished:
1a. Catering establishments related to the retail function
Catering establishments such as:
- sandwich shop, creperie, croissanterie;
- cafeteria, coffee bar, teahouse;
- lunchroom;
- ice-cream parlour;
- snack bar;
1b. Other light catering establishments
Catering establishments such as:
- Bed & Breakfast;
- bistro, eatery;
- hotel;
- hotel-restaurant;
- cooking studio;
- pancake shop/pancake house;
- restaurant (without delivery and/or takeaway service);
- shawarma shop/grill room;
- wine or whisky tasting.
The commercial space (still to be fitted out and finished) is located on the ground floor. The property is zoned 'Centrumdoeleinden' (city centre purposes) and is therefore very suitable for various types of businesses or as a perfect home office. The space is very bright and has its own entrance, both at the front and the back, and a porch with access to two separate toilet rooms. There is a private meter cupboard for both downstairs and upstairs.
The upstairs flat has two floors and features a living room with plenty of light. The modern open kitchen is equipped with built-in appliances and, with its L-shaped kitchen layout, offers plenty of space for preparing delicious meals. There is also a large bedroom on the first floor and a spacious, open attic room on the second floor. The fully tiled bathroom is situated on the first floor and is brightly tiled and sanitary and features a shower cubicle, washbasin and washing machine connection. On the same floor there is a neat and modern toilet with hand basin.
Thanks to its ideal location on Axel's Market Square, there are many amenities within walking distance, such as shops, offices and restaurants. In addition, Axel is close to the Belgian border, making Antwerp and Ghent very easy to reach and its strategic location also provides a good and fast connection to the Westerscheldetunnel.
In short, this nicely located residential/commercial property offers many possibilities for both living and working and is also extremely suitable for entrepreneurs who would like to work close to home (or live near their work). Come take a look and be surprised by this unique combination!
Destination:
The property is zoned: 'Centrumdoeleinden'.
The Zoning Regulations include the following description:
1. The grounds on the map designated for Centrumdoeleinden (C) are zoned for:
a. on land without sub-designation: retail and services,
offices, social facilities and catering establishments insofar as these are included in
category 1a or 1b of the State of Catering Activities on the ground floor and housing
with associated yards;
State of Catering Activities:
Category I 'light catering'.
Catering establishments which, in view of their activities and the nature of the surroundings, are predominantly
open during the day and evening. This mainly for the provision of food
meals and drinks whether or not in combination with the provision, for a fee, of
accommodation. As a result, they cause only limited nuisance to local residents. Within this
category, the following subcategories are distinguished:
1a. Catering establishments related to the retail function
Catering establishments such as:
- sandwich shop, creperie, croissanterie;
- cafeteria, coffee bar, teahouse;
- lunchroom;
- ice-cream parlour;
- snack bar;
1b. Other light catering establishments
Catering establishments such as:
- Bed & Breakfast;
- bistro, eatery;
- hotel;
- hotel-restaurant;
- cooking studio;
- pancake shop/pancake house;
- restaurant (without delivery and/or takeaway service);
- shawarma shop/grill room;
- wine or whisky tasting.
Features
Transfer of ownership
- Asking price
- € 350,000 kosten koper
- Listed since
-
- Status
- Available
- Acceptance
- Available in consultation
Construction
- Main use
- Industrial unit
- Alternative use(s)
- Catering establishment, office space and retail space
- Building type
- Resale property
- Year of construction
- 1900
Surface areas
- Area
- 140 m²
- Plot size
- 153 m²
Layout
- Number of floors
- 1 floor
- Living space
- Present (built-in, 100 m²)
Energy
- Energy label
- G
Surroundings
- Location
- Town center and shopping center
- Accessibility
- Bus stop in less than 500 m and motorway exit in 1000 m to 1500 m
NVM real estate agent
Photos

