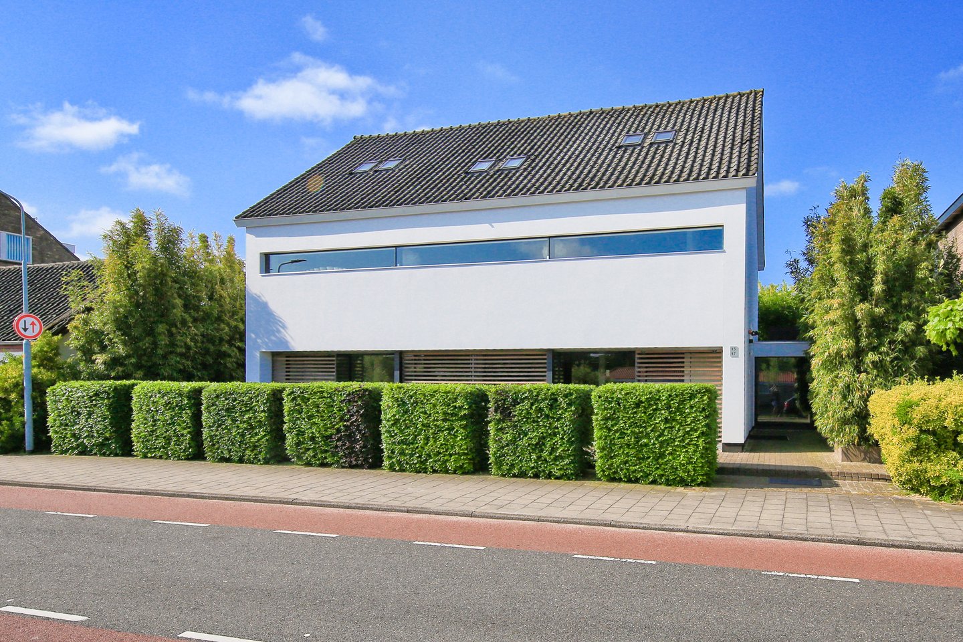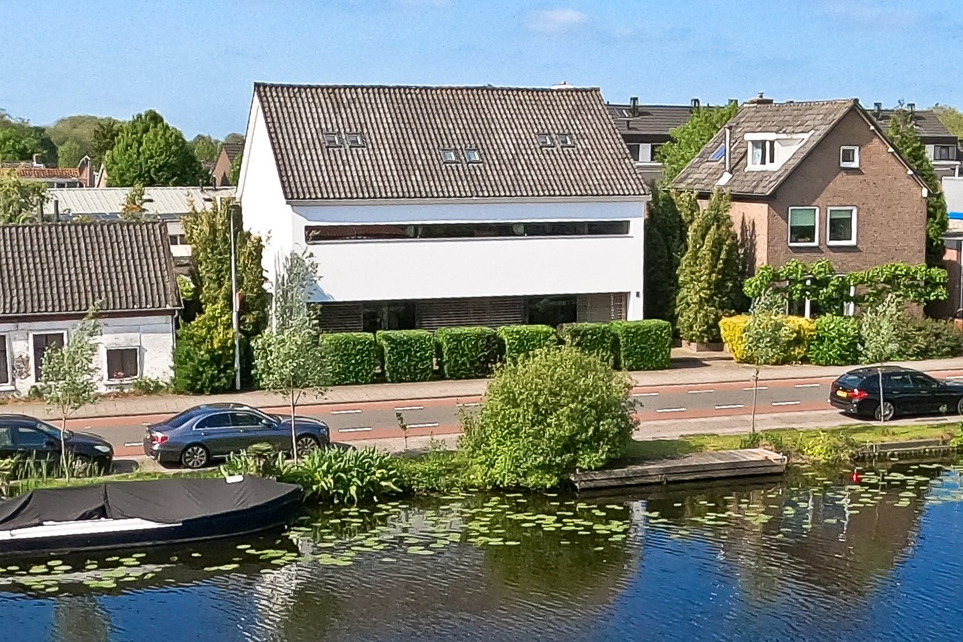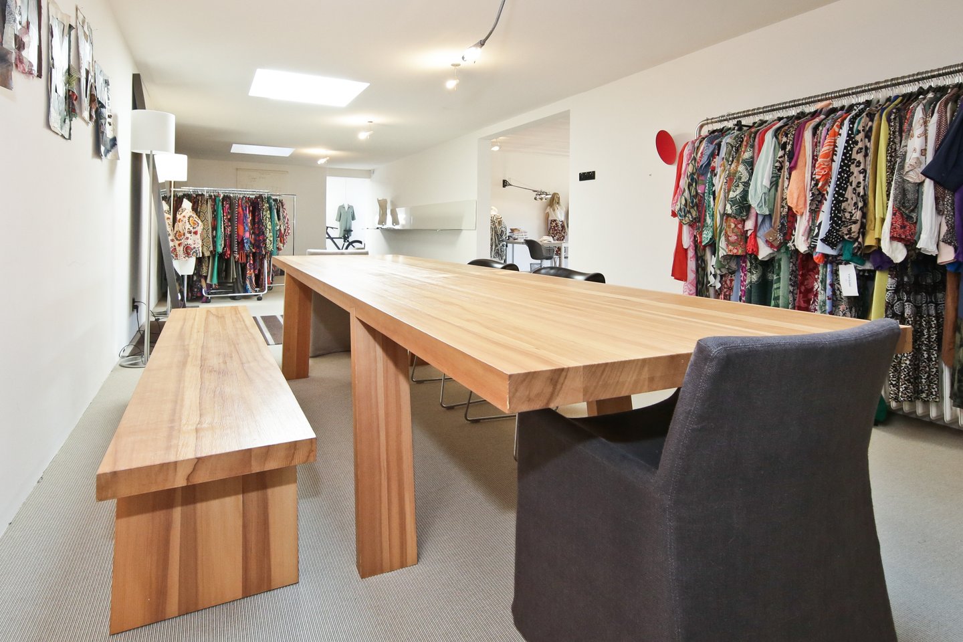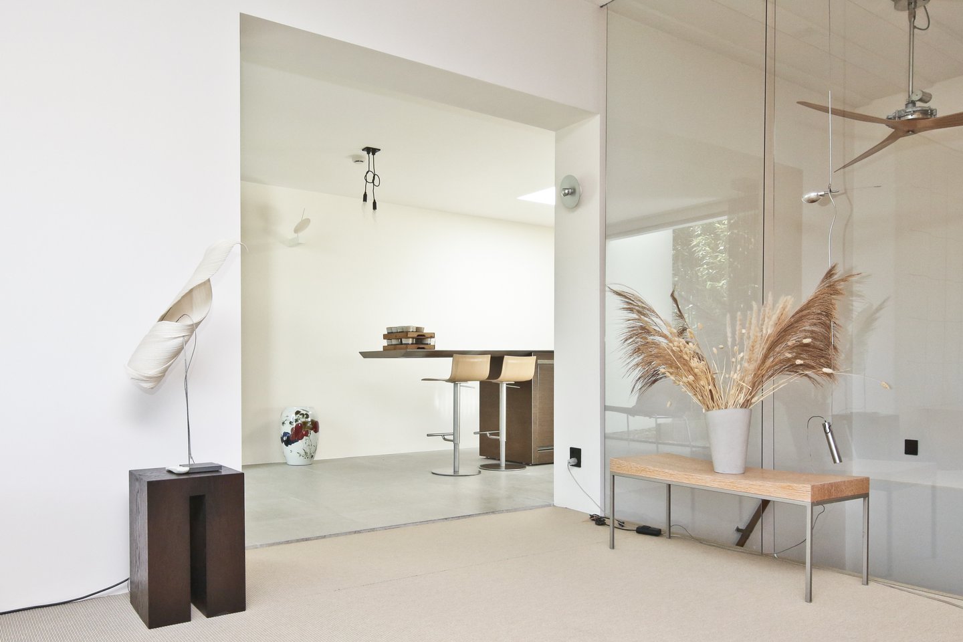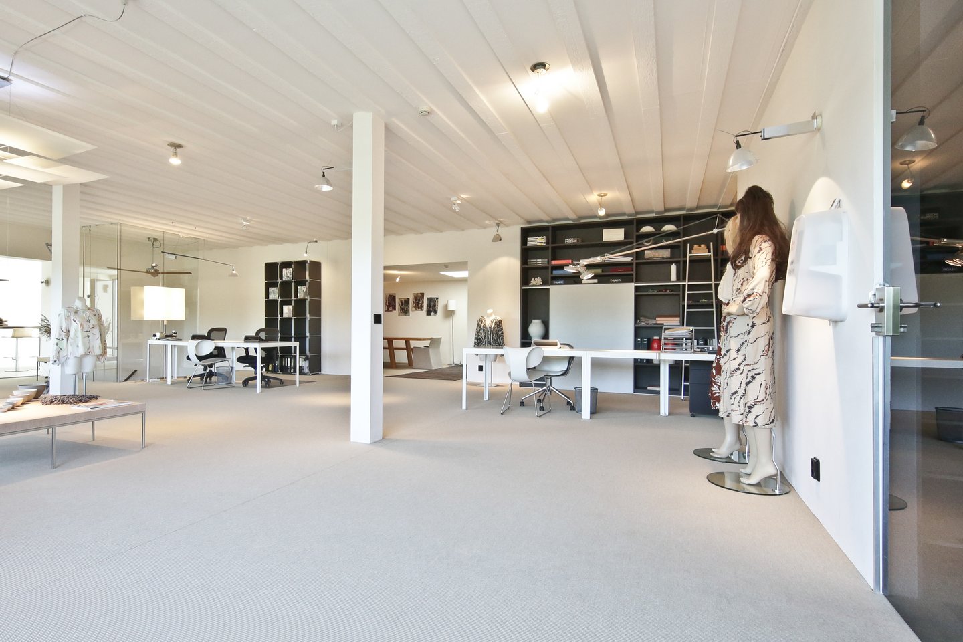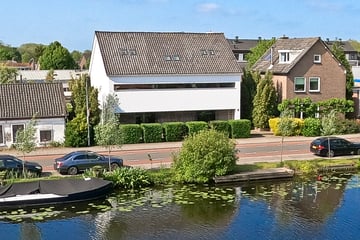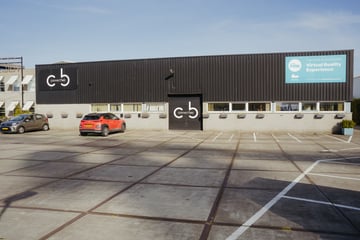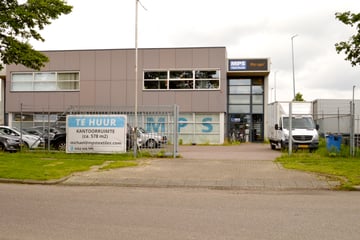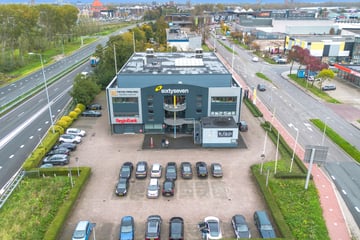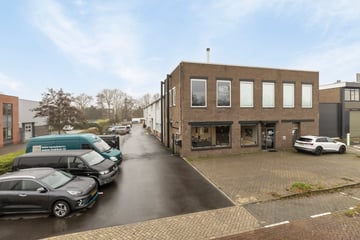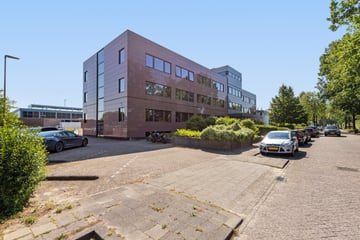Description
Working right on the water in a loft-like atmosphere where everything is finished to the highest level. The property has been completely remodelled by renowned interior designer Paul Pasman. The LFA totals approximately 520 m² and is spread over four floors, namely: basement, ground floor, first floor and attic floor. A unique property that currently serves as the office and showroom of a ready-to-wear company with indoor flat for living. But anything is possible as both residential and commercial zoning has been issued. A++ Energy label.
The commercial property is located on Nieuwemeerdijk with a private jetty, a front garden with open views and a spacious roof terrace. The special thing about this object is the dual purpose, such as: living, working or a combination of both, the finishing at the highest level, the appearance and the location. In short, so unique that it is difficult to describe in words and we would like to invite you to admire it all for yourself during a viewing.
The location
The property is located on Nieuwemeerdijk centrally to various motorways (A4, A5, A9 and the A10), public transport, Amsterdam, Amstelveen, Schiphol, industrial area Lijnden and Haarlem are ten minutes away by car. The property was built around 1960.
Layout
Entrance, meter cupboard, fixed stairs to first floor, spacious open room with windows with blinds and views over the Ringvaart canal, kitchen, pantry, separate toilet, modern stairs to ground floor.
Basement floor: plenty of storage and archive space available, easily accessible from the ground floor.
Ground floor floor, equipped with 4 different rooms, partly epoxy floor and partly natural stone floor, storage room equipped with central heating boiler.
First floor is a spacious open space fitted with a Piet Boon bathroom, storage room with central heating boiler and access to the terrace facing south-west. The modern Siematic kitchen in taupe/grey finish, equipped with a Bora hob, dishwasher, hot water Quooker and a combi oven/microwave by Miele. Attic floor is also a spacious open space fitted with Velux windows.
Sanitary facilities: On the ground floor is a modern separate toilet.
On the first floor is the bathroom fitted with a grey floor tile, double washbasin, shower and toilet.
Roof terrace : The spacious terrace on the first floor has a wooden decking. The terrace is 60 m² and located on the southwest.
Technical installations Heating : central heating boiler 1 (ground floor + ground floor), central heating boiler 2 (first floor + attic) Hot water : central heating boiler Electrics : meter cupboard 1: 8 groups + 3 phase (ground floor + ground floor), meter cupboard 2: 11 groups (first floor + attic)
Insulation and finishing : is fully insulated and double-glazed.
Energy label: A++
The property is in a perfect state of repair.
Right of superficies: The ongoing right of superficies of the Hoogheemraadschap van Rijnland is applicable. The fee for the building rights is currently € 1568,- per year and will be indexed annually.
The land can also be bought off in perpetuity. The quotation for this has been requested.
Accessibility and parking:
This property is very centrally located and provided with sufficient (free) parking space in front of the door.
Other particulars:
Land registry designation : Municipality of Haarlemmermeer, section H, number 10829, A-1 and A-2, size 3 a 24 ca,
User area: 648 m2 GLA and 519 m2 FLA c
Fitted with jetty;
Very luxurious and modern finish at the highest level;
Suitable for multiple purposes.
Sale and transfer
Movable property According to list.
Delivery
Completion can take place in consultation. Rentalperiod te be discussed.
The commercial property is located on Nieuwemeerdijk with a private jetty, a front garden with open views and a spacious roof terrace. The special thing about this object is the dual purpose, such as: living, working or a combination of both, the finishing at the highest level, the appearance and the location. In short, so unique that it is difficult to describe in words and we would like to invite you to admire it all for yourself during a viewing.
The location
The property is located on Nieuwemeerdijk centrally to various motorways (A4, A5, A9 and the A10), public transport, Amsterdam, Amstelveen, Schiphol, industrial area Lijnden and Haarlem are ten minutes away by car. The property was built around 1960.
Layout
Entrance, meter cupboard, fixed stairs to first floor, spacious open room with windows with blinds and views over the Ringvaart canal, kitchen, pantry, separate toilet, modern stairs to ground floor.
Basement floor: plenty of storage and archive space available, easily accessible from the ground floor.
Ground floor floor, equipped with 4 different rooms, partly epoxy floor and partly natural stone floor, storage room equipped with central heating boiler.
First floor is a spacious open space fitted with a Piet Boon bathroom, storage room with central heating boiler and access to the terrace facing south-west. The modern Siematic kitchen in taupe/grey finish, equipped with a Bora hob, dishwasher, hot water Quooker and a combi oven/microwave by Miele. Attic floor is also a spacious open space fitted with Velux windows.
Sanitary facilities: On the ground floor is a modern separate toilet.
On the first floor is the bathroom fitted with a grey floor tile, double washbasin, shower and toilet.
Roof terrace : The spacious terrace on the first floor has a wooden decking. The terrace is 60 m² and located on the southwest.
Technical installations Heating : central heating boiler 1 (ground floor + ground floor), central heating boiler 2 (first floor + attic) Hot water : central heating boiler Electrics : meter cupboard 1: 8 groups + 3 phase (ground floor + ground floor), meter cupboard 2: 11 groups (first floor + attic)
Insulation and finishing : is fully insulated and double-glazed.
Energy label: A++
The property is in a perfect state of repair.
Right of superficies: The ongoing right of superficies of the Hoogheemraadschap van Rijnland is applicable. The fee for the building rights is currently € 1568,- per year and will be indexed annually.
The land can also be bought off in perpetuity. The quotation for this has been requested.
Accessibility and parking:
This property is very centrally located and provided with sufficient (free) parking space in front of the door.
Other particulars:
Land registry designation : Municipality of Haarlemmermeer, section H, number 10829, A-1 and A-2, size 3 a 24 ca,
User area: 648 m2 GLA and 519 m2 FLA c
Fitted with jetty;
Very luxurious and modern finish at the highest level;
Suitable for multiple purposes.
Sale and transfer
Movable property According to list.
Delivery
Completion can take place in consultation. Rentalperiod te be discussed.
Map
Map is loading...
Cadastral boundaries
Buildings
Travel time
Gain insight into the reachability of this object, for instance from a public transport station or a home address.
