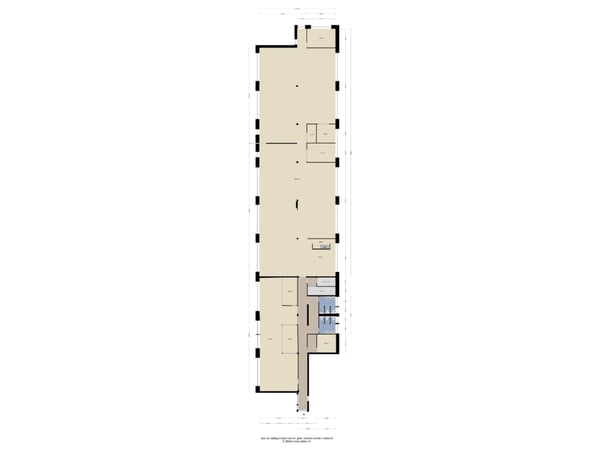 This business property on funda in business: https://www.fundainbusiness.nl/42147145
This business property on funda in business: https://www.fundainbusiness.nl/42147145
Ceresstraat 1 4811 CA Breda
€ 165 /m²/year

Description
Location
The office building is situated in a central location, within walking distance of Breda Central Station and the characteristic city center and is part of the 'Spoorzone' office area. Within a few minutes you can reach the city park 'Het Valkenberg' for a lovely walk.
In a period of 20 years the Spoorzone and the area 'De Drie Hoefijzers' of Breda has been transformed into a new city district with opportunities for both living, working and culture. The building includes: AB InBev, Regus and Segers.
Accessibility
By car
The office building is located a few minutes from various highways. Breda is located directly on the highways A16 (Antwerp-Breda-Rotterdam), A27 (Breda-Utrecht) and A58 (Bergen-op-Zoom-Breda-Eindhoven).
Public transport
Breda Central Station is just a 6-minute walk away. Accessibility by public transport is therefore very good
Property information
The present office building consists of five floors with a total of approximately 5,416 square meters LFA of office space. The central entrance on the ground floor is spacious and equipped with a reception desk with host/hostess, staircase and elevator.
The available office space is located on the second floor. This floor has recently been renovated and divided into an open office space combined with two (meeting/ conference) rooms. This open space is features plenty of light and opening windows.
Available floor area
The total floor area of the building is approximately 5,416 square meters LFA. Currently, approximately 181 square meters LFA of office space is available for lease, located on the second floor. There is also approximately 38 square meters LFA of commercial space available, located on the ground floor.
Ground floor - 38 sq. m. LFA (business space)
Second floor - 181 sq. m. LFA (office space)
Total - 219 sq. m. LFA
Parking
There are 6 parking spaces available at the rear of the building, as well as 1 charging station with two charging points each in the private, enclosed parking lot. There is also a bicycle shed.
Rental conditions
Office space second floor:
€ 165.00 per sq. m. LFA per year.
Business space ground floor:
€ 165.00 per sq. m. LFA per year.
Parking spaces:
€ 1,000.00 per parking space per year.
All amounts mentioned are exclusive of VAT.
Service charges
€ 55.00 per sq. m. LFA per year.
Energy label
The building has energy label A+.
Delivery level
The available office floor is currently equipped with a built-in package, which the following tenant can us for the realization of suitable housing:
• Representative central entrance with manned reception desk;
• Central stairwell and elevator system;
• Pantry;
• Separate double ladies and men's toilet group and men's toilet group (shared use);
• Flooring;
• Meeting rooms;
• Aluminum window frames with double glazing and opening windows;
• System ceilings with lighting;
• Electricity and data cabling via cable ducts;
• Sun blinds;
• Fire alarm system;
• Alarm system.
Lease term
Five years with a further five years. The notice period is twelve months.
Commencement date
In consultation.
VAT
The landlord wishes to opt for taxed rent. In the event that the tenant is unable to set off the VAT, the rent will , in consultation with the tenant, be increased to compensate for the consequences of the elimination of the option of opting for VAT bearing rent.
Lease agreement
The lease agreement is based on a standard ROZ lease agreement, model 2015.
The office building is situated in a central location, within walking distance of Breda Central Station and the characteristic city center and is part of the 'Spoorzone' office area. Within a few minutes you can reach the city park 'Het Valkenberg' for a lovely walk.
In a period of 20 years the Spoorzone and the area 'De Drie Hoefijzers' of Breda has been transformed into a new city district with opportunities for both living, working and culture. The building includes: AB InBev, Regus and Segers.
Accessibility
By car
The office building is located a few minutes from various highways. Breda is located directly on the highways A16 (Antwerp-Breda-Rotterdam), A27 (Breda-Utrecht) and A58 (Bergen-op-Zoom-Breda-Eindhoven).
Public transport
Breda Central Station is just a 6-minute walk away. Accessibility by public transport is therefore very good
Property information
The present office building consists of five floors with a total of approximately 5,416 square meters LFA of office space. The central entrance on the ground floor is spacious and equipped with a reception desk with host/hostess, staircase and elevator.
The available office space is located on the second floor. This floor has recently been renovated and divided into an open office space combined with two (meeting/ conference) rooms. This open space is features plenty of light and opening windows.
Available floor area
The total floor area of the building is approximately 5,416 square meters LFA. Currently, approximately 181 square meters LFA of office space is available for lease, located on the second floor. There is also approximately 38 square meters LFA of commercial space available, located on the ground floor.
Ground floor - 38 sq. m. LFA (business space)
Second floor - 181 sq. m. LFA (office space)
Total - 219 sq. m. LFA
Parking
There are 6 parking spaces available at the rear of the building, as well as 1 charging station with two charging points each in the private, enclosed parking lot. There is also a bicycle shed.
Rental conditions
Office space second floor:
€ 165.00 per sq. m. LFA per year.
Business space ground floor:
€ 165.00 per sq. m. LFA per year.
Parking spaces:
€ 1,000.00 per parking space per year.
All amounts mentioned are exclusive of VAT.
Service charges
€ 55.00 per sq. m. LFA per year.
Energy label
The building has energy label A+.
Delivery level
The available office floor is currently equipped with a built-in package, which the following tenant can us for the realization of suitable housing:
• Representative central entrance with manned reception desk;
• Central stairwell and elevator system;
• Pantry;
• Separate double ladies and men's toilet group and men's toilet group (shared use);
• Flooring;
• Meeting rooms;
• Aluminum window frames with double glazing and opening windows;
• System ceilings with lighting;
• Electricity and data cabling via cable ducts;
• Sun blinds;
• Fire alarm system;
• Alarm system.
Lease term
Five years with a further five years. The notice period is twelve months.
Commencement date
In consultation.
VAT
The landlord wishes to opt for taxed rent. In the event that the tenant is unable to set off the VAT, the rent will , in consultation with the tenant, be increased to compensate for the consequences of the elimination of the option of opting for VAT bearing rent.
Lease agreement
The lease agreement is based on a standard ROZ lease agreement, model 2015.
Features
Transfer of ownership
- Rental price
- € 165 per square meter per year
- Service charges
- € 55 per square meter per year (21% VAT applies)
- Listed since
-
- Status
- Available
- Acceptance
- Available immediately
Construction
- Main use
- Office
- Building type
- Resale property
- Year of construction
- 2004
Surface areas
- Area
- 181 m²
Layout
- Number of floors
- 5 floors
- Facilities
- Built-in fittings, elevators, windows can be opened, cable ducts, modular ceiling, toilet, pantry and heating
Energy
- Energy label
- A+
Surroundings
- Location
- Office park
- Accessibility
- Bus stop in less than 500 m, Dutch Railways Intercity station in 2000 m to 3000 m and motorway exit in 4000 m to 5000 m
Parking
- Parking spaces
- 6 uncovered parking spaces
- Parking costs
- From € 1,000,- per lot per year (21% VAT applies)
Photos
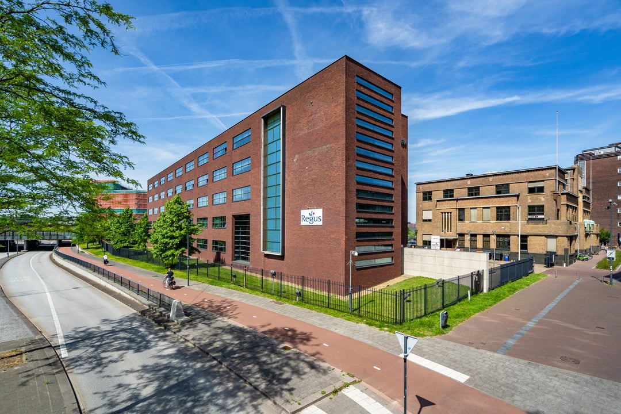
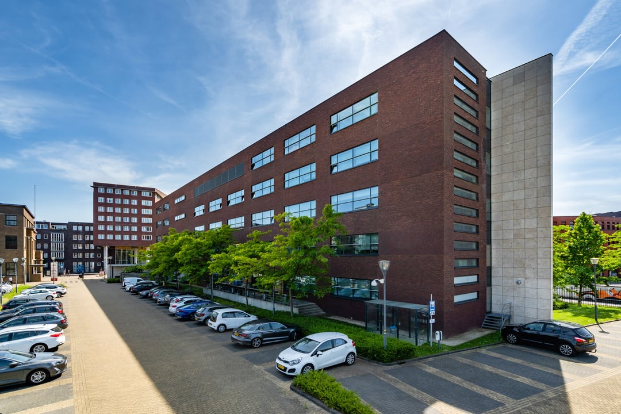
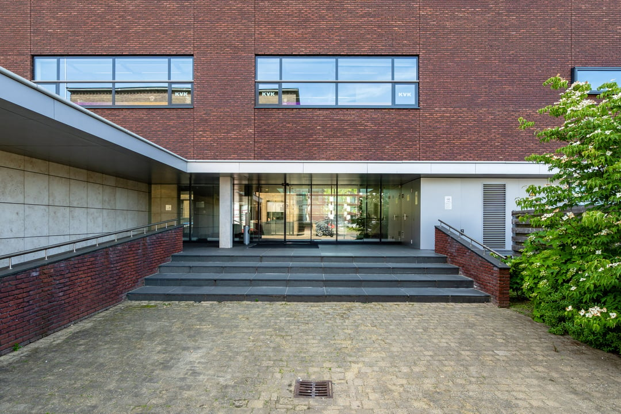
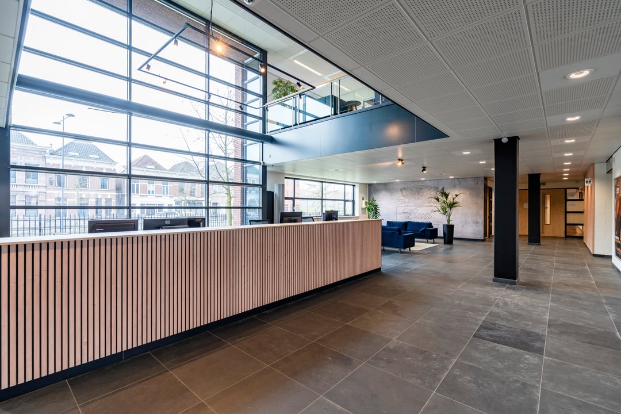
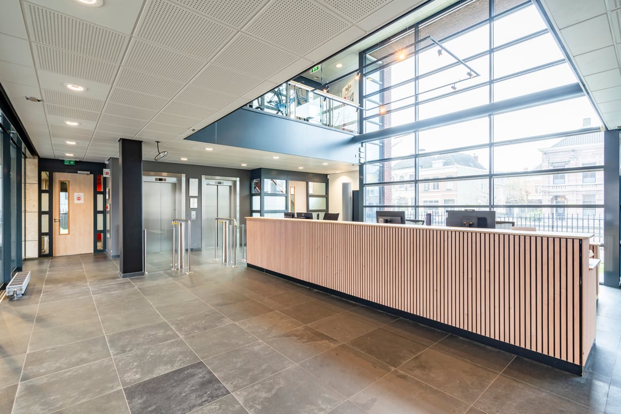
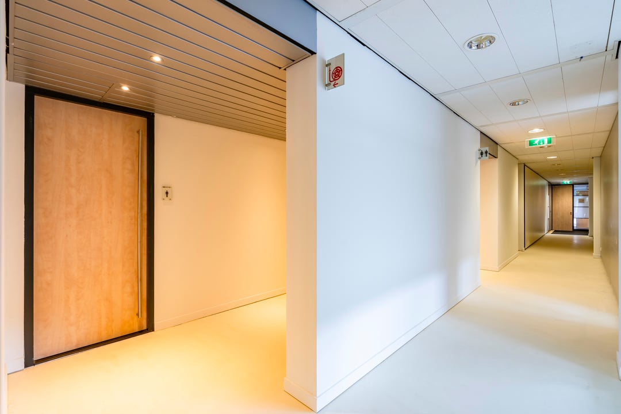
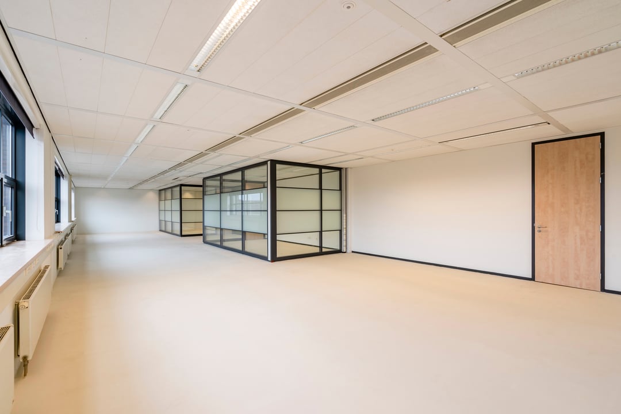
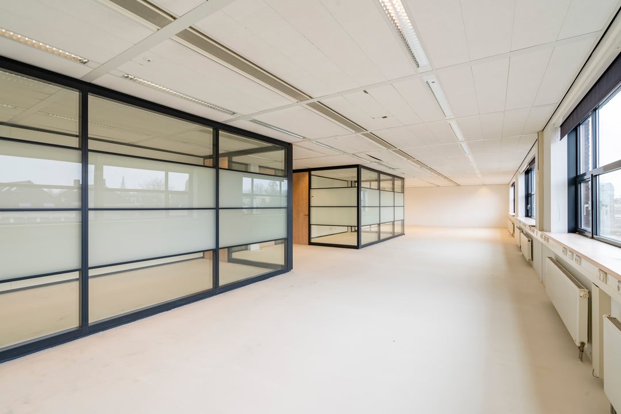
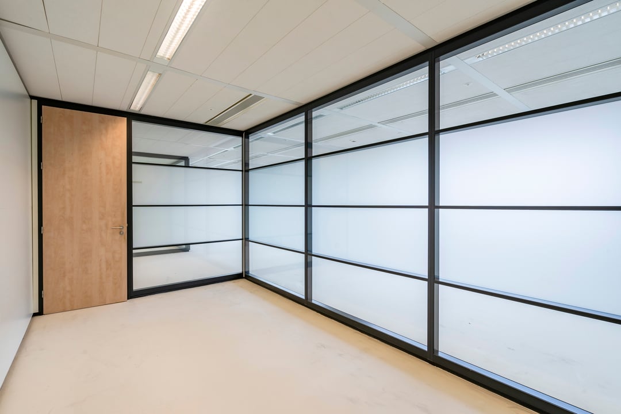
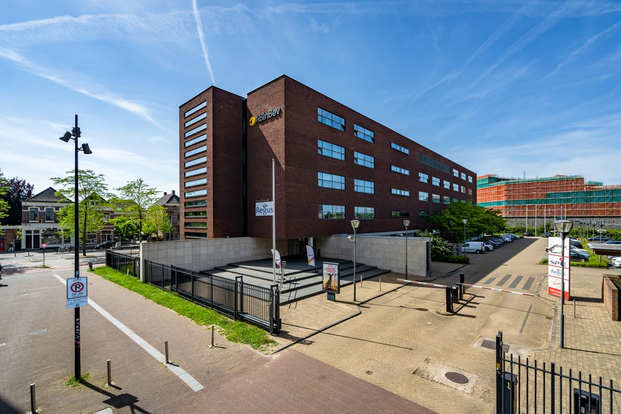
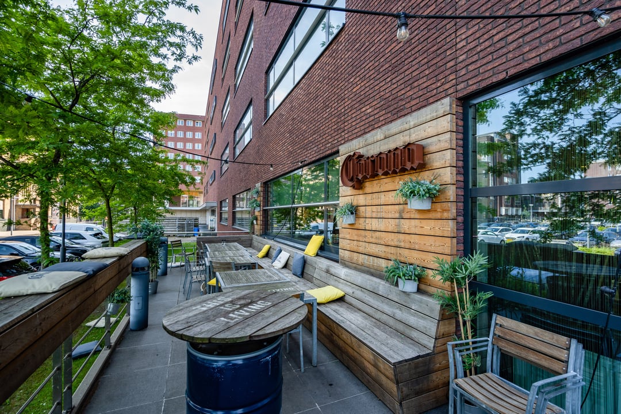
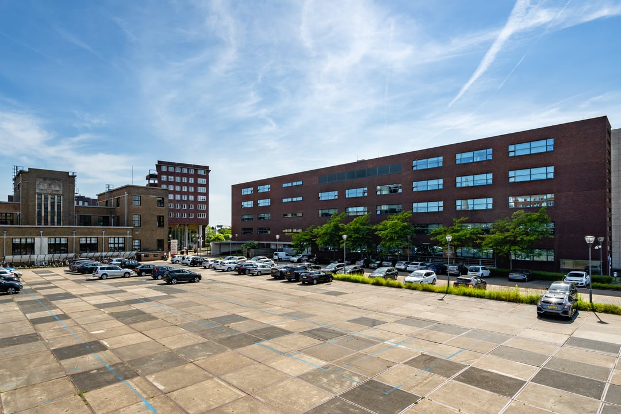
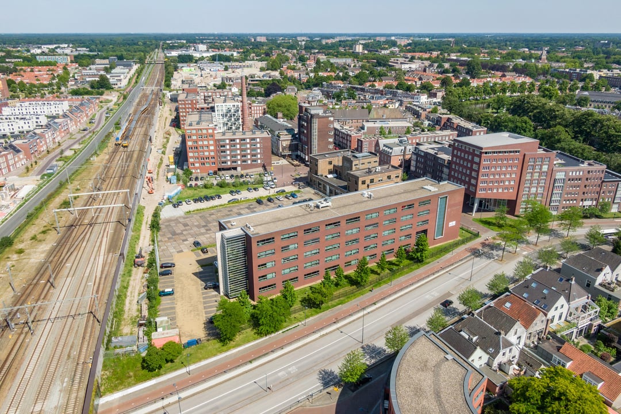
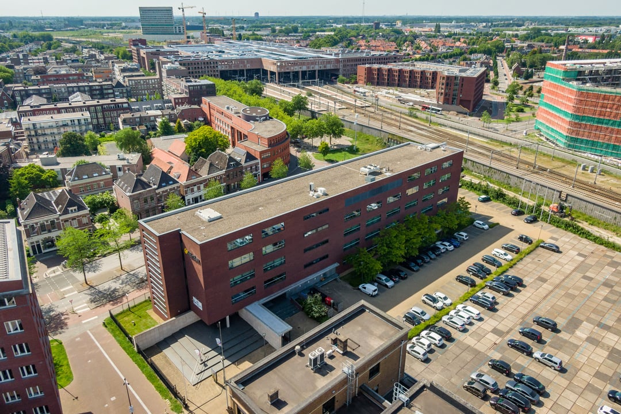
Floorplan
Eerste verdieping
