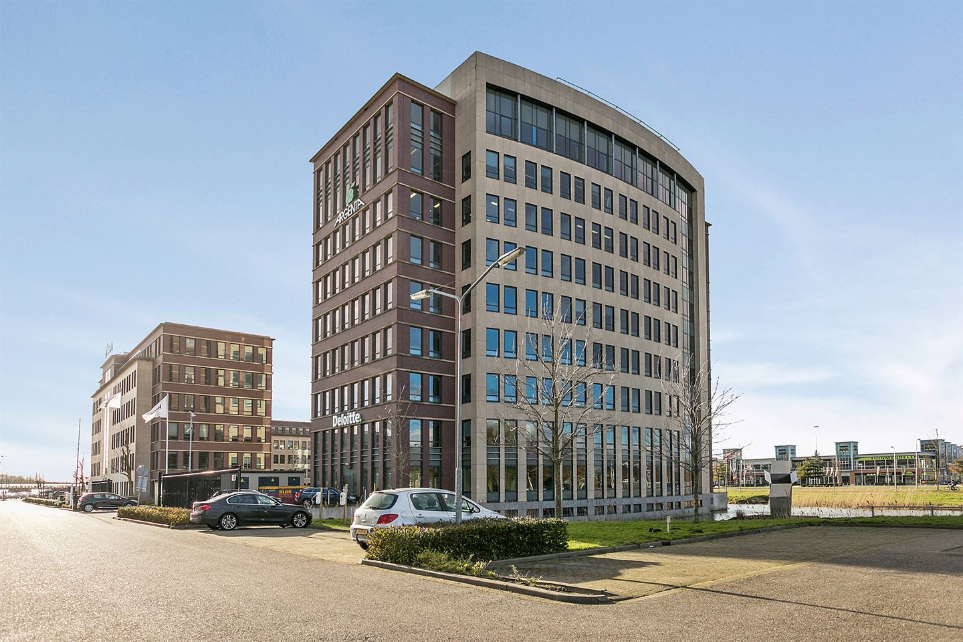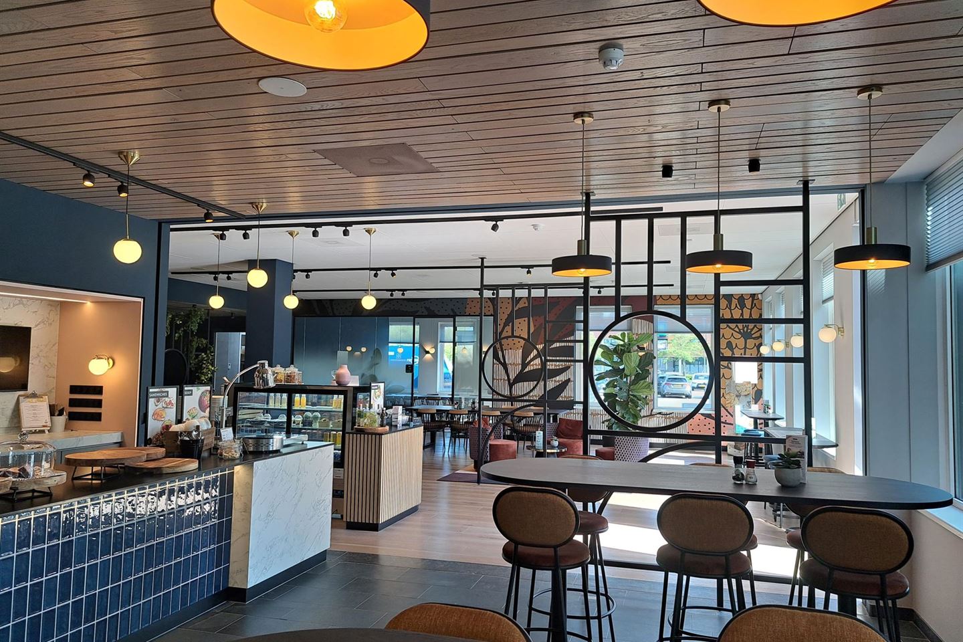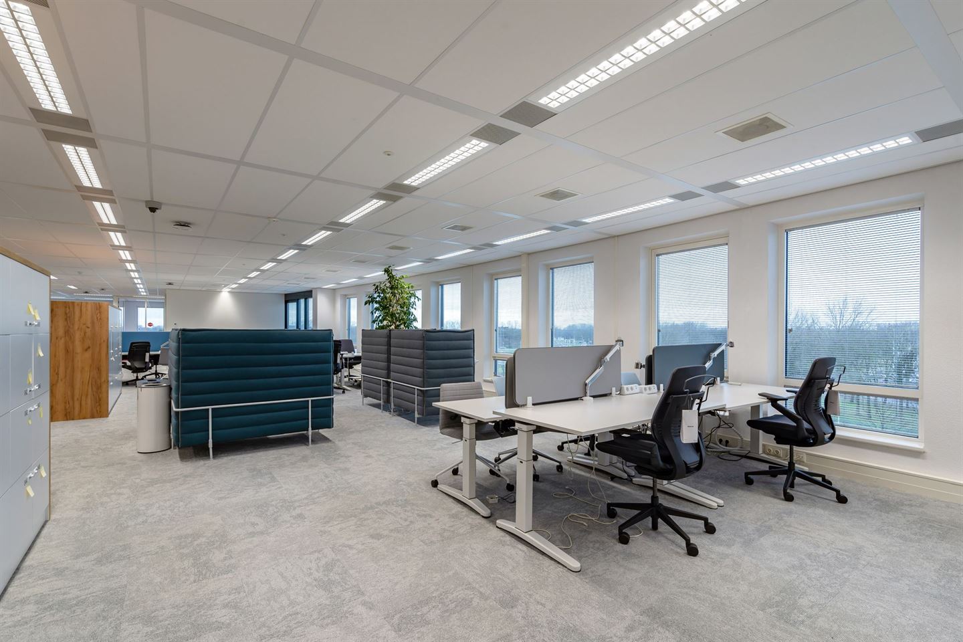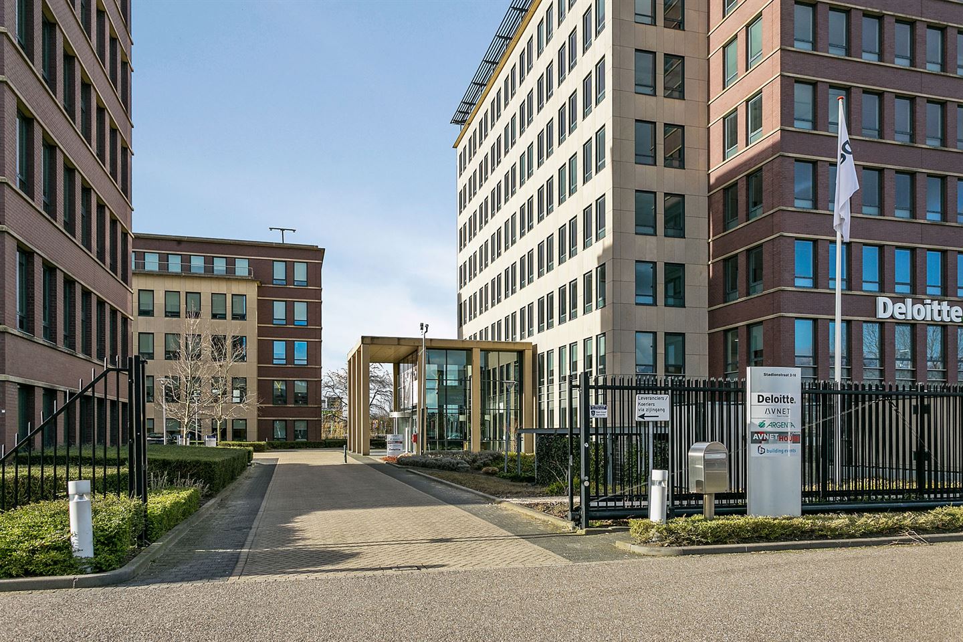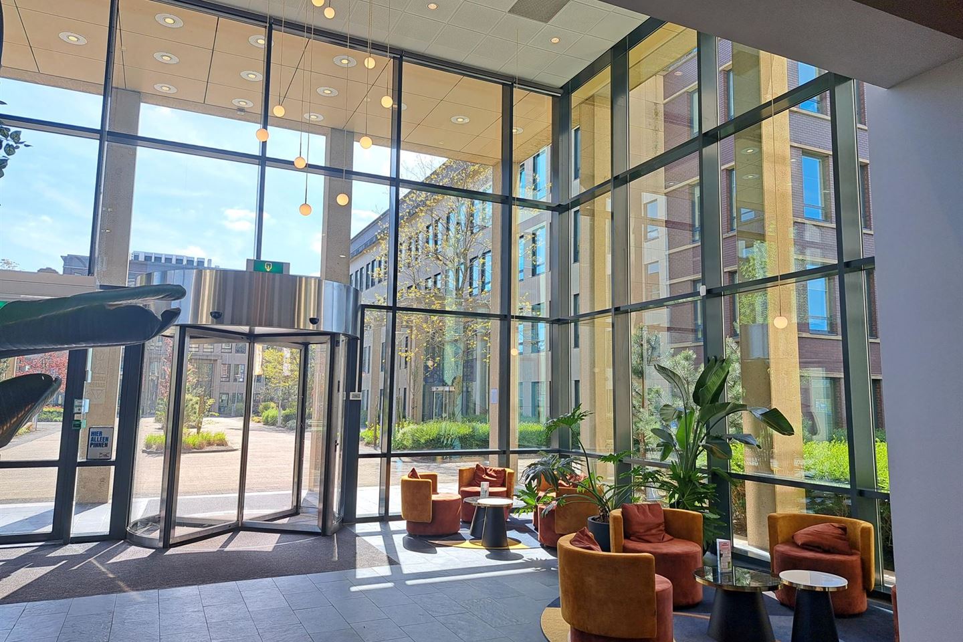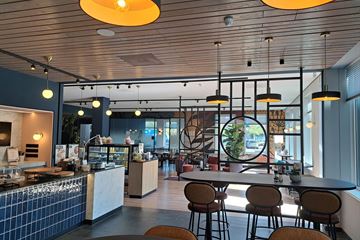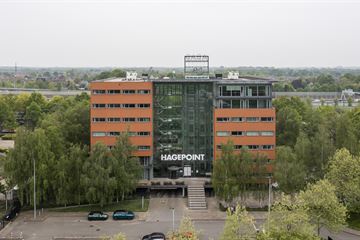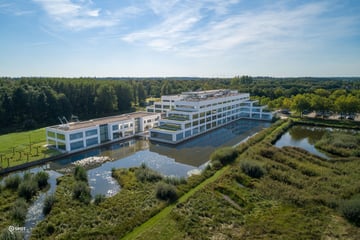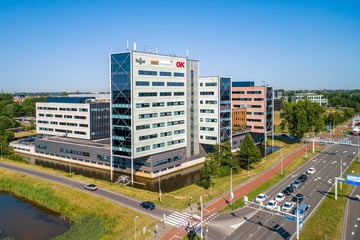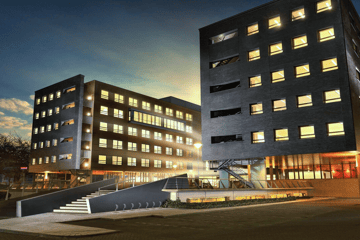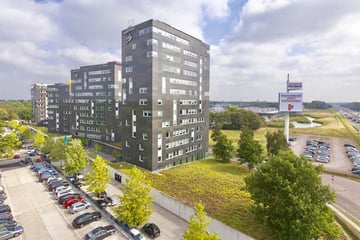Description
Location
Tetrade is a prestigious office complex located at the head of the Stadionkwartier, a prominent location in the north-west of Breda, right next to NAC Breda football stadium and Stada Stores shopping centre, which includes a Jumbo Foodmarket.
With its vicinity to the A16 motorway, Tetrade is well connected to other cities in the Netherlands, Belgium and Luxembourg. This makes the complex particularly attractive for both local and international companies seeking optimum accessibility and connectivity.
In addition, Tetrade benefits from the direct connection to Breda Station, a major hub in the region's public transport network. With excellent train connections to major cities such as Amsterdam, Rotterdam, Antwerp and Brussels, the complex offers easy access for employees, clients and business partners.
The office complex is at a short distance from Breda's vibrant city centre, with its lively shops, restaurants and cultural amenities.
Accessibility
By car
Approximately 4 minutes by car to the A16 (Antwerp-Breda-Rotterdam) and approximately 8 minutes by car to the A27 (Breda-Utrecht) and the A58 (Bergen-op-Zoom-Breda-Eindhoven).
Public transport
Approximately 7 minutes driving distance to central station. Circa 2 minutes walking distance to bus stop.
Property information
Tetrade consists of an ensemble of four office buildings surrounded by a water feature and plenty of greenery. This property houses a diversity of companies such as: AON, Deloitte, SVZ, Grizzly, Coface, Argenta and BAM. Some floors of Tetrade I are currently available for rent.
The office space has recently been fully refurbished and fitted with contemporary built-in facilities.
Facilities
The ground floor of Tetrade I has a representative entrance with hosts and a fully equipped company restaurant which can be used by all tenants of the Tetrade buildings.
The meeting centre with 6 meeting rooms from 8 to 20 people that can be booked via online reservation system can also be used.
Available floor area
The total floor area is approximately 8,648 sq. m. LFA, distributed over 8 floors. You can contact us for more information on availability.
Parking
The building has enclosed on-site parking with several charging stations. The parking standard is approximately 1:41 sq. m.
Directly adjacent to the Tetrade area is the NAC stadium and Stada Stores with an additional approximately 1,000 free parking spaces.
Rental conditions
Office space:
€ 175.00 per sq. m. LFA per year.
Archive space:
€ 55.00 per sq. m. LFA per year.
Parking spaces:
€ 500.00 per parking space per year.
Service charges
Supplies and services
€ 50.00 per sq. m. LFA per year.
Catering
€ 25.00 per sq. m. LFA per year.
The above prices are payable quarterly in advance.
All amounts mentioned are exclusive of VAT.
Energy label
The building has energy label B.
Delivery level
- The office space is among others provided with:
- Representative central entrance with manned coffee bar, ensuring a warm welcome;
- Public and high-quality catering facility with outdoor terrace including coffee corner, company restaurant and additional meeting facilities;
- High-quality meeting and conference rooms;
- Public WiFi in the central areas on the ground floor;
- Three lifts and a stairwell;
- Ladies' and men's toilet group per floor;
- Pantry per floor;
- The office floors are, outside the central core, completely free to partition;
- System ceilings with LED lighting;
- Climate system with both heating and ventilation with top cooling;
- Aluminium window frames with tilt-and-turn windows and double glazing;
- Aluminium blinds;
- Glass system walls;
- Present floor covering;
- Compartmented wall cable tray system for electricity, data and telephone cabling (possibly to be taken over from departing tenant);
- New computer cabling (possibly to be taken over by the departing tenant);
- Alarm system;
- Fire alarm system;
- Fire extinguishing facilities;
- Car park including 5 charging stations with 10 charging points.
Lease term
Five years with a further five years. The notice period is twelve months.
Commencement date
In consultation.
VAT
The landlord wishes to opt for taxed rent. In the event that the tenant is unable to set off the VAT, the rent will , in consultation with the tenant, be increased to compensate for the consequences of the elimination of the option of opting for VAT bearing rent.
Lease agreement
The model drawn up by the Council of Real Estate (ROZ) 2015 with accompanying General Provisions.
Tetrade is a prestigious office complex located at the head of the Stadionkwartier, a prominent location in the north-west of Breda, right next to NAC Breda football stadium and Stada Stores shopping centre, which includes a Jumbo Foodmarket.
With its vicinity to the A16 motorway, Tetrade is well connected to other cities in the Netherlands, Belgium and Luxembourg. This makes the complex particularly attractive for both local and international companies seeking optimum accessibility and connectivity.
In addition, Tetrade benefits from the direct connection to Breda Station, a major hub in the region's public transport network. With excellent train connections to major cities such as Amsterdam, Rotterdam, Antwerp and Brussels, the complex offers easy access for employees, clients and business partners.
The office complex is at a short distance from Breda's vibrant city centre, with its lively shops, restaurants and cultural amenities.
Accessibility
By car
Approximately 4 minutes by car to the A16 (Antwerp-Breda-Rotterdam) and approximately 8 minutes by car to the A27 (Breda-Utrecht) and the A58 (Bergen-op-Zoom-Breda-Eindhoven).
Public transport
Approximately 7 minutes driving distance to central station. Circa 2 minutes walking distance to bus stop.
Property information
Tetrade consists of an ensemble of four office buildings surrounded by a water feature and plenty of greenery. This property houses a diversity of companies such as: AON, Deloitte, SVZ, Grizzly, Coface, Argenta and BAM. Some floors of Tetrade I are currently available for rent.
The office space has recently been fully refurbished and fitted with contemporary built-in facilities.
Facilities
The ground floor of Tetrade I has a representative entrance with hosts and a fully equipped company restaurant which can be used by all tenants of the Tetrade buildings.
The meeting centre with 6 meeting rooms from 8 to 20 people that can be booked via online reservation system can also be used.
Available floor area
The total floor area is approximately 8,648 sq. m. LFA, distributed over 8 floors. You can contact us for more information on availability.
Parking
The building has enclosed on-site parking with several charging stations. The parking standard is approximately 1:41 sq. m.
Directly adjacent to the Tetrade area is the NAC stadium and Stada Stores with an additional approximately 1,000 free parking spaces.
Rental conditions
Office space:
€ 175.00 per sq. m. LFA per year.
Archive space:
€ 55.00 per sq. m. LFA per year.
Parking spaces:
€ 500.00 per parking space per year.
Service charges
Supplies and services
€ 50.00 per sq. m. LFA per year.
Catering
€ 25.00 per sq. m. LFA per year.
The above prices are payable quarterly in advance.
All amounts mentioned are exclusive of VAT.
Energy label
The building has energy label B.
Delivery level
- The office space is among others provided with:
- Representative central entrance with manned coffee bar, ensuring a warm welcome;
- Public and high-quality catering facility with outdoor terrace including coffee corner, company restaurant and additional meeting facilities;
- High-quality meeting and conference rooms;
- Public WiFi in the central areas on the ground floor;
- Three lifts and a stairwell;
- Ladies' and men's toilet group per floor;
- Pantry per floor;
- The office floors are, outside the central core, completely free to partition;
- System ceilings with LED lighting;
- Climate system with both heating and ventilation with top cooling;
- Aluminium window frames with tilt-and-turn windows and double glazing;
- Aluminium blinds;
- Glass system walls;
- Present floor covering;
- Compartmented wall cable tray system for electricity, data and telephone cabling (possibly to be taken over from departing tenant);
- New computer cabling (possibly to be taken over by the departing tenant);
- Alarm system;
- Fire alarm system;
- Fire extinguishing facilities;
- Car park including 5 charging stations with 10 charging points.
Lease term
Five years with a further five years. The notice period is twelve months.
Commencement date
In consultation.
VAT
The landlord wishes to opt for taxed rent. In the event that the tenant is unable to set off the VAT, the rent will , in consultation with the tenant, be increased to compensate for the consequences of the elimination of the option of opting for VAT bearing rent.
Lease agreement
The model drawn up by the Council of Real Estate (ROZ) 2015 with accompanying General Provisions.
Map
Map is loading...
Cadastral boundaries
Buildings
Travel time
Gain insight into the reachability of this object, for instance from a public transport station or a home address.
