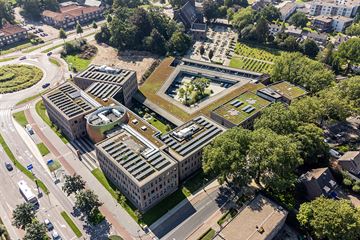 This business property on funda in business: https://www.fundainbusiness.nl/42675661
This business property on funda in business: https://www.fundainbusiness.nl/42675661
Prins Hendriklaan 376 6443 AE Brunssum
Rental price on request

Description
The healthcare centre ‘MIJN Centrum voor medische zorg’ is located at the edge of the centre of Brunssum. The modern complex consists of four floors and has, among other things, ample parking space on its own grounds, a spacious entrance hall and green areas inside and outside. The opening hours are generous: visitors are welcome daily from 7 a.m. to 9.15 p.m.
The complex is located on one of the main roads in Brunssum, which connects to the Buitenring Parkstad Limburg highway. The building’s accessibility is therefore excellent; Sittard and Heerlen, among others, are easily accessible via the aforementioned Buitenring highway. The bus stop right in front of the building, which has a direct connection to Valkenburg train station and Hoensbroek bus station, provides good accessibility by public transport.
Many care providers are already represented in ‘MIJN Centrum voor medische zorg’, including Zuyderland, GGD Zuid-Limburg, Meander, Mondriaan, Service Apotheek Bongarts and several GPs. This makes it one of the most important care clusters in the area and an attractive location for (care) providers who can broaden the offered services.
There are still a few office/practice spaces available in the health centre.
SURFACE AREA
The building is approximately 8.395 sq. m. in total.
AVAILABILITY
Ground floor
• Unit 3: approx. 60 sq. m.
First floor
• Unit 1: approx. 36 sq. m.
• Unit 5: approx. 204 sq. m.
PARKING
There are sufficient (free) parking places in the private, enclosed parking side.
RENT
On request.
SERVICE COSTS
€ 65,00 per sq. m. per year, excl. VAT.
ENERGY RATING
The building has an energy rating of A.
LEVEL OF DELIVERY
The office/practice is among others provided with:
• Representative central entrance with manned reception desk
• Public WiFi in the central areas on the ground floor
• Lift systems and four stairwells
• Groups of ladies’ and men’s toilets per floor
• System ceilings with LED lighting
• Climate system with top cooling
• Double glazing
• Heating by means of radiators with thermostat valves
• Compartmented wall cable duct system for electrical, data and telephone cabling
• Up-to-date building installations in accordance with energy label A
• Fire alarm system
• Fire extinguishing facilities
• Parking area
• Surveillance and security services
• Interior and exterior landscaping
ACCESSIBILITY
By car
Approximately 13 minutes to the A76 and approx. 3 minutes to the N299, N276 and N247.
By public transport
Approximately 11 minutes to the Central Station Heerlen.
Approximately 2 minutes’ walk to the nearest bus stop.
ACCEPTANCE
In consultation.
The complex is located on one of the main roads in Brunssum, which connects to the Buitenring Parkstad Limburg highway. The building’s accessibility is therefore excellent; Sittard and Heerlen, among others, are easily accessible via the aforementioned Buitenring highway. The bus stop right in front of the building, which has a direct connection to Valkenburg train station and Hoensbroek bus station, provides good accessibility by public transport.
Many care providers are already represented in ‘MIJN Centrum voor medische zorg’, including Zuyderland, GGD Zuid-Limburg, Meander, Mondriaan, Service Apotheek Bongarts and several GPs. This makes it one of the most important care clusters in the area and an attractive location for (care) providers who can broaden the offered services.
There are still a few office/practice spaces available in the health centre.
SURFACE AREA
The building is approximately 8.395 sq. m. in total.
AVAILABILITY
Ground floor
• Unit 3: approx. 60 sq. m.
First floor
• Unit 1: approx. 36 sq. m.
• Unit 5: approx. 204 sq. m.
PARKING
There are sufficient (free) parking places in the private, enclosed parking side.
RENT
On request.
SERVICE COSTS
€ 65,00 per sq. m. per year, excl. VAT.
ENERGY RATING
The building has an energy rating of A.
LEVEL OF DELIVERY
The office/practice is among others provided with:
• Representative central entrance with manned reception desk
• Public WiFi in the central areas on the ground floor
• Lift systems and four stairwells
• Groups of ladies’ and men’s toilets per floor
• System ceilings with LED lighting
• Climate system with top cooling
• Double glazing
• Heating by means of radiators with thermostat valves
• Compartmented wall cable duct system for electrical, data and telephone cabling
• Up-to-date building installations in accordance with energy label A
• Fire alarm system
• Fire extinguishing facilities
• Parking area
• Surveillance and security services
• Interior and exterior landscaping
ACCESSIBILITY
By car
Approximately 13 minutes to the A76 and approx. 3 minutes to the N299, N276 and N247.
By public transport
Approximately 11 minutes to the Central Station Heerlen.
Approximately 2 minutes’ walk to the nearest bus stop.
ACCEPTANCE
In consultation.
Features
Transfer of ownership
- Rental price
- Rental price on request
- Service charges
- € 65 per square meter per year (21% VAT applies)
- Listed since
-
- Status
- Available
- Acceptance
- Available immediately
Construction
- Main use
- Office
- Alternative use(s)
- Health care institution and consulting rooms
- Building type
- Resale property
- Year of construction
- 2015
Surface areas
- Area
- 750 m² (units from 35 m²)
Layout
- Number of floors
- 3 floors
- Facilities
- Peak cooling, elevators, windows can be opened, cable ducts, modular ceiling, toilet and heating
Energy
- Energy label
- A
Surroundings
- Location
- In residential district
- Accessibility
- Bus stop in less than 500 m, Dutch Railways Intercity station in 5000 m or more and motorway exit in 3000 m to 4000 m
NVM real estate agent
Photos












