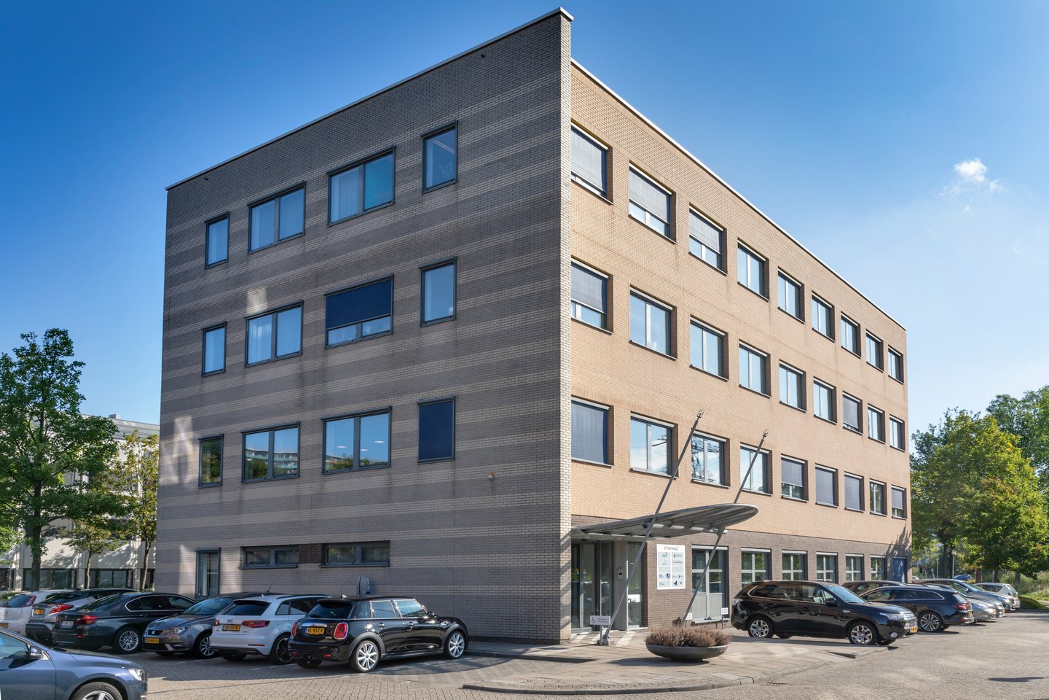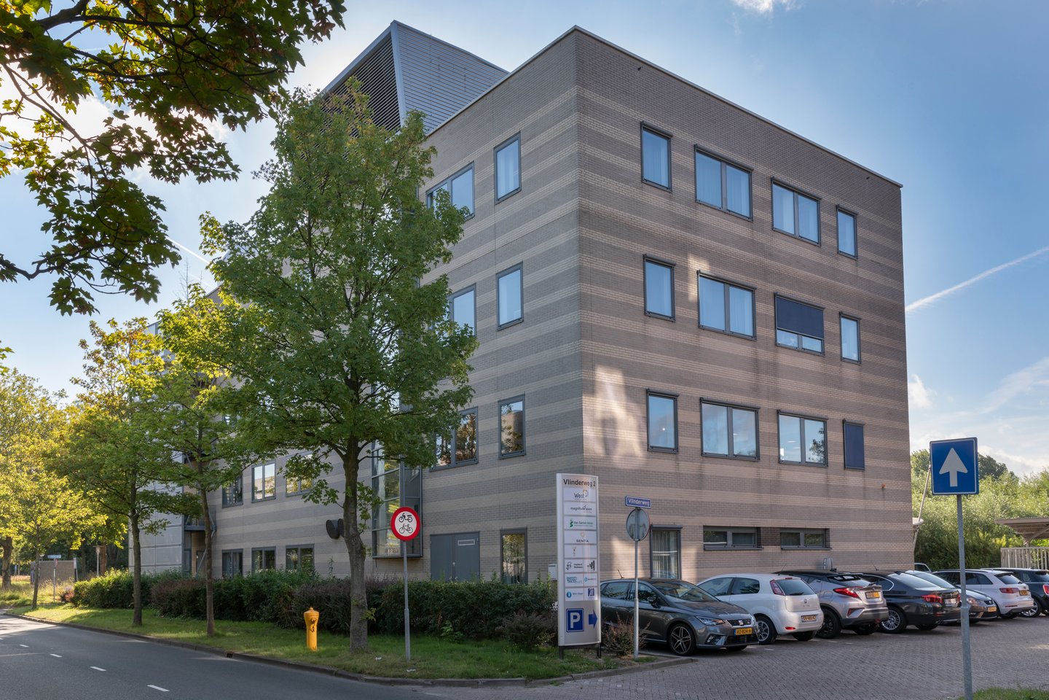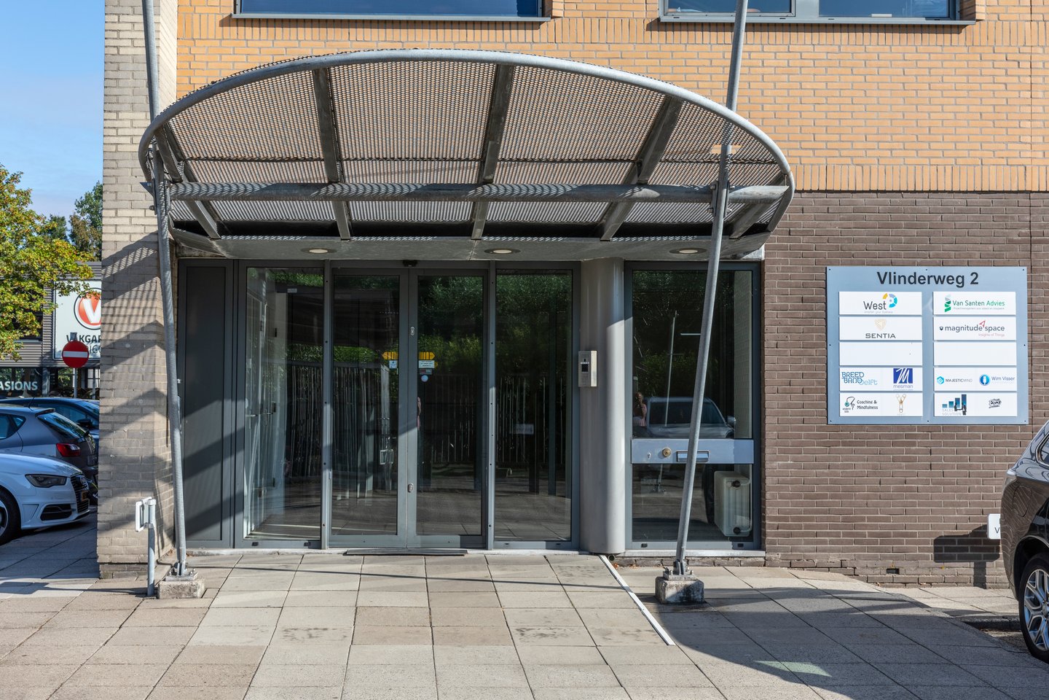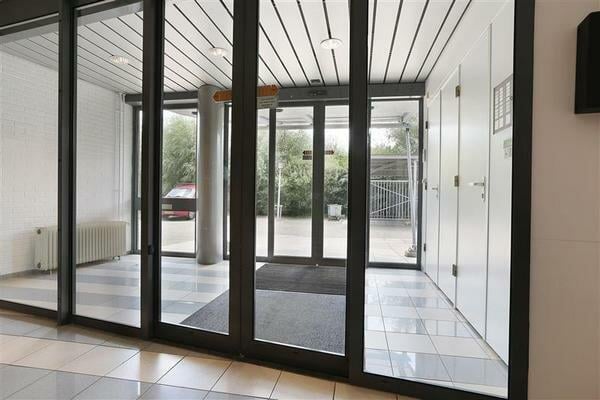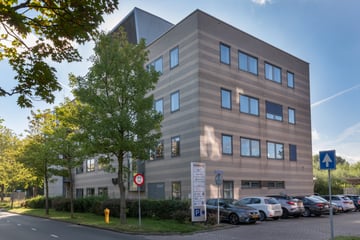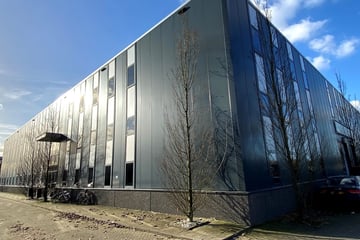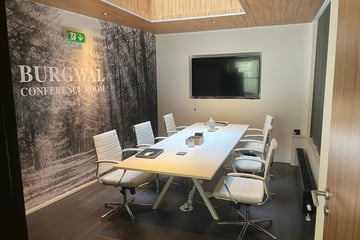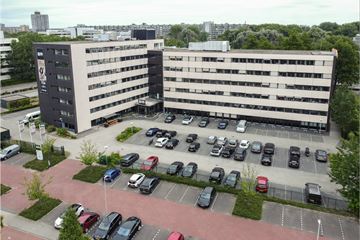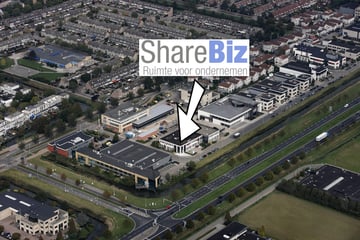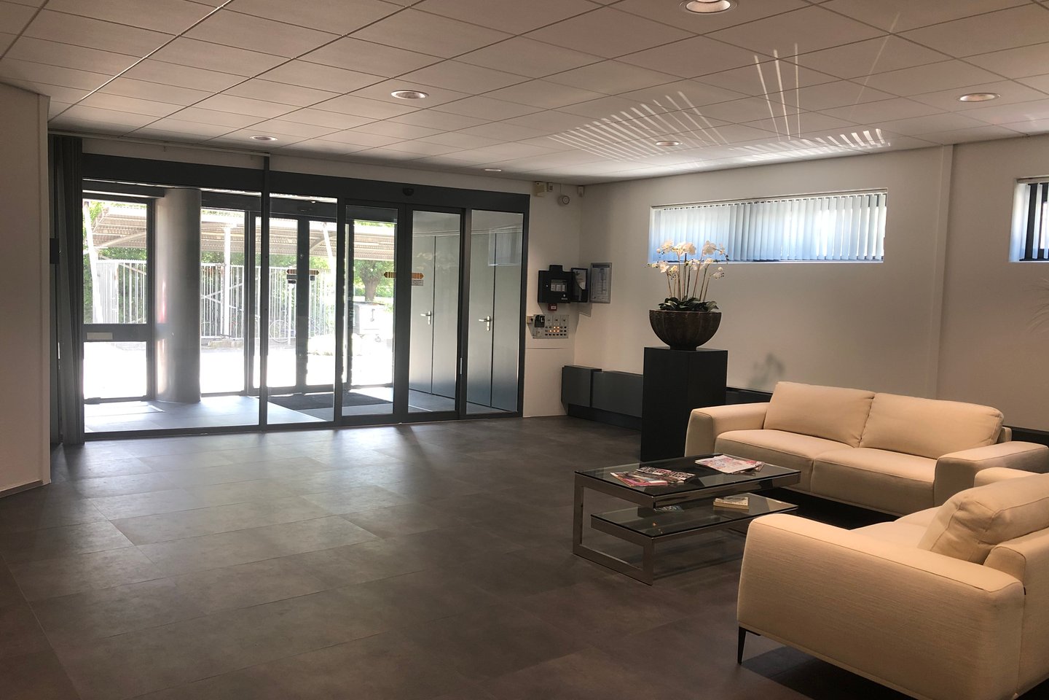Description
Vlinderweg 2 unit 0.21 in Delft
OBJECT DESCRIPTION
The office building Vlinderweg 2 in Delft can be described as a multifunctional, small-scale and representative office building. The owner has recently renovated the entire entrance area, making you feel very welcome upon entering. The clear signing directs you by lift or staircase to the right company or to your own office.
ENVIRONMENTAL FACTORS
The building is located in Delft South, on a small-scale office park, near a residential area. The building is surrounded by offices of, among others, Stichting Mechanische Registratie en Administratie and the head office of Electriciteit- en Gasbedrijf Delfland.
METRAGE
The total available surface area of unit 0.21 is approximately 25 m² l.f.a. and is located on the ground floor.
DELIVERY LEVEL
The property will be delivered empty and clean, including the following facilities:
- Very representative entrance with lift;
- New sanitary facilities;
- Fiberglass connection available;
- Cable ducts;
- Air treatment installation;
- Mechanical ventilation with or without top cooling;
- Heating;
- Partition walls;
- Lighting fixtures;
- System ceiling;
- Opening windows;
- Alarm system.
ZONING PLAN
Zuidwest 3 Tanthof' adopted on 25-04-2013.
The object falls under the zoning category 'office'.
For the full zoning plan, please visit: ruimtelijkeplannen.nl.
ENERGY LABEL
The property has an energy label.
ACCESSIBILITY
By car:
Excellent, the main Delft-Zuid exit of Rijksweg A13 (Rotterdam-Den Haag) is 2 minutes by car.
By public transport:
Excellent. Delft-Zuid railway station is a 2-minute walk away, as are bus stops for lines 60 and 63.
PARKING
There are 45 parking spaces on site.
RENTAL PRICE
€ 400 per month plus VAT.
RENTAL PRICE PARKING SPACE
€ 25,- per parking space per month plus VAT.
SERVICE CHARGES
The service costs are € 160,- per month plus VAT. For this, the following services are provided:
- Gas consumption including standing charges;
- Electricity usage including fixed dues;
- Water consumption including standing charges;
- Maintenance of heating and/or air conditioning system(s);
- Ditto of lift installation(s);
- Ditto of hydrophore installation;
- Idem of automatic doors, fire alarm, building monitoring, fault alarm, emergency power and electrical installation(s);
- Roofing inspections;
- Cleaning costs of communal areas, sewerage and site care rubbish, container rental, etc;
- Fire hose, reels insofar as present in the common areas;
- Care of plants in common areas;
- All costs arising in the future which are necessary and compulsory in a collective context and for which the lessor will make an advance calculation for each service-cost item that arises at that time and pass the result on to the lessee. All this in consultation with the tenant;
- Administration costs of 5% over the above mentioned supplies and services.
RENTAL PERIOD
In consultation, flexible rental period possible.
TERMINATION PERIOD
06 (six) months.
ACCEPTANCE
Immediately.
RENT PAYMENT
Per month in advance.
RENT ADJUSTMENT
Annually, for the first time 1 year after commencement date, based on the change of the price index figure according to the Consumer Price Index (CPI), all households (2015=100), published by Statistics Netherlands (CBS).
VAT
Landlord wishes to opt for VAT taxed letting. If the tenant does not meet the criteria, a percentage to be agreed upon to compensate for the lost VAT will be determined.
SECURITY
Bank guarantee/security deposit in the amount of a gross payment obligation of at least 3 (three) months (rent, service costs and VAT), depending on the tenant's financial standing.
RENTAL AGREEMENT
The lease will be drawn up in accordance with the ROZ model Huurvereenkomst KANTOORRUIMTE en andere bedrijfsruimte within the meaning of Section 7:230a of the Dutch Civil Code as adopted by the Raad voor Onroerende Zaken (ROZ) in 2015, with additional provisions landlord.
+++
The above property information has been compiled with care. We accept no liability for its accuracy, nor can any rights be derived from the information provided. Floor and other surfaces are only indicative and may deviate in reality. It is expressly stated that this information may not be regarded as an offer or quotation.
OBJECT DESCRIPTION
The office building Vlinderweg 2 in Delft can be described as a multifunctional, small-scale and representative office building. The owner has recently renovated the entire entrance area, making you feel very welcome upon entering. The clear signing directs you by lift or staircase to the right company or to your own office.
ENVIRONMENTAL FACTORS
The building is located in Delft South, on a small-scale office park, near a residential area. The building is surrounded by offices of, among others, Stichting Mechanische Registratie en Administratie and the head office of Electriciteit- en Gasbedrijf Delfland.
METRAGE
The total available surface area of unit 0.21 is approximately 25 m² l.f.a. and is located on the ground floor.
DELIVERY LEVEL
The property will be delivered empty and clean, including the following facilities:
- Very representative entrance with lift;
- New sanitary facilities;
- Fiberglass connection available;
- Cable ducts;
- Air treatment installation;
- Mechanical ventilation with or without top cooling;
- Heating;
- Partition walls;
- Lighting fixtures;
- System ceiling;
- Opening windows;
- Alarm system.
ZONING PLAN
Zuidwest 3 Tanthof' adopted on 25-04-2013.
The object falls under the zoning category 'office'.
For the full zoning plan, please visit: ruimtelijkeplannen.nl.
ENERGY LABEL
The property has an energy label.
ACCESSIBILITY
By car:
Excellent, the main Delft-Zuid exit of Rijksweg A13 (Rotterdam-Den Haag) is 2 minutes by car.
By public transport:
Excellent. Delft-Zuid railway station is a 2-minute walk away, as are bus stops for lines 60 and 63.
PARKING
There are 45 parking spaces on site.
RENTAL PRICE
€ 400 per month plus VAT.
RENTAL PRICE PARKING SPACE
€ 25,- per parking space per month plus VAT.
SERVICE CHARGES
The service costs are € 160,- per month plus VAT. For this, the following services are provided:
- Gas consumption including standing charges;
- Electricity usage including fixed dues;
- Water consumption including standing charges;
- Maintenance of heating and/or air conditioning system(s);
- Ditto of lift installation(s);
- Ditto of hydrophore installation;
- Idem of automatic doors, fire alarm, building monitoring, fault alarm, emergency power and electrical installation(s);
- Roofing inspections;
- Cleaning costs of communal areas, sewerage and site care rubbish, container rental, etc;
- Fire hose, reels insofar as present in the common areas;
- Care of plants in common areas;
- All costs arising in the future which are necessary and compulsory in a collective context and for which the lessor will make an advance calculation for each service-cost item that arises at that time and pass the result on to the lessee. All this in consultation with the tenant;
- Administration costs of 5% over the above mentioned supplies and services.
RENTAL PERIOD
In consultation, flexible rental period possible.
TERMINATION PERIOD
06 (six) months.
ACCEPTANCE
Immediately.
RENT PAYMENT
Per month in advance.
RENT ADJUSTMENT
Annually, for the first time 1 year after commencement date, based on the change of the price index figure according to the Consumer Price Index (CPI), all households (2015=100), published by Statistics Netherlands (CBS).
VAT
Landlord wishes to opt for VAT taxed letting. If the tenant does not meet the criteria, a percentage to be agreed upon to compensate for the lost VAT will be determined.
SECURITY
Bank guarantee/security deposit in the amount of a gross payment obligation of at least 3 (three) months (rent, service costs and VAT), depending on the tenant's financial standing.
RENTAL AGREEMENT
The lease will be drawn up in accordance with the ROZ model Huurvereenkomst KANTOORRUIMTE en andere bedrijfsruimte within the meaning of Section 7:230a of the Dutch Civil Code as adopted by the Raad voor Onroerende Zaken (ROZ) in 2015, with additional provisions landlord.
+++
The above property information has been compiled with care. We accept no liability for its accuracy, nor can any rights be derived from the information provided. Floor and other surfaces are only indicative and may deviate in reality. It is expressly stated that this information may not be regarded as an offer or quotation.
Map
Map is loading...
Cadastral boundaries
Buildings
Travel time
Gain insight into the reachability of this object, for instance from a public transport station or a home address.
