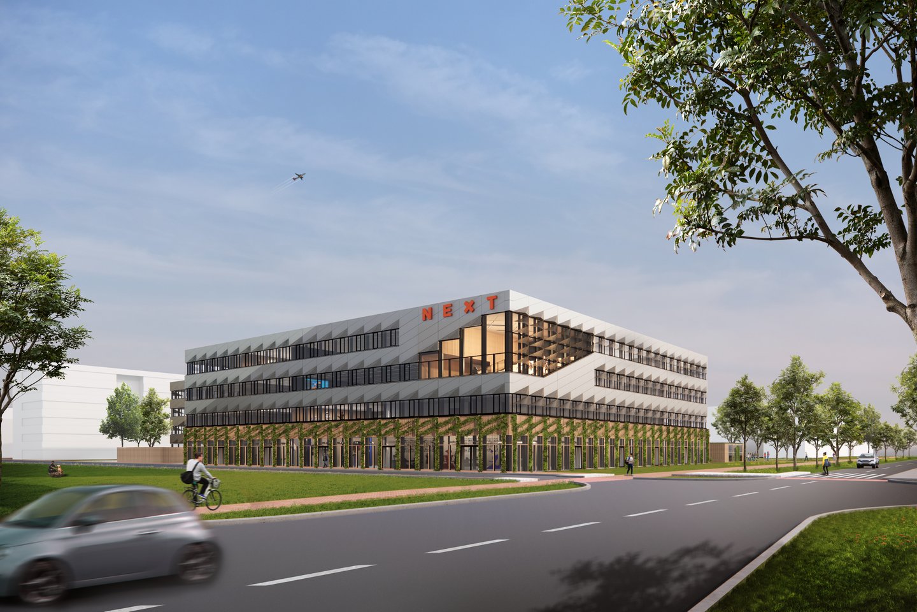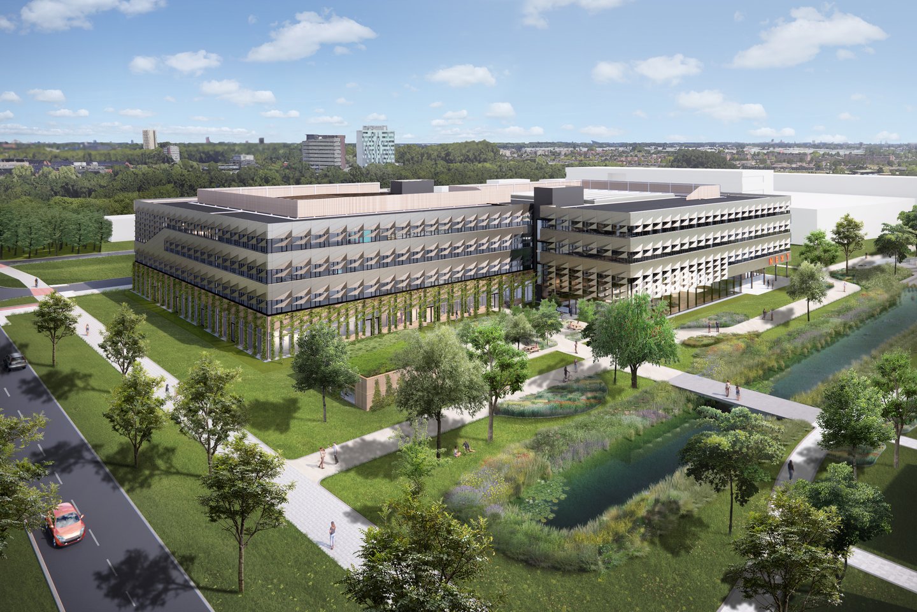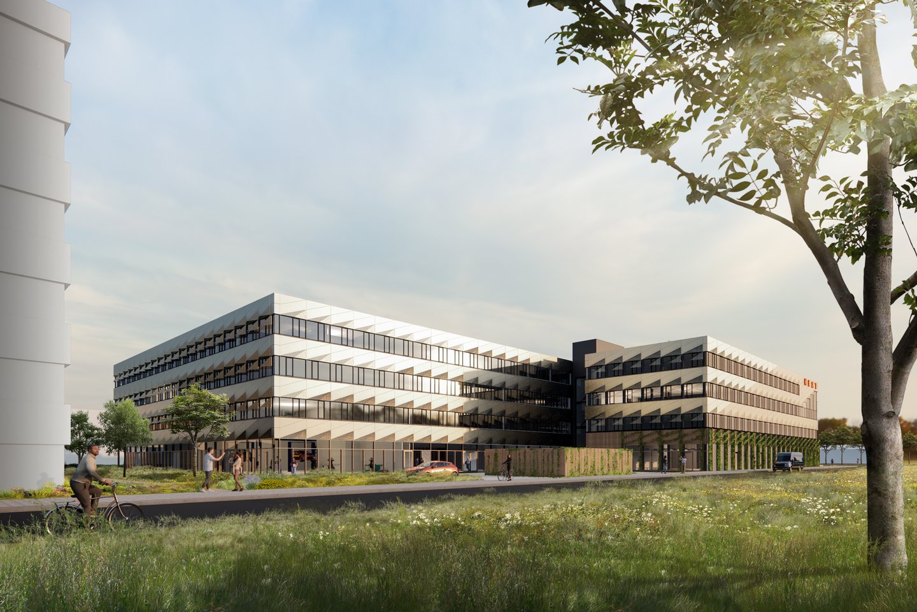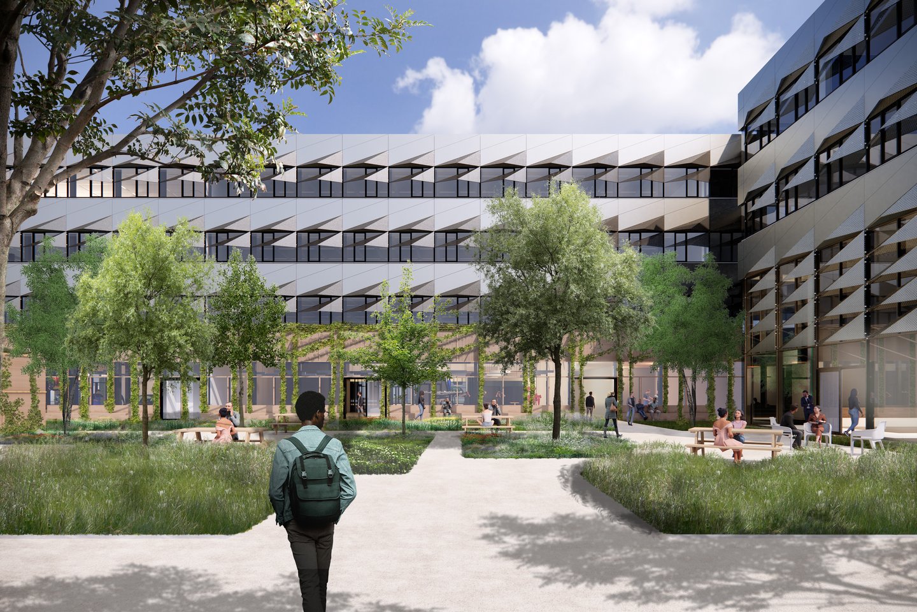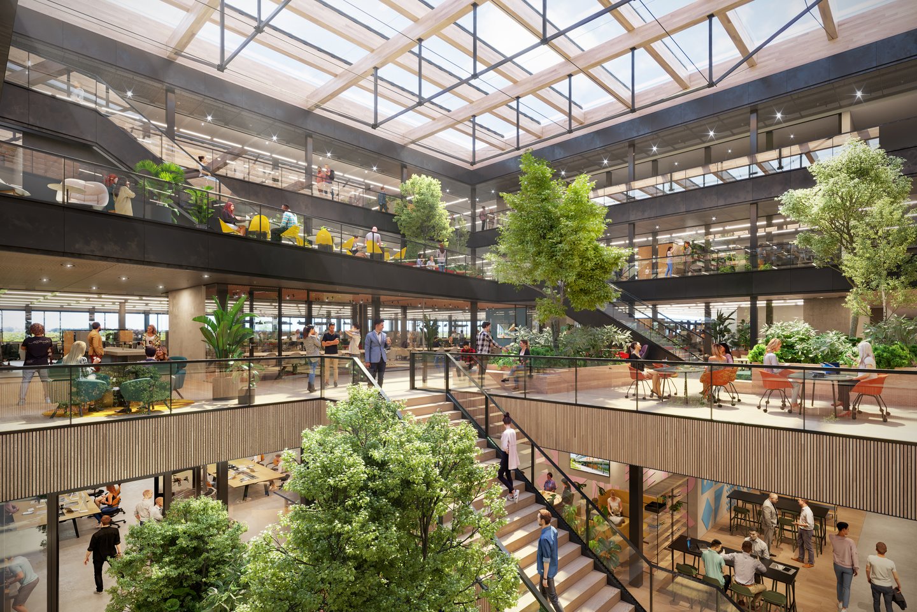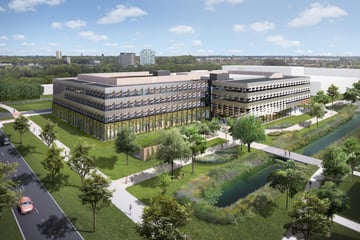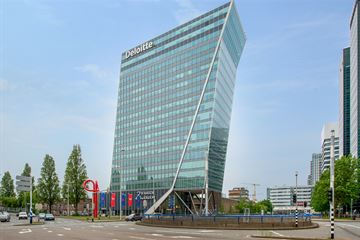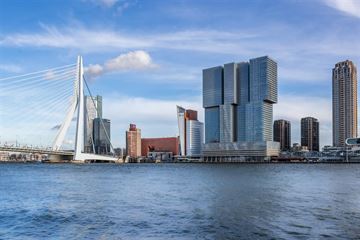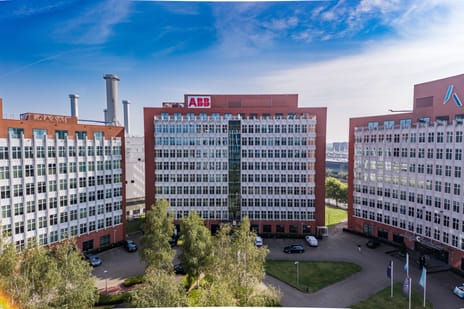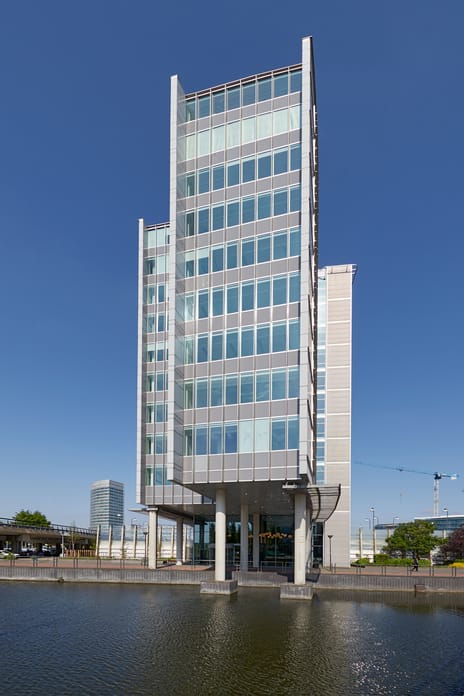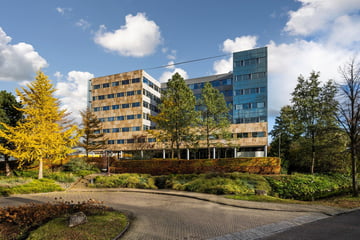Description
THE BUILDING
NEXT Delft phase II is located at the high-tech capital of the Netherlands, with countless knowledge institutions and technology businesses. NEXT is an impact driven, scale up community building on the TU Delft Campus. At NEXT Delft there is office space and/or makerlabs available. But there is also the possibility to work in all the common spaces or book one of the meeting rooms.
The makerlabs are situated on the ground floor because of the high floor load capacity and additional free height. The office spaces are situated on the first, second and third floor and are flexibly subdivided. NEXT Delft phase II comprises approx. 10,000 sqm and offers various facilities such as: co-working and community space with 24/7 access, restaurant and excellent coffee, smartware for secure, accessible and comfortable workplaces, attractive high quality meeting rooms and event spaces as well as a central reception, hospitality and community services.
NEXT Delft II will be delivered at the end of Q3 2025
NEXT Community:
* Connect people, knowledge and inspiration;
* Cooperation with other communities within the ecosystem of the TU Delft;
* Campus focused on interdisciplinary cooperation and knowledge-sharing;
* Community programming from workshops and case studies till pub quizzes and networking drinks.
TU Delft Campus is easy to reach by car or public transport. Delft is located adjacent to the A4 and A13 highways and the Delft Campus train station is 1.5 km away. International travellers can reach Delft quicky via Schiphol airport and Rotterdam-The Hague airport. A public car park and a bus stop are within walking distance.
AVAILABLE SURFACE AREA
The total building comprises approximately 10,000 sqm LFA. Office and lab space is available from 60 sqm LFA.
Availability
Lab space:
Ground floor approx. 2,500 sqm LFA
Light lab space
1st floor approx. 2,500 sqm LFA
Office space
2nd floor approx. 2,500 sqm LFA
3rd floor approx. 2,500 sqm LFA
Total approx. 10,000 sqm LFA
The above mentioned size will be determined according NEN-2580, including a pro rata share in the common areas.
PARKING
Parking spaces are available on the outside parking lot.
ZONING PLAN
The zoning plan 'TU Delft Campus' as well as specific conditions from the TU Delft Campus apply.
LEASE CONDITIONS
RENTAL PRICE
OFFICES
€ 215 per sqm LFA per year, excl. VAT.
LAB AND PRODUCTION
€ 235 per sqm LFA per year, excl. VAT.
PARKING
€ 800 per parking space per year, excl. VAT.
Price level March 2025. VAT will be due over the rent.
SERVICE CHARGES AND UTILITIES
Advance payment € 85 per sqm LFA per year, excl. VAT. The mentioned indicative advance payments will be annually settled according actual costs. Submeters for electricity and water use will be installed in the lab spaces. Furthermore, the charges will be finally determined in good consultation between Lessor and Lessee based on the exact agreed scope. All charges will be due as of the commencement date of lease or as of an earlier date on which delivery of the leased space to Lessee takes place.
PAYMENT
Payable monthly or quarterly in advance.
AVAILABLE
Available per Q3 2025.
TERM OF THE LEASE
10 years, more flexible terms are negotiable.
BANK GUARANTEE OR DEPOSIT
A written bank guarantee or a deposit for an amount of 3 months’ rent + service charges + VAT. The bank guarantee must be in conformity with the standard ROZ model. The bank guarantee must be provided by a banking institution that is registered in The Netherlands.
ADJUSTMENT OF RENT
Annually in accordance with ‘Central Bureau of Statistics’ price-index figure (CPI) for all households (2015=100), for the first time one year after the commencement date of the lease.
LEASE AGREEMENT
Model ASR DSPF based on standard ROZ lease agreement model 2015 (Dutch version).
STATE OF DELIVERY
LABS
* The makerlabs in NEXT have a floor load capacity of 1,000 kg/m² suitable for heavy equipment;
* The floor will be finished as a certified ESD (Electrostatic Discharge) floor and will be applied to the entire monolithic concrete floor;
* Ceiling height of approx 4 metres;
* The light lab space on the first floor has a ceiling height of approx. 3 meters;
* Monolithic finished concrete floor;
* High voltage available (approx. 26 kw/h);
* Connections for nitrogen and compressed air;
* Special drainage channels;
* Sprinkler system
The owner is open to discuss any other specific technical requirements.
A detailed technical description is available upon request.
OFFICES
The office space will be delivered ready for use, excluding tenant specific fit out.
The office space is featured with:
* Adjustable sustainable lighting, air-conditioning and Bgrid sensoring;
* Approx. 2.70 metres ceiling height and finished walls;
* Multiple wall sockets and data points to create your own network within the NEXT network.
Furthermore, the office floors will be delivered according the technical description which available upon request.
NEXT Delft phase II is located at the high-tech capital of the Netherlands, with countless knowledge institutions and technology businesses. NEXT is an impact driven, scale up community building on the TU Delft Campus. At NEXT Delft there is office space and/or makerlabs available. But there is also the possibility to work in all the common spaces or book one of the meeting rooms.
The makerlabs are situated on the ground floor because of the high floor load capacity and additional free height. The office spaces are situated on the first, second and third floor and are flexibly subdivided. NEXT Delft phase II comprises approx. 10,000 sqm and offers various facilities such as: co-working and community space with 24/7 access, restaurant and excellent coffee, smartware for secure, accessible and comfortable workplaces, attractive high quality meeting rooms and event spaces as well as a central reception, hospitality and community services.
NEXT Delft II will be delivered at the end of Q3 2025
NEXT Community:
* Connect people, knowledge and inspiration;
* Cooperation with other communities within the ecosystem of the TU Delft;
* Campus focused on interdisciplinary cooperation and knowledge-sharing;
* Community programming from workshops and case studies till pub quizzes and networking drinks.
TU Delft Campus is easy to reach by car or public transport. Delft is located adjacent to the A4 and A13 highways and the Delft Campus train station is 1.5 km away. International travellers can reach Delft quicky via Schiphol airport and Rotterdam-The Hague airport. A public car park and a bus stop are within walking distance.
AVAILABLE SURFACE AREA
The total building comprises approximately 10,000 sqm LFA. Office and lab space is available from 60 sqm LFA.
Availability
Lab space:
Ground floor approx. 2,500 sqm LFA
Light lab space
1st floor approx. 2,500 sqm LFA
Office space
2nd floor approx. 2,500 sqm LFA
3rd floor approx. 2,500 sqm LFA
Total approx. 10,000 sqm LFA
The above mentioned size will be determined according NEN-2580, including a pro rata share in the common areas.
PARKING
Parking spaces are available on the outside parking lot.
ZONING PLAN
The zoning plan 'TU Delft Campus' as well as specific conditions from the TU Delft Campus apply.
LEASE CONDITIONS
RENTAL PRICE
OFFICES
€ 215 per sqm LFA per year, excl. VAT.
LAB AND PRODUCTION
€ 235 per sqm LFA per year, excl. VAT.
PARKING
€ 800 per parking space per year, excl. VAT.
Price level March 2025. VAT will be due over the rent.
SERVICE CHARGES AND UTILITIES
Advance payment € 85 per sqm LFA per year, excl. VAT. The mentioned indicative advance payments will be annually settled according actual costs. Submeters for electricity and water use will be installed in the lab spaces. Furthermore, the charges will be finally determined in good consultation between Lessor and Lessee based on the exact agreed scope. All charges will be due as of the commencement date of lease or as of an earlier date on which delivery of the leased space to Lessee takes place.
PAYMENT
Payable monthly or quarterly in advance.
AVAILABLE
Available per Q3 2025.
TERM OF THE LEASE
10 years, more flexible terms are negotiable.
BANK GUARANTEE OR DEPOSIT
A written bank guarantee or a deposit for an amount of 3 months’ rent + service charges + VAT. The bank guarantee must be in conformity with the standard ROZ model. The bank guarantee must be provided by a banking institution that is registered in The Netherlands.
ADJUSTMENT OF RENT
Annually in accordance with ‘Central Bureau of Statistics’ price-index figure (CPI) for all households (2015=100), for the first time one year after the commencement date of the lease.
LEASE AGREEMENT
Model ASR DSPF based on standard ROZ lease agreement model 2015 (Dutch version).
STATE OF DELIVERY
LABS
* The makerlabs in NEXT have a floor load capacity of 1,000 kg/m² suitable for heavy equipment;
* The floor will be finished as a certified ESD (Electrostatic Discharge) floor and will be applied to the entire monolithic concrete floor;
* Ceiling height of approx 4 metres;
* The light lab space on the first floor has a ceiling height of approx. 3 meters;
* Monolithic finished concrete floor;
* High voltage available (approx. 26 kw/h);
* Connections for nitrogen and compressed air;
* Special drainage channels;
* Sprinkler system
The owner is open to discuss any other specific technical requirements.
A detailed technical description is available upon request.
OFFICES
The office space will be delivered ready for use, excluding tenant specific fit out.
The office space is featured with:
* Adjustable sustainable lighting, air-conditioning and Bgrid sensoring;
* Approx. 2.70 metres ceiling height and finished walls;
* Multiple wall sockets and data points to create your own network within the NEXT network.
Furthermore, the office floors will be delivered according the technical description which available upon request.
Map
Map is loading...
Cadastral boundaries
Buildings
Travel time
Gain insight into the reachability of this object, for instance from a public transport station or a home address.
