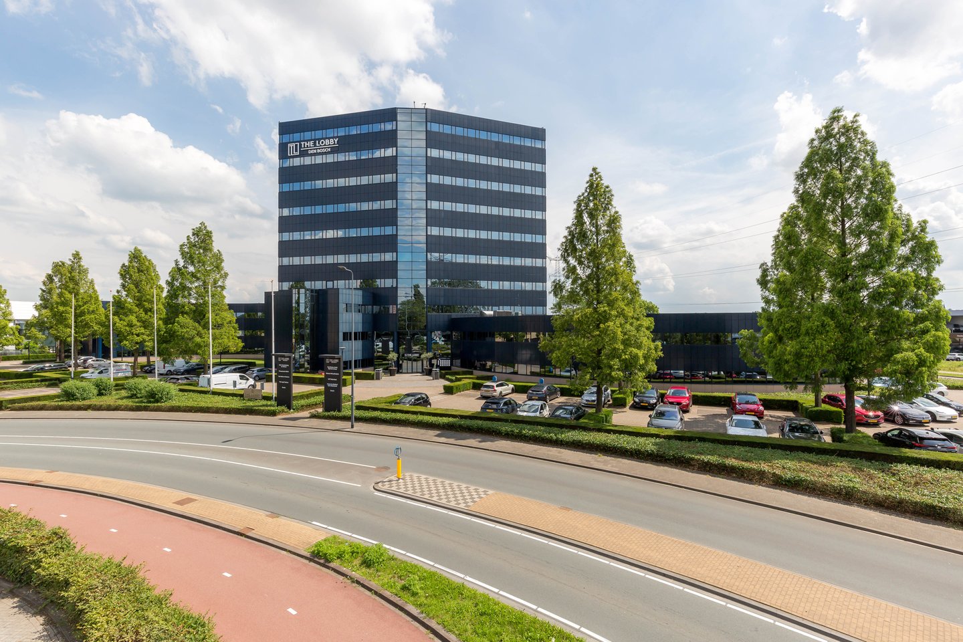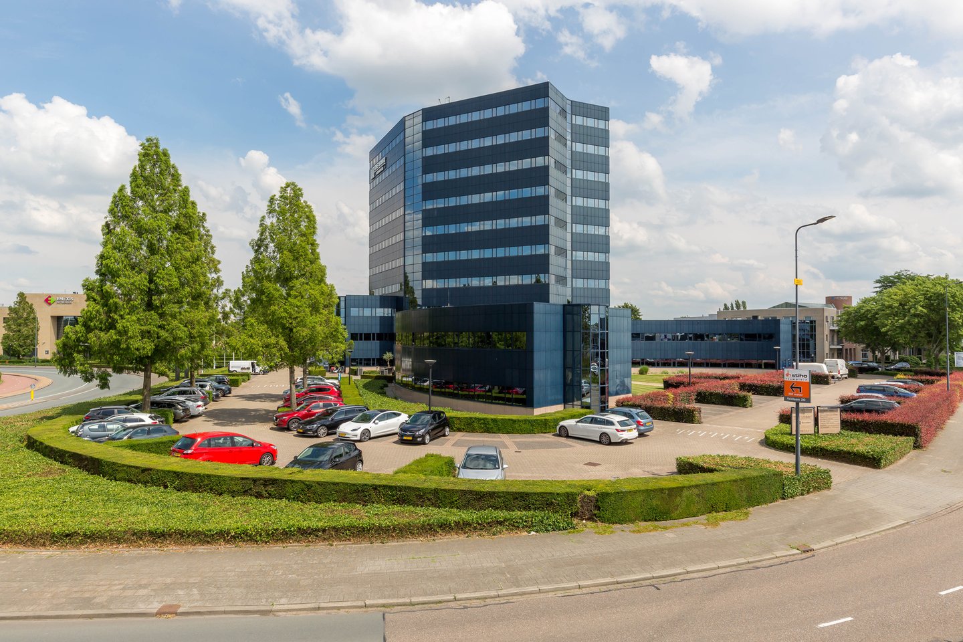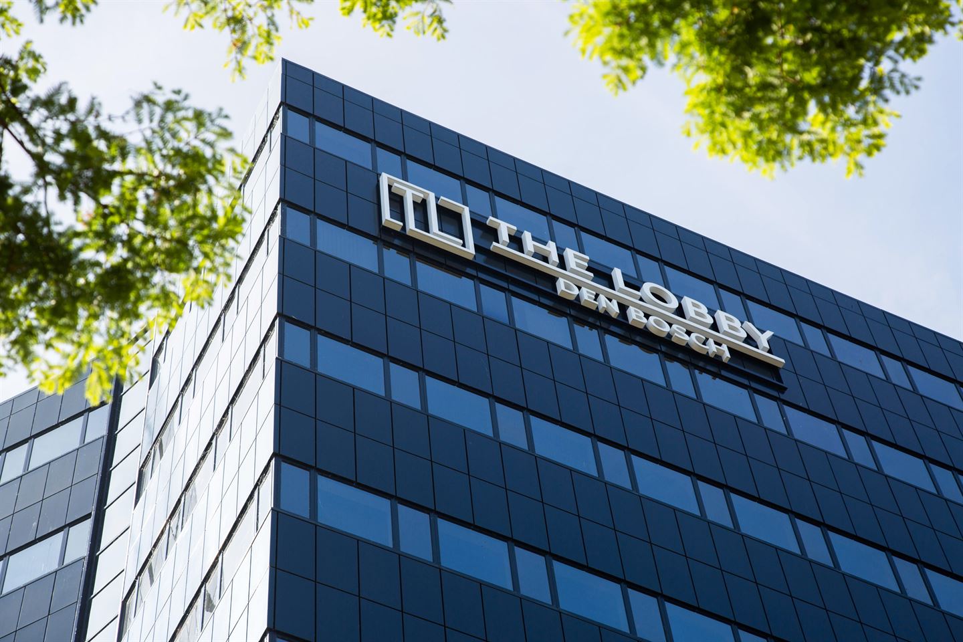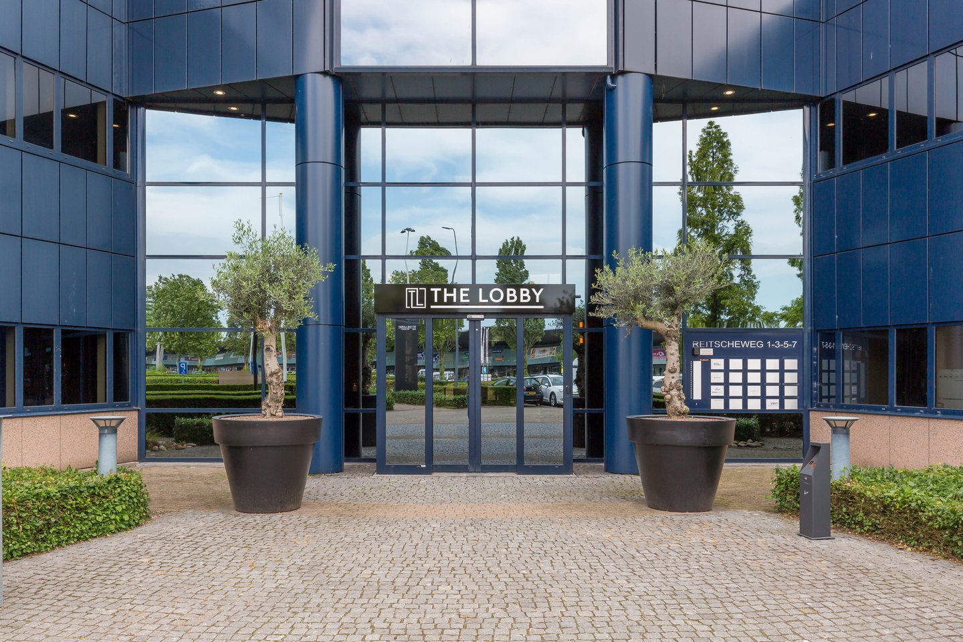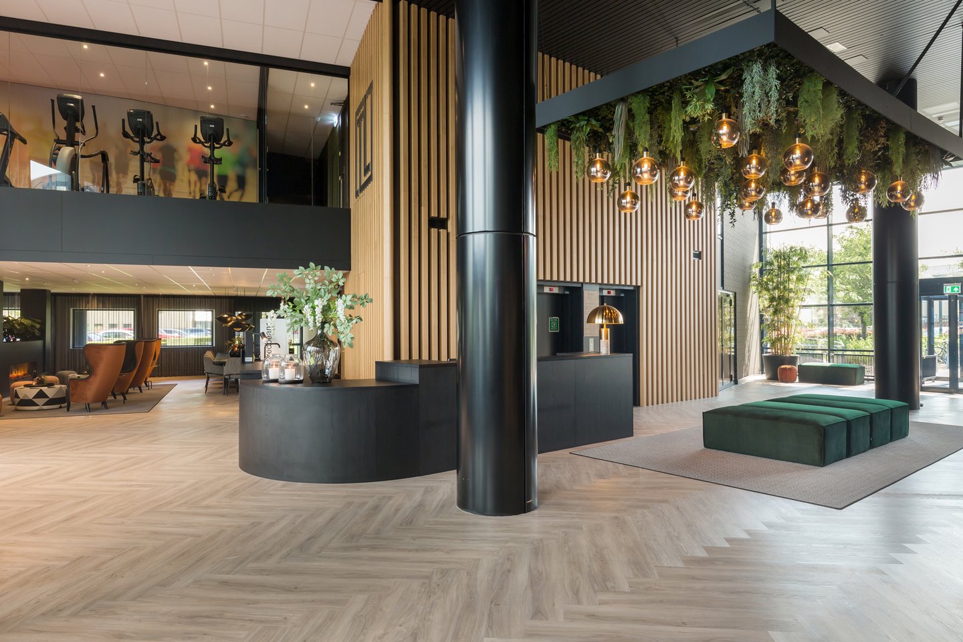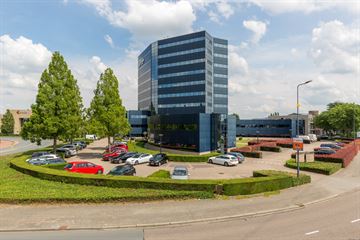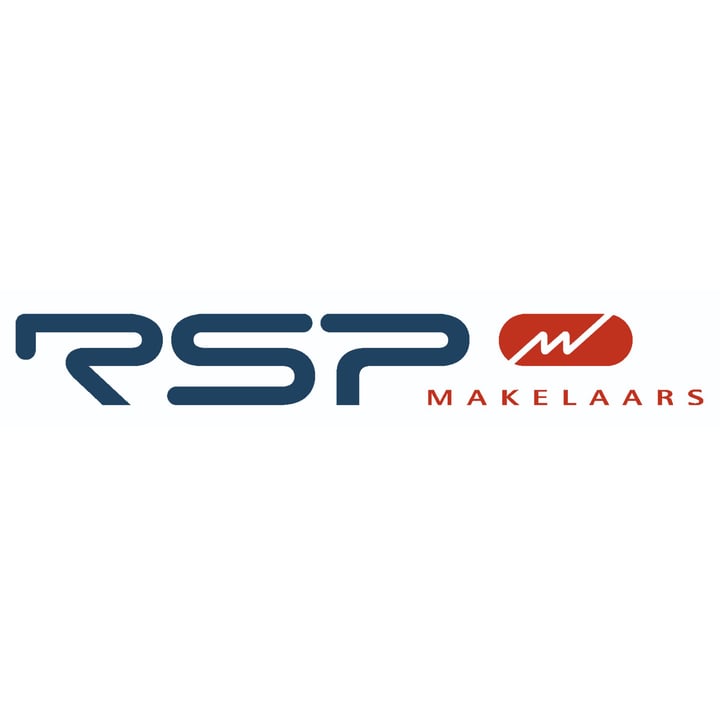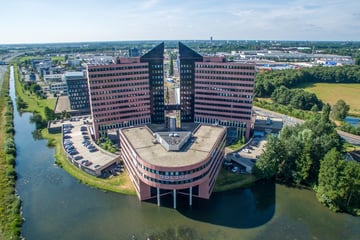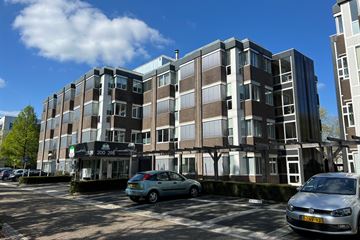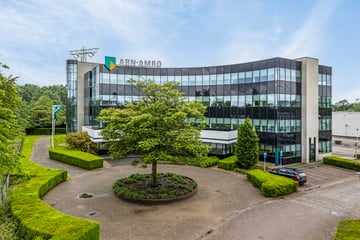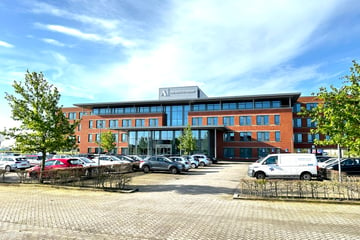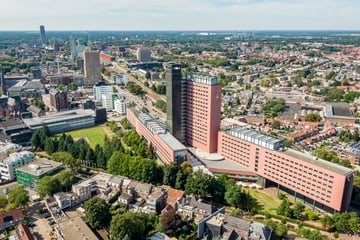Description
Reitscheweg 1-7 is located in the east of Tradepark de Herven. The building has been completely renovated and has a high-quality delivery level. On the ground floor, there are extensive communal facilities, such as a manned reception area, a restaurant and a gym.
Professionalism and hospitality are of the highest standard for the tenants of ‘’The Lobby’’. In addition to the wide range of services, the building is also equipped with a parking garage with lift access to each floor. The building is approximately 10,957 square meters in total, divided into a basement, ground floor and nine floors.
SURFACE AREA
The total building is approximately 10,957 square meters l.f.a.
AVAILABILITY
A total of 2,146 square meters l.f.a. office space is available for lease, as well as 423 square meters of archive space. Partial letting is possible from 266 square meters; the distribution of availability within the building is as follows:
• Basement: 423 square meters (archive space)
• First floor: 650 square meters and 533 square meters
• Fourth floor: 274 square meters
• Sixth floor: 266 square meters
PARKING
There are 254 parking places available on site, the parking ratio is 1:43 square meter
RENT
• Office space: € 135.- per square meter, per year
• Archive space: € 75.- per square meter, per year
• Parking space: € 900.- per parking space, per year
SERVICE COSTS
€ 65.- per square meter per year
ENERGY RATING
The building has energy rating B
LEVEL OF DELIVERY
The following facilities and services are available in the building:
• Gym with changing rooms and showers
• Coffee bar with good coffee
• Boardrooms with extensive multimedia
• Sitting areas for informal talks
• Reception area ‘the perfect welcome’
The The Lobby standard, including:
• Wifi access
• Always a professional welcome with a big smile
• Guests and visitors are professionally registered, announced and shown the way
• Guests are offered coffee/tea/water while waiting
• Telephone answering service
• Receiving and sending goods, mail and parcels
• Managing the meeting rooms
• Broad knowledge of activities and facilities in the area
• Ordering taxis
• Assisting with hotel and travel bookings
• Arranging catering
• Additional concierge services such as dry-cleaning service
ACCESSIBILITY
By car
Approximately 1 minute to the A2.
Approximately 4 minutes to the A59.
Approximately 7 minutes to the A65.
By public transport
Approximately 15 minutes to the Central Station.
Approximately 2 minutes to the nearest bus stop.
ACCEPTANCE
In consultation
Professionalism and hospitality are of the highest standard for the tenants of ‘’The Lobby’’. In addition to the wide range of services, the building is also equipped with a parking garage with lift access to each floor. The building is approximately 10,957 square meters in total, divided into a basement, ground floor and nine floors.
SURFACE AREA
The total building is approximately 10,957 square meters l.f.a.
AVAILABILITY
A total of 2,146 square meters l.f.a. office space is available for lease, as well as 423 square meters of archive space. Partial letting is possible from 266 square meters; the distribution of availability within the building is as follows:
• Basement: 423 square meters (archive space)
• First floor: 650 square meters and 533 square meters
• Fourth floor: 274 square meters
• Sixth floor: 266 square meters
PARKING
There are 254 parking places available on site, the parking ratio is 1:43 square meter
RENT
• Office space: € 135.- per square meter, per year
• Archive space: € 75.- per square meter, per year
• Parking space: € 900.- per parking space, per year
SERVICE COSTS
€ 65.- per square meter per year
ENERGY RATING
The building has energy rating B
LEVEL OF DELIVERY
The following facilities and services are available in the building:
• Gym with changing rooms and showers
• Coffee bar with good coffee
• Boardrooms with extensive multimedia
• Sitting areas for informal talks
• Reception area ‘the perfect welcome’
The The Lobby standard, including:
• Wifi access
• Always a professional welcome with a big smile
• Guests and visitors are professionally registered, announced and shown the way
• Guests are offered coffee/tea/water while waiting
• Telephone answering service
• Receiving and sending goods, mail and parcels
• Managing the meeting rooms
• Broad knowledge of activities and facilities in the area
• Ordering taxis
• Assisting with hotel and travel bookings
• Arranging catering
• Additional concierge services such as dry-cleaning service
ACCESSIBILITY
By car
Approximately 1 minute to the A2.
Approximately 4 minutes to the A59.
Approximately 7 minutes to the A65.
By public transport
Approximately 15 minutes to the Central Station.
Approximately 2 minutes to the nearest bus stop.
ACCEPTANCE
In consultation
Map
Map is loading...
Cadastral boundaries
Buildings
Travel time
Gain insight into the reachability of this object, for instance from a public transport station or a home address.
