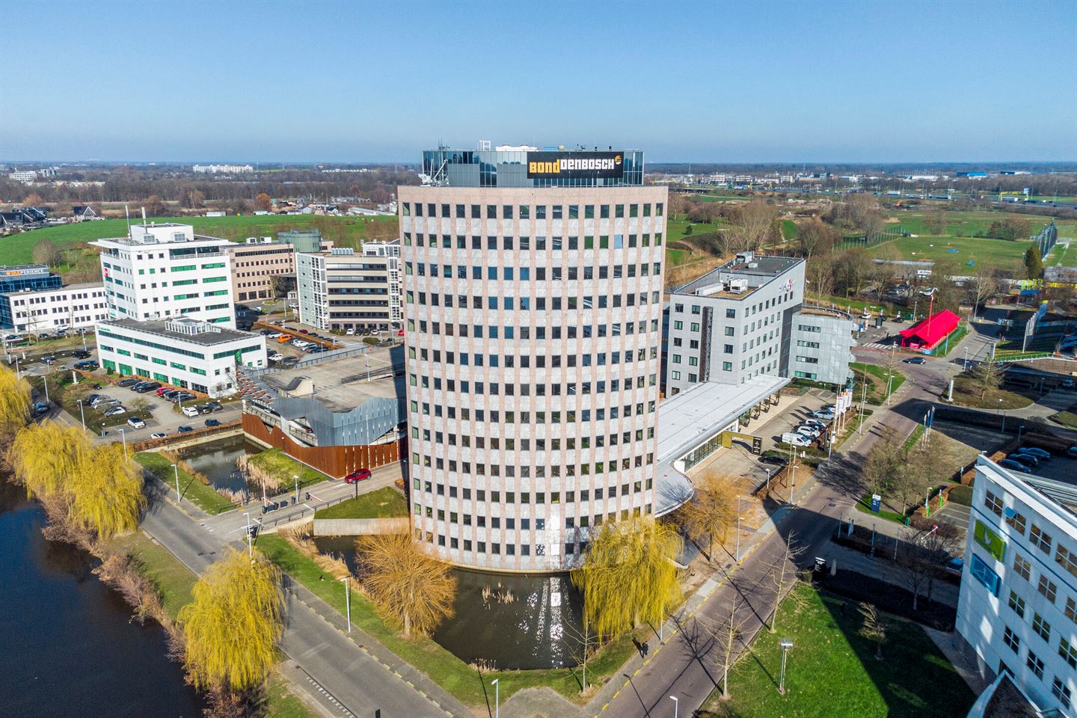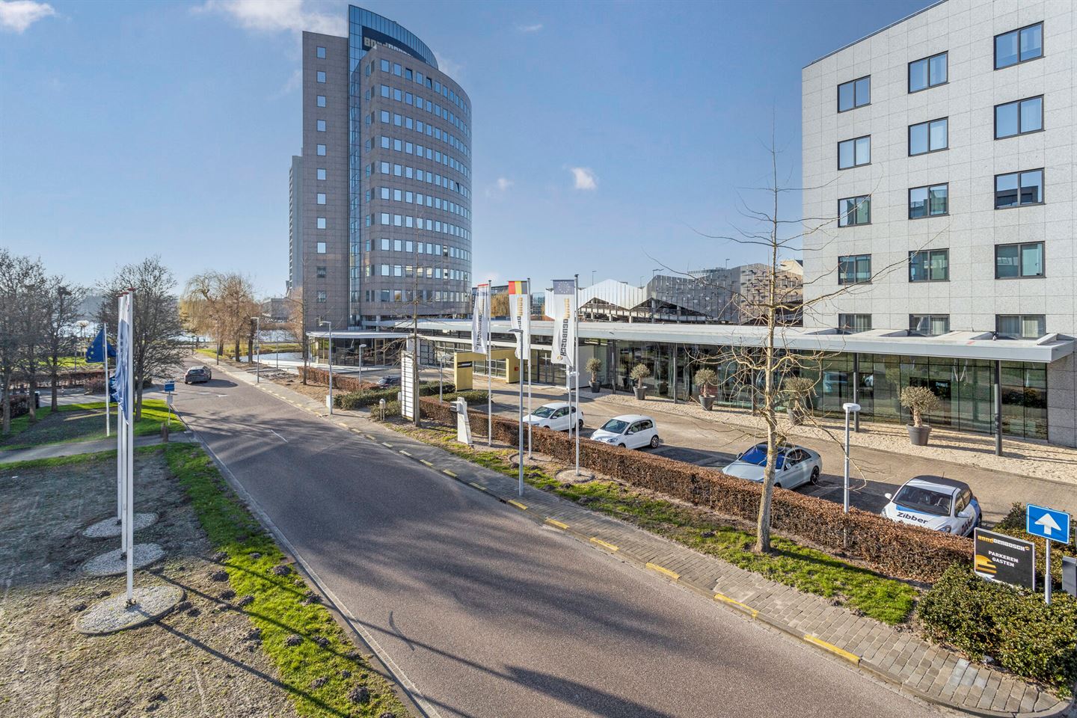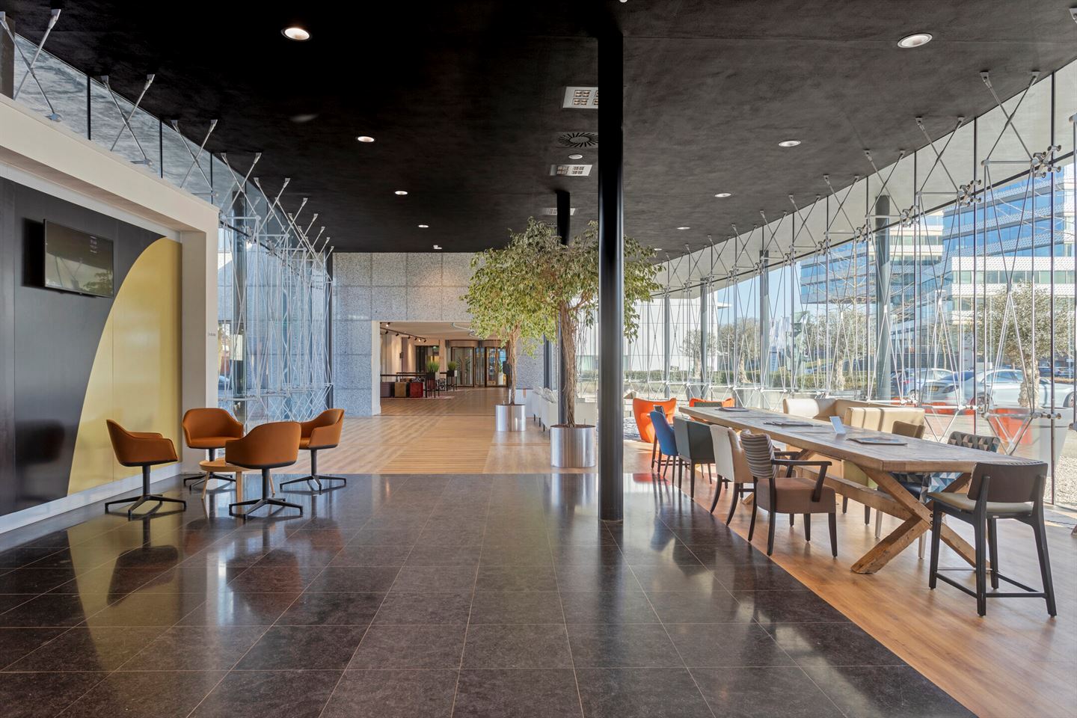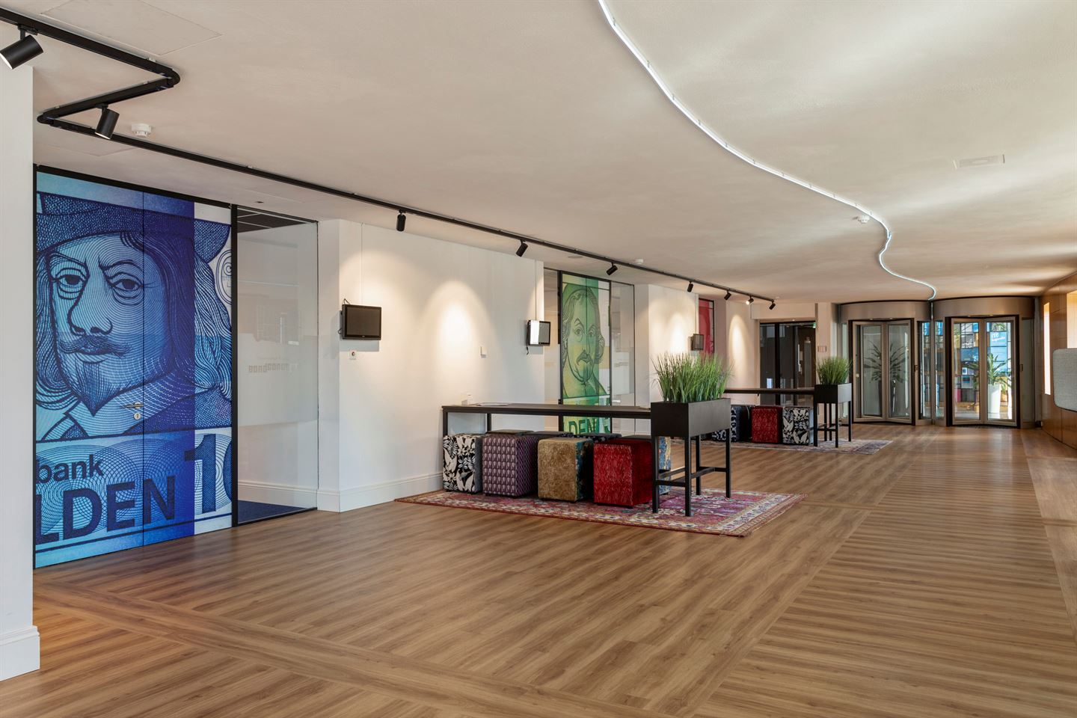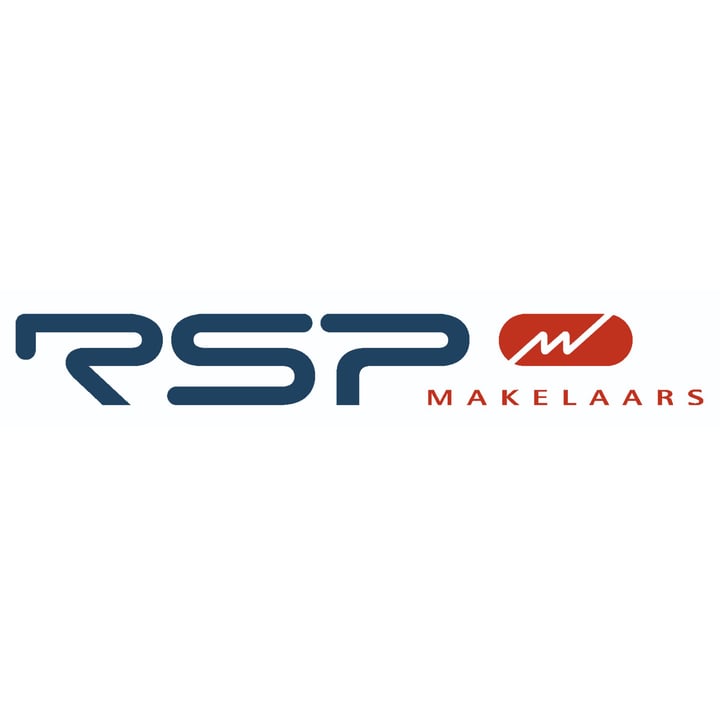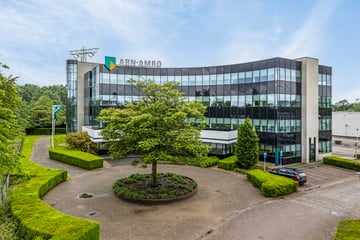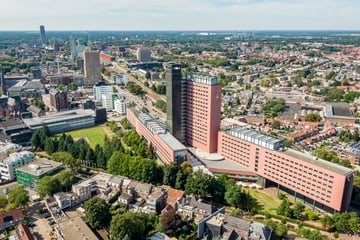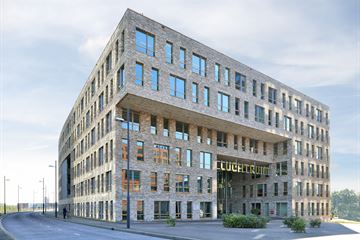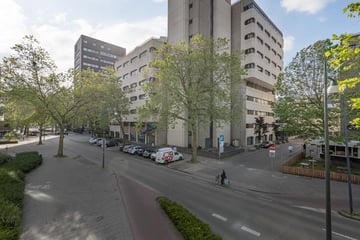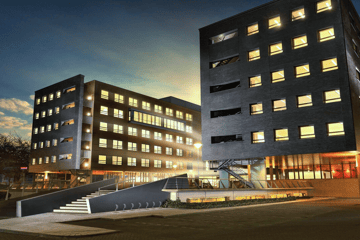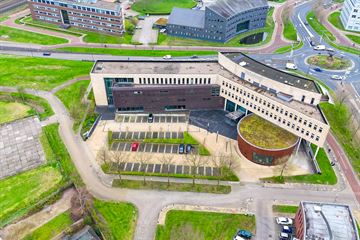Description
Bond Den Bosch is located at Pettelaarpark, a business park in ‘s-Hertogenbosch. Pettelaarpark is highly visible due to its location next to the A2 motorway (Amsterdam-Maastricht) and known for the presence of the provincial government building and the tower in which space will become available. Accessibility by public transport is good: the bus stop with connections to and from Central Station is just across the road. There is also a P+R Transferium with a direct bus connection to the city centre. Finally, the area has a beautifully landscaped golf course and a Mövenpick hotel.
Pettelaarpark has a park-like layout with modern office buildings, plenty of water and greenery. Combined with excellent facilities it makes an attractive location for both large and small companies. Some well-known neighbours in the area are Canon, Regus, Van Iersel Luchtman Advocaten, PinkRoccade and the Chamber of Commerce.
One of the modern office buildings mentioned is Bond Den Bosch. It consists of a high part (the 12 storey tower) and a low part on private property with a parking garage, parking spaces and green areas, closed by barriers with access control. This building will be adapted to Bond Concepts’ standard: a multi-tenant office building with “Work, Meet & Connect” as its main pillars. This formula has proved successful in cities such as Breda and Eindhoven; the common denominator between the various Bond Concepts office buildings is that all the locations are dedicated to ‘connecting’, to which the attractive communal areas are designed with a high-end look.
SURFACE AREA
The building has a total lettable floor area of approximately 12,097 square meters.
AVAILABILITY
Approximately 1,034 square meters lfa of office space is available in the office tower, subdivided as follows:
• Approximately 517 sq.m. lfa office space on the second floor;
• Approximately 517 sq.m. lfa office space on the third floor;
The stated floor areas include the allocation of common areas.
PARKING
There are sufficient parking spaces available with a parking norm of 1:40 sq. m.
RENT
• Office space: € 165.- per sq. m. per year, excluding VAT;
• Parking place: € 750.- per parking place per year, excluding VAT.
SERVICE COSTS
€ 60.- per sq. m. per year, excluding VAT.
ENERGY RATING
The building has energy rating A+.
LEVEL OF DELIVERY
The office space is delivered in accordance with Bond Concepts standards, including the following facilities:
• Representative central entrance with manned reception desk
• Public and high-quality catering facility with outdoor terrace; including a coffee corner, restaurant and additional options for staff facilities or other meetings
• High-quality meeting rooms and conference rooms
• Auditorium
• Public WiFi in the main areas on the ground floor
• Multiple elevator installations and stairwells
• Access Control System
• Patch room per floor
• Pantry per floor
• Renewed ladies and men’s toilet groups per floor
• Outside the central core, the office floors can be arranged entirely according to your own wishes
• New suspended ceilings with LED lighting
• Climate system with top cooling
• Double glass
• Heating by radiators with thermostatic valves
• Compartmented wall cable duct system for electricity, data and telephone cabling
• Floor suitable for any type of floor finish
• Up-to-date building installations in accordance with energy label A
• Alarm system
• Fire alarm system
• Fire extinguishing facilities
• Parking area including parking garage
• Permanent and independent property manager; First Crown Beheer
ACCESSIBILITY
By car: Approximately 1 minute to the A2 motorway.
By public transport: Approximately 10 minutes to the Central Station / Approximately 1 minute to the nearest bus stop.
ACCEPTANCE
In consultation.
Pettelaarpark has a park-like layout with modern office buildings, plenty of water and greenery. Combined with excellent facilities it makes an attractive location for both large and small companies. Some well-known neighbours in the area are Canon, Regus, Van Iersel Luchtman Advocaten, PinkRoccade and the Chamber of Commerce.
One of the modern office buildings mentioned is Bond Den Bosch. It consists of a high part (the 12 storey tower) and a low part on private property with a parking garage, parking spaces and green areas, closed by barriers with access control. This building will be adapted to Bond Concepts’ standard: a multi-tenant office building with “Work, Meet & Connect” as its main pillars. This formula has proved successful in cities such as Breda and Eindhoven; the common denominator between the various Bond Concepts office buildings is that all the locations are dedicated to ‘connecting’, to which the attractive communal areas are designed with a high-end look.
SURFACE AREA
The building has a total lettable floor area of approximately 12,097 square meters.
AVAILABILITY
Approximately 1,034 square meters lfa of office space is available in the office tower, subdivided as follows:
• Approximately 517 sq.m. lfa office space on the second floor;
• Approximately 517 sq.m. lfa office space on the third floor;
The stated floor areas include the allocation of common areas.
PARKING
There are sufficient parking spaces available with a parking norm of 1:40 sq. m.
RENT
• Office space: € 165.- per sq. m. per year, excluding VAT;
• Parking place: € 750.- per parking place per year, excluding VAT.
SERVICE COSTS
€ 60.- per sq. m. per year, excluding VAT.
ENERGY RATING
The building has energy rating A+.
LEVEL OF DELIVERY
The office space is delivered in accordance with Bond Concepts standards, including the following facilities:
• Representative central entrance with manned reception desk
• Public and high-quality catering facility with outdoor terrace; including a coffee corner, restaurant and additional options for staff facilities or other meetings
• High-quality meeting rooms and conference rooms
• Auditorium
• Public WiFi in the main areas on the ground floor
• Multiple elevator installations and stairwells
• Access Control System
• Patch room per floor
• Pantry per floor
• Renewed ladies and men’s toilet groups per floor
• Outside the central core, the office floors can be arranged entirely according to your own wishes
• New suspended ceilings with LED lighting
• Climate system with top cooling
• Double glass
• Heating by radiators with thermostatic valves
• Compartmented wall cable duct system for electricity, data and telephone cabling
• Floor suitable for any type of floor finish
• Up-to-date building installations in accordance with energy label A
• Alarm system
• Fire alarm system
• Fire extinguishing facilities
• Parking area including parking garage
• Permanent and independent property manager; First Crown Beheer
ACCESSIBILITY
By car: Approximately 1 minute to the A2 motorway.
By public transport: Approximately 10 minutes to the Central Station / Approximately 1 minute to the nearest bus stop.
ACCEPTANCE
In consultation.
Map
Map is loading...
Cadastral boundaries
Buildings
Travel time
Gain insight into the reachability of this object, for instance from a public transport station or a home address.
