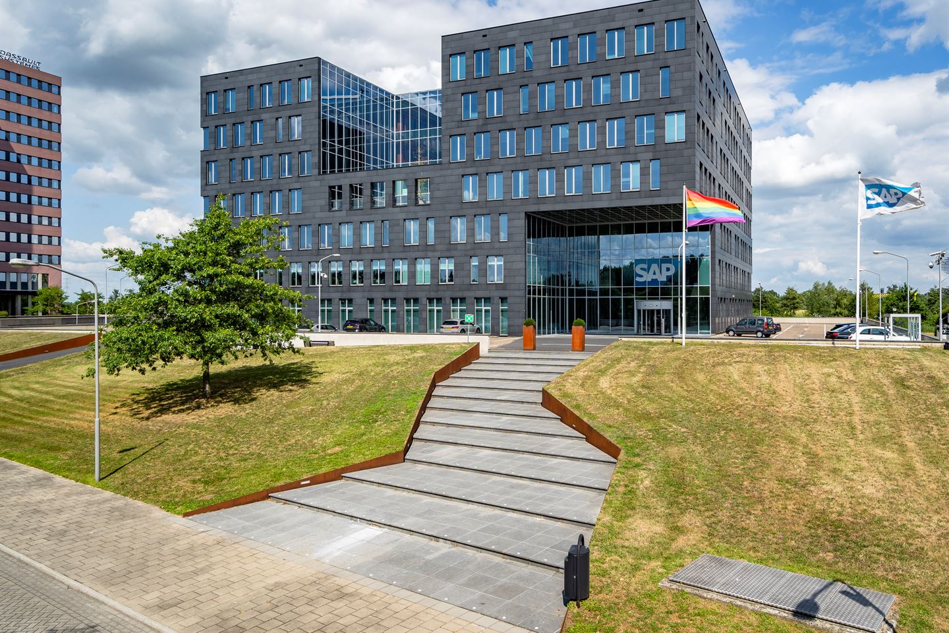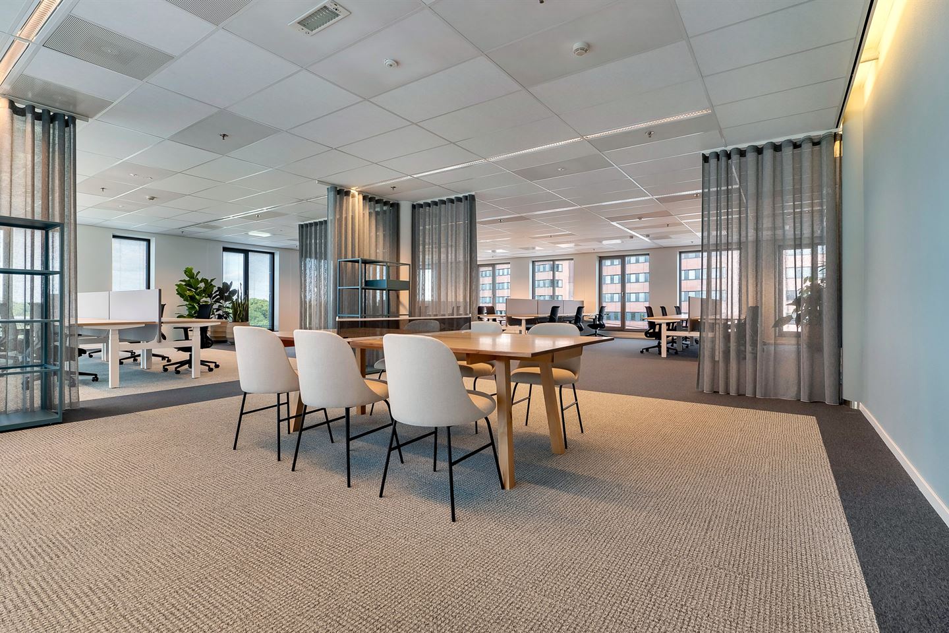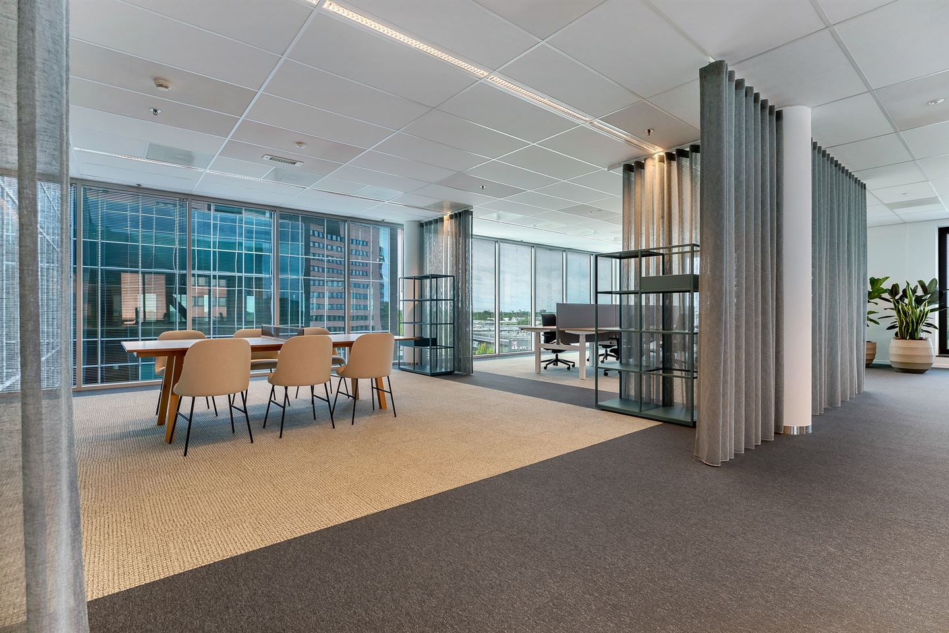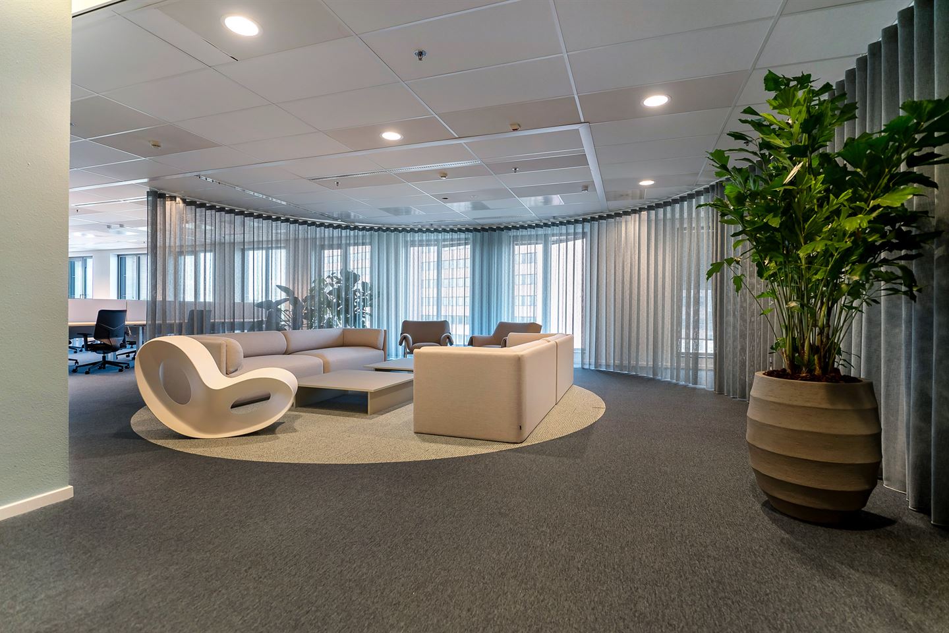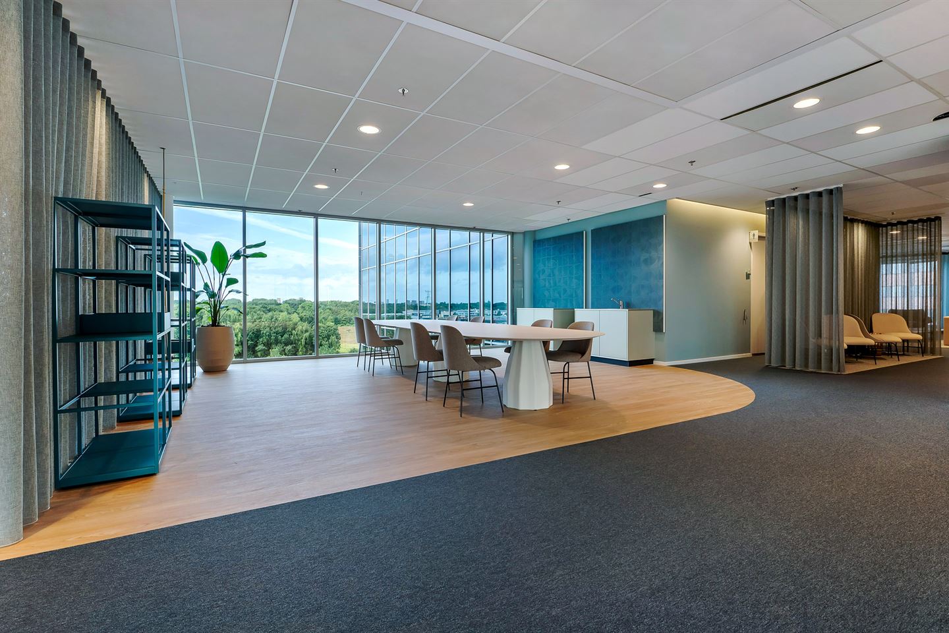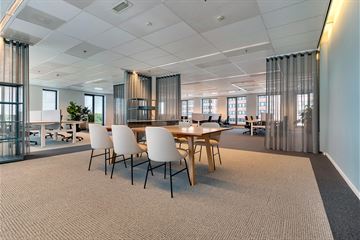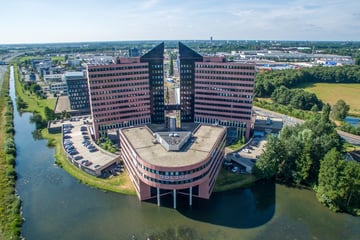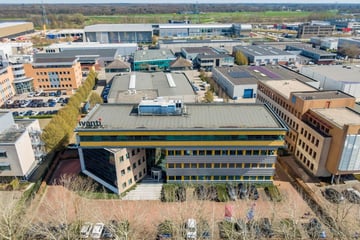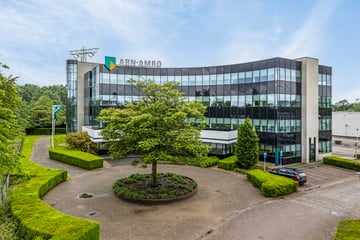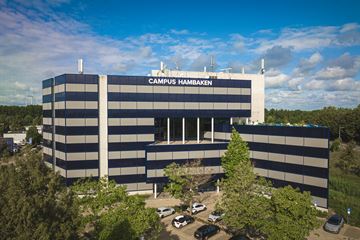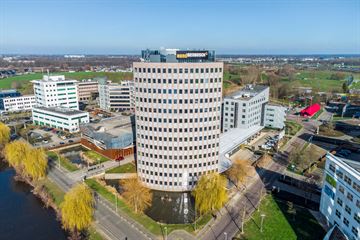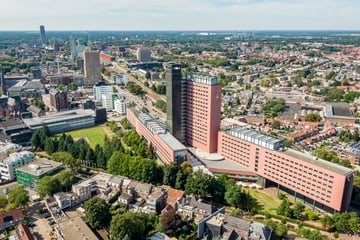Description
Location
Discover this representative office building (year of construction 2007) on business park 'De Herven'. With its striking architecture and strategic location near the A2/A59 motorways, the building immediately stands out. The office building is located amidst renowned companies, providing a special mix of activity and various facilities. The surrounding area offers opportunities for walks (Heinis nature reserve) and there is a wide variety of shops, restaurants and cafés on the Bossche residential boulevard. This makes the building particularly attractive for both employees and customers.
Accessibility
By car
With its strategic location near major highways, the office building offers excellent accessibility. The building has direct access to the A2 motorway, which connects the cities of Amsterdam and Maastricht, and is also directly connected to the A59 and A50. This makes the building very easily accessible for both local and regional visitors and optimizes the mobility of employees and customers.
Public transport
One bus stop is located right next to the building, providing a direct connection to the nearby 's-Hertogenbosch railway station. This offers employees and visitors an efficient way to reach the building by public transport. For those travelling by train, there is a seamless integration with the national and international train network, making the office building strategically located for business activities and easily accessible for anyone who wants to reach the building.
Property information
Sufficient parking is available in the building for both employees and visitors. In addition to the underground car park, parking spaces are also available on the parking deck and there is capacity to install additional charging stations for electric vehicles. The office building comprises seven floors equipped with modern office spaces, with a total area of no less than 11,689 sq. m. LFA.
Upon entering, you immediately notice the imposing and spacious central entrance, where a host warmly welcomes you.
Energy label
The building has energy label B. The lighting has been switched to LED lighting and the building is therefore expected to be Label A already.
Available floor area
Approximately 3,193 sq. m. LFA of office space is currently available for lease, and is distributed as follows:
5th floor - Approx. 1,713 sq. m. LFA office space *
6th floor - Approx. 1,480 sq. m. LFA office space *
Total Approx. 3,193 sq. m. LFA *
Partial letting is possible from approximately 200 sq. m. LFA of office space.
* The floor area has been determined in accordance with a NEN 2580 measurement report.
Parking
The office building has an excellent parking standard of 1 parking space per 30 sq. m. of office space. For rent, 54 parking spaces are available in the parking garage and 38 parking spaces on the parking deck.
Rental conditions
Office space:
€ 150.00 per sq. m. LFA per year.
Parking space:
€ 800.00 per parking space (car park) per year.
€ 650.00 per parking space (parking deck) per year.
Service charges
Settable advance payment of € 60.00 per sq. m. LFA per year.
The above prices are payable quarterly in advance. All amounts mentioned are exclusive of VAT.
Delivery level
The office space is among others provided with:
- High-quality communal entrance with manned reception desk;
- 2 (two) elevators, 1 (one) goods elevators and a stairwell;
- Floor covering ready;
- System ceilings with LED lighting;
- Electricity and data cabling via cable ducts above ceilings (CAT6 cabling);
- Opening windows, with interior blinds;
- Separate sanitary facilities per floor;
- Pantry connection per floor;
- Air-controlled air conditioning & heating ;
- Fire alarm & sprinkler system;
- Car park and parking deck with capacity for additional electric car charging points.
Lease term
Five years with renewal periods of five years each. The notice period is twelve months.
Commencement date
To be determined.
VAT
The landlord wishes to opt for taxed rent. In the event that the tenant is unable to set off the VAT, the rent will, in consultation with the tenant, be increased to compensate for the consequences of the elimination of the option of opting for VAT bearing rent.
Lease agreement
The model drawn up by the Council of Real Estate (ROZ) 2015 with accompanying General Provisions.
Discover this representative office building (year of construction 2007) on business park 'De Herven'. With its striking architecture and strategic location near the A2/A59 motorways, the building immediately stands out. The office building is located amidst renowned companies, providing a special mix of activity and various facilities. The surrounding area offers opportunities for walks (Heinis nature reserve) and there is a wide variety of shops, restaurants and cafés on the Bossche residential boulevard. This makes the building particularly attractive for both employees and customers.
Accessibility
By car
With its strategic location near major highways, the office building offers excellent accessibility. The building has direct access to the A2 motorway, which connects the cities of Amsterdam and Maastricht, and is also directly connected to the A59 and A50. This makes the building very easily accessible for both local and regional visitors and optimizes the mobility of employees and customers.
Public transport
One bus stop is located right next to the building, providing a direct connection to the nearby 's-Hertogenbosch railway station. This offers employees and visitors an efficient way to reach the building by public transport. For those travelling by train, there is a seamless integration with the national and international train network, making the office building strategically located for business activities and easily accessible for anyone who wants to reach the building.
Property information
Sufficient parking is available in the building for both employees and visitors. In addition to the underground car park, parking spaces are also available on the parking deck and there is capacity to install additional charging stations for electric vehicles. The office building comprises seven floors equipped with modern office spaces, with a total area of no less than 11,689 sq. m. LFA.
Upon entering, you immediately notice the imposing and spacious central entrance, where a host warmly welcomes you.
Energy label
The building has energy label B. The lighting has been switched to LED lighting and the building is therefore expected to be Label A already.
Available floor area
Approximately 3,193 sq. m. LFA of office space is currently available for lease, and is distributed as follows:
5th floor - Approx. 1,713 sq. m. LFA office space *
6th floor - Approx. 1,480 sq. m. LFA office space *
Total Approx. 3,193 sq. m. LFA *
Partial letting is possible from approximately 200 sq. m. LFA of office space.
* The floor area has been determined in accordance with a NEN 2580 measurement report.
Parking
The office building has an excellent parking standard of 1 parking space per 30 sq. m. of office space. For rent, 54 parking spaces are available in the parking garage and 38 parking spaces on the parking deck.
Rental conditions
Office space:
€ 150.00 per sq. m. LFA per year.
Parking space:
€ 800.00 per parking space (car park) per year.
€ 650.00 per parking space (parking deck) per year.
Service charges
Settable advance payment of € 60.00 per sq. m. LFA per year.
The above prices are payable quarterly in advance. All amounts mentioned are exclusive of VAT.
Delivery level
The office space is among others provided with:
- High-quality communal entrance with manned reception desk;
- 2 (two) elevators, 1 (one) goods elevators and a stairwell;
- Floor covering ready;
- System ceilings with LED lighting;
- Electricity and data cabling via cable ducts above ceilings (CAT6 cabling);
- Opening windows, with interior blinds;
- Separate sanitary facilities per floor;
- Pantry connection per floor;
- Air-controlled air conditioning & heating ;
- Fire alarm & sprinkler system;
- Car park and parking deck with capacity for additional electric car charging points.
Lease term
Five years with renewal periods of five years each. The notice period is twelve months.
Commencement date
To be determined.
VAT
The landlord wishes to opt for taxed rent. In the event that the tenant is unable to set off the VAT, the rent will, in consultation with the tenant, be increased to compensate for the consequences of the elimination of the option of opting for VAT bearing rent.
Lease agreement
The model drawn up by the Council of Real Estate (ROZ) 2015 with accompanying General Provisions.
Map
Map is loading...
Cadastral boundaries
Buildings
Travel time
Gain insight into the reachability of this object, for instance from a public transport station or a home address.
