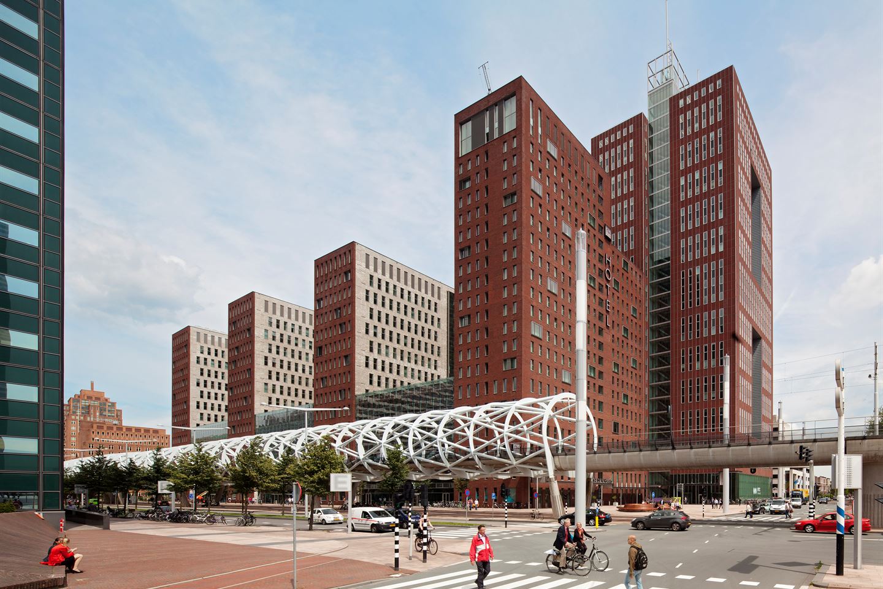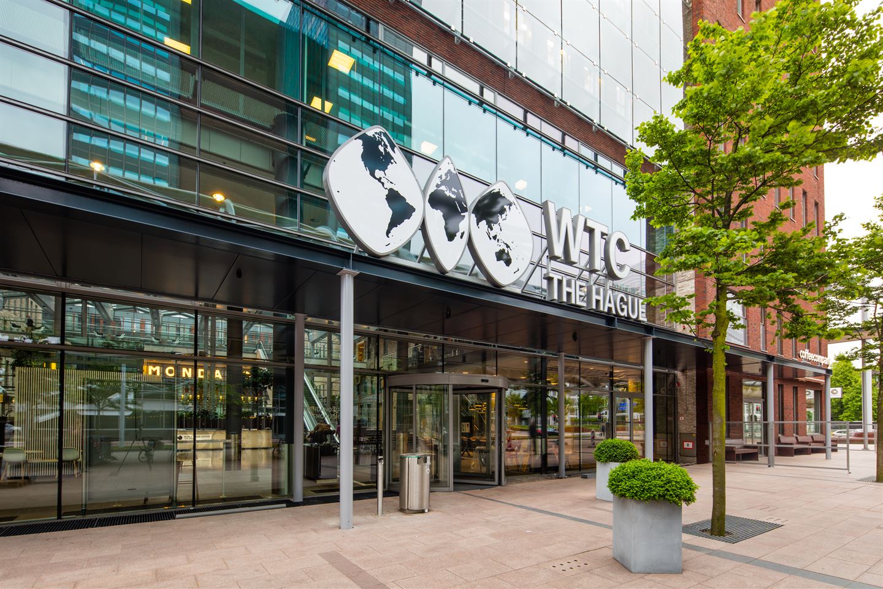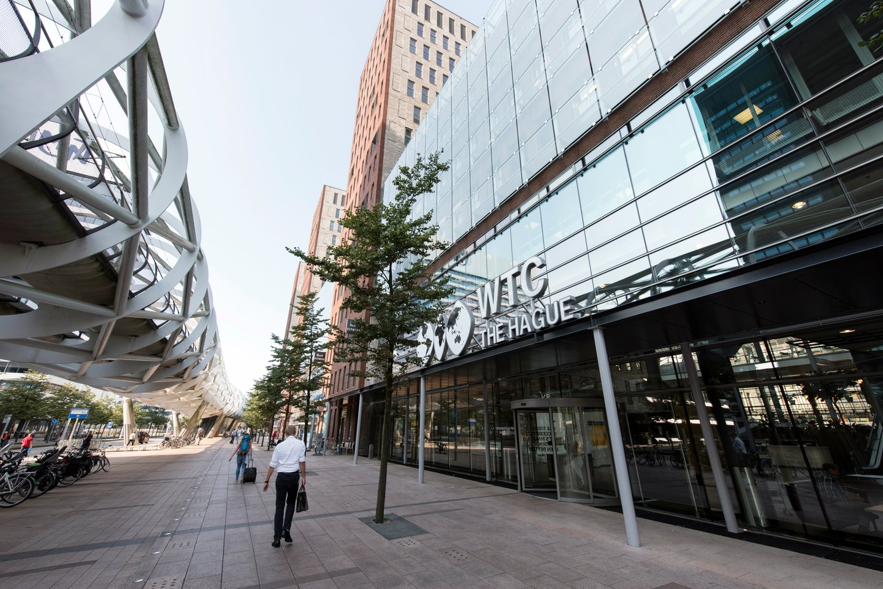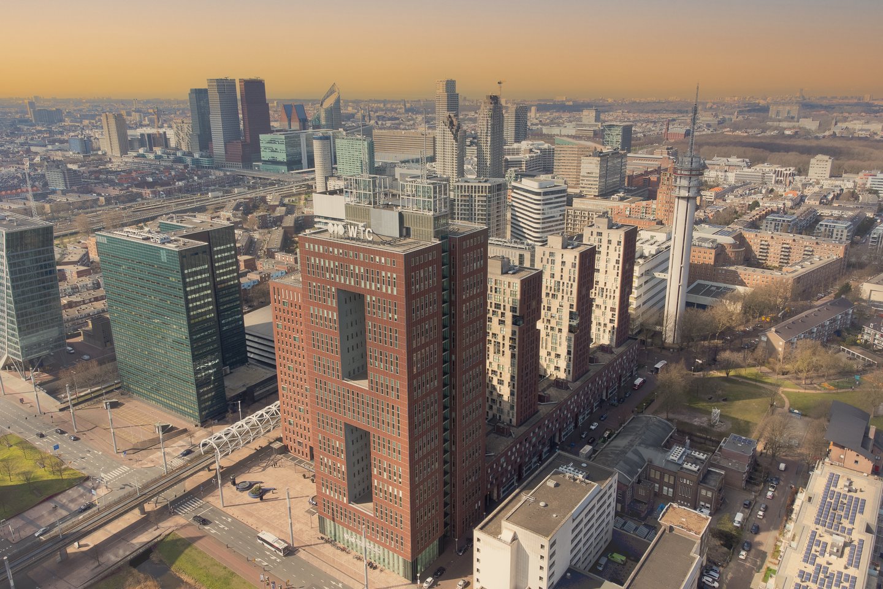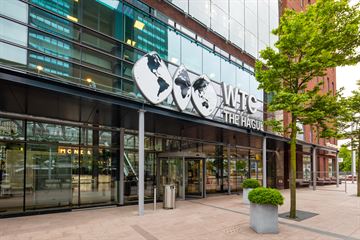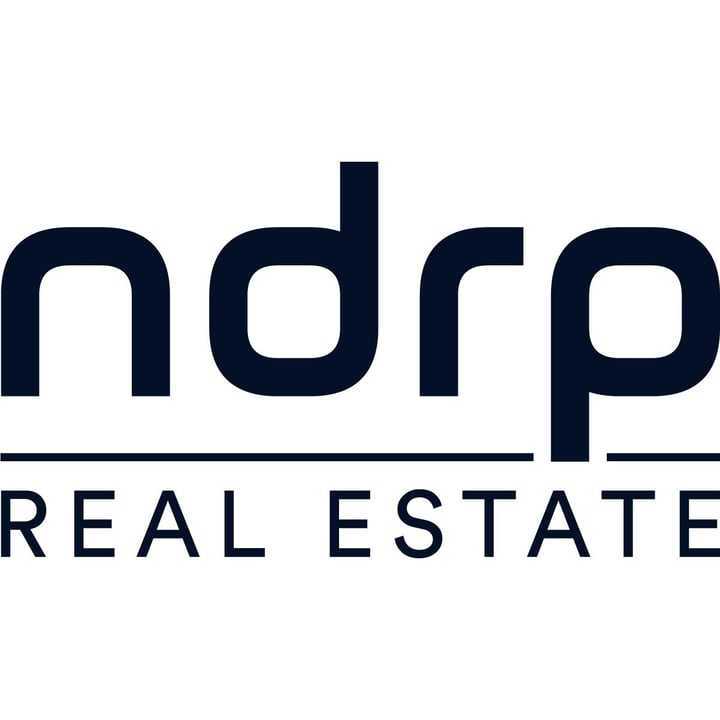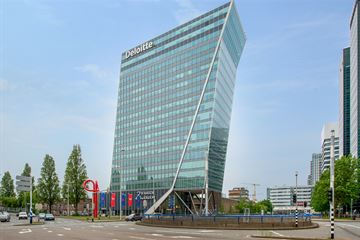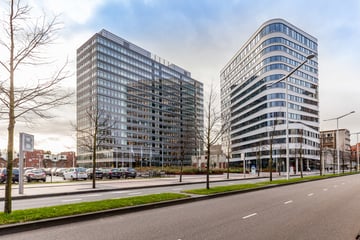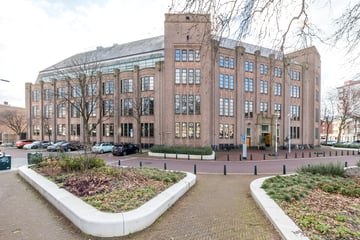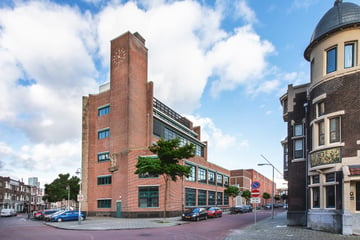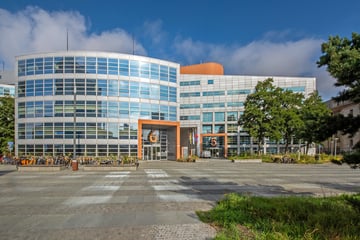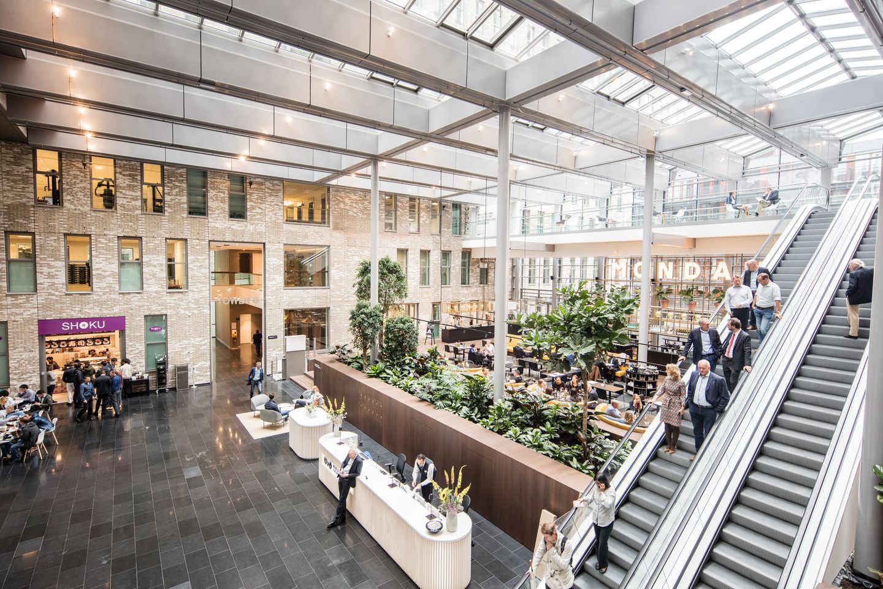Description
General
WTC The Hague is a modern designed office space in an explicit office building, which is part of a dynamic and multifunctional complex. The Building consists approx. 60,000 sq.m. office space, a four star hotel (with 200 rooms), 200 luxury apartments as well as a double layered underground parking garage for approx. 1,000 cars. The aim of WTC The Hague is to translate the demands and requirements of the final users into the building, the location and the surroundings. The mixed-use character of living, working and recreation environment is the basic principle of WTC The Hague. To meet this principle there are several functions offered such as 7 days a week 24 hours security (the building is accessible 7 days a week 24 hours a day), four star NH Hotel, Healthcentre ( open from 7:00 am till 10:00 pm), restaurants and a conference and business centre. For tenant it is possible become a member of the WTC The Hague Business Club. There is also a possibility to book small and large meeting rooms in the congress center.
The following services are offered:
? audio-visual supplies;
? vending machines;
? securities;
? florist;
? catering services;
? chauffeurs- and taxi services;
? bicycle lend service;
? flexible storage of goods;
? office supplies / devices;
? hair dresser;
? child care;
? courier service;
? pc- specialist service;
? reception services;
Address
WTC The Hague, Prinses Beatrixlaan 582 (2595 BM) The Hague.
Cadastral data
Municipality: ’s-Gravenhage
Section: R R
Number: 13627
Size: 1 ha 53 a 90 ca
Description: ACTIVITY (OFFICE)
Floor area
A total of approx. 3,625.4 sq.m. is available for rent, divided as follows:
Tower C
C09.02, 359.3 sq.m. (available from March , 2024)
C11.01, 465.0 sq.m. (immediately)
Tower E
E01.01 (+ E01.04), 620.3 sq.m. (immediately)
E07.01, 614.4 sq.m. (immediately)
E10.02, 239.9 sq.m. (available from April, 2024)
E11.01, 1,093.0 sq.m. (immediately)
E22.02, 236.5 sq.m. (immediately
Total 3,625.4 sq.m.
The above mentioned floor area is in accordance with a NEN 2580 measurement report.
Rental price
The lease price for office space and for parking places:
Tower C Per sq.m. per annum
C09.02 € 220,-
C11.01 € 230,-
Tower E Per sq.m. per annum
E01.01 (+ E01.04) € 200,-
E07.01 € 220,-
E10.02 € 240,-
E11.01 € 240,-
E22.02 € 250,-
Parking
Parking ratio of 1 parking space per 100 sq.m. of office space.
€ 2,500 per space per annum, excl. of VAT.
VAT
The rental price will be subject to VAT. If a rent subject to VAT cannot be opted for, the above mentioned rental prices will be increased by an amount yet tob e determined on a later date.
Service charges
€ 90,- per sq.m. per annum, excl. of VAT as an advance payment for supplies and services. Annually the costs will be adjusted retrospectively.
Indexation
The rent will be indexed annually in accor¬dance with the consumers price index as pu¬blished by the Central Bureau for Sta¬tis¬tics (CBS) in The Hague (2006=100).
Rent payment
Quarterly in advance.
Rental period
5 (five) years with extension periods of (five) years.
Delivery level
The office space will be delivered with high quality facilities including amongst others:
- column free units;
- layout basis of an building grid of 1,8 m;
- permitted floor load of 4,0 KN/ sq.m.;
- sound-insulating and solar-control glazing;
- manned reception desk, in the central hall you will also find an ATM;
- 8 elevators and 1 parking elevator (lifting capacity from 1,000 kg until 1,800 kg);
- window cleaning installation;
- luxury toilet blocks on each floor and cleaner's cupboard with sink;
- temperature is regulated per rentable office space;
- ventilation- and air installation is present at each office;
- central regulation of cooling with internal cooling system of 39 W/ sq.m.;
- monitor friendly lightning in the offices (offering 400 Lux);
- fire detection system connected to the communications room;
- sprinkler system;
- cable ducts with three compartments (telephone, data and electricity).
Available
Immediately
Bank guarantee
A bank guarantee of three months rent, increased by service charges and VAT, must be settled by an acknowledged Dutch banking institution.
Lease agreement
Standard R.O.Z. lease agreement, model 2015.
?
Location and accessibility
Location
WTC The Hague is located in the heart of the Central Business District (CBD) Beatrixkwartier at the corner of the Schenkkade and the Prinses Beatrixlaan in The Hague.
At the ground floor several commercial facilities are located: existing of approx. 1,250 sq.m. health centre and approx. 700 sq.m. catering (Coffee Company, Nhube and NH Nice) and shops. Several companies, such as PwC, Deutsche Bank, NH Hotels and The Tax Authorities are already situated in the building.
The Beatrixkwartier is part of The Hague New Center.
Accessibility
Within one driving minute there is an access to the national highway A12.
The "Randstadrail" is a fast rail connection that connects the city centres of The Hague, Rotterdam and Zoetermeer. The station of the Randstadrail is located at the Beatrixlaan in front of WTC The Hague.
Energy label
The office space has an Energy label A.
Commission
There is no commission payable if a transaction will take place through the intermediary services of Nadorp Bedrijfsmakelaars B.V.
We have taken due care in preparing the above information. For correctness of this information we accept no responsibility whatsoever. The information is only designated for the addressee and without obligation as an invitation to enter into negotiations. By courtesy we enclose this translation as an explanation of the Dutch version. The Dutch version is legally valid.
WTC The Hague is a modern designed office space in an explicit office building, which is part of a dynamic and multifunctional complex. The Building consists approx. 60,000 sq.m. office space, a four star hotel (with 200 rooms), 200 luxury apartments as well as a double layered underground parking garage for approx. 1,000 cars. The aim of WTC The Hague is to translate the demands and requirements of the final users into the building, the location and the surroundings. The mixed-use character of living, working and recreation environment is the basic principle of WTC The Hague. To meet this principle there are several functions offered such as 7 days a week 24 hours security (the building is accessible 7 days a week 24 hours a day), four star NH Hotel, Healthcentre ( open from 7:00 am till 10:00 pm), restaurants and a conference and business centre. For tenant it is possible become a member of the WTC The Hague Business Club. There is also a possibility to book small and large meeting rooms in the congress center.
The following services are offered:
? audio-visual supplies;
? vending machines;
? securities;
? florist;
? catering services;
? chauffeurs- and taxi services;
? bicycle lend service;
? flexible storage of goods;
? office supplies / devices;
? hair dresser;
? child care;
? courier service;
? pc- specialist service;
? reception services;
Address
WTC The Hague, Prinses Beatrixlaan 582 (2595 BM) The Hague.
Cadastral data
Municipality: ’s-Gravenhage
Section: R R
Number: 13627
Size: 1 ha 53 a 90 ca
Description: ACTIVITY (OFFICE)
Floor area
A total of approx. 3,625.4 sq.m. is available for rent, divided as follows:
Tower C
C09.02, 359.3 sq.m. (available from March , 2024)
C11.01, 465.0 sq.m. (immediately)
Tower E
E01.01 (+ E01.04), 620.3 sq.m. (immediately)
E07.01, 614.4 sq.m. (immediately)
E10.02, 239.9 sq.m. (available from April, 2024)
E11.01, 1,093.0 sq.m. (immediately)
E22.02, 236.5 sq.m. (immediately
Total 3,625.4 sq.m.
The above mentioned floor area is in accordance with a NEN 2580 measurement report.
Rental price
The lease price for office space and for parking places:
Tower C Per sq.m. per annum
C09.02 € 220,-
C11.01 € 230,-
Tower E Per sq.m. per annum
E01.01 (+ E01.04) € 200,-
E07.01 € 220,-
E10.02 € 240,-
E11.01 € 240,-
E22.02 € 250,-
Parking
Parking ratio of 1 parking space per 100 sq.m. of office space.
€ 2,500 per space per annum, excl. of VAT.
VAT
The rental price will be subject to VAT. If a rent subject to VAT cannot be opted for, the above mentioned rental prices will be increased by an amount yet tob e determined on a later date.
Service charges
€ 90,- per sq.m. per annum, excl. of VAT as an advance payment for supplies and services. Annually the costs will be adjusted retrospectively.
Indexation
The rent will be indexed annually in accor¬dance with the consumers price index as pu¬blished by the Central Bureau for Sta¬tis¬tics (CBS) in The Hague (2006=100).
Rent payment
Quarterly in advance.
Rental period
5 (five) years with extension periods of (five) years.
Delivery level
The office space will be delivered with high quality facilities including amongst others:
- column free units;
- layout basis of an building grid of 1,8 m;
- permitted floor load of 4,0 KN/ sq.m.;
- sound-insulating and solar-control glazing;
- manned reception desk, in the central hall you will also find an ATM;
- 8 elevators and 1 parking elevator (lifting capacity from 1,000 kg until 1,800 kg);
- window cleaning installation;
- luxury toilet blocks on each floor and cleaner's cupboard with sink;
- temperature is regulated per rentable office space;
- ventilation- and air installation is present at each office;
- central regulation of cooling with internal cooling system of 39 W/ sq.m.;
- monitor friendly lightning in the offices (offering 400 Lux);
- fire detection system connected to the communications room;
- sprinkler system;
- cable ducts with three compartments (telephone, data and electricity).
Available
Immediately
Bank guarantee
A bank guarantee of three months rent, increased by service charges and VAT, must be settled by an acknowledged Dutch banking institution.
Lease agreement
Standard R.O.Z. lease agreement, model 2015.
?
Location and accessibility
Location
WTC The Hague is located in the heart of the Central Business District (CBD) Beatrixkwartier at the corner of the Schenkkade and the Prinses Beatrixlaan in The Hague.
At the ground floor several commercial facilities are located: existing of approx. 1,250 sq.m. health centre and approx. 700 sq.m. catering (Coffee Company, Nhube and NH Nice) and shops. Several companies, such as PwC, Deutsche Bank, NH Hotels and The Tax Authorities are already situated in the building.
The Beatrixkwartier is part of The Hague New Center.
Accessibility
Within one driving minute there is an access to the national highway A12.
The "Randstadrail" is a fast rail connection that connects the city centres of The Hague, Rotterdam and Zoetermeer. The station of the Randstadrail is located at the Beatrixlaan in front of WTC The Hague.
Energy label
The office space has an Energy label A.
Commission
There is no commission payable if a transaction will take place through the intermediary services of Nadorp Bedrijfsmakelaars B.V.
We have taken due care in preparing the above information. For correctness of this information we accept no responsibility whatsoever. The information is only designated for the addressee and without obligation as an invitation to enter into negotiations. By courtesy we enclose this translation as an explanation of the Dutch version. The Dutch version is legally valid.
Map
Map is loading...
Cadastral boundaries
Buildings
Travel time
Gain insight into the reachability of this object, for instance from a public transport station or a home address.
